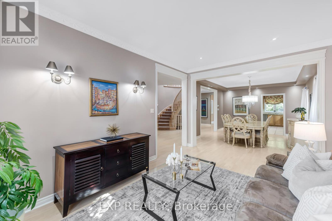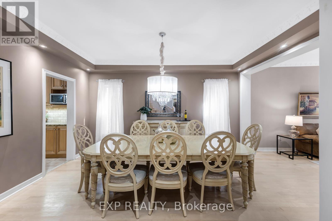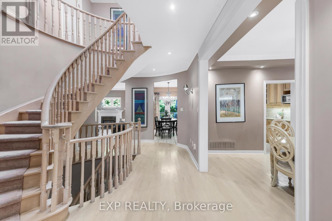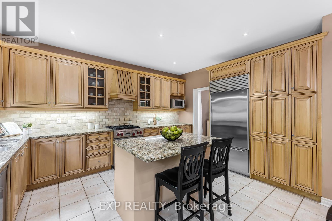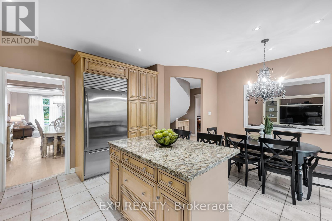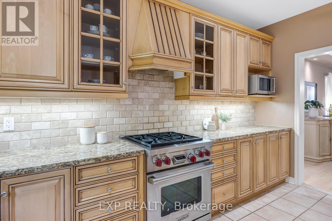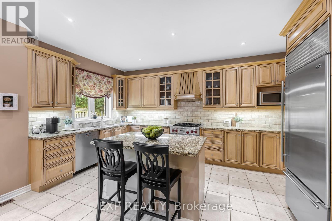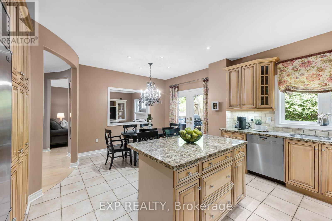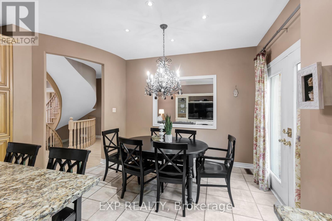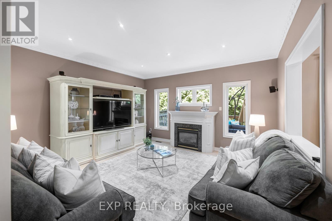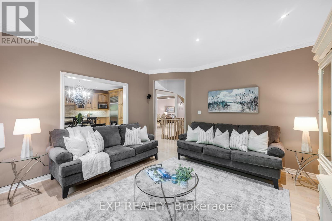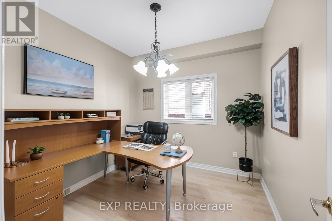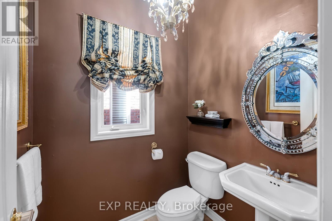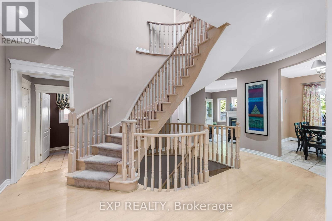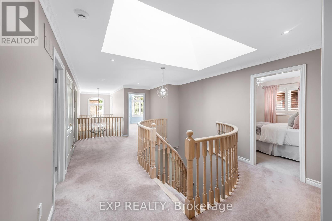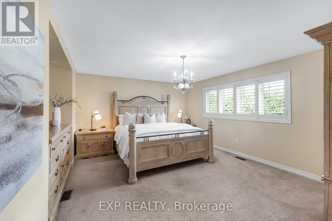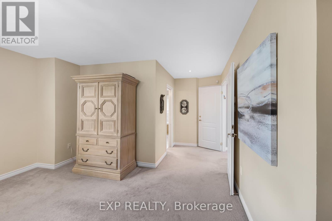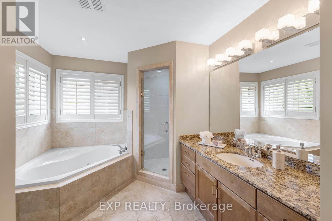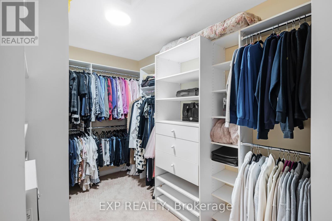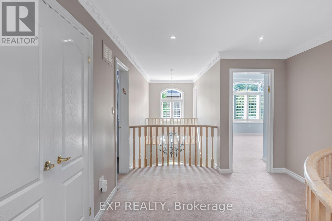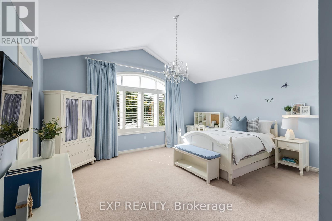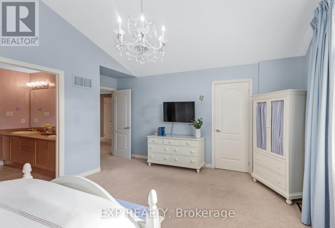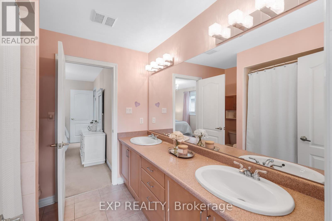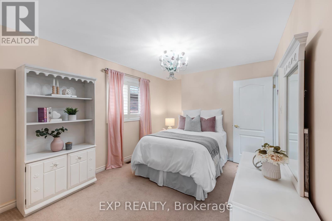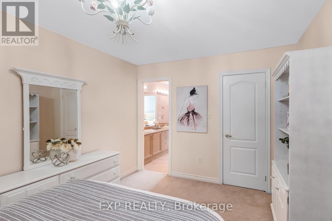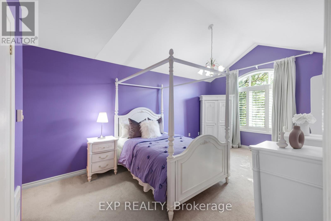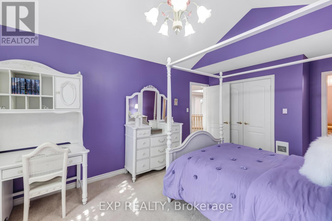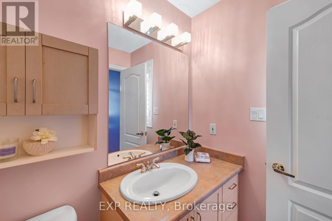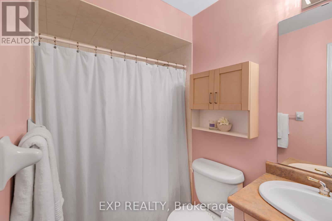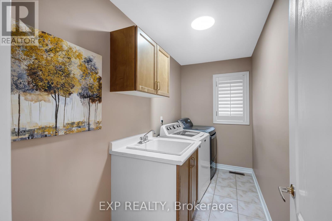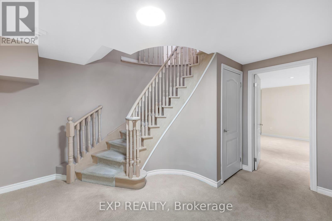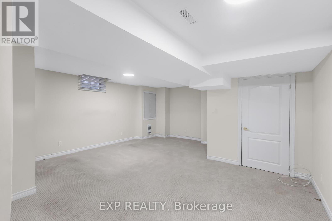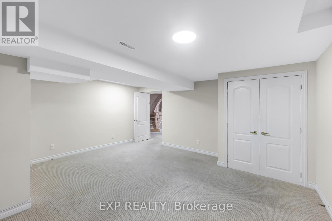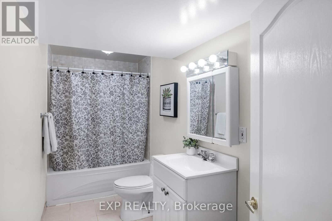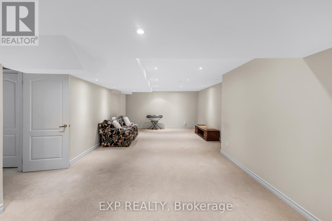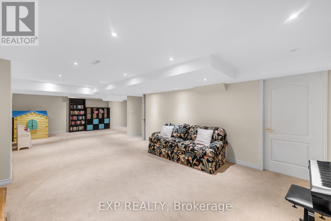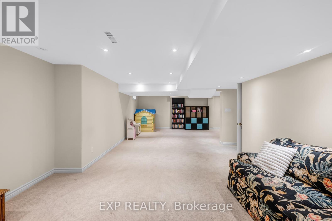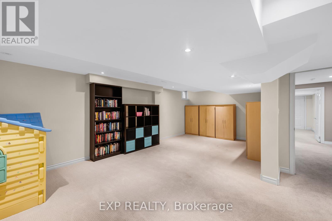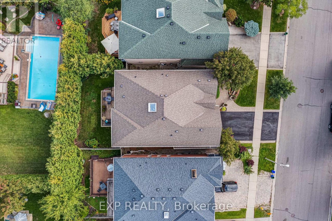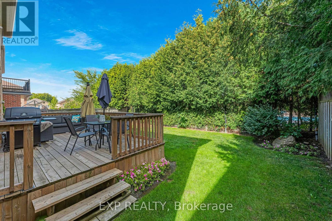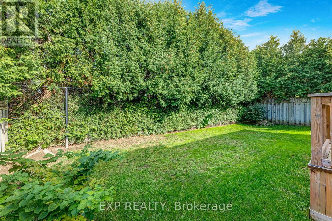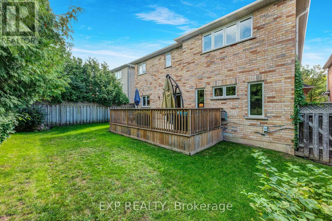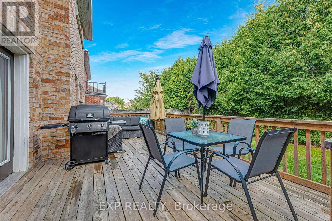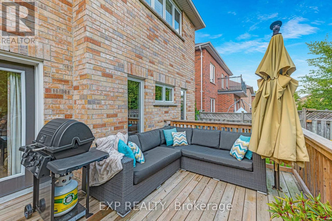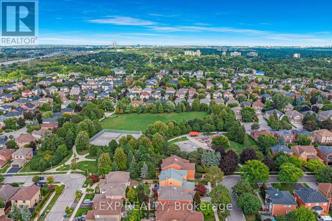444 Highcliffe Drive Vaughan, Ontario L4J 7M7
$1,849,900
Stunning Family Home in a Prime Location! Welcome to this exquisite 3,300 sq. ft. residence that combines elegance, comfort, and functionality in one of the most sought-after neighborhoods. With its beautiful street presence, stone walkway, and inviting sitting area, this home makes a striking first impression.Step inside to find soaring 9-foot ceilings on the main floor, crown moldings throughout the living, dining, hallway, and family rooms, and a bright open layout enhanced by a skylight. The chefs kitchen is a true highlight, featuring upgraded maple glazed cabinetry, a large granite island, Wolf gas range, Sub-Zero refrigerator, and a seamless flow to the spacious deck perfect for entertaining.The spiral staircase leads to a luxurious master suite with a spa-inspired ensuite boastingJerusalem stone finishes and a Jacuzzi bathtub. Upstairs also offers a charming balcony off the blue bedroom, ideal for a cozy reading nook.The finished basement provides incredible versatility, complete with a nanny/in-law suite, additional washroom, and separate living space.Additional features include:New roof (2016)Hot water tank (2017, purchased)New eavestroughs (2020)New air conditioner (2022). Located near synagogues, top-rated schools, and excellent transportation, this home offers the perfect blend of luxury and convenience for a growing family. (id:24801)
Property Details
| MLS® Number | N12390926 |
| Property Type | Single Family |
| Community Name | Uplands |
| Amenities Near By | Schools, Place Of Worship, Public Transit |
| Parking Space Total | 5 |
Building
| Bathroom Total | 5 |
| Bedrooms Above Ground | 4 |
| Bedrooms Below Ground | 1 |
| Bedrooms Total | 5 |
| Amenities | Fireplace(s) |
| Appliances | Garage Door Opener Remote(s) |
| Basement Development | Finished |
| Basement Type | N/a (finished) |
| Construction Style Attachment | Detached |
| Cooling Type | Central Air Conditioning |
| Exterior Finish | Brick |
| Fire Protection | Alarm System, Monitored Alarm |
| Fireplace Present | Yes |
| Flooring Type | Carpeted, Ceramic, Hardwood |
| Foundation Type | Poured Concrete |
| Half Bath Total | 1 |
| Heating Fuel | Natural Gas |
| Heating Type | Forced Air |
| Stories Total | 2 |
| Size Interior | 3,000 - 3,500 Ft2 |
| Type | House |
| Utility Water | Municipal Water |
Parking
| Garage |
Land
| Acreage | No |
| Land Amenities | Schools, Place Of Worship, Public Transit |
| Sewer | Sanitary Sewer |
| Size Depth | 100 Ft ,4 In |
| Size Frontage | 44 Ft ,7 In |
| Size Irregular | 44.6 X 100.4 Ft |
| Size Total Text | 44.6 X 100.4 Ft |
Rooms
| Level | Type | Length | Width | Dimensions |
|---|---|---|---|---|
| Second Level | Primary Bedroom | 5.12 m | 4.09 m | 5.12 m x 4.09 m |
| Second Level | Bedroom 2 | 4.98 m | 4.31 m | 4.98 m x 4.31 m |
| Second Level | Bedroom 3 | 3.9 m | 3.32 m | 3.9 m x 3.32 m |
| Second Level | Bedroom 4 | 5.36 m | 3.35 m | 5.36 m x 3.35 m |
| Basement | Recreational, Games Room | 10.31 m | 4.37 m | 10.31 m x 4.37 m |
| Basement | Bedroom 5 | 5.1 m | 5 m | 5.1 m x 5 m |
| Main Level | Kitchen | 5.71 m | 4.11 m | 5.71 m x 4.11 m |
| Main Level | Living Room | 4.72 m | 3.26 m | 4.72 m x 3.26 m |
| Main Level | Dining Room | 4.63 m | 3.58 m | 4.63 m x 3.58 m |
| Main Level | Family Room | 4.56 m | 4.48 m | 4.56 m x 4.48 m |
| Main Level | Office | 3.19 m | 2.79 m | 3.19 m x 2.79 m |
Utilities
| Cable | Installed |
| Electricity | Installed |
| Sewer | Installed |
https://www.realtor.ca/real-estate/28835361/444-highcliffe-drive-vaughan-uplands-uplands
Contact Us
Contact us for more information
Frank Polsinello
Broker
www.youtube.com/embed/yHss4ZzvxQw
www.youtube.com/embed/j1VjV8D3sn8
www.greatertorontohomepros.com/
www.facebook.com/ThePolsinelloTeam
x.com/PolsinelloTeam
www.linkedin.com/in/polsinelloteam/
16700 Bayview Avenue Unit 209
Newmarket, Ontario L3X 1W1
(866) 530-7737
James Kenneth Clausner
Salesperson
16700 Bayview Avenue Unit 209
Newmarket, Ontario L3X 1W1
(866) 530-7737







