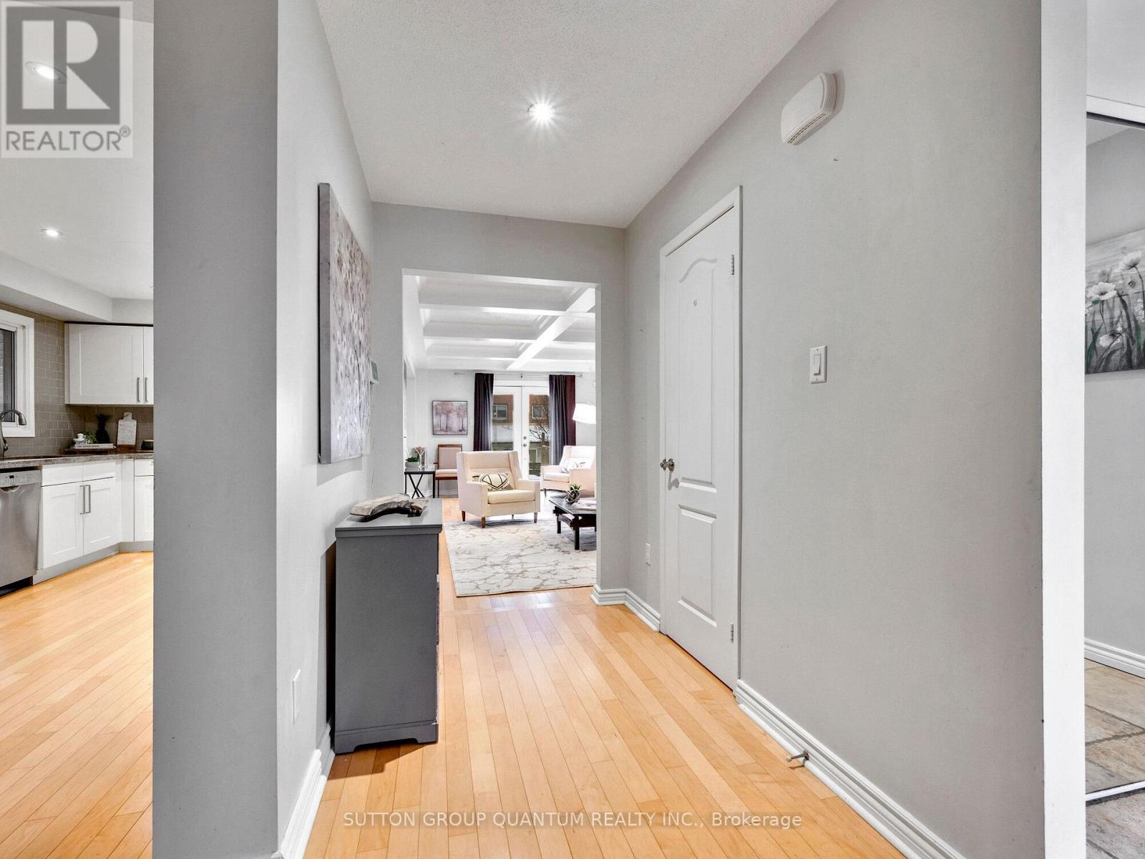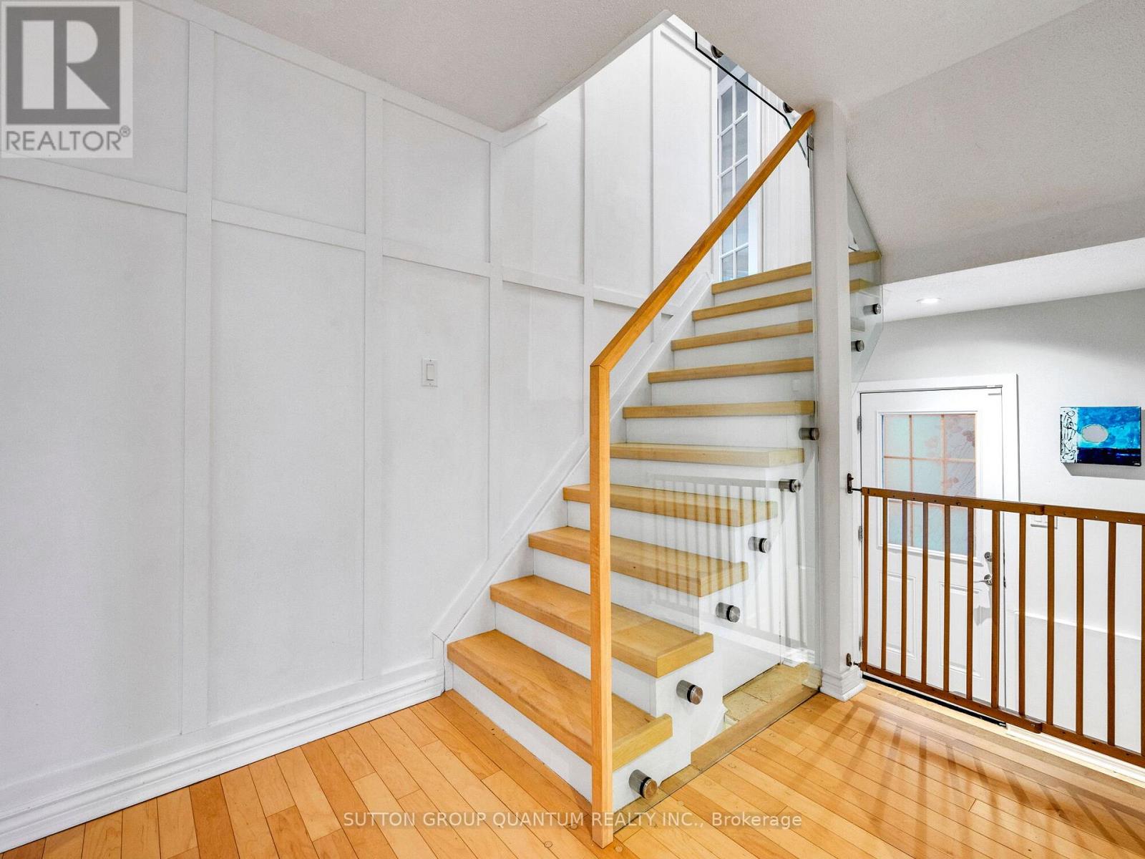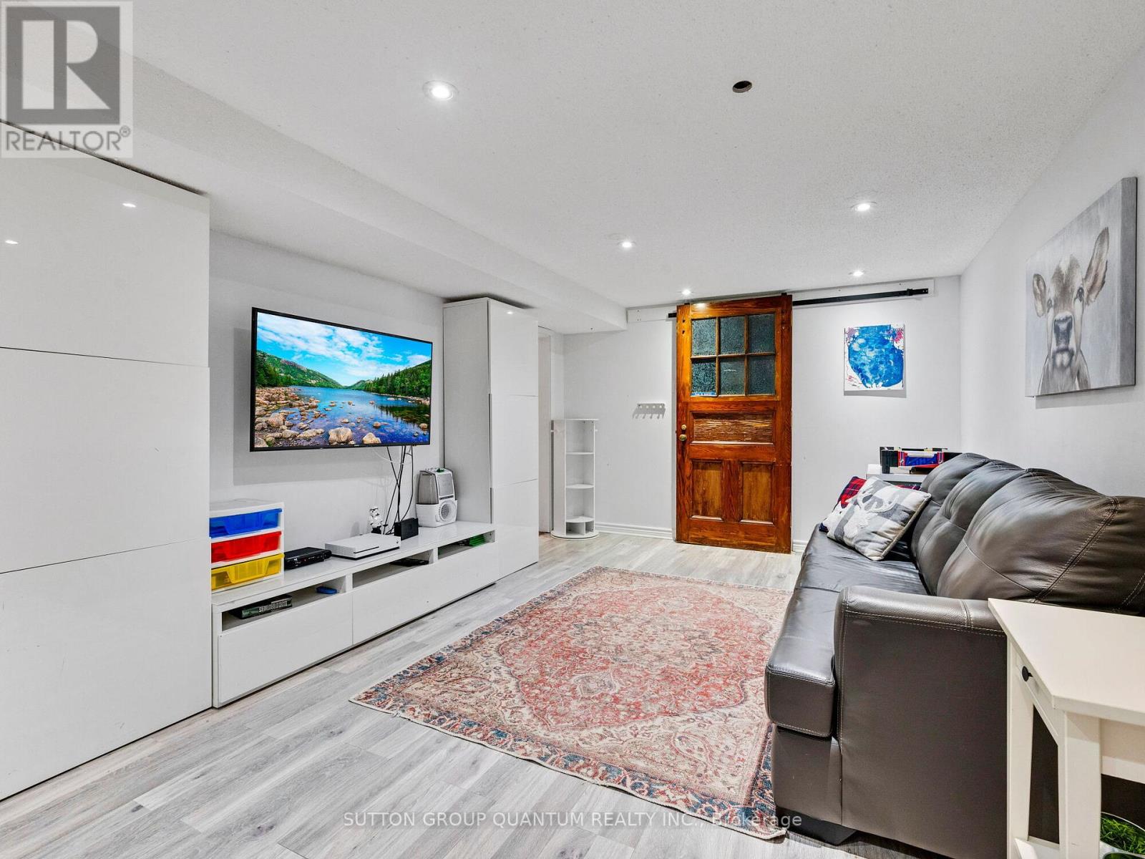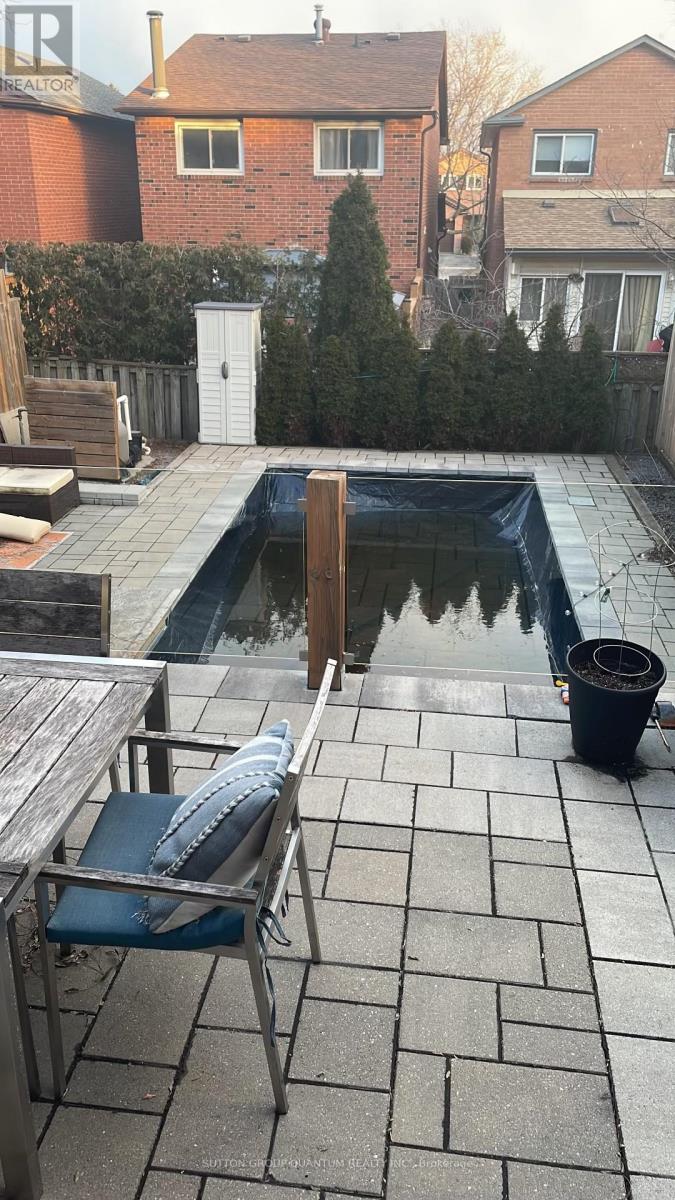4423 Sawmill Valley Drive Mississauga, Ontario L5L 3H8
$1,298,800
Welcome To 4423 Sawmill Valley Drive, Bright and Airy 3 Bedroom Home With Nothing to Do But Move In and Enjoy in Sought After Sawmill Valley Community. Open Concept Living Space with Coffered Ceilings and Large Windows that Invites the Natural Daylight Bringing Out The Rich Grain Of The Hardwood Floors Through-Out. Fully Renovated Gourmet Eat-In Kitchen with Granite Counters, Stainless Steel Appliances and Pot Lights. Oak Glass Staircase. Second Floor Family Room Featuring Brick Fireplace and Wood Paneling. Beautiful Master Suite With 3 Piece Bath. Large Principle Rooms. All Bathrooms Renovated. One Of The Few Models With Direct Garage Door Entry Into Home, As Well As Side Entrance Leading To Basement. Finished Basement With Rec. Room And Sitting Area, Separate Office Area, Extra Large Storage Space. Oversized Yard With Large Deck, Swimming Pool and Concrete Patio. Location Cannot Be Beat With Easy Access To Schools, Shopping, Restaurants, U Of T, Credit Valley Hospital, Erin Mills Town Centre, Hwy's & The Areas Most Beautiful Walking Trails. (id:24801)
Property Details
| MLS® Number | W11972648 |
| Property Type | Single Family |
| Community Name | Erin Mills |
| Parking Space Total | 4 |
| Pool Type | Inground Pool |
Building
| Bathroom Total | 3 |
| Bedrooms Above Ground | 3 |
| Bedrooms Total | 3 |
| Appliances | Dishwasher, Dryer, Garage Door Opener, Refrigerator, Stove, Washer |
| Basement Development | Finished |
| Basement Type | N/a (finished) |
| Construction Style Attachment | Detached |
| Cooling Type | Central Air Conditioning |
| Exterior Finish | Brick |
| Fireplace Present | Yes |
| Flooring Type | Hardwood, Laminate |
| Foundation Type | Concrete |
| Half Bath Total | 1 |
| Heating Fuel | Natural Gas |
| Heating Type | Forced Air |
| Stories Total | 2 |
| Type | House |
| Utility Water | Municipal Water |
Parking
| Attached Garage |
Land
| Acreage | No |
| Sewer | Sanitary Sewer |
| Size Depth | 125 Ft |
| Size Frontage | 30 Ft |
| Size Irregular | 30 X 125 Ft |
| Size Total Text | 30 X 125 Ft |
Rooms
| Level | Type | Length | Width | Dimensions |
|---|---|---|---|---|
| Second Level | Family Room | 6.1 m | 4.27 m | 6.1 m x 4.27 m |
| Second Level | Primary Bedroom | 5.5 m | 3.66 m | 5.5 m x 3.66 m |
| Second Level | Bedroom 2 | 4.27 m | 2.9 m | 4.27 m x 2.9 m |
| Second Level | Bedroom 3 | 3.2 m | 3.15 m | 3.2 m x 3.15 m |
| Basement | Office | 2.99 m | 2.47 m | 2.99 m x 2.47 m |
| Basement | Recreational, Games Room | 4.27 m | 3.08 m | 4.27 m x 3.08 m |
| Basement | Games Room | 3.96 m | 3.08 m | 3.96 m x 3.08 m |
| Main Level | Living Room | 7.62 m | 3.36 m | 7.62 m x 3.36 m |
| Main Level | Kitchen | 3.36 m | 2.9 m | 3.36 m x 2.9 m |
| Main Level | Eating Area | 2.9 m | 1.75 m | 2.9 m x 1.75 m |
| Main Level | Dining Room | 3.36 m | 3.05 m | 3.36 m x 3.05 m |
Contact Us
Contact us for more information
Lindsey De Melo
Broker
www.demelogroup.com/
www.facebook.com/demelogroup
www.linkedin.com/pub/lindsey-dina-de-melo/17/61a/245
260 Lakeshore Rd E
Oakville, Ontario L6J 1J1
(905) 844-5000
Dina De Melo
Broker
www.demelogroup.com/
www.linkedin.com/pub/lindsey-dina-de-melo/17/61a/245
1673b Lakeshore Rd.w., Lower Levl
Mississauga, Ontario L5J 1J4
(905) 469-8888
(905) 822-5617






































