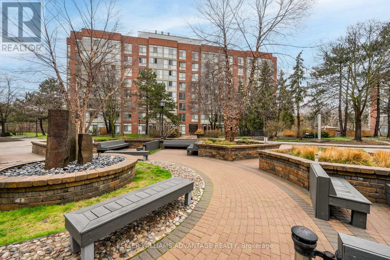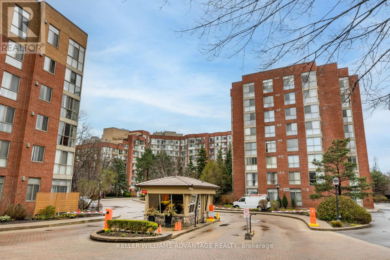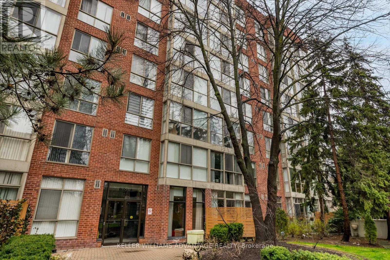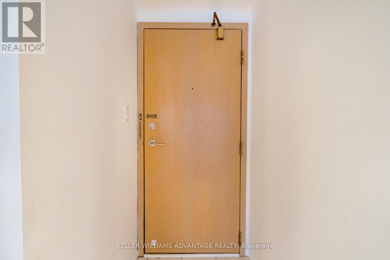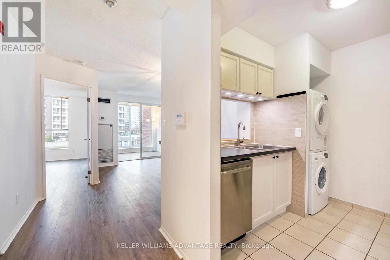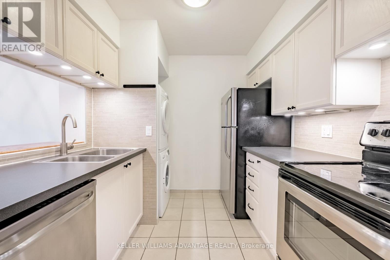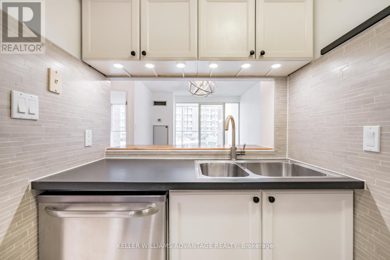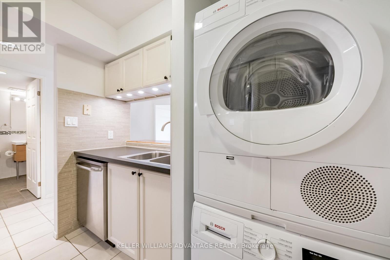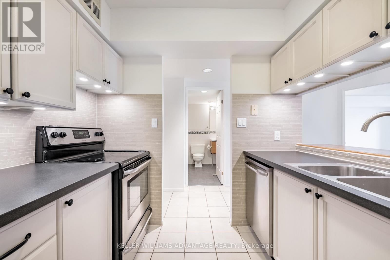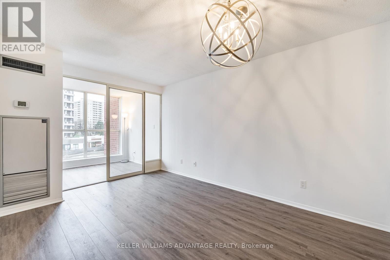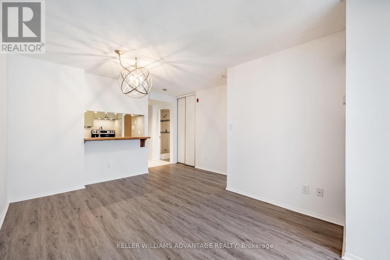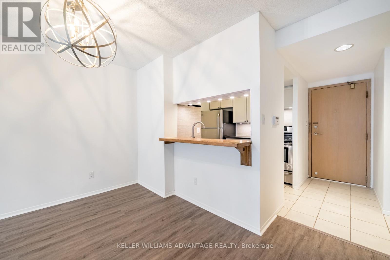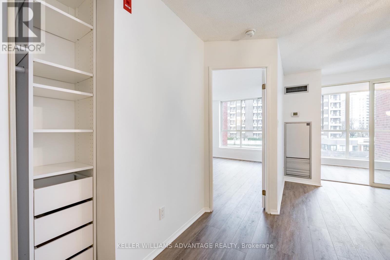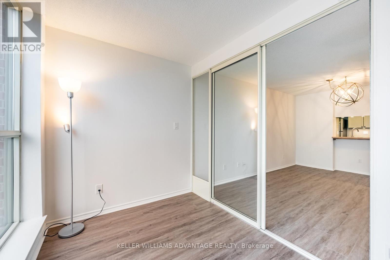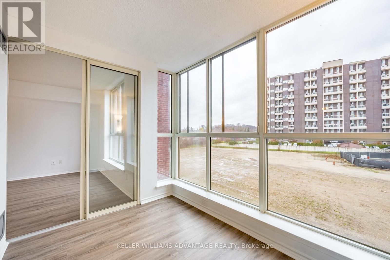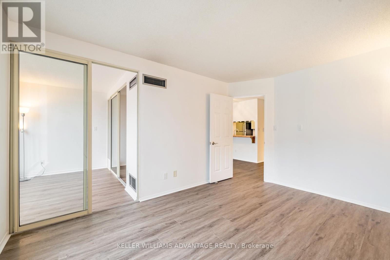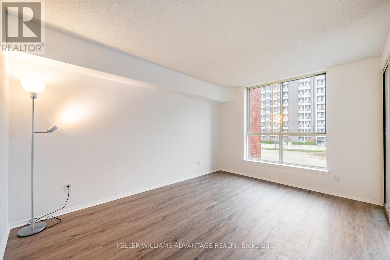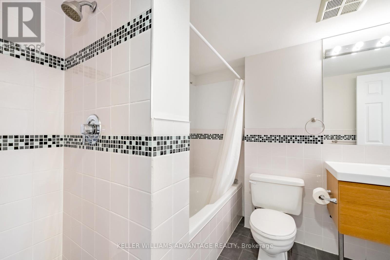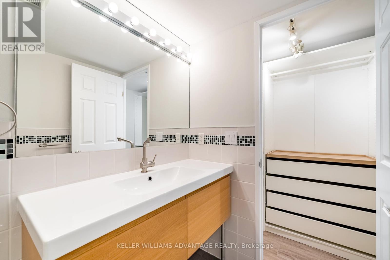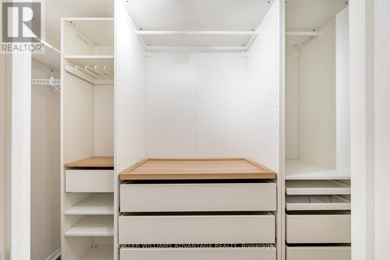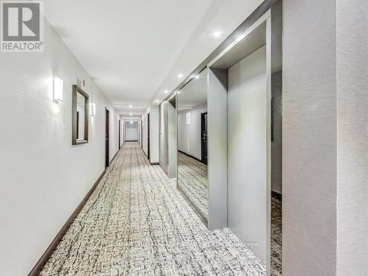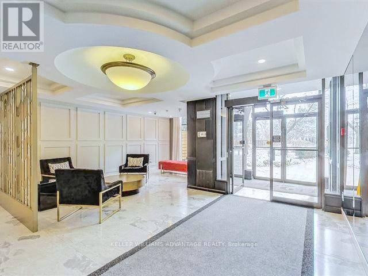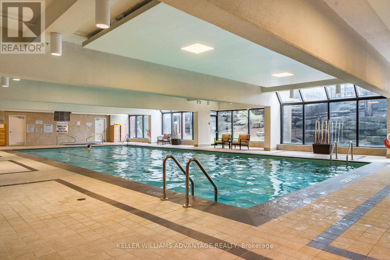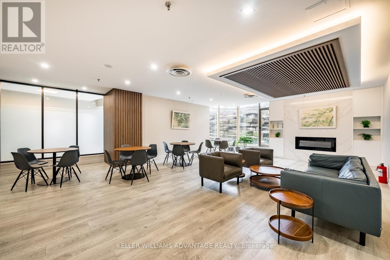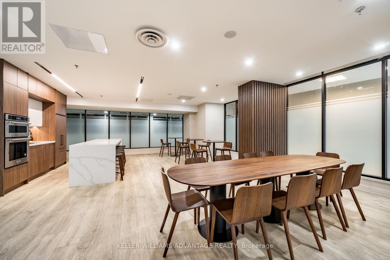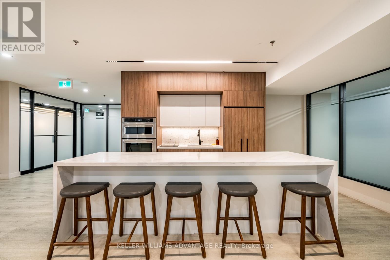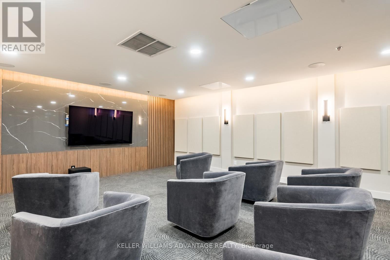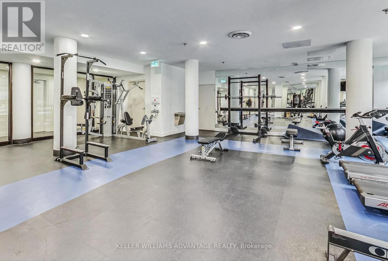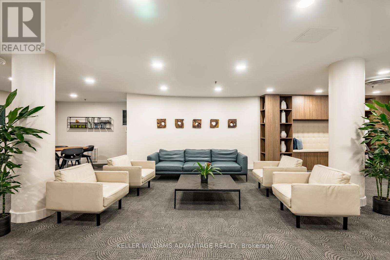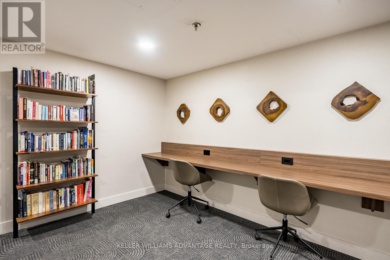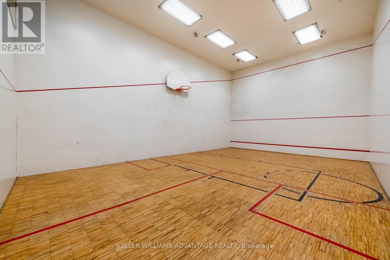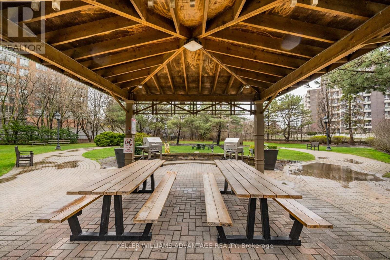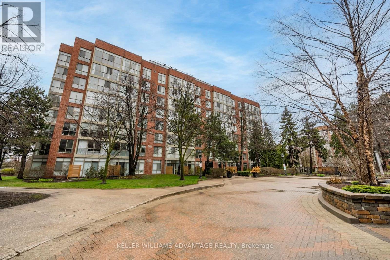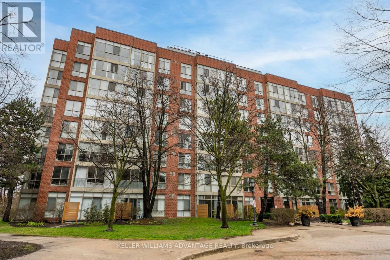#442 -24 Southport St Toronto, Ontario M6S 4Z1
$559,500Maintenance,
$892.41 Monthly
Maintenance,
$892.41 MonthlyWelcome to the coveted South Kingsway Village! This charming 650 sq. ft. 1+1 unit features new floors, fresh paint, and smart upgrades. Well laid out kitchen with s/s appliances and a Bosch washer & dryer has a breakfast bar for extra dining space. With a flexible layout and ample storage, this unit stands out. Built-in storage in the front closet, and a walk-in custom closet make intelligent use of the space. Reimagine the sunny den as an office, yoga room or nursery, or expand the main space by removing the sliding doors. A locker, a parking spot next to the elevator, and maintenance fees that cover all utilities and Rogers Internet add to your comfort and convenience. Renowned for its resort-style amenities and strong community vibe, this TRIDEL-built low-rise building offers gatehouse security with 24-hr concierge, a pool, hot tub and sauna, fitness room, squash courts, games rooms, guest suites, BBQ Area and more. Enjoy al fresco dining or relax in the beautifully landscaped grounds. Steps to High Park, Lakeshore trails, Sunnyside Park And Beach, shopping and restaurants at Bloor West Village and RoncesvallesTransit at the door and less than a 10-minute drive to downtown/Union Station . This is Toronto at its best. **** EXTRAS **** All Light Fixtures & Appliances. Stainless Steel Fridge, Stainless Steel Stove, & Stainless Steel Dishwasher ,Washer/Dryer. Maintenances Fees Include All Utilities and Internet. (id:24801)
Property Details
| MLS® Number | W8235666 |
| Property Type | Single Family |
| Community Name | High Park-Swansea |
| Features | Balcony |
| Parking Space Total | 1 |
| Pool Type | Indoor Pool |
Building
| Bathroom Total | 1 |
| Bedrooms Above Ground | 1 |
| Bedrooms Below Ground | 1 |
| Bedrooms Total | 2 |
| Amenities | Storage - Locker, Sauna, Exercise Centre, Recreation Centre |
| Cooling Type | Central Air Conditioning |
| Exterior Finish | Brick |
| Heating Fuel | Natural Gas |
| Heating Type | Forced Air |
| Type | Apartment |
Land
| Acreage | No |
Rooms
| Level | Type | Length | Width | Dimensions |
|---|---|---|---|---|
| Ground Level | Living Room | 3.95 m | 4.35 m | 3.95 m x 4.35 m |
| Ground Level | Dining Room | 3.95 m | 4.35 m | 3.95 m x 4.35 m |
| Ground Level | Kitchen | 2.56 m | 2.85 m | 2.56 m x 2.85 m |
| Ground Level | Primary Bedroom | 3.23 m | 4.26 m | 3.23 m x 4.26 m |
| Ground Level | Solarium | 3.05 m | 2.1 m | 3.05 m x 2.1 m |
| Ground Level | Bathroom | 2.64 m | 2.92 m | 2.64 m x 2.92 m |
https://www.realtor.ca/real-estate/26753345/442-24-southport-st-toronto-high-park-swansea
Interested?
Contact us for more information
Dylan Provencher
Salesperson

1238 Queen St East Unit B
Toronto, Ontario M4L 1C3
(416) 465-4545
(416) 465-4533


