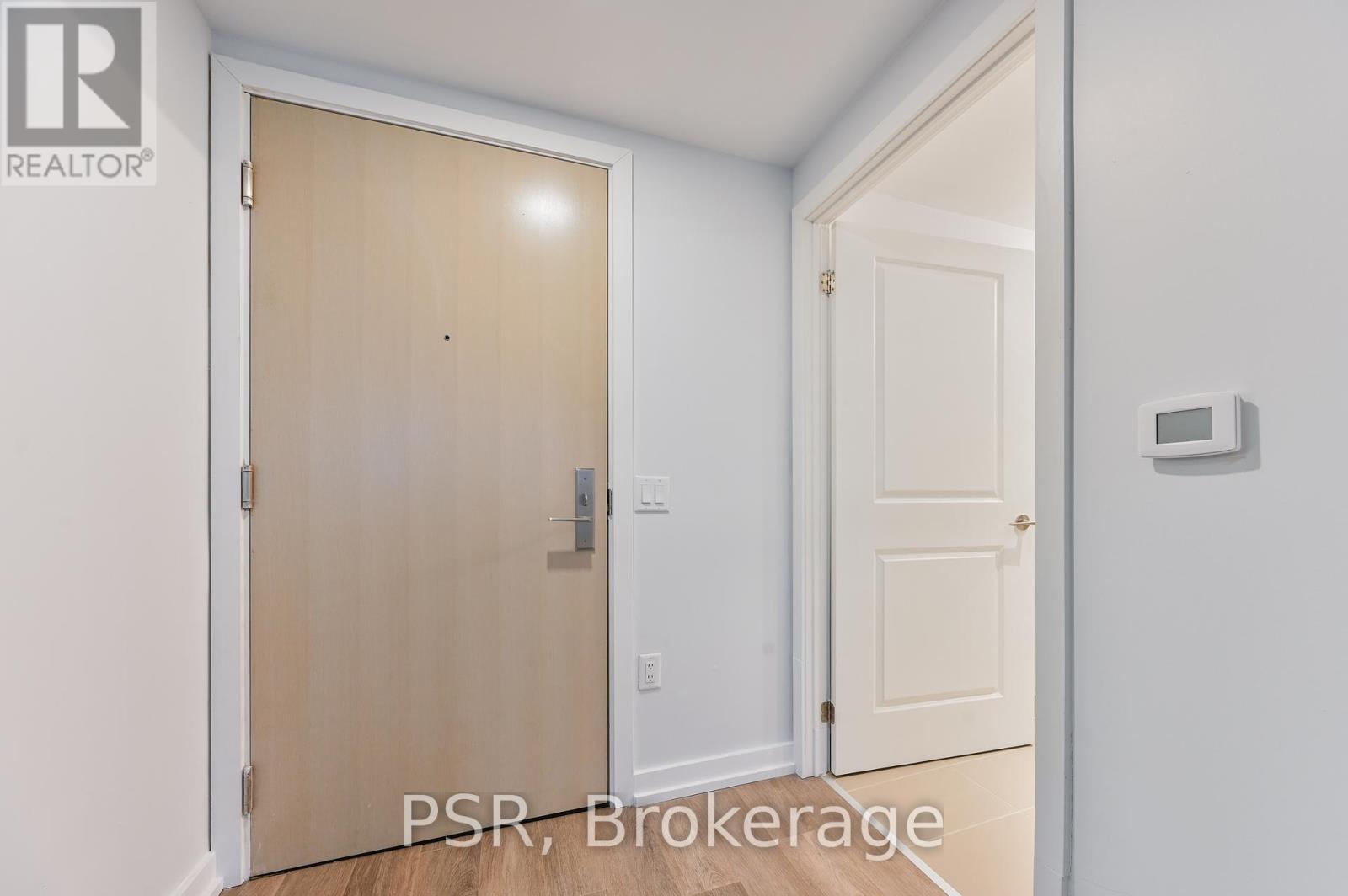4409 - 395 Bloor Street E Toronto, Ontario M4W 0B4
$638,800Maintenance, Insurance, Common Area Maintenance
$409.02 Monthly
Maintenance, Insurance, Common Area Maintenance
$409.02 MonthlyExperience Luxury Living In The Heart Of The City With The Nearly-New Rosedale On Bloor Condos. Enjoy A Breathtaking, Unobstructed Eastern Views Of The Don Valley Parklands From This One-Bedroom Unit, Featuring Floor-To-Ceiling Windows That Fill The Space With Natural Light, Offering A Stunning Vista. Conveniently Located, It's Just A 1-Minute Walk To Sherbourne Subway Station And A Short Stroll To Yonge/Bloor And The University Of Toronto. Indulge In The Vibrant Lifestyle Steps Away In Yorkville, Home To High-End Boutiques, Renowned Restaurants, And Trendy Bars. This Is A Rare Opportunity To Embrace Upscale Urban Living. **EXTRAS** Tons Of Amenities In The Building, Including An Indoor Pool, Gym, 24 Hr Concierge, Party/Meeting Room, And More. Step Outside To Access The Subway, Shopping, Dining, Museums, Theatres, And More. (id:24801)
Property Details
| MLS® Number | C11945155 |
| Property Type | Single Family |
| Community Name | North St. James Town |
| Amenities Near By | Park, Place Of Worship, Public Transit |
| Community Features | Pet Restrictions |
| Features | Ravine, Balcony, Carpet Free |
| View Type | View |
Building
| Bathroom Total | 1 |
| Bedrooms Above Ground | 1 |
| Bedrooms Total | 1 |
| Amenities | Exercise Centre, Recreation Centre, Security/concierge, Party Room |
| Appliances | Dishwasher, Dryer, Microwave, Refrigerator, Stove, Washer |
| Cooling Type | Central Air Conditioning |
| Exterior Finish | Concrete |
| Flooring Type | Hardwood |
| Heating Fuel | Natural Gas |
| Heating Type | Forced Air |
| Type | Apartment |
Parking
| Underground |
Land
| Acreage | No |
| Land Amenities | Park, Place Of Worship, Public Transit |
Rooms
| Level | Type | Length | Width | Dimensions |
|---|---|---|---|---|
| Main Level | Living Room | 5.79 m | 3.15 m | 5.79 m x 3.15 m |
| Main Level | Dining Room | 5.79 m | 3.15 m | 5.79 m x 3.15 m |
| Main Level | Kitchen | 5.79 m | 3.15 m | 5.79 m x 3.15 m |
| Main Level | Bedroom | 3.17 m | 2.82 m | 3.17 m x 2.82 m |
Contact Us
Contact us for more information
Giovanni Macri
Broker
625 King Street West
Toronto, Ontario M5V 1M5
(416) 360-0688
(416) 360-0687






















