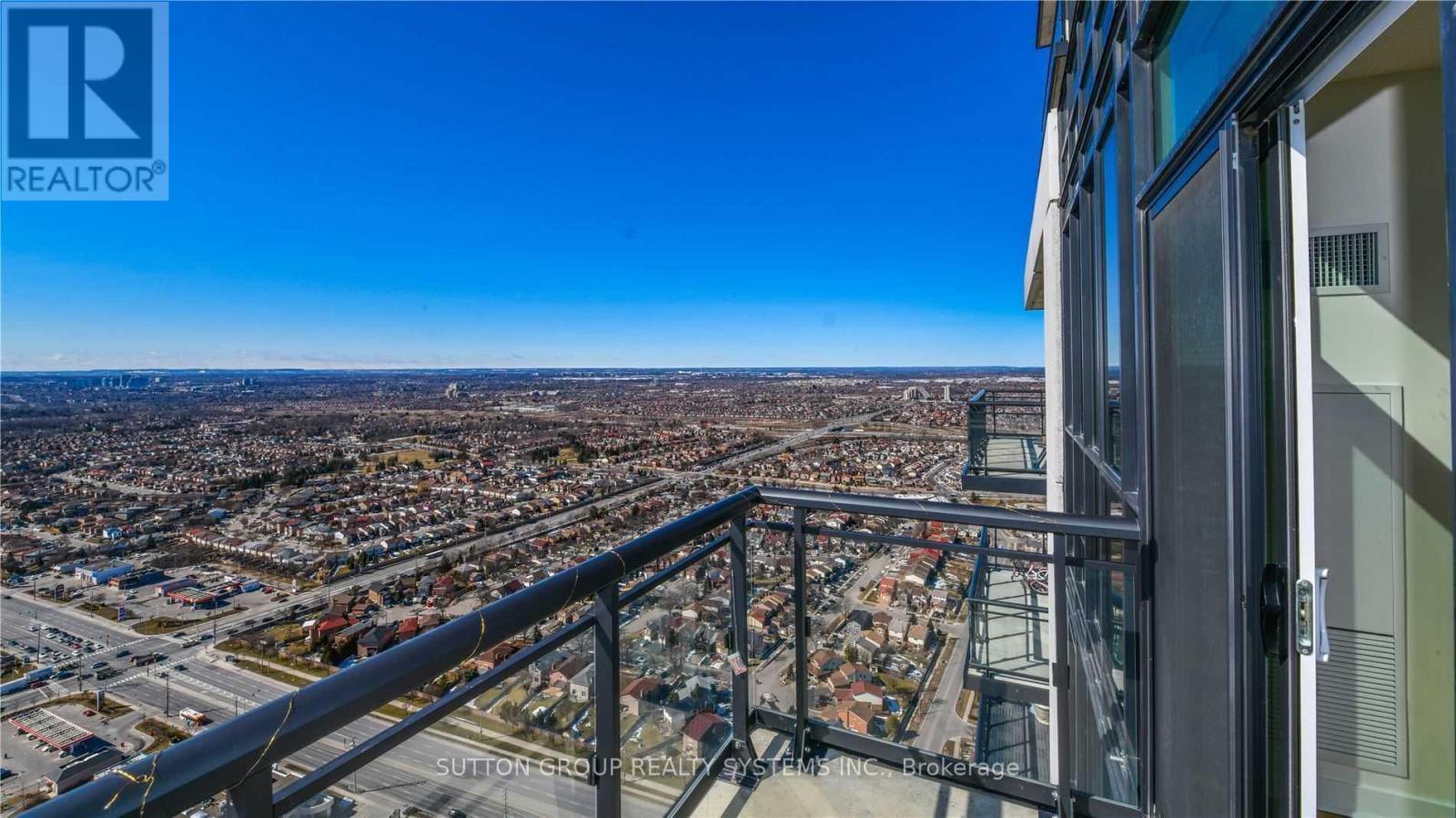4406 - 3975 Grand Park Drive Mississauga, Ontario L5B 4M6
$2,400 Monthly
Gorgeous Well Maintained Condo In The Heart Of Mississauga, South West View, Perfect Open Concept Layout, 9' Ceiling, Granite Counter Top, S/S Kitchen Appliances, High Ceiling, Large Windows With Plenty Of Natural Sunlight, Unobstructed View, Walking Distance To Square One Mall, Restaurants, Sheridan College, Central Library, YMCA, City Hall. Pictures Were Taken Prior To Tenant Occupied. 24 Hr Notice Required, Tenant Approval Required, Showing Only When Tenant Is At Home **** EXTRAS **** Home Theatre, Indoor Pool & Hot Tub, Sauna Rm, Gym, Yoga Rm, Lounge/Party Rm. Outdoor Terraces And Guest Suites. One Parking Included. (id:24801)
Property Details
| MLS® Number | W10428236 |
| Property Type | Single Family |
| Community Name | City Centre |
| AmenitiesNearBy | Hospital, Park, Place Of Worship, Public Transit, Schools |
| CommunityFeatures | Pet Restrictions |
| Features | Balcony |
| ParkingSpaceTotal | 1 |
| PoolType | Indoor Pool |
Building
| BathroomTotal | 1 |
| BedroomsAboveGround | 1 |
| BedroomsTotal | 1 |
| Amenities | Security/concierge, Exercise Centre, Party Room, Sauna |
| Appliances | Dishwasher, Dryer, Microwave, Range, Refrigerator, Stove, Washer |
| CoolingType | Central Air Conditioning |
| ExteriorFinish | Brick, Concrete |
| FlooringType | Laminate, Ceramic |
| HeatingFuel | Natural Gas |
| HeatingType | Forced Air |
| SizeInterior | 599.9954 - 698.9943 Sqft |
| Type | Apartment |
Parking
| Underground |
Land
| Acreage | No |
| LandAmenities | Hospital, Park, Place Of Worship, Public Transit, Schools |
Rooms
| Level | Type | Length | Width | Dimensions |
|---|---|---|---|---|
| Main Level | Living Room | 5.55 m | 3.05 m | 5.55 m x 3.05 m |
| Main Level | Kitchen | 3.35 m | 3 m | 3.35 m x 3 m |
| Main Level | Dining Room | 5.55 m | 3.05 m | 5.55 m x 3.05 m |
| Main Level | Bedroom | 4.5 m | 3.05 m | 4.5 m x 3.05 m |
| Main Level | Bathroom | 2.1 m | 2.4 m | 2.1 m x 2.4 m |
Interested?
Contact us for more information
Shawn Fang
Salesperson
1542 Dundas Street West
Mississauga, Ontario L5C 1E4
















