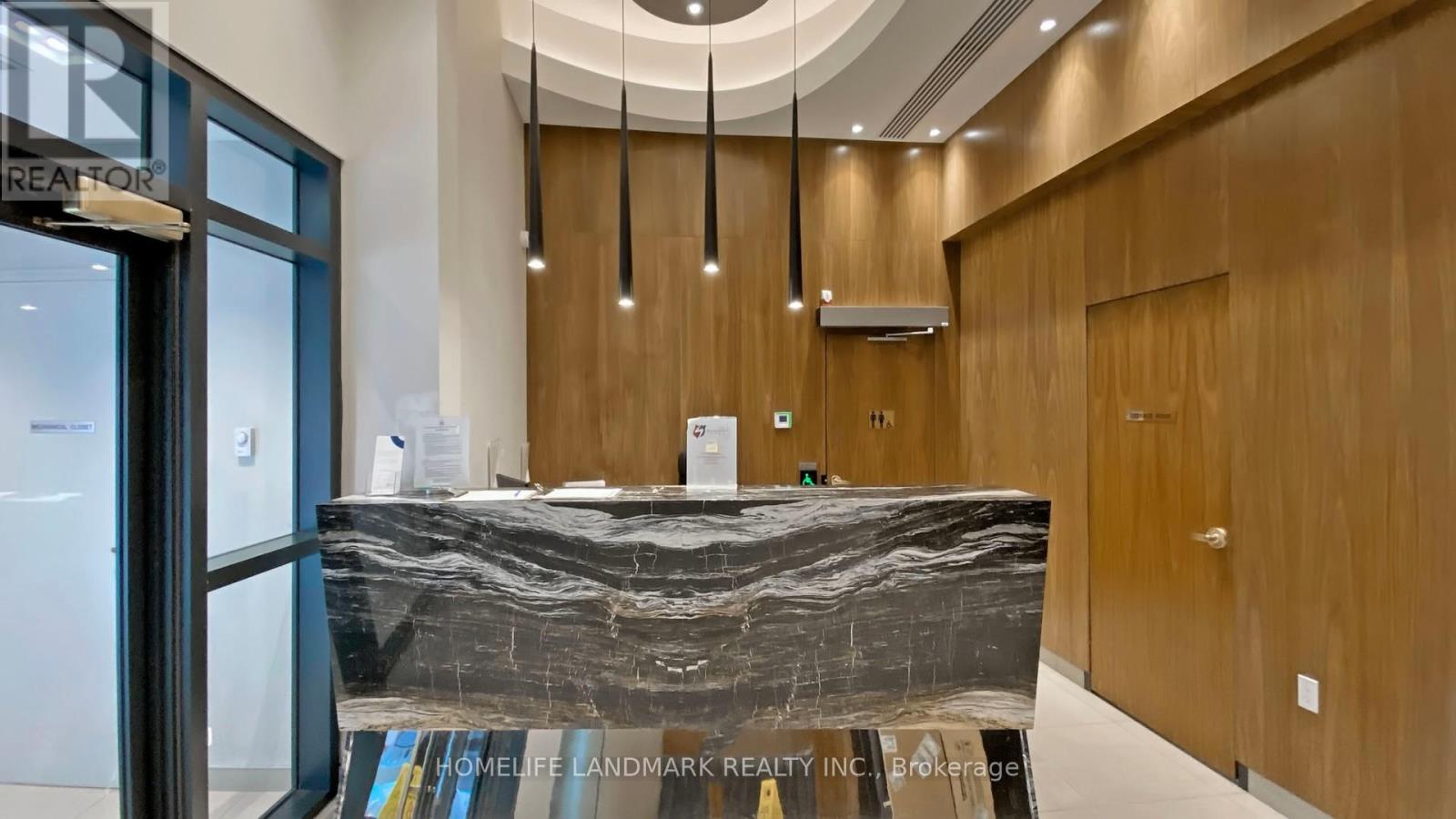4401 - 99 John Street Toronto, Ontario M5V 0S6
$1,090,000Maintenance, Heat, Water, Common Area Maintenance, Parking, Insurance
$975.08 Monthly
Maintenance, Heat, Water, Common Area Maintenance, Parking, Insurance
$975.08 MonthlyLuxury 3 Bedroom Corner Unit With Facing South East Features: Unbelievably Gorgeous City And Lake Views At John And Adelaide! Live In The Heart Of The Entertainment District Of Downtown Toronto. Generous Primary Bedroom With Large Walk-in Closet & 4PC Ensuite, And Beautiful Lake & City Views. Large 2nd & 3rd Bedrooms With Clear City Views. Modern Kitchen Features B/I Stainless Steel High End Appliances, Quartz Counters, Under-mount Lighting And Designer Cupboards, And Breakfast Bar. Short Walking Distance To The City's Best Restaurants, Premier Shopping Destinations, Entertainment Hubs: CN Tower, Ripley's Aquarium, Rogers Centre, Air Canada Centre, Toronto's Lakeshore And Much More. Easy Access To Public Transit, Streetcar, Union Station And Path. One Parking And One Locker Included. **** EXTRAS **** Great Amenities Include: 24 Hours Concierge, Gym, Party And Media Room, Guest Suites, Outdoor Swimming Pool, Hot Tub & Sub Deck, Outdoor Terrace With BBQ Area. (id:24801)
Property Details
| MLS® Number | C11919672 |
| Property Type | Single Family |
| Community Name | Waterfront Communities C1 |
| Amenities Near By | Public Transit |
| Community Features | Pet Restrictions |
| Features | Balcony, Carpet Free, In Suite Laundry |
| Parking Space Total | 1 |
| Pool Type | Outdoor Pool |
| View Type | View |
Building
| Bathroom Total | 2 |
| Bedrooms Above Ground | 3 |
| Bedrooms Total | 3 |
| Amenities | Party Room, Visitor Parking, Exercise Centre, Security/concierge, Storage - Locker |
| Appliances | Oven - Built-in, Range, Blinds, Dishwasher, Dryer, Microwave, Refrigerator, Stove, Washer |
| Cooling Type | Central Air Conditioning |
| Exterior Finish | Concrete |
| Fire Protection | Alarm System, Smoke Detectors |
| Flooring Type | Laminate |
| Heating Fuel | Natural Gas |
| Heating Type | Forced Air |
| Size Interior | 1,200 - 1,399 Ft2 |
| Type | Apartment |
Parking
| Underground |
Land
| Acreage | No |
| Land Amenities | Public Transit |
Rooms
| Level | Type | Length | Width | Dimensions |
|---|---|---|---|---|
| Flat | Living Room | 5.2 m | 4.2 m | 5.2 m x 4.2 m |
| Flat | Dining Room | 5.2 m | 4.2 m | 5.2 m x 4.2 m |
| Flat | Kitchen | 5 m | 2.3 m | 5 m x 2.3 m |
| Flat | Primary Bedroom | 3.4 m | 3.05 m | 3.4 m x 3.05 m |
| Flat | Bedroom 2 | 3.3 m | 2.8 m | 3.3 m x 2.8 m |
| Flat | Bedroom 3 | 4.2 m | 3.07 m | 4.2 m x 3.07 m |
Contact Us
Contact us for more information
Sunny Jian Liang Shang
Broker
7240 Woodbine Ave Unit 103
Markham, Ontario L3R 1A4
(905) 305-1600
(905) 305-1609
www.homelifelandmark.com/











































