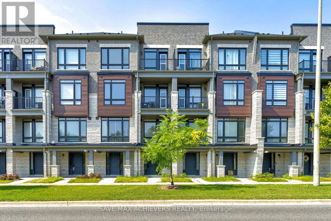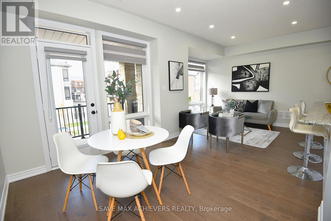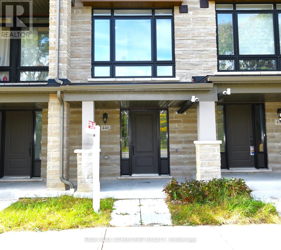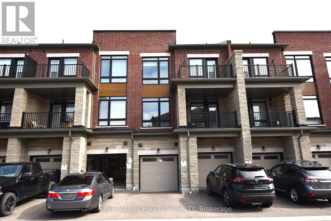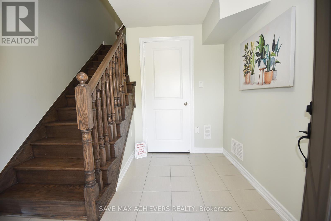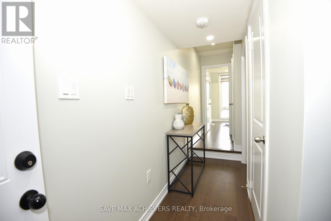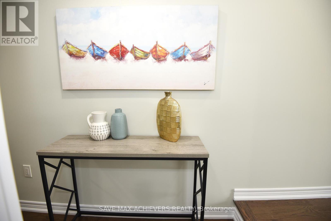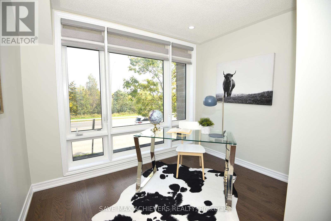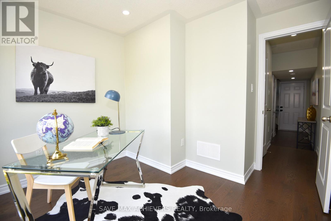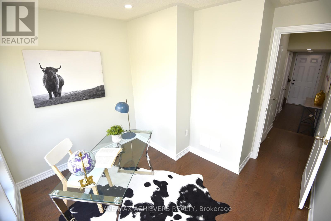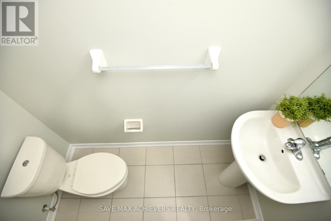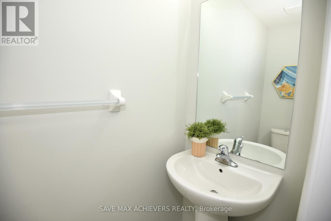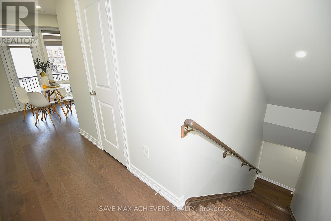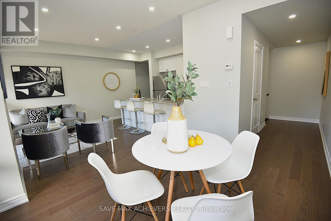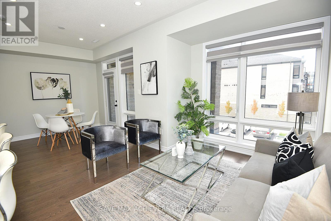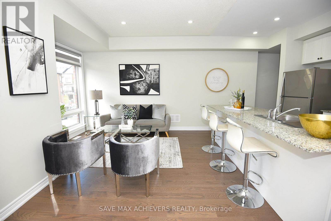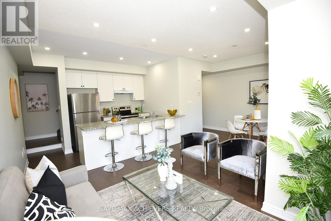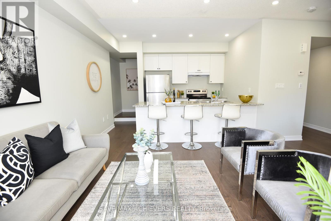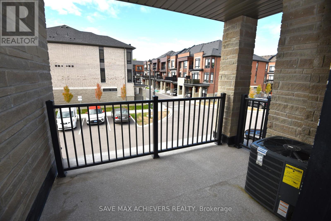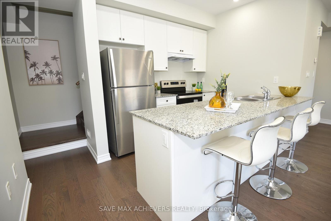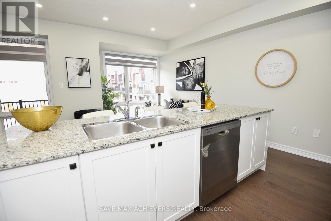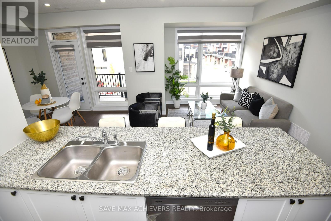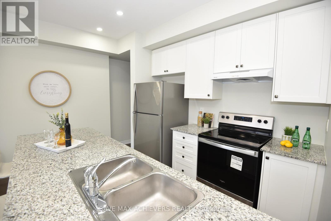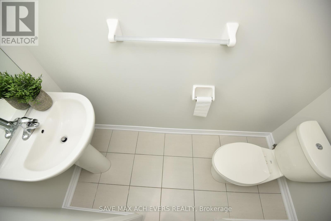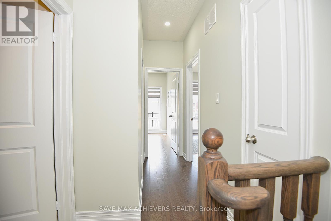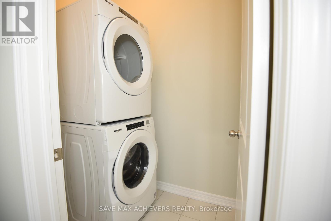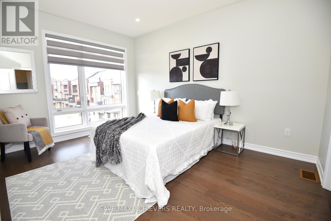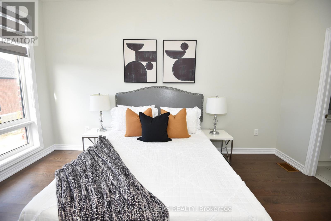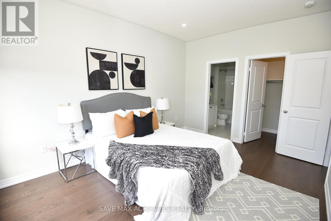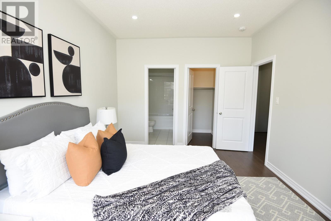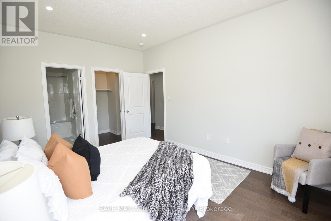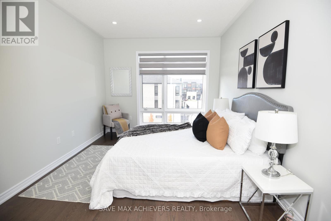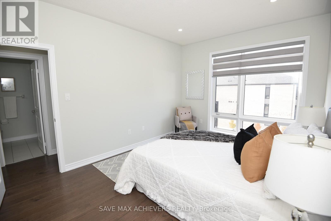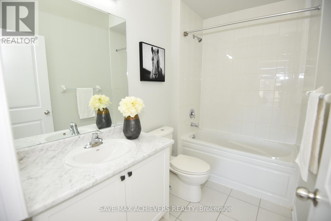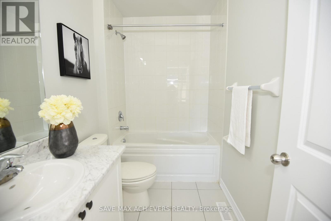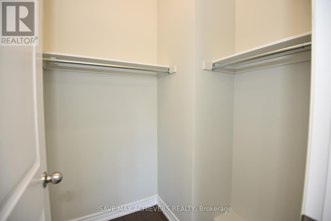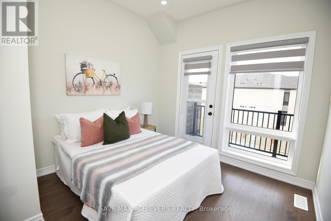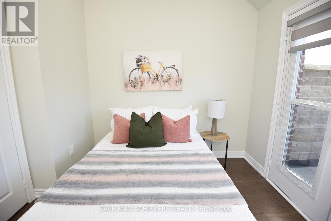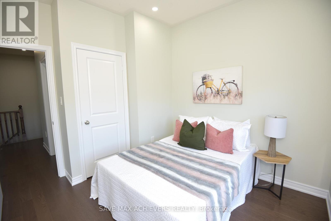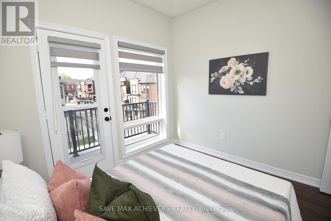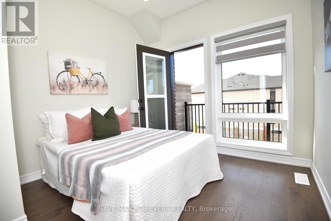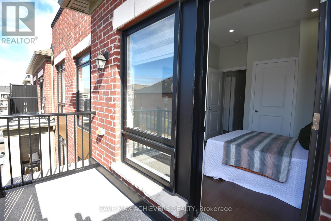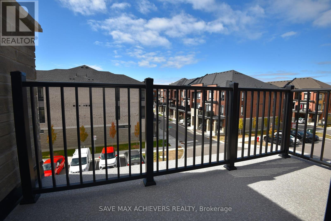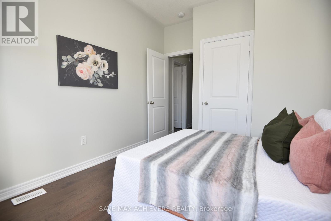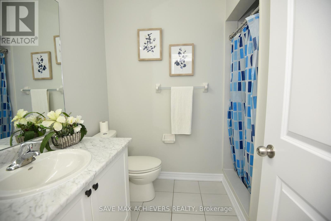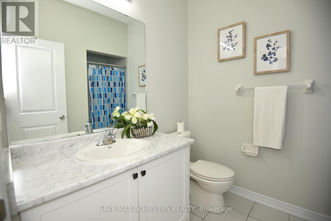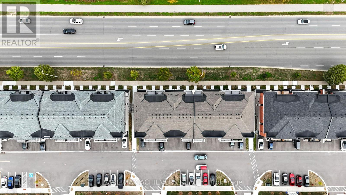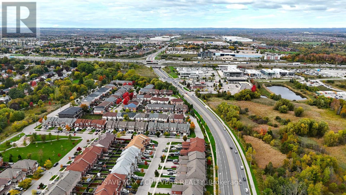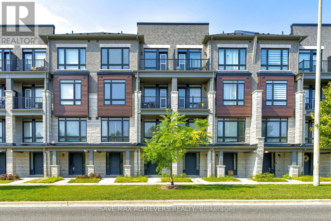440 Salem Road S Ajax, Ontario L1S 0H2
$749,000Maintenance, Common Area Maintenance, Insurance, Parking
$186.46 Monthly
Maintenance, Common Area Maintenance, Insurance, Parking
$186.46 MonthlyGORGEOUS 3-STOREY TOWNHOME LOCATED IN HIGHLY SOUGHT-AFTER SOUTH EAST AJAX, ONLY 1.5 YEARS NEW. FRESHLY PAINTED AND POT LIGHTS INSTALLED THROUGHOUT. THE GROUND FLOOR FEATURES A BRIGHT DEN WITH STAINED OAK FLOORING, OAK STAIRCASE, AND A 2-PC BATH. THE MAIN FLOOR OFFERS AN OPEN-CONCEPT LAYOUT WITH A MODERN GRANITE KITCHEN, UPGRADED WOOD CABINETRY, BREAKFAST BAR, AND HIGH CEILINGS. THE SPACIOUS LIVING AND DINING AREA BOASTS STAINED HARDWOOD FLOORING, AN ADDITIONAL 2-PC BATH, AND A WALK-OUT TO A BALCONY. LARGE WINDOWS THROUGHOUT PROVIDE ABUNDANT NATURAL LIGHT. THE THIRD FLOOR FEATURES HIGH CEILINGS, A LINEN CLOSET, AND A CONVENIENT LAUNDRY ROOM. TWO GENEROUSLY SIZED BEDROOMS INCLUDE A PRIMARY BEDROOM WITH A 4-PC ENSUITE, WALK-IN CLOSET, AND PRIVATE BALCONY. THE SECOND BEDROOM OFFERS A CLOSET, LARGE WINDOW, AND ACCESS TO A MODERN 3-PC BATH WITH GLASS SHOWER. BRIGHT, SPACIOUS, FRESHLY UPDATED, AND IMPECCABLY MAINTAINED A MUST-SEE! (id:24801)
Property Details
| MLS® Number | E12463288 |
| Property Type | Single Family |
| Community Name | South East |
| Amenities Near By | Hospital, Place Of Worship, Public Transit |
| Community Features | Community Centre |
| Equipment Type | Water Heater |
| Features | Conservation/green Belt, Balcony, Carpet Free |
| Parking Space Total | 2 |
| Rental Equipment Type | Water Heater |
| View Type | View |
Building
| Bathroom Total | 4 |
| Bedrooms Above Ground | 3 |
| Bedrooms Total | 3 |
| Age | 0 To 5 Years |
| Appliances | Dryer, Microwave, Stove, Washer, Window Coverings, Refrigerator |
| Basement Features | Walk-up |
| Basement Type | N/a |
| Cooling Type | Central Air Conditioning |
| Exterior Finish | Brick |
| Fire Protection | Smoke Detectors |
| Flooring Type | Hardwood |
| Foundation Type | Concrete |
| Half Bath Total | 2 |
| Heating Fuel | Natural Gas |
| Heating Type | Forced Air |
| Stories Total | 3 |
| Size Interior | 1,400 - 1,599 Ft2 |
| Type | Row / Townhouse |
Parking
| Attached Garage | |
| Garage |
Land
| Acreage | No |
| Land Amenities | Hospital, Place Of Worship, Public Transit |
Rooms
| Level | Type | Length | Width | Dimensions |
|---|---|---|---|---|
| Second Level | Living Room | 6.52 m | 3.84 m | 6.52 m x 3.84 m |
| Second Level | Dining Room | 6.52 m | 3.84 m | 6.52 m x 3.84 m |
| Second Level | Kitchen | 4.2 m | 2.32 m | 4.2 m x 2.32 m |
| Third Level | Primary Bedroom | 3.35 m | 4.45 m | 3.35 m x 4.45 m |
| Third Level | Bedroom 2 | 3.05 m | 2.43 m | 3.05 m x 2.43 m |
| Lower Level | Den | 3.1 m | 2.68 m | 3.1 m x 2.68 m |
https://www.realtor.ca/real-estate/28991516/440-salem-road-s-ajax-south-east-south-east
Contact Us
Contact us for more information
Harry Patel
Salesperson
170 Wilkinson Rd Unit 2&3
Brampton, Ontario L6T 4Z5
(905) 497-6701
(905) 497-6700


