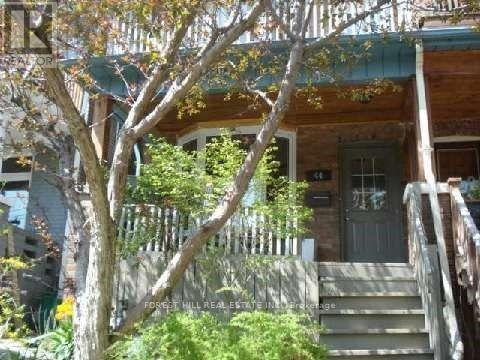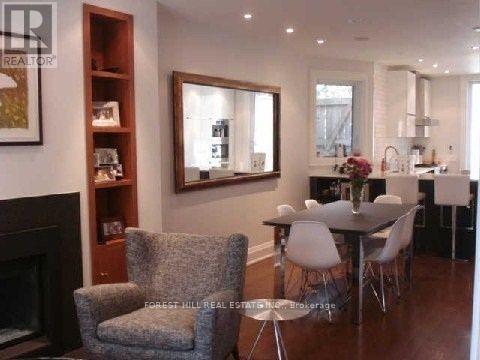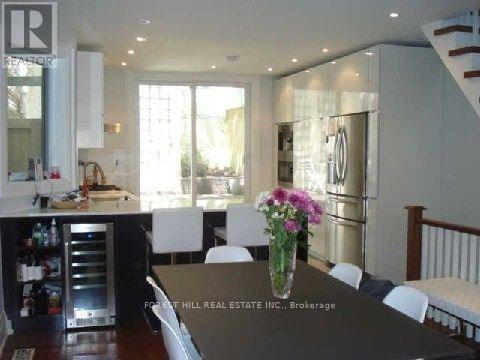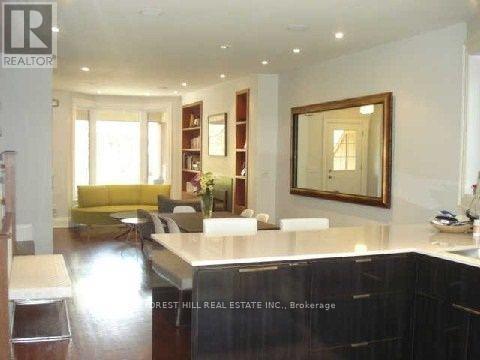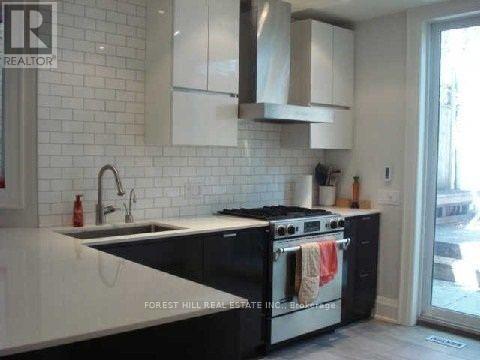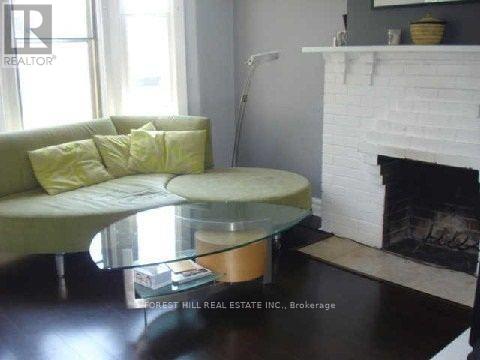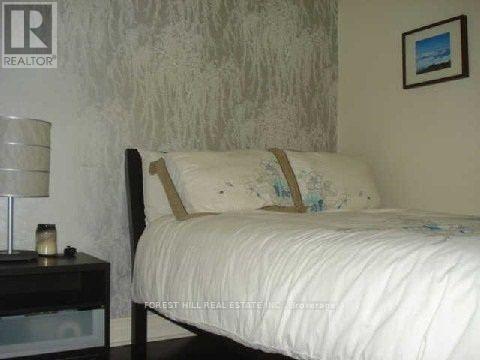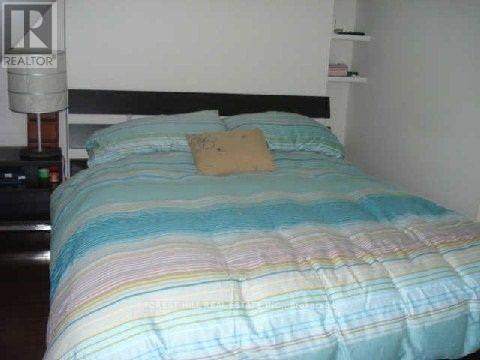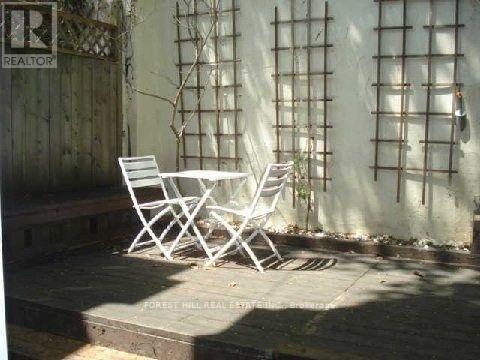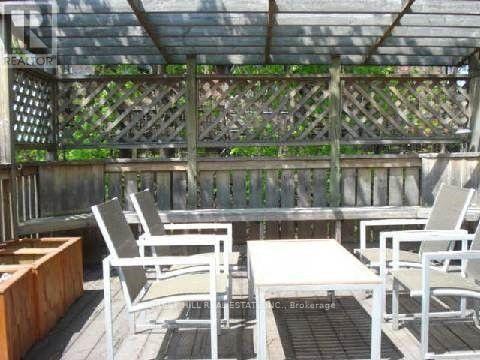44 Tennis Crescent Toronto, Ontario M4K 1J3
4 Bedroom
3 Bathroom
1,500 - 2,000 ft2
Fireplace
Central Air Conditioning
Forced Air
$4,600 Monthly
Contemporary Renovated 4 Bdrm Semi Featuring Open Concept Main Floor, Gourmet Kitchen with Miele S/S Appliances Including B/I Coffee Machine, Jennair Gas Stove, Kitchenaid Xl Fridge, Wine Fridge. W/O To Sun-Filled Decks On Each Floor And B/I Surround Sound Throughout Home! Master Retreat On 3rd Flr W/3Pc Bath, 2 Closets, Sundeck & Cathedral Ceilings. Nice Quiet Street, Close To Ttc, Riverdale Park, The Danforth and Withrow and Earl Grey Senior Public School District (id:24801)
Property Details
| MLS® Number | E12435172 |
| Property Type | Single Family |
| Community Name | North Riverdale |
Building
| Bathroom Total | 3 |
| Bedrooms Above Ground | 4 |
| Bedrooms Total | 4 |
| Appliances | Dishwasher, Dryer, Microwave, Stove, Washer, Window Coverings, Wine Fridge, Refrigerator |
| Basement Development | Unfinished |
| Basement Type | N/a (unfinished) |
| Construction Style Attachment | Semi-detached |
| Cooling Type | Central Air Conditioning |
| Exterior Finish | Brick |
| Fireplace Present | Yes |
| Flooring Type | Hardwood |
| Foundation Type | Concrete |
| Half Bath Total | 1 |
| Heating Fuel | Natural Gas |
| Heating Type | Forced Air |
| Stories Total | 3 |
| Size Interior | 1,500 - 2,000 Ft2 |
| Type | House |
| Utility Water | Municipal Water |
Parking
| No Garage |
Land
| Acreage | No |
| Sewer | Sanitary Sewer |
| Size Depth | 75 Ft |
| Size Frontage | 16 Ft ,10 In |
| Size Irregular | 16.9 X 75 Ft |
| Size Total Text | 16.9 X 75 Ft |
Rooms
| Level | Type | Length | Width | Dimensions |
|---|---|---|---|---|
| Second Level | Bedroom | 3.08 m | 3.46 m | 3.08 m x 3.46 m |
| Second Level | Bedroom | 2.57 m | 2.4 m | 2.57 m x 2.4 m |
| Second Level | Bedroom | 3.91 m | 3.48 m | 3.91 m x 3.48 m |
| Third Level | Primary Bedroom | 5.63 m | 4.05 m | 5.63 m x 4.05 m |
| Basement | Laundry Room | Measurements not available | ||
| Main Level | Living Room | 4.14 m | 3.02 m | 4.14 m x 3.02 m |
| Main Level | Dining Room | 3.91 m | 3.31 m | 3.91 m x 3.31 m |
| Main Level | Kitchen | 4 m | 3.91 m | 4 m x 3.91 m |
Contact Us
Contact us for more information
David Birnbaum
Broker
www.davidbirnbaumhomes.ca/
Forest Hill Real Estate Inc.
28a Hazelton Avenue
Toronto, Ontario M5R 2E2
28a Hazelton Avenue
Toronto, Ontario M5R 2E2
(416) 975-5588
(416) 975-8599


