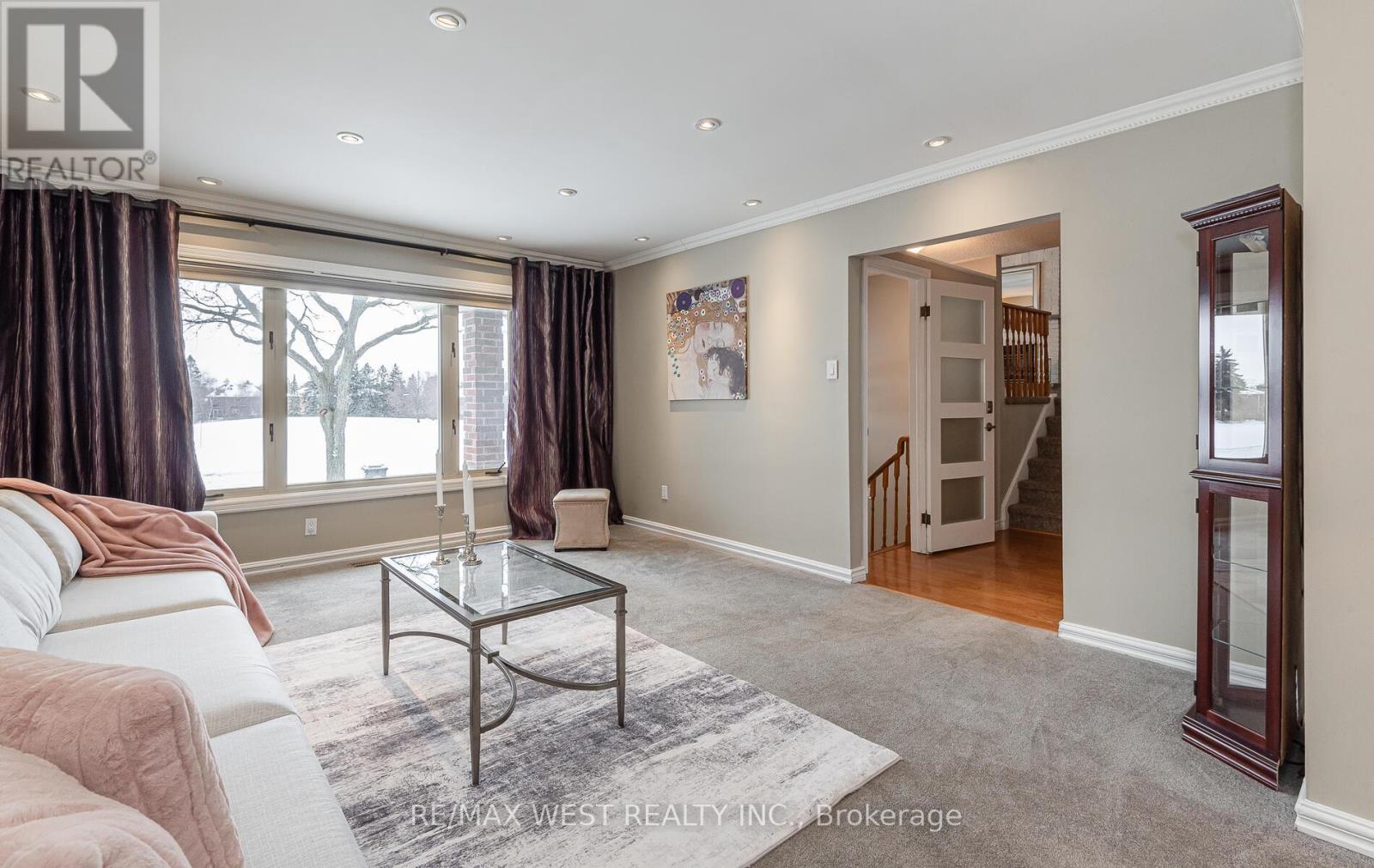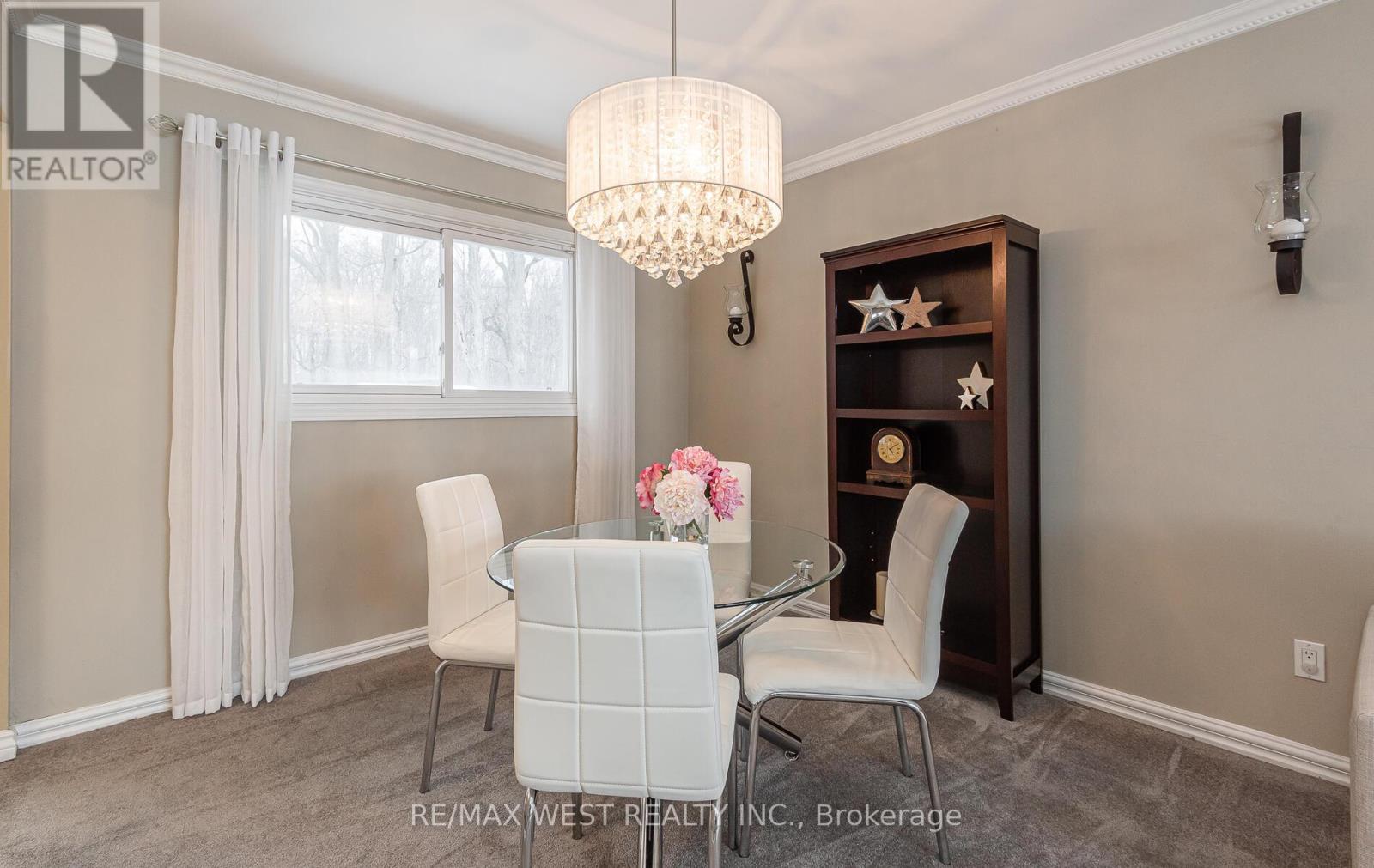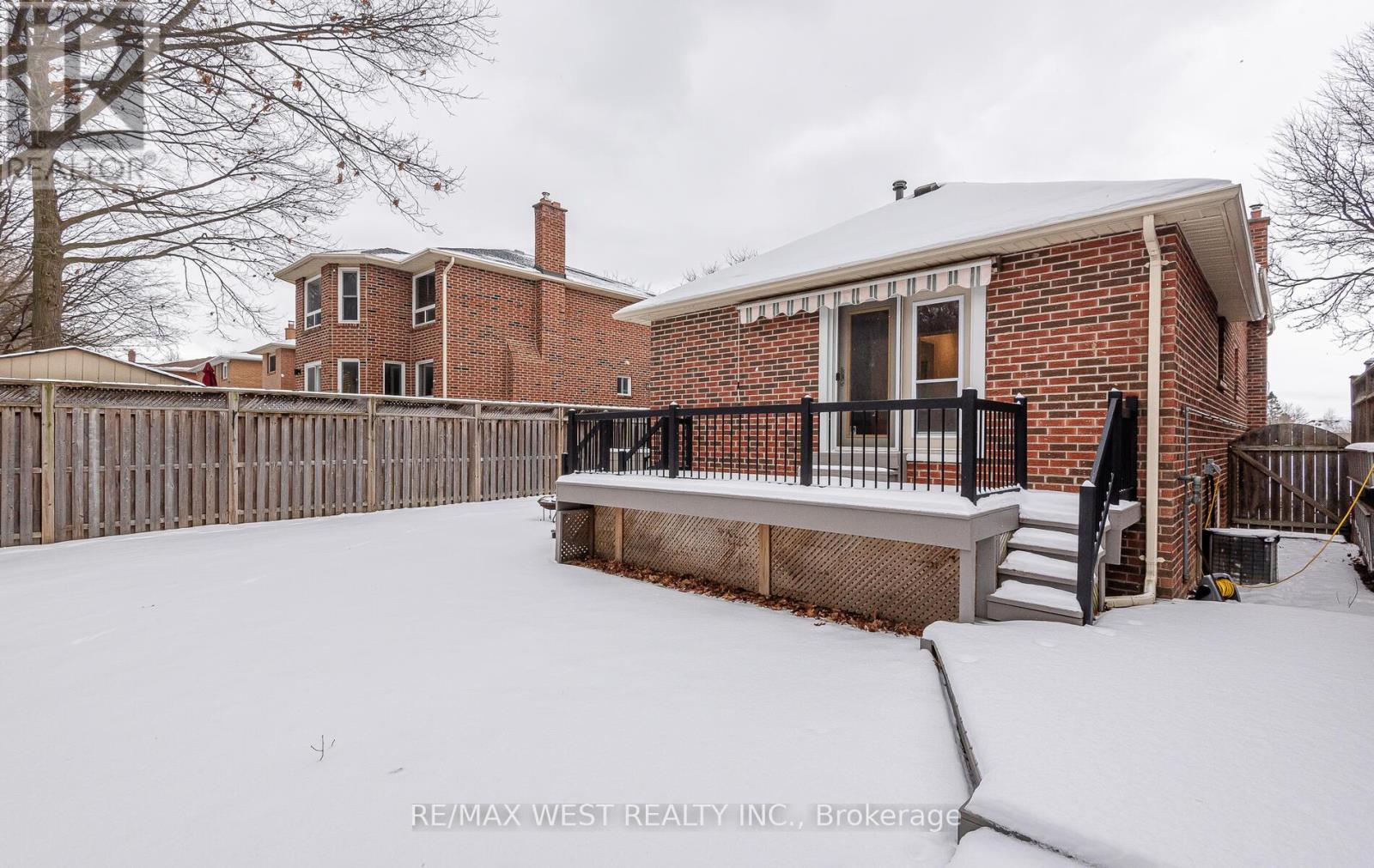44 Regentview Drive Brampton, Ontario L6Z 3G6
$1,149,900
Wow! What a Fabulous Location! Arguably One of the best Streets in North Brampton! Backing onto Heart Lake Conservation and Fronting onto Parkland for your complete privacy. It's like a cottage setting but minutes to all amenities, schools, shopping, transit etc! A Rare Bungalow, 3 + 2 bdrms, Bright & Cheerful home, spacious living & dining combination with huge picture window overlooking park! Eat in Kitchen, 4 stainless appls. Large primary bdrm with walkout to a cedar deck, 2 pc ensuite & walk in closet, second walkout from kit to new trek decking with wrought iron spindles and built-in lights. What a view for all seasons! Shared entrance w/ wall separating top & bottom floors. Bsmt features 2nd kitchenette & spacious living rm with Ground Level Windows, lots of light!!! 2 more bdrms, 3 pc bath & shared laundry rm lots of storage. Enormous family rm over garage, cozy gas fireplace, CAC, no CVAC (removed) replaced most windows, New Roof 2017. (id:24801)
Property Details
| MLS® Number | W11926306 |
| Property Type | Single Family |
| Community Name | Heart Lake East |
| AmenitiesNearBy | Park, Place Of Worship |
| Features | Cul-de-sac, Conservation/green Belt, Level |
| ParkingSpaceTotal | 6 |
| Structure | Deck, Shed |
Building
| BathroomTotal | 3 |
| BedroomsAboveGround | 3 |
| BedroomsBelowGround | 2 |
| BedroomsTotal | 5 |
| Amenities | Fireplace(s) |
| Appliances | Water Heater |
| ArchitecturalStyle | Raised Bungalow |
| BasementFeatures | Apartment In Basement, Separate Entrance |
| BasementType | N/a |
| ConstructionStyleAttachment | Detached |
| CoolingType | Central Air Conditioning |
| ExteriorFinish | Brick |
| FireProtection | Alarm System |
| FireplacePresent | Yes |
| FireplaceTotal | 1 |
| FlooringType | Carpeted, Hardwood |
| FoundationType | Concrete |
| HalfBathTotal | 1 |
| HeatingFuel | Natural Gas |
| HeatingType | Forced Air |
| StoriesTotal | 1 |
| SizeInterior | 1999.983 - 2499.9795 Sqft |
| Type | House |
| UtilityWater | Municipal Water |
Parking
| Attached Garage |
Land
| Acreage | No |
| FenceType | Fenced Yard |
| LandAmenities | Park, Place Of Worship |
| Sewer | Sanitary Sewer |
| SizeDepth | 116 Ft |
| SizeFrontage | 50 Ft |
| SizeIrregular | 50 X 116 Ft ; Ravine Lot! |
| SizeTotalText | 50 X 116 Ft ; Ravine Lot!|under 1/2 Acre |
| SurfaceWater | Lake/pond |
Rooms
| Level | Type | Length | Width | Dimensions |
|---|---|---|---|---|
| Lower Level | Recreational, Games Room | 7.31 m | 3.96 m | 7.31 m x 3.96 m |
| Lower Level | Kitchen | Measurements not available | ||
| Main Level | Living Room | 4.87 m | 3.963 m | 4.87 m x 3.963 m |
| Main Level | Dining Room | 3.16 m | 3.16 m | 3.16 m x 3.16 m |
| Main Level | Kitchen | 4.1 m | 3.72 m | 4.1 m x 3.72 m |
| Main Level | Primary Bedroom | 4.87 m | 3.47 m | 4.87 m x 3.47 m |
| Main Level | Bedroom 2 | 3.04 m | 3.04 m | 3.04 m x 3.04 m |
| Main Level | Bedroom 3 | 3.04 m | 3.04 m | 3.04 m x 3.04 m |
| Upper Level | Family Room | 5.79 m | 5.79 m | 5.79 m x 5.79 m |
Utilities
| Cable | Installed |
| Sewer | Installed |
Interested?
Contact us for more information
Debbie Howell
Salesperson
9-1 Queensgate Boulevard
Bolton, Ontario L7E 2X7











































