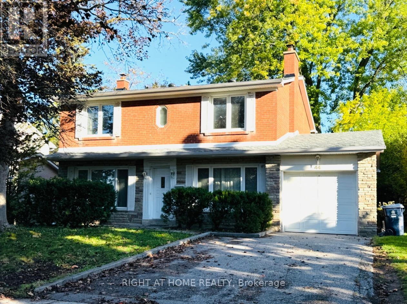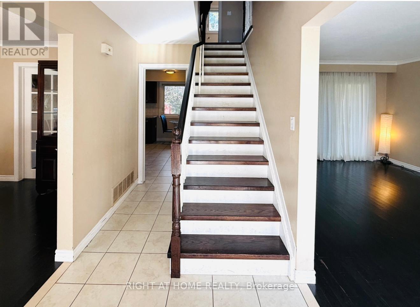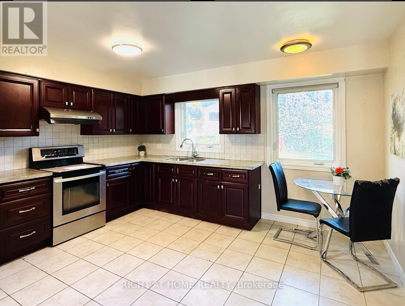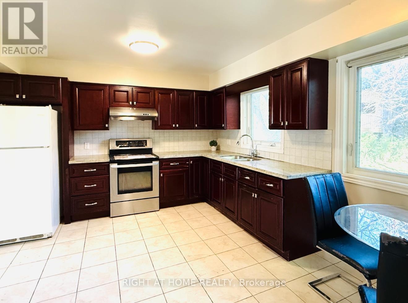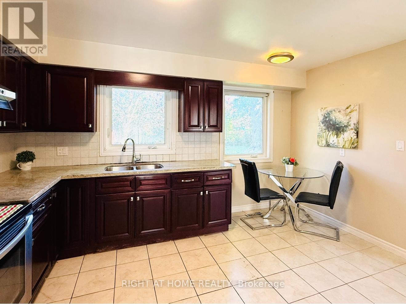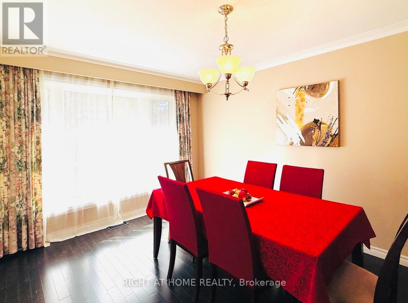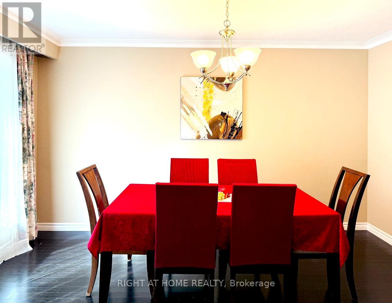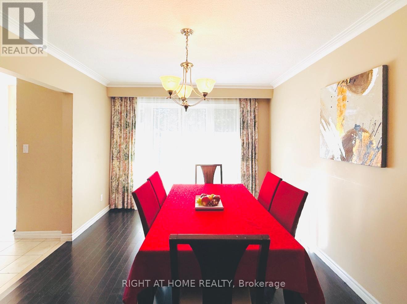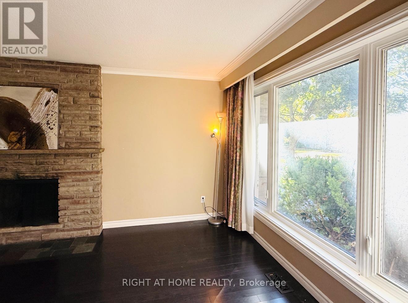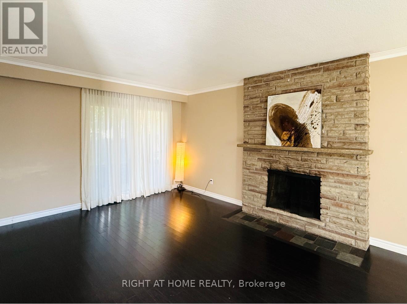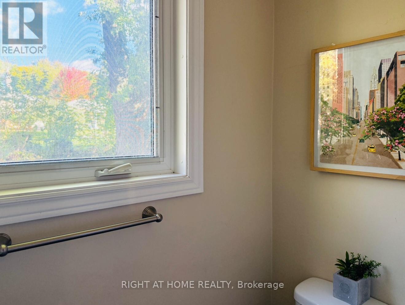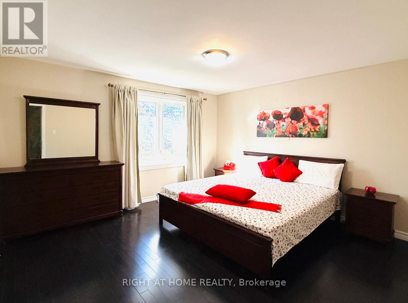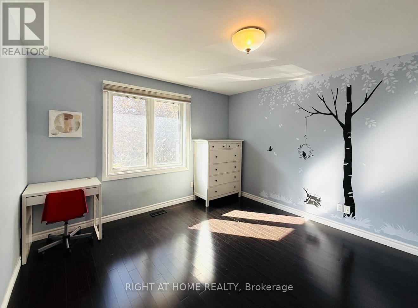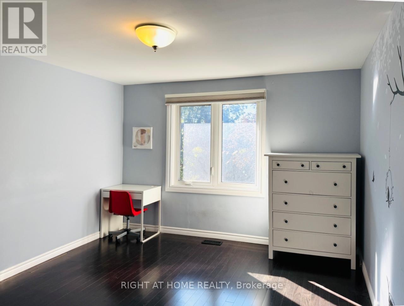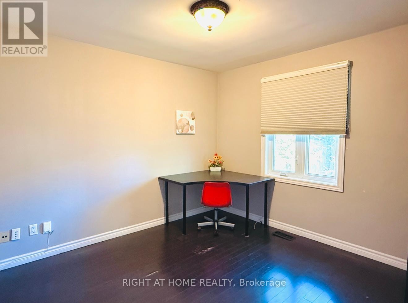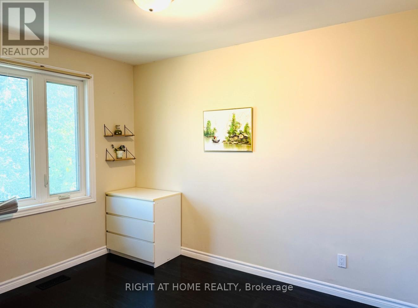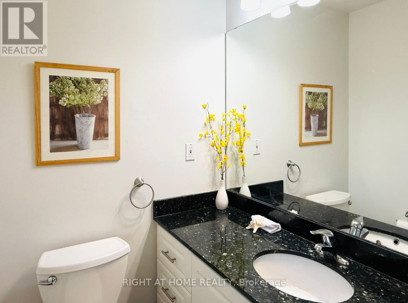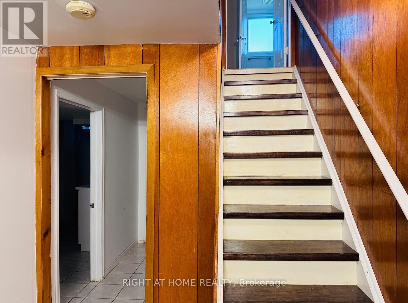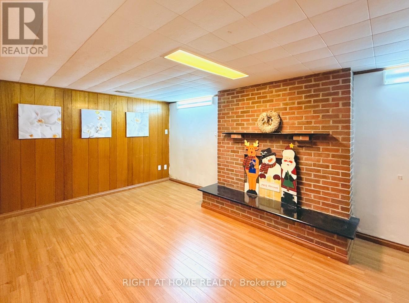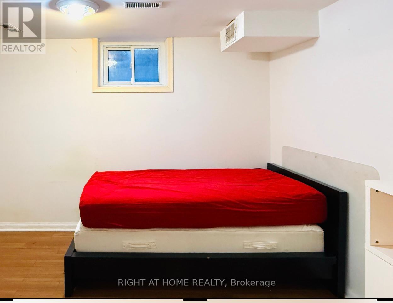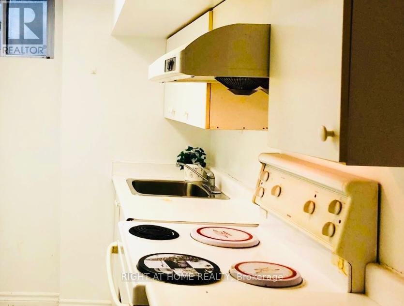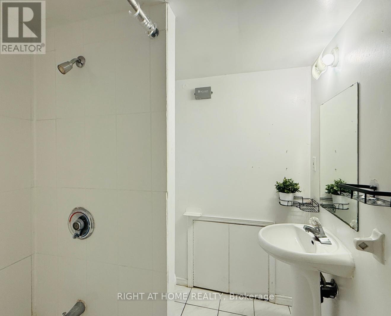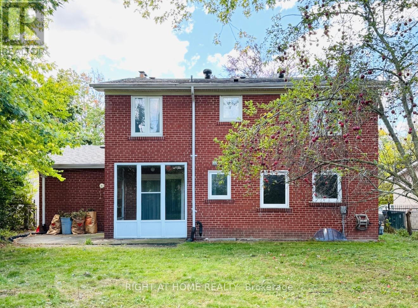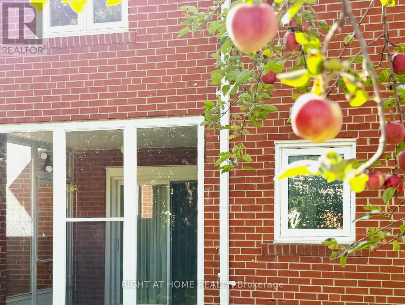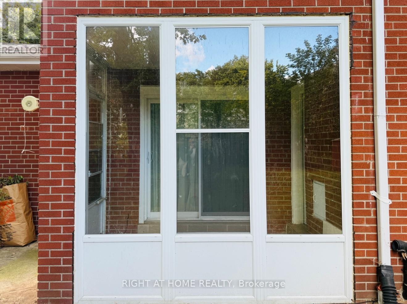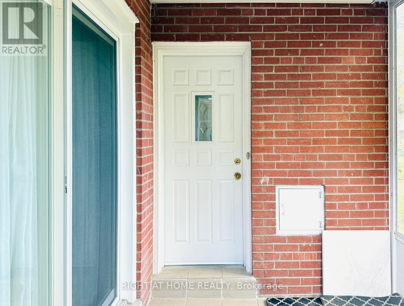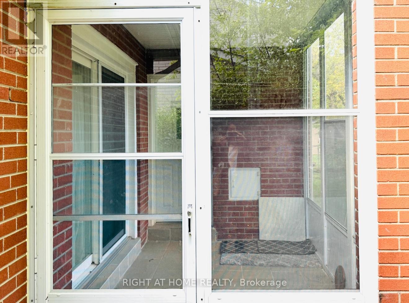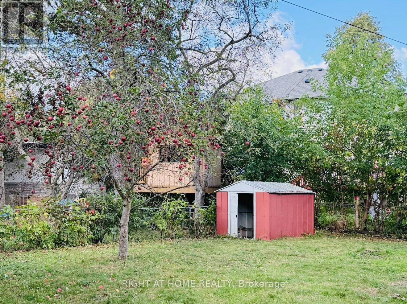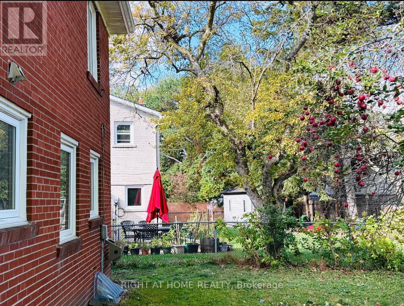44 Prestwick Crescent Toronto, Ontario M2H 1N2
5 Bedroom
3 Bathroom
1,500 - 2,000 ft2
Fireplace
Central Air Conditioning
Forced Air
$3,800 Monthly
Location! Location! Location!Minutes To Ttc, Go Train, Schools, Recreation Center, Park, Library, Shops& All AmenitiesSouth-Facing House Filled With SunshineSeparate Entrance To Finished Basement With KitchenMove-In Condition<>Don't Miss it (id:24801)
Property Details
| MLS® Number | C12453502 |
| Property Type | Single Family |
| Community Name | Hillcrest Village |
| Amenities Near By | Park, Public Transit, Schools |
| Community Features | Community Centre |
| Features | Carpet Free |
| Parking Space Total | 3 |
Building
| Bathroom Total | 3 |
| Bedrooms Above Ground | 4 |
| Bedrooms Below Ground | 1 |
| Bedrooms Total | 5 |
| Appliances | Garage Door Opener Remote(s), Dryer, Hood Fan, Two Stoves, Washer, Window Coverings, Refrigerator |
| Basement Features | Apartment In Basement, Separate Entrance |
| Basement Type | N/a, N/a |
| Construction Style Attachment | Detached |
| Cooling Type | Central Air Conditioning |
| Exterior Finish | Brick |
| Fireplace Present | Yes |
| Flooring Type | Hardwood, Laminate |
| Foundation Type | Block |
| Half Bath Total | 1 |
| Heating Fuel | Natural Gas |
| Heating Type | Forced Air |
| Stories Total | 2 |
| Size Interior | 1,500 - 2,000 Ft2 |
| Type | House |
| Utility Water | Municipal Water |
Parking
| Attached Garage | |
| Garage |
Land
| Acreage | No |
| Land Amenities | Park, Public Transit, Schools |
| Sewer | Sanitary Sewer |
| Size Depth | 113 Ft ,3 In |
| Size Frontage | 53 Ft |
| Size Irregular | 53 X 113.3 Ft |
| Size Total Text | 53 X 113.3 Ft |
Rooms
| Level | Type | Length | Width | Dimensions |
|---|---|---|---|---|
| Second Level | Primary Bedroom | 4.2 m | 4.05 m | 4.2 m x 4.05 m |
| Second Level | Bedroom 2 | 4.1 m | 3.66 m | 4.1 m x 3.66 m |
| Second Level | Bedroom 3 | 4.05 m | 3 m | 4.05 m x 3 m |
| Second Level | Bedroom 4 | 3.35 m | 2.6 m | 3.35 m x 2.6 m |
| Basement | Bedroom | 5.8 m | 3.6 m | 5.8 m x 3.6 m |
| Main Level | Living Room | 6 m | 3.26 m | 6 m x 3.26 m |
| Main Level | Dining Room | 4.3 m | 3.17 m | 4.3 m x 3.17 m |
| Main Level | Kitchen | 4.2 m | 3.8 m | 4.2 m x 3.8 m |
Contact Us
Contact us for more information
Annie Wei
Broker
(416) 220-6966
Right At Home Realty
(416) 391-3232
(416) 391-0319
www.rightathomerealty.com/


