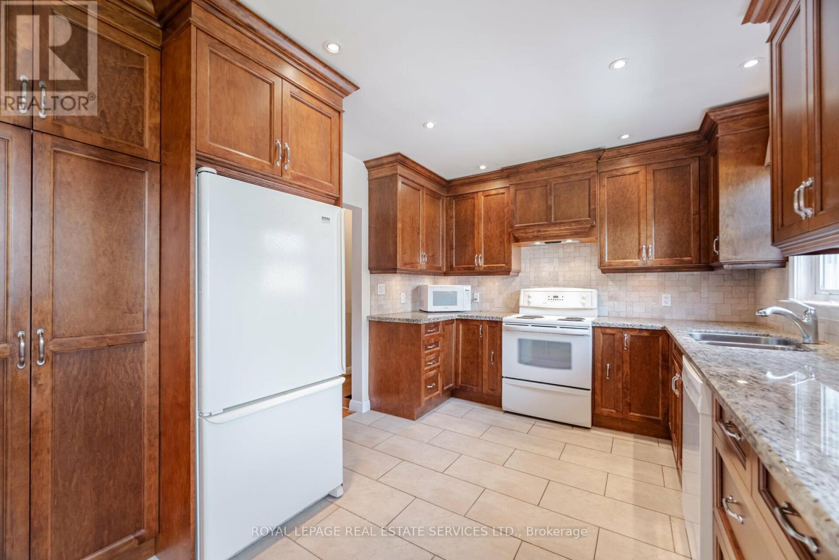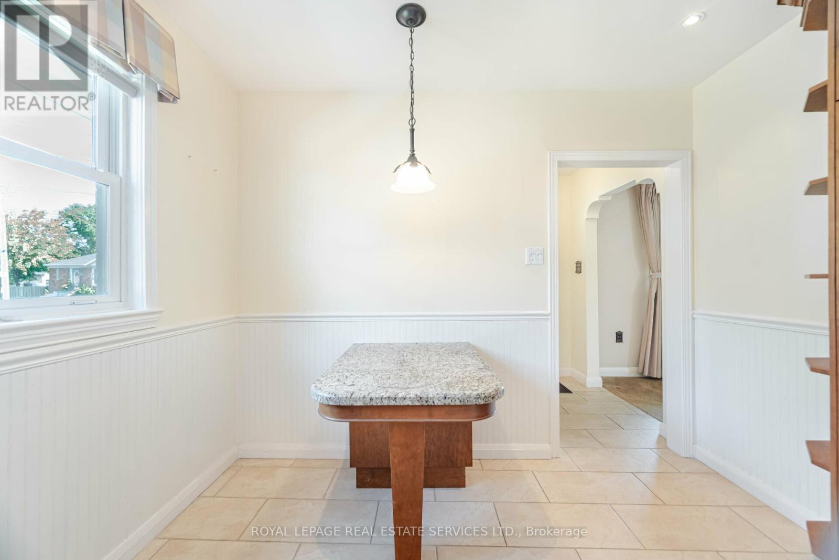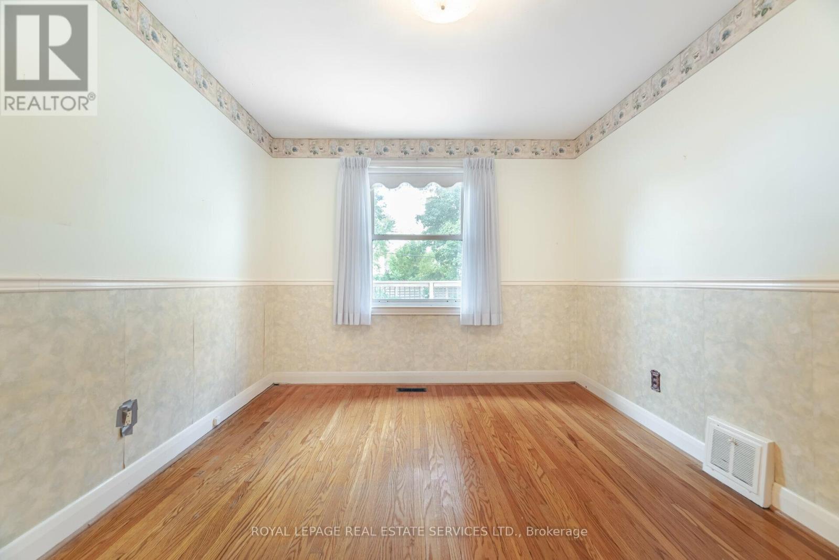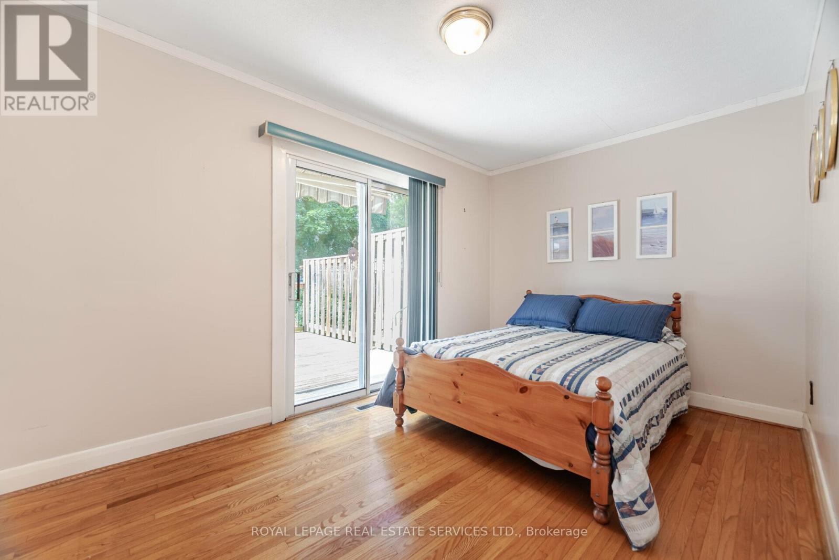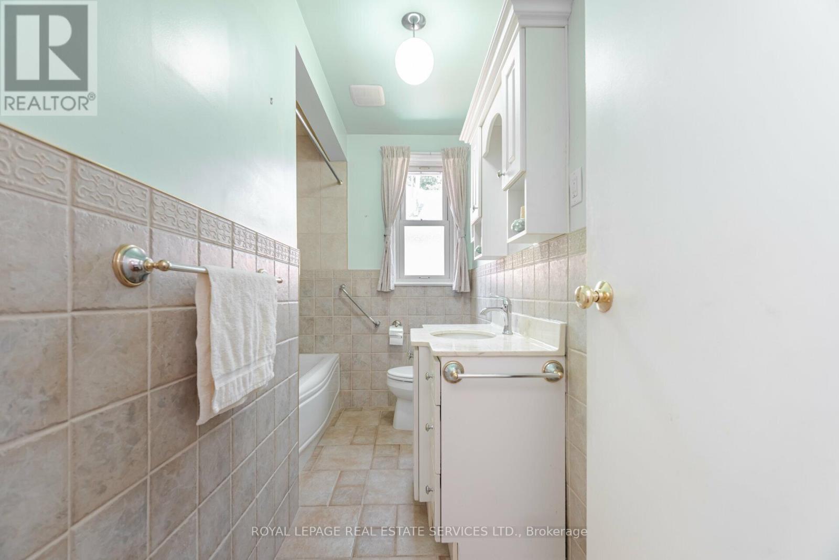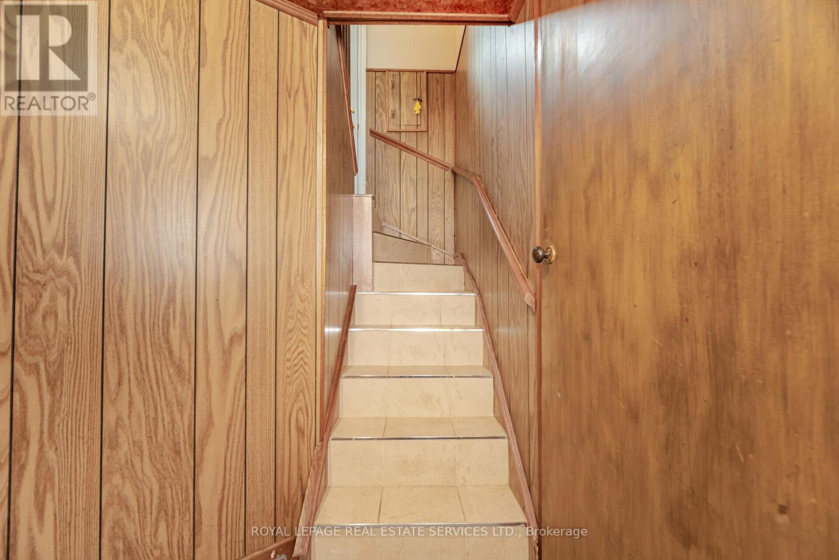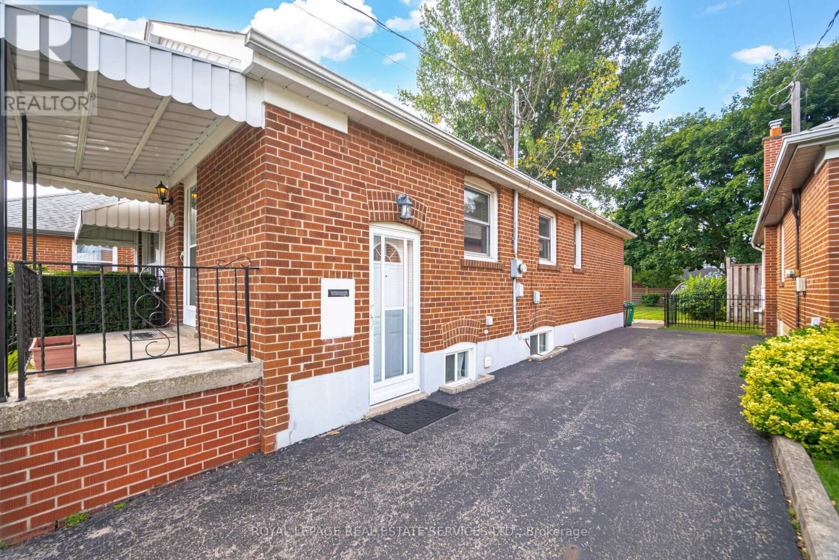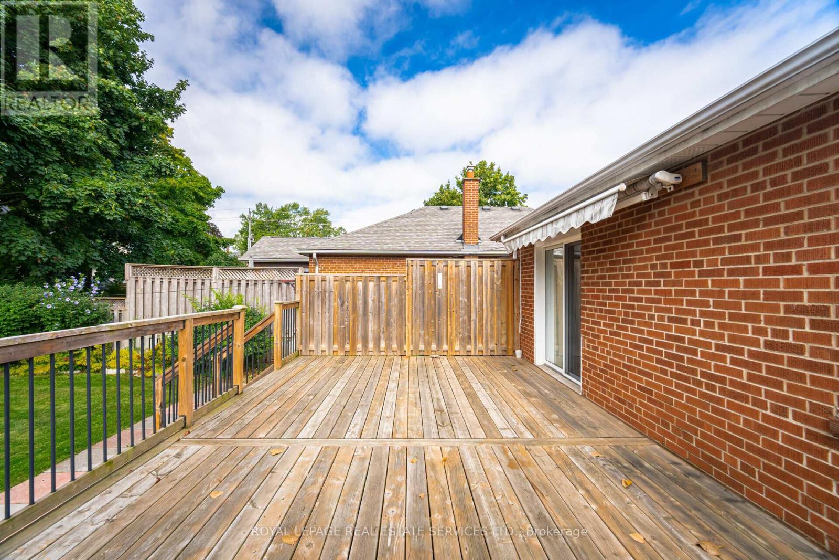44 Maple Avenue N Mississauga, Ontario L5H 2S1
$1,350,000
Charming 2-Bedroom (Originally 3 bedroom that can be converted back) All-Brick Detached Bungalow Nestled on a quiet 40 x 148 foot lot in a family-friendly, tree-lined street in Port Credit. This delightful bungalow features custom kitchen with granite countertops and a cozy breakfast area. A separate side entrance leads to a spacious rec room and an additional bedroom. Just a short walk from downtown Port Credit, you'll have easy access to the vibrant events and amenities of this lakefront community. Perfect as a cozy home to enjoy now or an opportunity to build your dream home in the near future. **** EXTRAS **** Fridge, stove, built in dishwasher, washer dryer. (id:24801)
Property Details
| MLS® Number | W11931825 |
| Property Type | Single Family |
| Community Name | Port Credit |
| Parking Space Total | 3 |
Building
| Bathroom Total | 2 |
| Bedrooms Above Ground | 2 |
| Bedrooms Below Ground | 1 |
| Bedrooms Total | 3 |
| Appliances | Water Heater, Dishwasher, Dryer, Refrigerator, Stove, Washer |
| Architectural Style | Bungalow |
| Basement Development | Partially Finished |
| Basement Features | Separate Entrance |
| Basement Type | N/a (partially Finished) |
| Construction Style Attachment | Detached |
| Cooling Type | Central Air Conditioning |
| Exterior Finish | Brick |
| Flooring Type | Carpeted, Hardwood, Ceramic |
| Foundation Type | Block |
| Half Bath Total | 1 |
| Heating Fuel | Natural Gas |
| Heating Type | Forced Air |
| Stories Total | 1 |
| Type | House |
| Utility Water | Municipal Water |
Land
| Acreage | No |
| Sewer | Sanitary Sewer |
| Size Depth | 148 Ft |
| Size Frontage | 40 Ft ,6 In |
| Size Irregular | 40.58 X 148 Ft |
| Size Total Text | 40.58 X 148 Ft |
Rooms
| Level | Type | Length | Width | Dimensions |
|---|---|---|---|---|
| Basement | Other | Measurements not available | ||
| Basement | Recreational, Games Room | 4.42 m | 3.91 m | 4.42 m x 3.91 m |
| Basement | Bedroom | 3.12 m | 2.77 m | 3.12 m x 2.77 m |
| Basement | Utility Room | 3.84 m | 7.62 m | 3.84 m x 7.62 m |
| Main Level | Living Room | 4.19 m | 3.73 m | 4.19 m x 3.73 m |
| Main Level | Dining Room | 3.15 m | 3.05 m | 3.15 m x 3.05 m |
| Main Level | Kitchen | 3.23 m | 3.05 m | 3.23 m x 3.05 m |
| Main Level | Eating Area | 3.05 m | 1.93 m | 3.05 m x 1.93 m |
| Main Level | Primary Bedroom | 3.89 m | 3.05 m | 3.89 m x 3.05 m |
| Main Level | Bedroom 2 | 4.19 m | 2.67 m | 4.19 m x 2.67 m |
https://www.realtor.ca/real-estate/27821347/44-maple-avenue-n-mississauga-port-credit-port-credit
Contact Us
Contact us for more information
George Grdic
Salesperson
www.curiouscallgeorge.com/
2520 Eglinton Ave West #207b
Mississauga, Ontario L5M 0Y4
(905) 828-1122
(905) 828-7925














