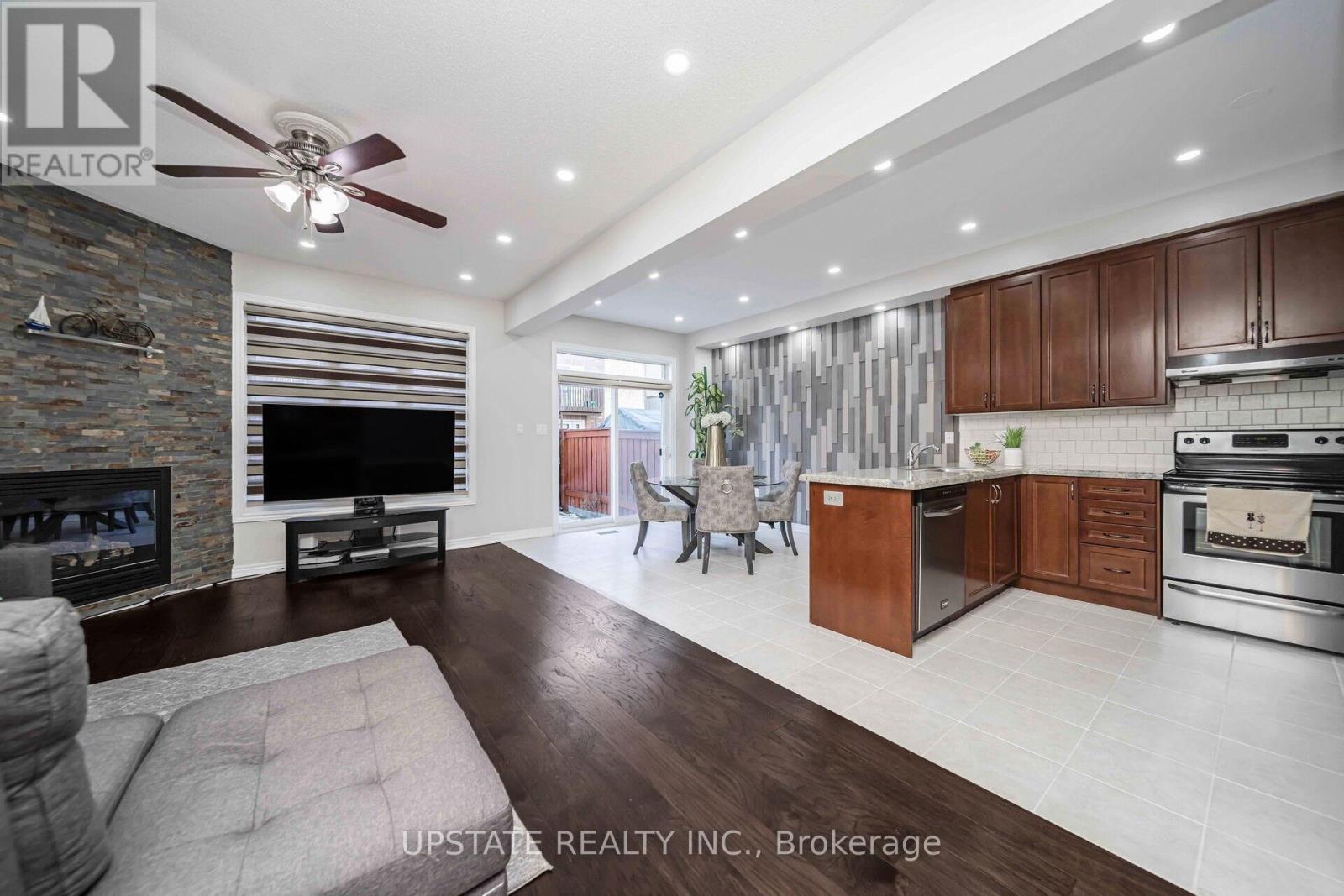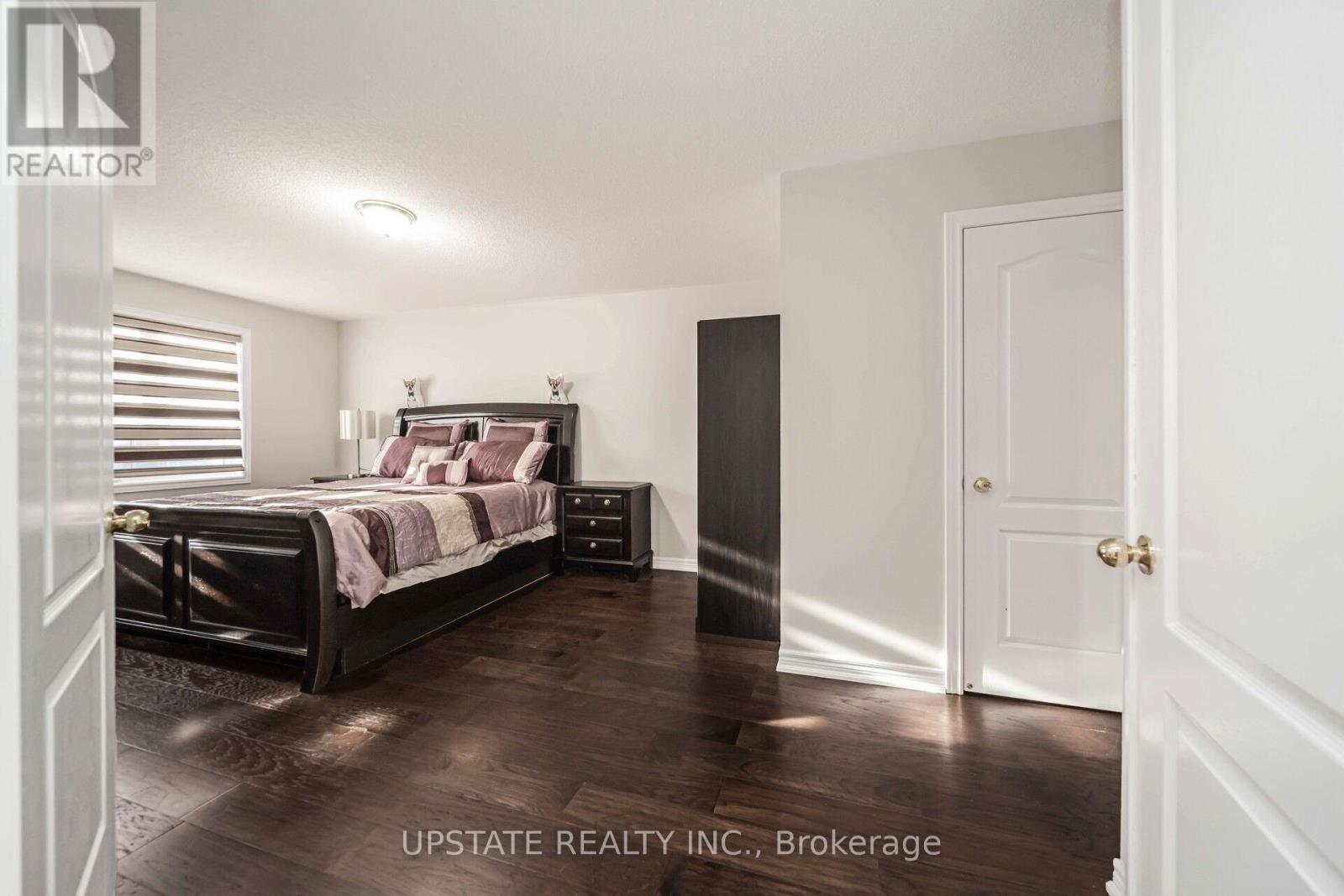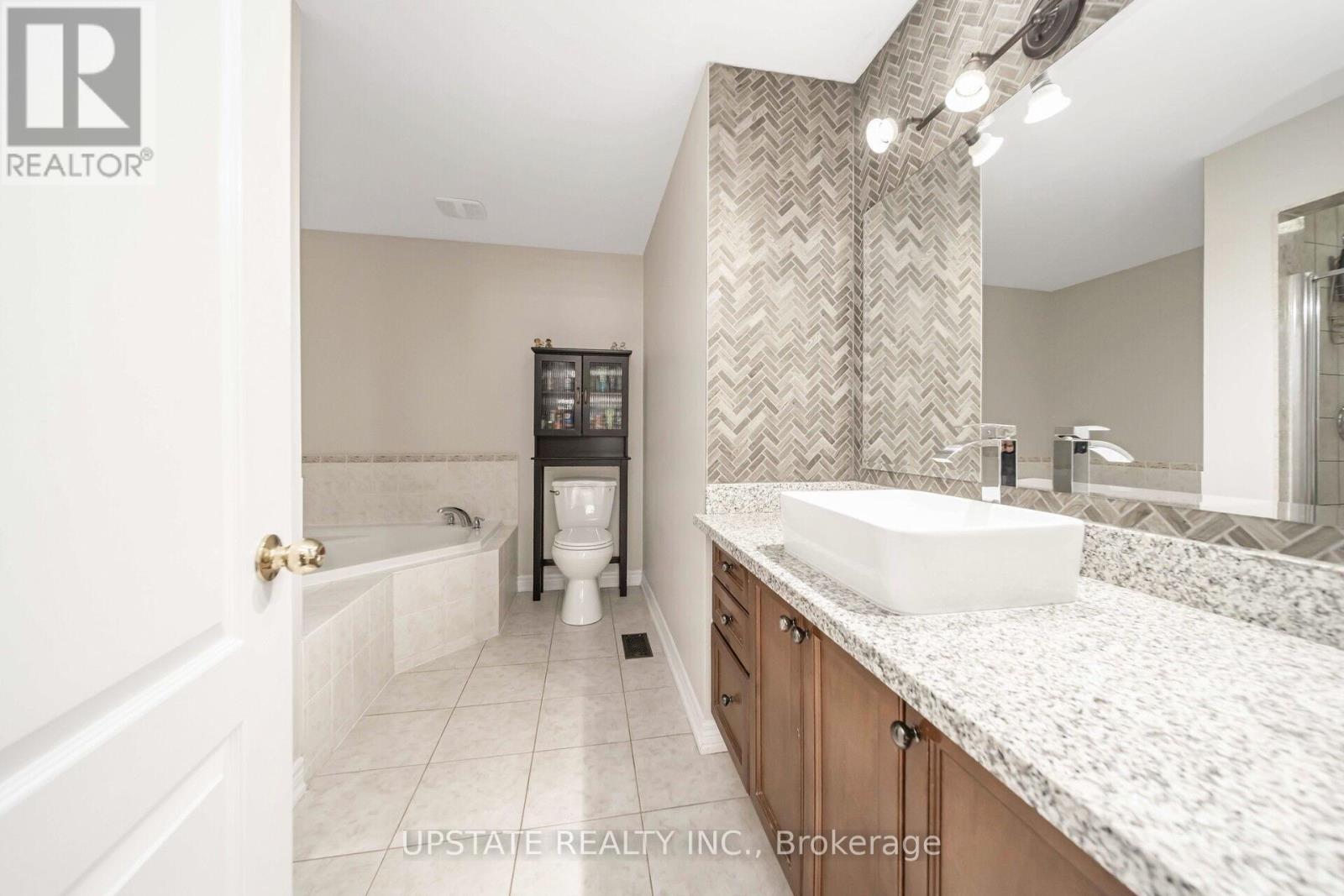44 Literacy Drive Brampton, Ontario L6P 3G3
$1,139,900
This stunning property, located in the sought-after Gore/Castlemore/Hwy 50 area near Vaughan, offers a perfect blend of luxury and comfort. The grand, open-concept layout features separate living and family rooms, ideal for both relaxation and entertaining. The beautiful kitchen boasts stainless steel appliances, a stylish backsplash, granite countertops, and a breakfast area with a walkout to the backyard. Upgraded engineered hardwood throughout the main and upper floors. The spacious primary bedroom includes his-and-her walk-in closets and an ensuite bathroom. The remaining three bedrooms are generously sized, offering ample space for family or guests. 1 bedroom finished basement with a separate entrance adds flexibility, with additional living space. Granite counter/Quartz in all the washrooms, lots of pot lights. Laundry roughin on 2nd floor & in the basement. This home is within walking distance to Gore Meadows Recreation Centre, Cardinal Ambrozic Catholic School, a Sikh Temple, plazas, and public transit. Conveniently located near Hwy 427 and Hwy 407, it offers quick access to all the city has to offer. A rare opportunity to own in one of the most desirable neighborhoods! (id:24801)
Open House
This property has open houses!
1:30 pm
Ends at:4:00 pm
1:30 pm
Ends at:4:00 pm
Property Details
| MLS® Number | W11917858 |
| Property Type | Single Family |
| Community Name | Bram East |
| ParkingSpaceTotal | 3 |
Building
| BathroomTotal | 4 |
| BedroomsAboveGround | 4 |
| BedroomsBelowGround | 1 |
| BedroomsTotal | 5 |
| Appliances | Dishwasher, Dryer, Refrigerator, Stove, Washer, Window Coverings |
| BasementDevelopment | Finished |
| BasementFeatures | Separate Entrance |
| BasementType | N/a (finished) |
| ConstructionStyleAttachment | Semi-detached |
| CoolingType | Central Air Conditioning |
| ExteriorFinish | Brick |
| FireplacePresent | Yes |
| FlooringType | Laminate, Tile, Hardwood |
| FoundationType | Concrete |
| HalfBathTotal | 1 |
| HeatingFuel | Natural Gas |
| HeatingType | Forced Air |
| StoriesTotal | 2 |
| Type | House |
| UtilityWater | Municipal Water |
Parking
| Garage |
Land
| Acreage | No |
| Sewer | Sanitary Sewer |
| SizeDepth | 90 Ft ,2 In |
| SizeFrontage | 27 Ft |
| SizeIrregular | 27.07 X 90.22 Ft |
| SizeTotalText | 27.07 X 90.22 Ft |
Rooms
| Level | Type | Length | Width | Dimensions |
|---|---|---|---|---|
| Second Level | Primary Bedroom | 3.4 m | 5.97 m | 3.4 m x 5.97 m |
| Second Level | Bedroom 2 | 3.95 m | 3.95 m | 3.95 m x 3.95 m |
| Second Level | Bedroom 3 | 3.4 m | 11.15 m | 3.4 m x 11.15 m |
| Second Level | Bedroom 4 | 3.05 m | 3.3 m | 3.05 m x 3.3 m |
| Basement | Bedroom | Measurements not available | ||
| Basement | Living Room | Measurements not available | ||
| Main Level | Kitchen | 3.05 m | 3.25 m | 3.05 m x 3.25 m |
| Main Level | Eating Area | 3.05 m | 3.25 m | 3.05 m x 3.25 m |
| Main Level | Living Room | 3.68 m | 5.8 m | 3.68 m x 5.8 m |
| Main Level | Family Room | 3.56 m | 4.57 m | 3.56 m x 4.57 m |
https://www.realtor.ca/real-estate/27790061/44-literacy-drive-brampton-bram-east-bram-east
Interested?
Contact us for more information
Ron Chatha
Broker of Record
9280 Goreway Dr #211
Brampton, Ontario L6P 4N1





































