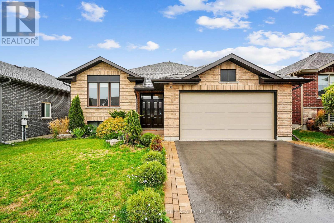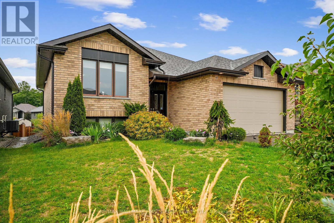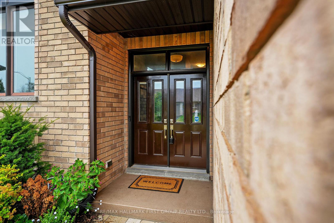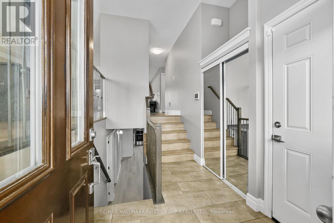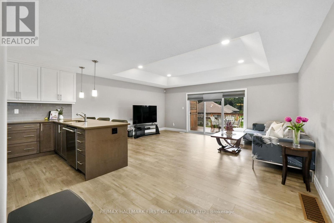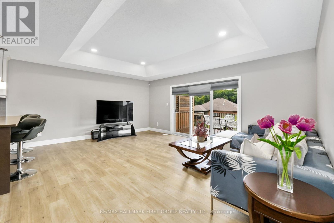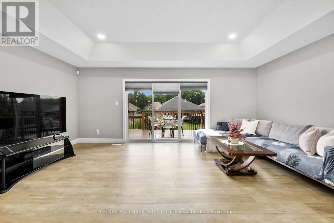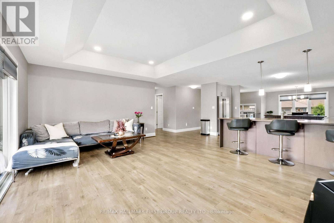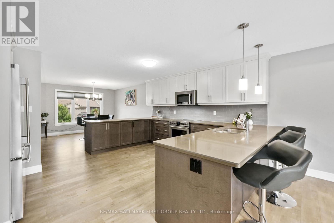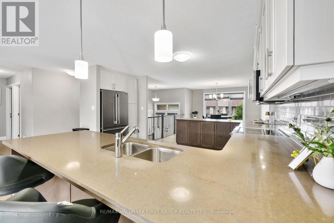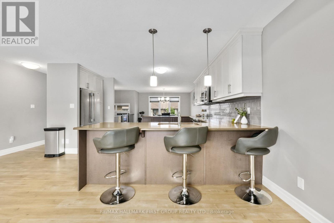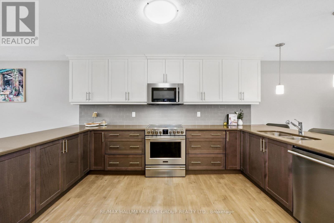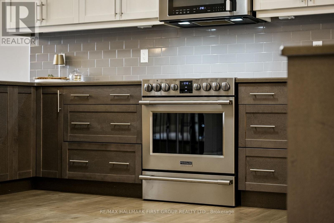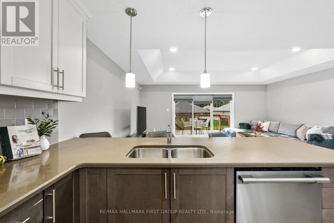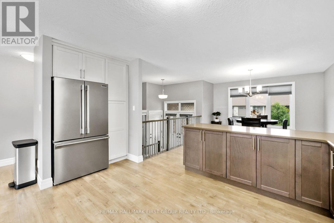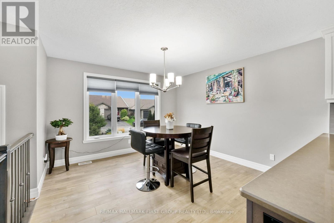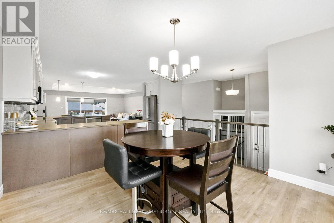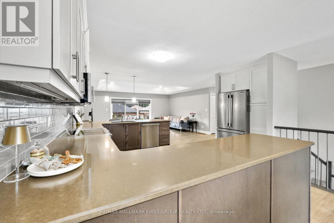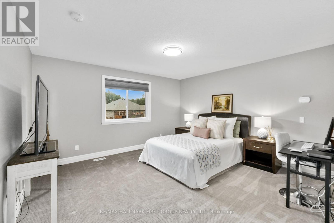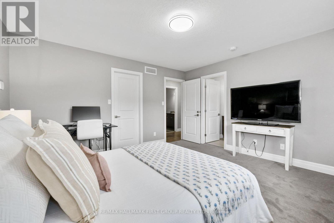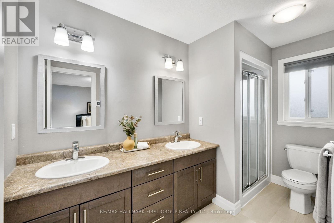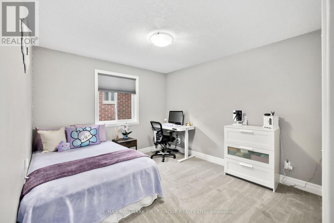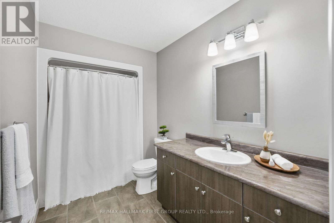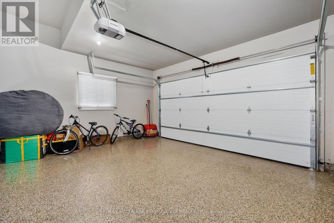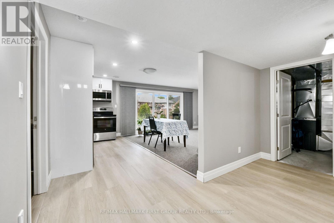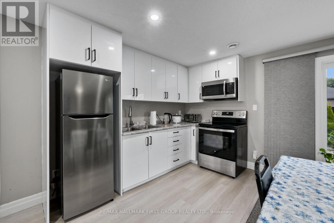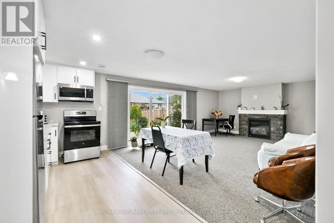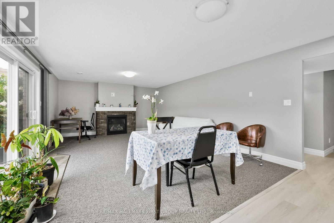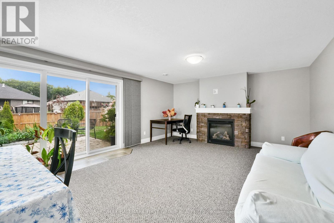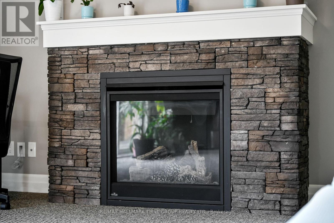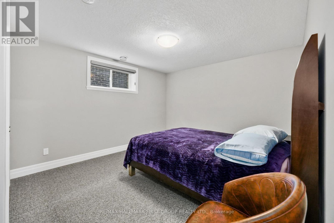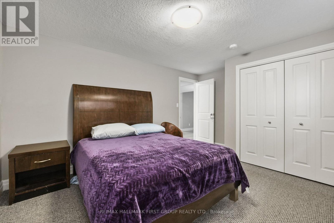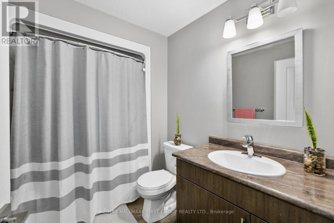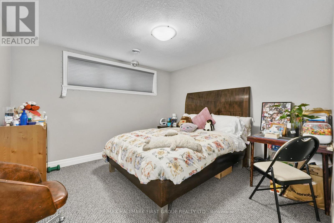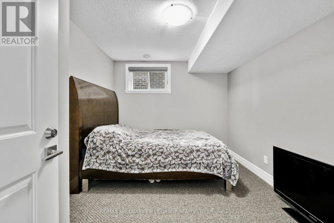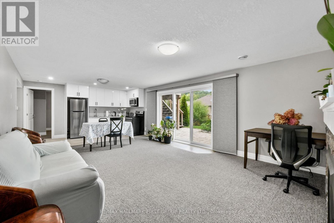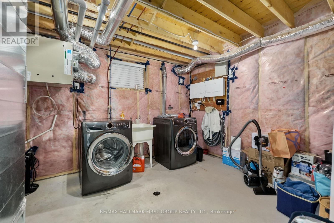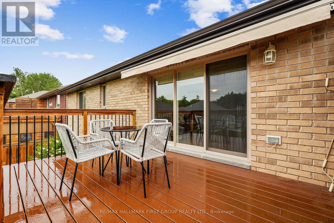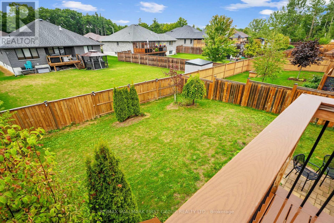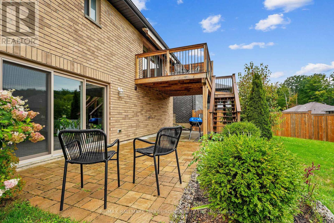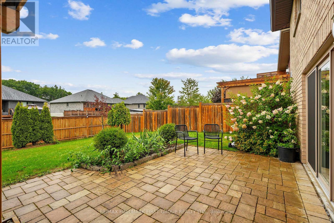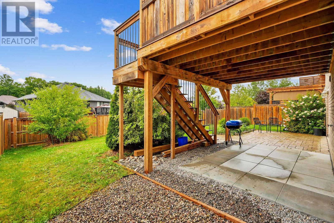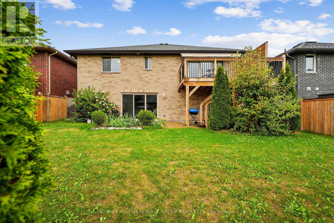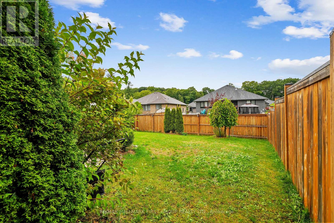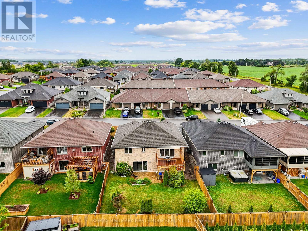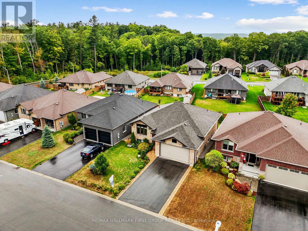44 Liberty Crescent Quinte West, Ontario K8V 0G2
$889,900
Newer construction and truly turn-key, this thoughtfully designed home offers versatility with a full three-bedroom in-law suite. A bright foyer sets the tone, leading into the open-concept principal living space. The spacious living room features a tray ceiling, recessed lighting, and a seamless walkout to the deck, creating effortless indoor-outdoor living. The modern kitchen is a standout, featuring stainless steel appliances, an undermount sink, stylish tile backsplash, ample counter and cabinet space, and a seamless flow into the dining area, where a large window fills the space with light. On the main floor, the primary suite features a walk-in closet and an en-suite bath, complete with a dual vanity. A second bedroom and full bathroom complete this level. The lower level extends the living space with a full in-law suite featuring a complete kitchen, an expansive living area with a fireplace, a walkout, three bedrooms, and a full bathroom, ideal for multi-generational living or accommodating guests. Step outside to enjoy the fully fenced yard with a second-level deck perfect for alfresco dining, as well as a lower patio designed for relaxation. All of this is just moments from amenities and offering quick access to the 401. (id:24801)
Property Details
| MLS® Number | X12369881 |
| Property Type | Single Family |
| Community Name | Murray Ward |
| Parking Space Total | 4 |
Building
| Bathroom Total | 3 |
| Bedrooms Above Ground | 2 |
| Bedrooms Below Ground | 3 |
| Bedrooms Total | 5 |
| Amenities | Fireplace(s) |
| Appliances | Central Vacuum, Water Heater, Dishwasher, Dryer, Microwave, Stove, Washer, Window Coverings, Refrigerator |
| Architectural Style | Raised Bungalow |
| Basement Development | Finished |
| Basement Features | Walk Out |
| Basement Type | N/a, N/a (finished) |
| Construction Style Attachment | Detached |
| Cooling Type | Central Air Conditioning |
| Exterior Finish | Brick |
| Fireplace Present | Yes |
| Foundation Type | Poured Concrete |
| Heating Fuel | Natural Gas |
| Heating Type | Forced Air |
| Stories Total | 1 |
| Size Interior | 1,100 - 1,500 Ft2 |
| Type | House |
| Utility Water | Municipal Water |
Parking
| Attached Garage | |
| Garage |
Land
| Acreage | No |
| Sewer | Sanitary Sewer |
| Size Depth | 114 Ft ,9 In |
| Size Frontage | 49 Ft ,2 In |
| Size Irregular | 49.2 X 114.8 Ft |
| Size Total Text | 49.2 X 114.8 Ft |
Rooms
| Level | Type | Length | Width | Dimensions |
|---|---|---|---|---|
| Lower Level | Bedroom 4 | 3.71 m | 4.41 m | 3.71 m x 4.41 m |
| Lower Level | Bedroom 5 | 3.71 m | 2.88 m | 3.71 m x 2.88 m |
| Lower Level | Bathroom | 1.79 m | 2.51 m | 1.79 m x 2.51 m |
| Lower Level | Utility Room | 4.04 m | 3.99 m | 4.04 m x 3.99 m |
| Lower Level | Recreational, Games Room | 4.14 m | 4.34 m | 4.14 m x 4.34 m |
| Lower Level | Kitchen | 3.8 m | 4.34 m | 3.8 m x 4.34 m |
| Lower Level | Bedroom 3 | 3.71 m | 5.35 m | 3.71 m x 5.35 m |
| Main Level | Living Room | 5.71 m | 4.46 m | 5.71 m x 4.46 m |
| Main Level | Kitchen | 5.72 m | 4.36 m | 5.72 m x 4.36 m |
| Main Level | Dining Room | 3.71 m | 3.61 m | 3.71 m x 3.61 m |
| Main Level | Primary Bedroom | 4.2 m | 4.09 m | 4.2 m x 4.09 m |
| Main Level | Bathroom | 1.79 m | 3.35 m | 1.79 m x 3.35 m |
| Main Level | Bedroom 2 | 4.2 m | 3.19 m | 4.2 m x 3.19 m |
| Main Level | Bathroom | 1.78 m | 3.19 m | 1.78 m x 3.19 m |
https://www.realtor.ca/real-estate/28790084/44-liberty-crescent-quinte-west-murray-ward-murray-ward
Contact Us
Contact us for more information
Jacqueline Pennington
Broker
(905) 377-1550
jacquelinepennington.com/
www.facebook.com/NorthumberlandHomes
1154 Kingston Road
Pickering, Ontario L1V 1B4
(905) 831-3300
(905) 831-8147
www.remaxhallmark.com/Hallmark-Durham


