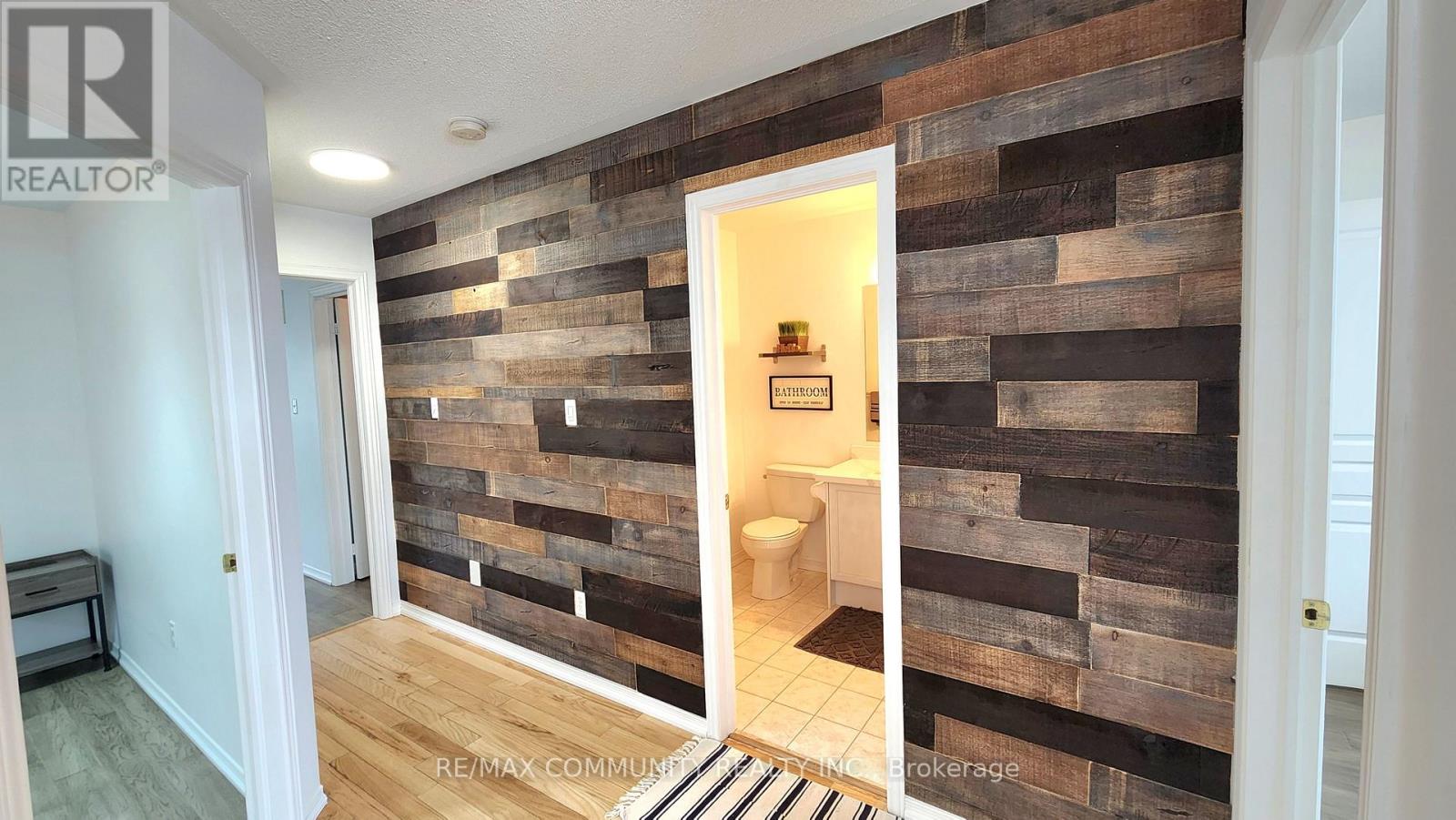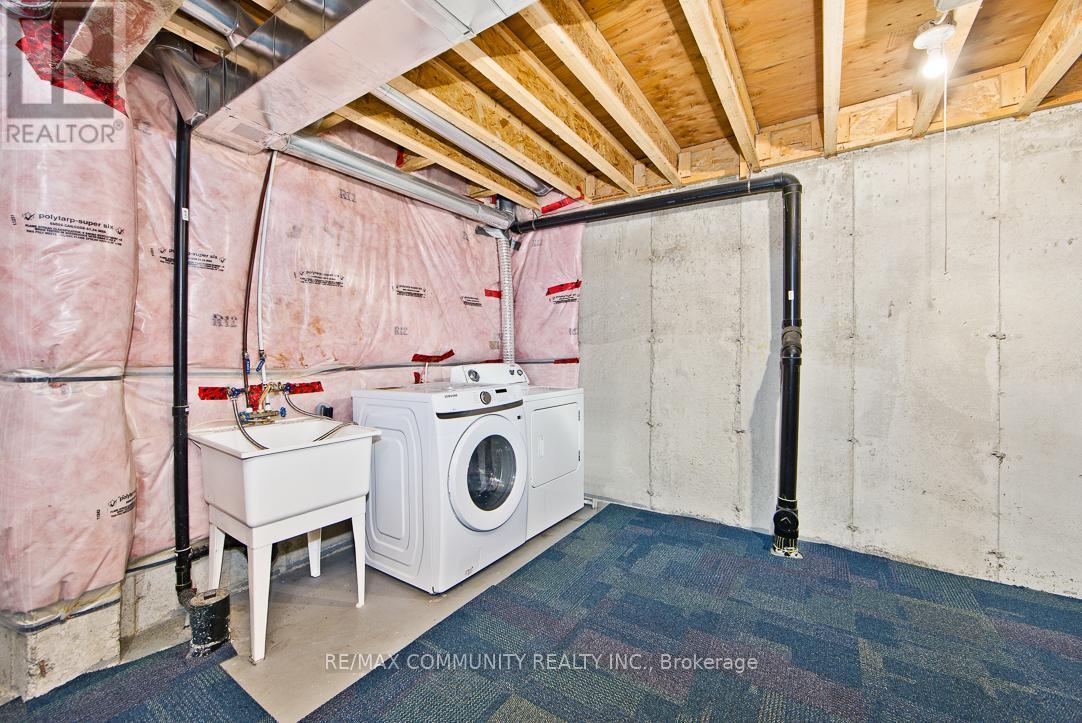44 Hare Farm Gate Whitchurch-Stouffville, Ontario L4A 0Y6
$949,000
Absolutely stunning semi-detached home located in the highly sought-after neighbourhood of Stouffville! This beautiful 3-bedroom, 3-bathroom home features a bright, open-concept layout with numerous upgrades, including hardwood floors, pot lights inside and out, stainless steel appliances, a garage door opener, and fresh paint. Conveniently situated near top-ranking schools, public transit, the GO Train, parks, Smart Centres, an arena, a community center, a hospital, and grocery stores all within walking distance! Don't miss out on this incredible home, its sure to WOW you! (id:24801)
Open House
This property has open houses!
2:00 pm
Ends at:5:00 pm
Property Details
| MLS® Number | N11967878 |
| Property Type | Single Family |
| Community Name | Stouffville |
| Amenities Near By | Hospital, Schools |
| Community Features | Community Centre, School Bus |
| Features | Carpet Free |
| Parking Space Total | 2 |
Building
| Bathroom Total | 3 |
| Bedrooms Above Ground | 3 |
| Bedrooms Total | 3 |
| Amenities | Fireplace(s) |
| Appliances | Dishwasher, Dryer, Refrigerator, Stove, Washer, Window Coverings |
| Basement Development | Finished |
| Basement Type | N/a (finished) |
| Construction Style Attachment | Semi-detached |
| Cooling Type | Central Air Conditioning |
| Exterior Finish | Brick |
| Fireplace Present | Yes |
| Flooring Type | Hardwood, Ceramic |
| Foundation Type | Poured Concrete |
| Half Bath Total | 1 |
| Heating Fuel | Natural Gas |
| Heating Type | Forced Air |
| Stories Total | 2 |
| Size Interior | 1,500 - 2,000 Ft2 |
| Type | House |
| Utility Water | Municipal Water |
Parking
| Attached Garage |
Land
| Acreage | No |
| Land Amenities | Hospital, Schools |
| Sewer | Sanitary Sewer |
| Size Depth | 85 Ft ,3 In |
| Size Frontage | 24 Ft ,7 In |
| Size Irregular | 24.6 X 85.3 Ft |
| Size Total Text | 24.6 X 85.3 Ft |
Rooms
| Level | Type | Length | Width | Dimensions |
|---|---|---|---|---|
| Second Level | Primary Bedroom | 4.08 m | 3.93 m | 4.08 m x 3.93 m |
| Second Level | Bedroom 2 | 3.05 m | 2.74 m | 3.05 m x 2.74 m |
| Second Level | Bedroom 3 | 3.63 m | 2.77 m | 3.63 m x 2.77 m |
| Main Level | Living Room | 6.34 m | 3.05 m | 6.34 m x 3.05 m |
| Main Level | Dining Room | 6.34 m | 3.05 m | 6.34 m x 3.05 m |
| Main Level | Kitchen | 2.8 m | 2.65 m | 2.8 m x 2.65 m |
| Main Level | Eating Area | 3.29 m | 2.69 m | 3.29 m x 2.69 m |
Contact Us
Contact us for more information
Karan Kanagasabai
Broker
realtorkaran.com/
www.facebook.com/Karanrealestate/
twitter.com/KanagaKaran/
ca.linkedin.com/in/karan-kanagasabai-813373143
203 - 1265 Morningside Ave
Toronto, Ontario M1B 3V9
(416) 287-2222
(416) 282-4488


























