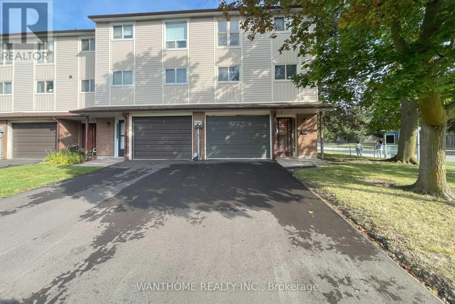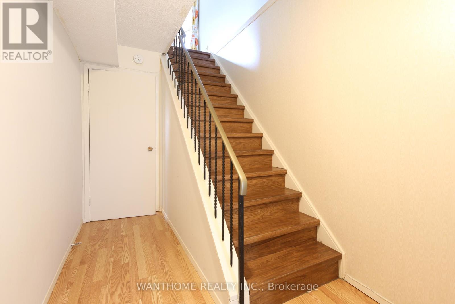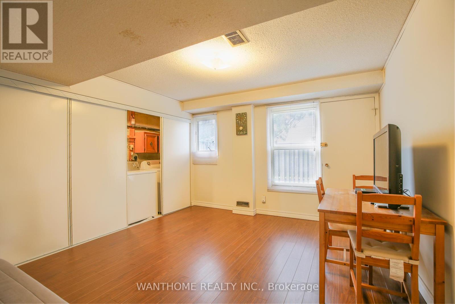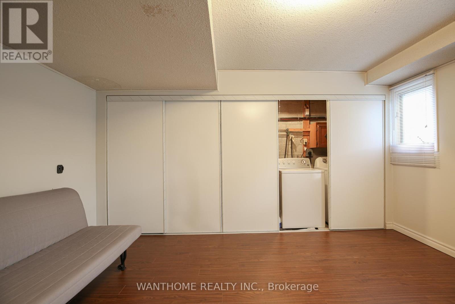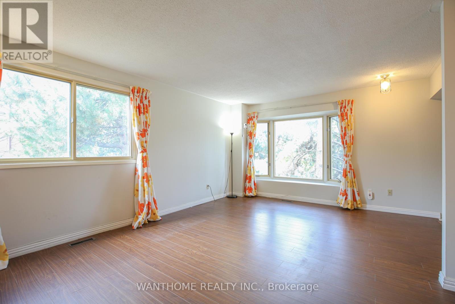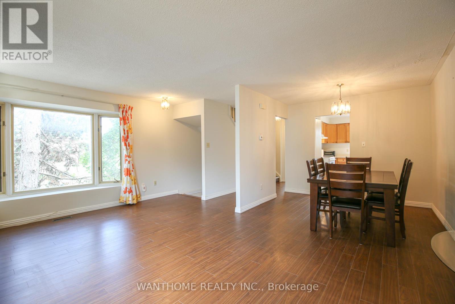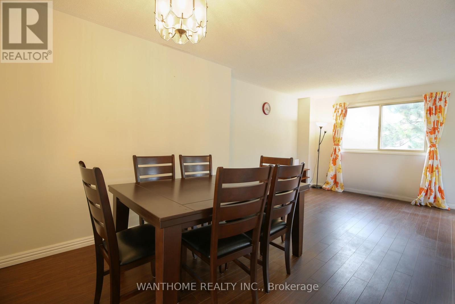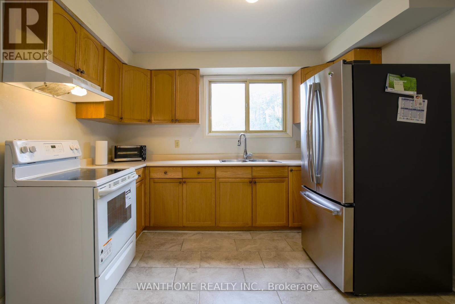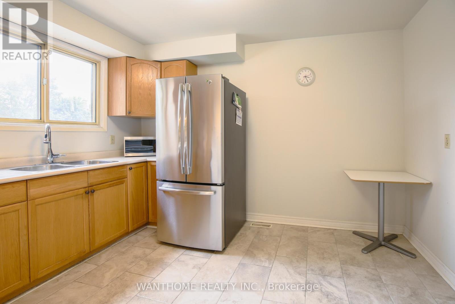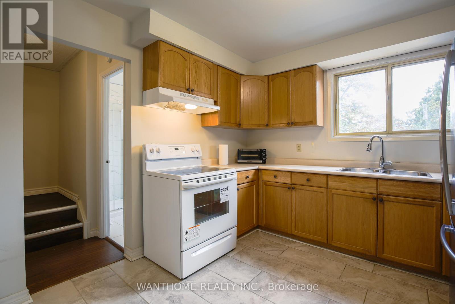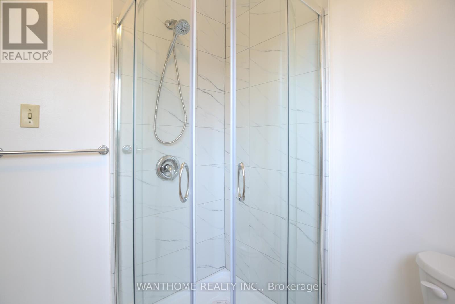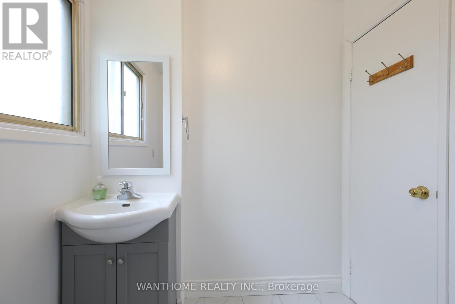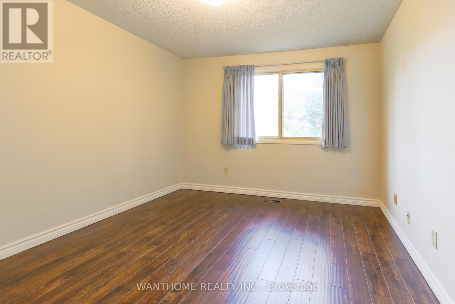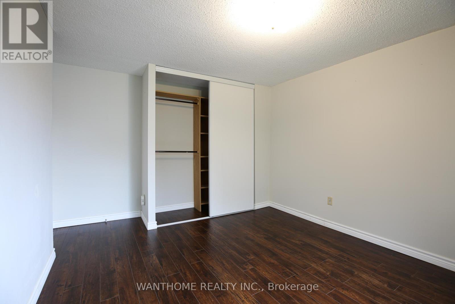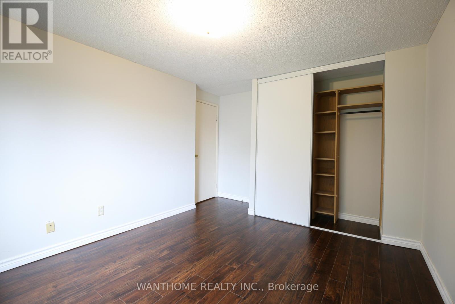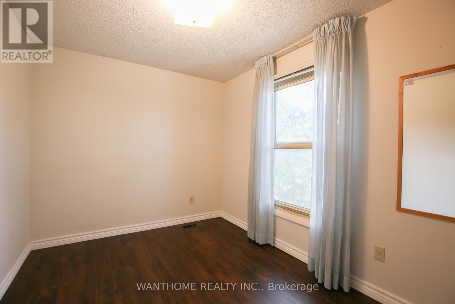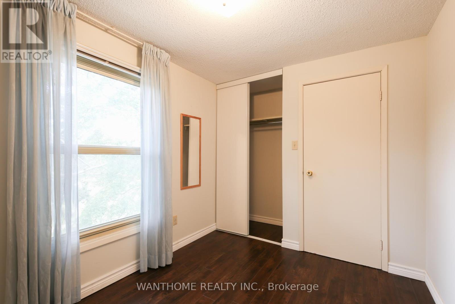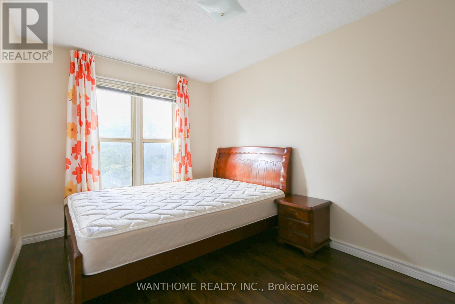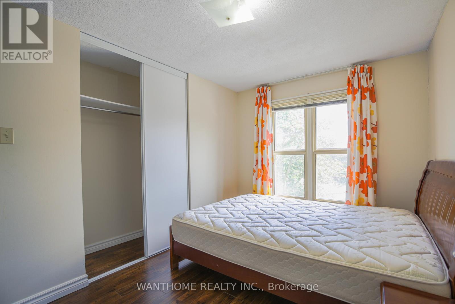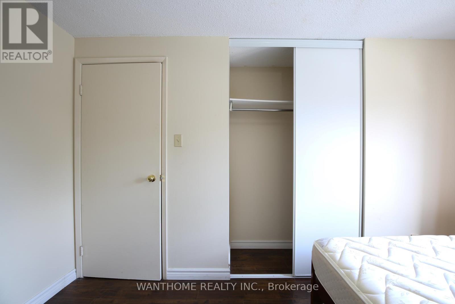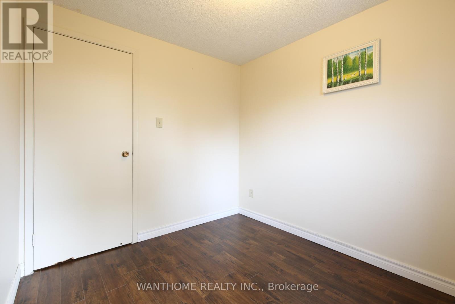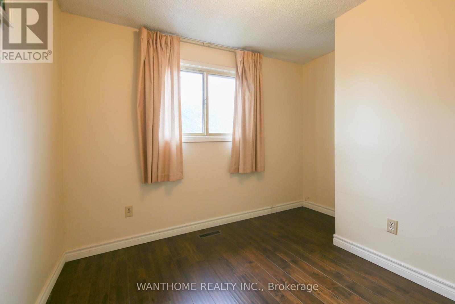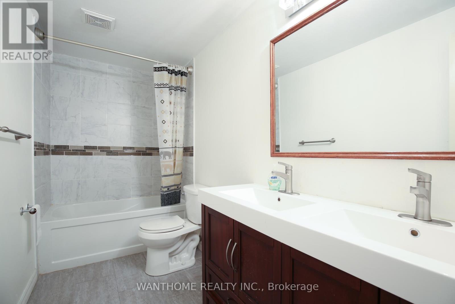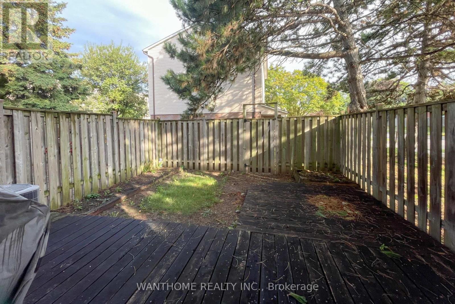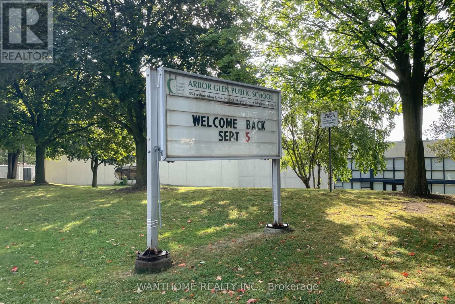44 Freshmeadow Drive Toronto, Ontario M2H 2T1
4 Bedroom
2 Bathroom
1,400 - 1,599 ft2
Central Air Conditioning
Forced Air
$3,500 Monthly
Great High Demand Location In Famous A.Y. Jackson And Highest Rank Arbor Glen Ps Area! Bright And Gorgers End Unit As Semi, Minutes Walking To Shopping Mall, Ttc And All Amenities, Convenient To Hwy 404 & 401. Ready to Move In And Enjoy! (id:24801)
Property Details
| MLS® Number | C12405533 |
| Property Type | Single Family |
| Community Name | Hillcrest Village |
| Community Features | Pets Not Allowed |
| Parking Space Total | 1 |
Building
| Bathroom Total | 2 |
| Bedrooms Above Ground | 4 |
| Bedrooms Total | 4 |
| Appliances | Garage Door Opener Remote(s), Central Vacuum |
| Basement Features | Walk Out |
| Basement Type | N/a |
| Cooling Type | Central Air Conditioning |
| Exterior Finish | Brick |
| Flooring Type | Ceramic, Laminate |
| Heating Fuel | Natural Gas |
| Heating Type | Forced Air |
| Stories Total | 3 |
| Size Interior | 1,400 - 1,599 Ft2 |
| Type | Row / Townhouse |
Parking
| Attached Garage | |
| Garage |
Land
| Acreage | No |
Rooms
| Level | Type | Length | Width | Dimensions |
|---|---|---|---|---|
| Second Level | Living Room | 6 m | 3.75 m | 6 m x 3.75 m |
| Second Level | Dining Room | 2.96 m | 2.38 m | 2.96 m x 2.38 m |
| Second Level | Kitchen | 3.78 m | 3.43 m | 3.78 m x 3.43 m |
| Third Level | Primary Bedroom | 4.26 m | 3.28 m | 4.26 m x 3.28 m |
| Third Level | Bedroom 2 | 3.94 m | 2.91 m | 3.94 m x 2.91 m |
| Third Level | Bedroom 3 | 3 m | 2.73 m | 3 m x 2.73 m |
| Third Level | Bedroom 4 | 3.26 m | 2.46 m | 3.26 m x 2.46 m |
| Ground Level | Family Room | 4.51 m | 3.72 m | 4.51 m x 3.72 m |
Contact Us
Contact us for more information
Cindy Chi
Broker
(647) 947-2212
Wanthome Realty Inc.
3000 Hwy 7 E, Unit 201
Markham, Ontario L3R 6E1
3000 Hwy 7 E, Unit 201
Markham, Ontario L3R 6E1
(647) 947-2212


