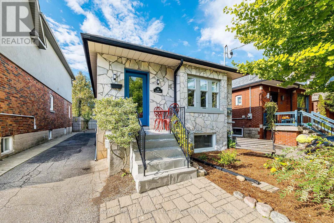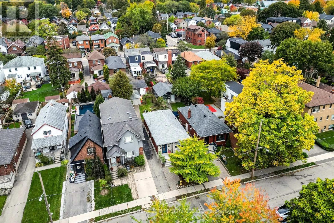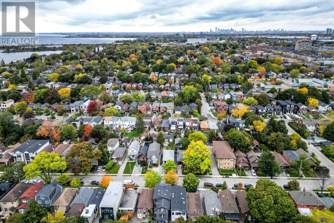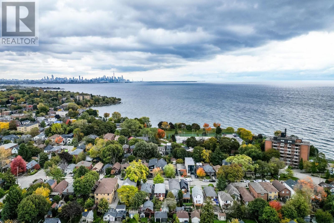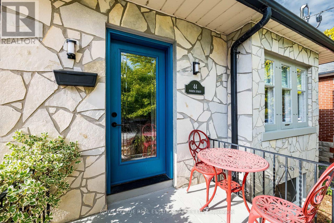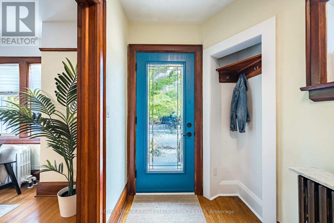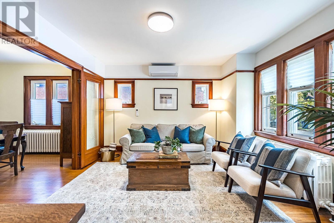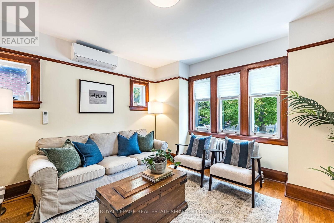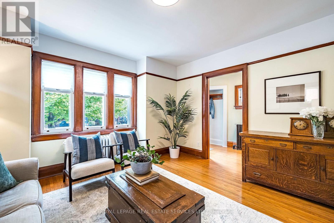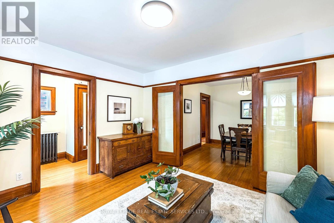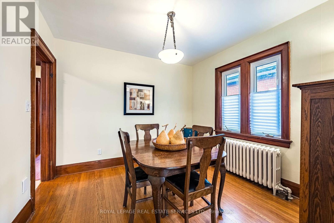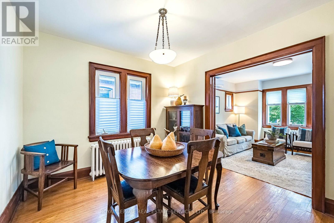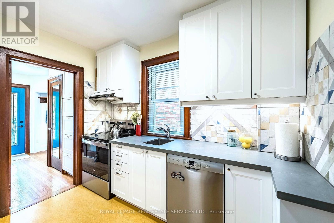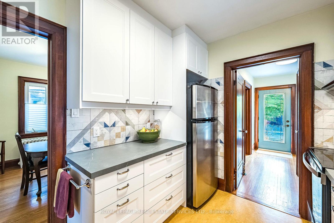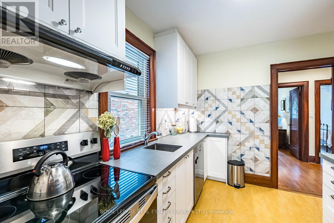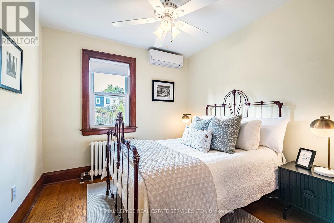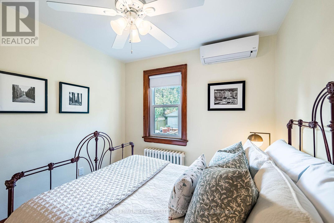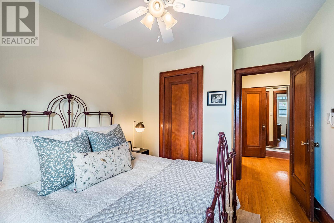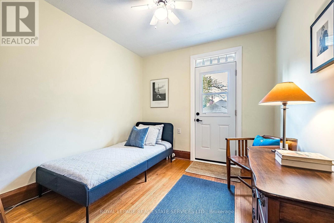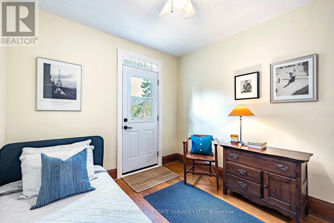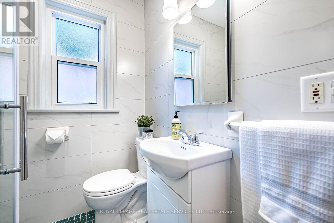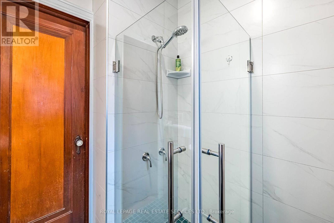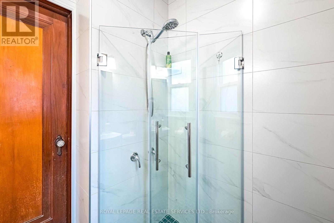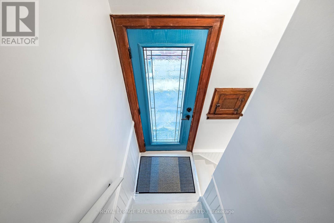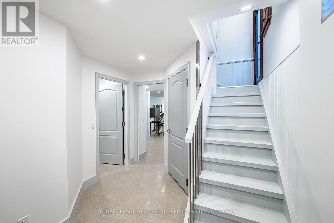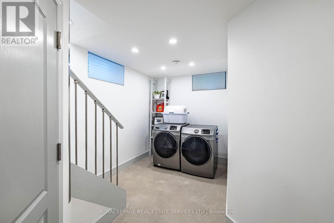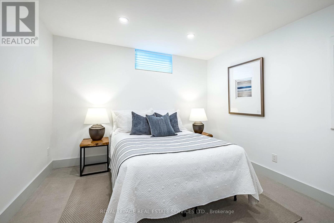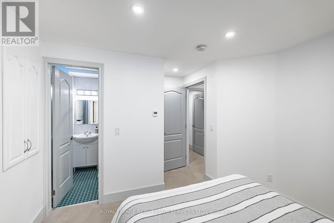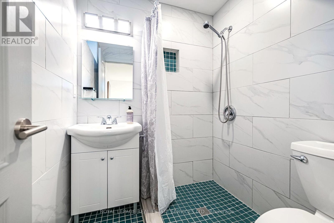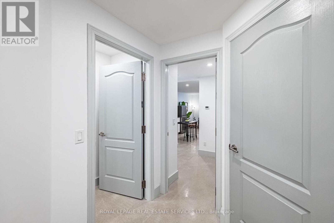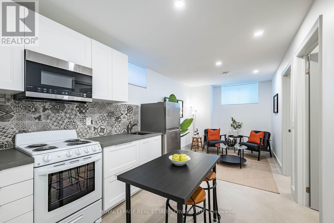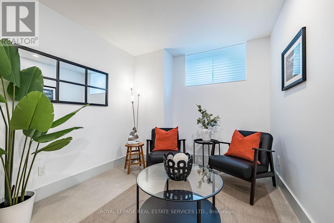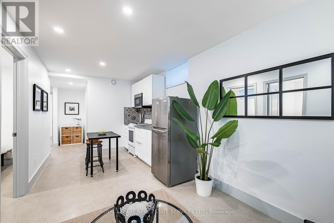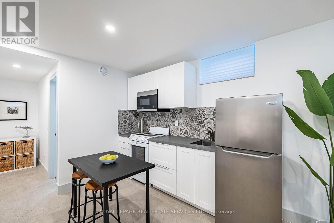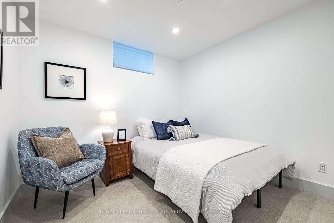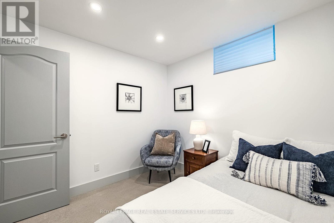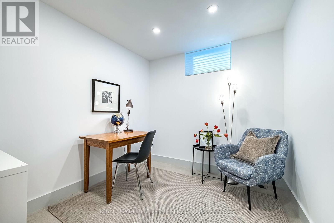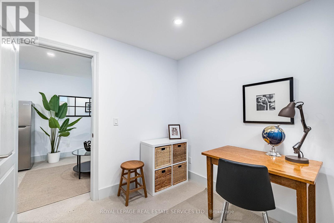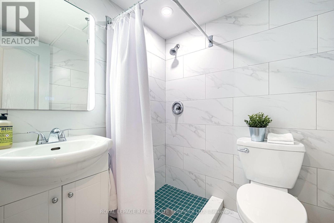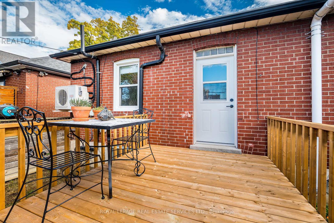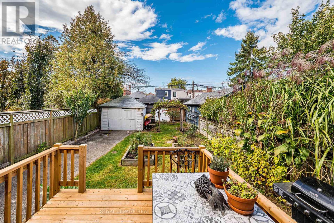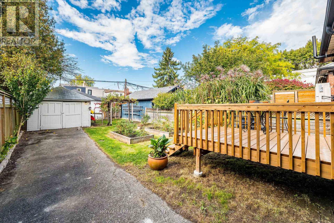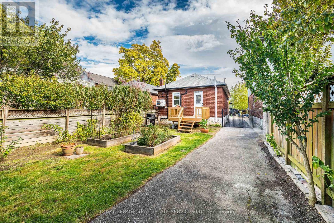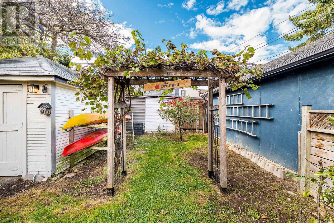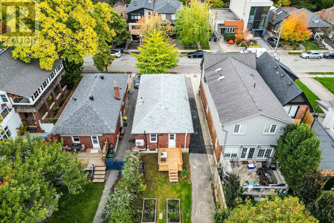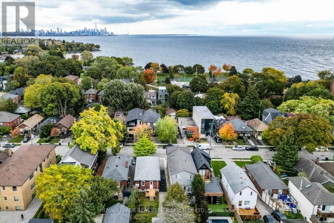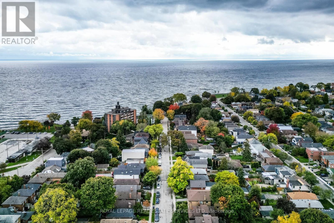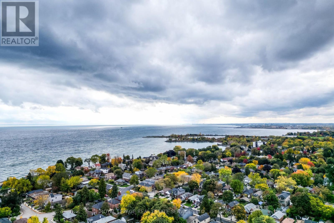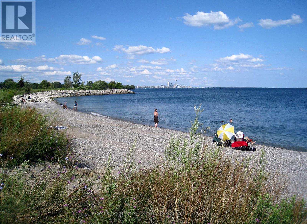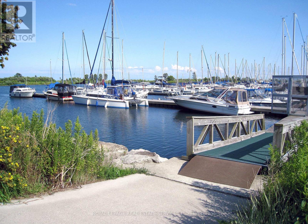44 Fourth Street Toronto, Ontario M8V 2Y3
$1,189,000
Welcome to 44 Fourth Street - a delightfully updated home with a LEGAL basement apartment (renos completed with permits)! This charming, move-in-ready bungalow is just steps from Lake Ontario, the Waterfront Trail, and numerous lakeside parks. This 2 unit, 2+3-bedroom, 3 bathroom, home offers the perfect blend of charm, character, modern comforts, and income earning potential! The main level features vintage hardwood floors, elegant wood trim, and etched-glass doors. The newly reno'd kitchen offers shaker style cabinets, porcelain counters, stylish tile backsplash, stainless-steel appliances, and vibrant Marmoleum flooring. The primary & 2nd bedrm overlook the west-facing garden, with the 2nd bedrm offering a walkout to a new wood deck & sunny, west-facing backyard. The reno'd main floor 3-piece includes a space saving, Euro-style corner shower and funky green mosaic tile flooring. The main floor has access to the lower level via a shared staircase and side entrance; leading to the shared laundry and utility room. The owner-occupied main floor also enjoys access to a 3rd bedroom located in the lower-level. It is a great flex space with a 3-pce ensuite and can be used as an additional bedroom, guest suite, home office or studio. The fully renovated LEGAL basement apartment includes 1+1 bedrms, open concept living area, eat-in kitchen, stylish 3-piece bath, heated polished-concrete floors, 8-ft ceilings, and an egress window. Extensive mechanical updates include underpinning, waterproofing, spray-foam insulation, new windows (lower level), PEX in-floor heating, upgraded wiring, 200-amp service, upgraded copper plumbing, new noise reducing cast iron stacks and ductless A/C. The sprawling 29.5 x 123 ft lot enjoys a long private drive, garage w power & sunny garden lovingly known as "The Orchard" w raised beds and an apple tree. Close to schools, Humber College, Mimico GO, TTC, highways, and airport. Enjoy nearby Waterfront Trail, beaches, skating, sailing, and more! (id:24801)
Open House
This property has open houses!
2:00 pm
Ends at:4:00 pm
2:00 pm
Ends at:4:00 pm
Property Details
| MLS® Number | W12479835 |
| Property Type | Single Family |
| Community Name | New Toronto |
| Amenities Near By | Park, Public Transit |
| Features | Carpet Free, Sump Pump, In-law Suite |
| Parking Space Total | 4 |
| Structure | Deck, Porch |
Building
| Bathroom Total | 3 |
| Bedrooms Above Ground | 2 |
| Bedrooms Below Ground | 3 |
| Bedrooms Total | 5 |
| Appliances | Central Vacuum, Water Heater, Dishwasher, Dryer, Microwave, Hood Fan, Stove, Washer, Window Coverings, Refrigerator |
| Architectural Style | Bungalow |
| Basement Development | Finished |
| Basement Features | Apartment In Basement, Separate Entrance |
| Basement Type | N/a, N/a, N/a (finished) |
| Construction Status | Insulation Upgraded |
| Construction Style Attachment | Detached |
| Cooling Type | Wall Unit, Air Exchanger |
| Exterior Finish | Brick, Stone |
| Fire Protection | Smoke Detectors |
| Flooring Type | Hardwood |
| Foundation Type | Block |
| Heating Fuel | Natural Gas |
| Heating Type | Radiant Heat, Not Known |
| Stories Total | 1 |
| Size Interior | 700 - 1,100 Ft2 |
| Type | House |
| Utility Water | Municipal Water |
Parking
| Detached Garage | |
| Garage |
Land
| Acreage | No |
| Land Amenities | Park, Public Transit |
| Sewer | Sanitary Sewer |
| Size Depth | 123 Ft |
| Size Frontage | 29 Ft ,6 In |
| Size Irregular | 29.5 X 123 Ft |
| Size Total Text | 29.5 X 123 Ft |
| Surface Water | Lake/pond |
Rooms
| Level | Type | Length | Width | Dimensions |
|---|---|---|---|---|
| Basement | Primary Bedroom | 2.96 m | 2.79 m | 2.96 m x 2.79 m |
| Basement | Bedroom 2 | 2.46 m | 2.79 m | 2.46 m x 2.79 m |
| Basement | Laundry Room | 4.18 m | 2.17 m | 4.18 m x 2.17 m |
| Basement | Utility Room | 2.97 m | 1.55 m | 2.97 m x 1.55 m |
| Basement | Bedroom 3 | 4.01 m | 3.34 m | 4.01 m x 3.34 m |
| Basement | Kitchen | 2.95 m | 2.72 m | 2.95 m x 2.72 m |
| Basement | Living Room | 2.85 m | 2.72 m | 2.85 m x 2.72 m |
| Main Level | Foyer | 3.42 m | 1.57 m | 3.42 m x 1.57 m |
| Main Level | Living Room | 4.12 m | 3.84 m | 4.12 m x 3.84 m |
| Main Level | Dining Room | 3.1 m | 3.14 m | 3.1 m x 3.14 m |
| Main Level | Kitchen | 3.1 m | 2.55 m | 3.1 m x 2.55 m |
| Main Level | Primary Bedroom | 3.6 m | 2.89 m | 3.6 m x 2.89 m |
| Main Level | Bedroom 2 | 3.6 m | 2.79 m | 3.6 m x 2.79 m |
https://www.realtor.ca/real-estate/29027666/44-fourth-street-toronto-new-toronto-new-toronto
Contact Us
Contact us for more information
Laura Giraudy
Salesperson
www.giraudy.com/
3031 Bloor St. W.
Toronto, Ontario M8X 1C5
(416) 236-1871
Angela E. Giraudy
Salesperson
(647) 231-8618
www.giraudy.com/
3031 Bloor St. W.
Toronto, Ontario M8X 1C5
(416) 236-1871


