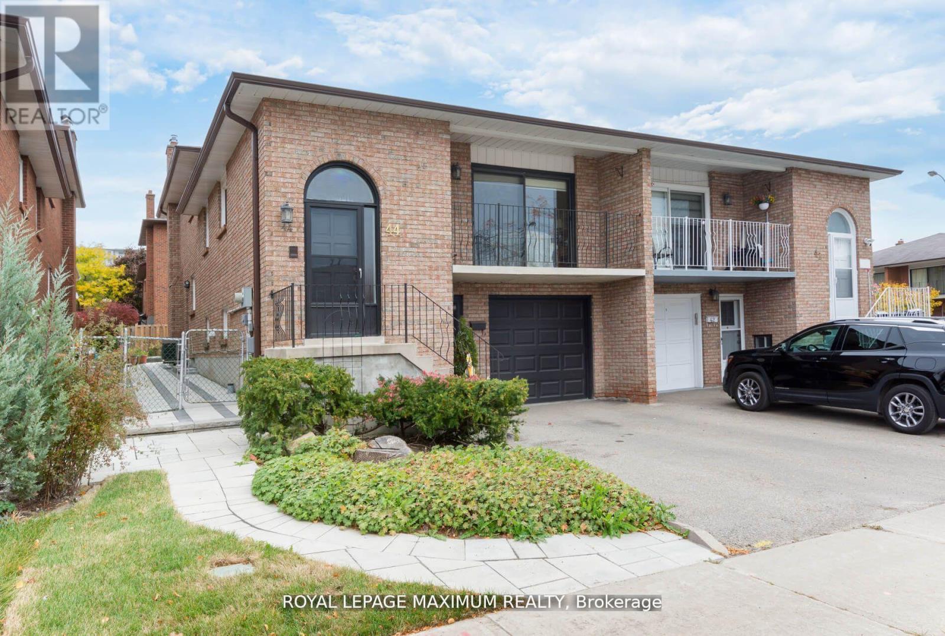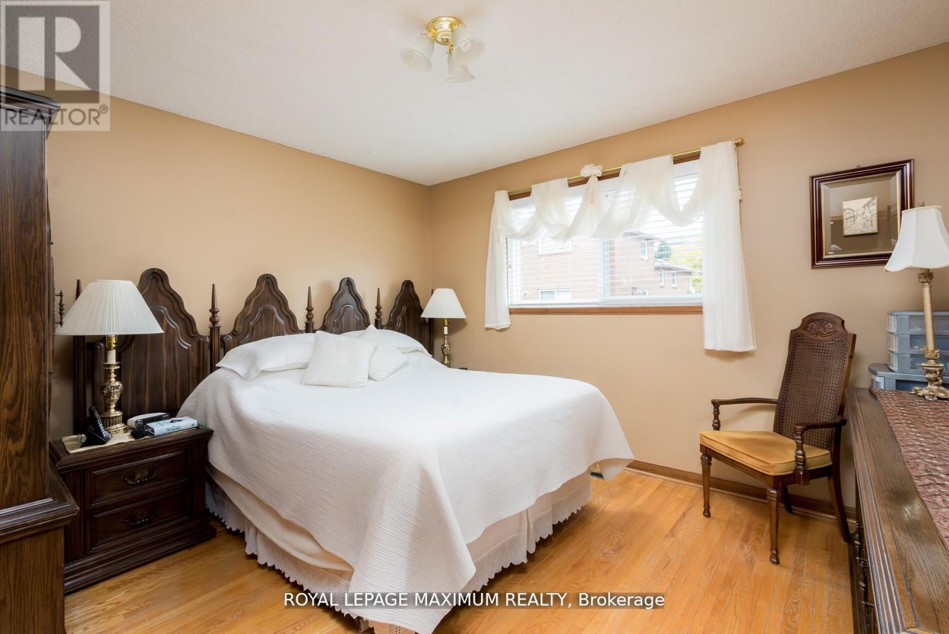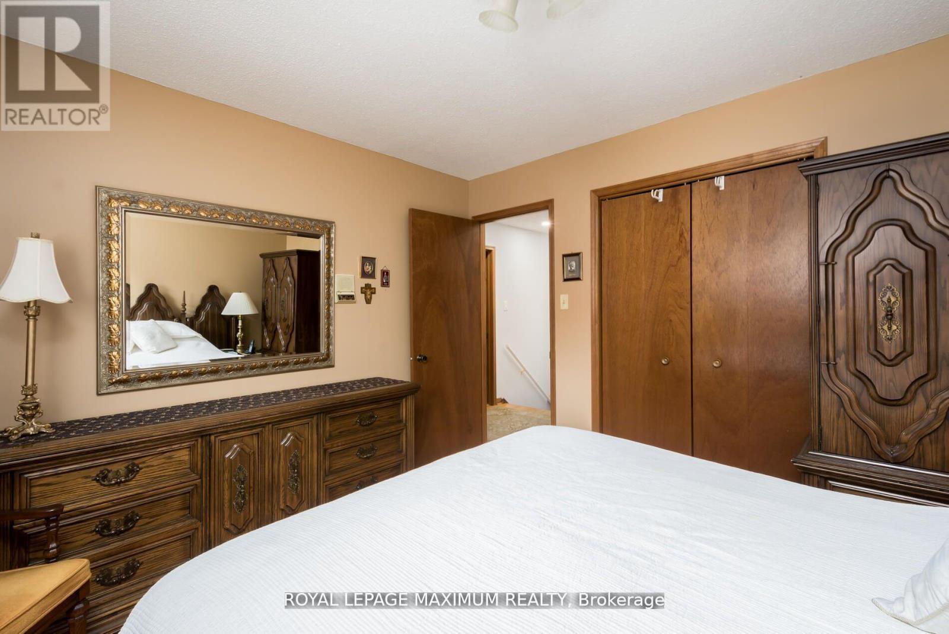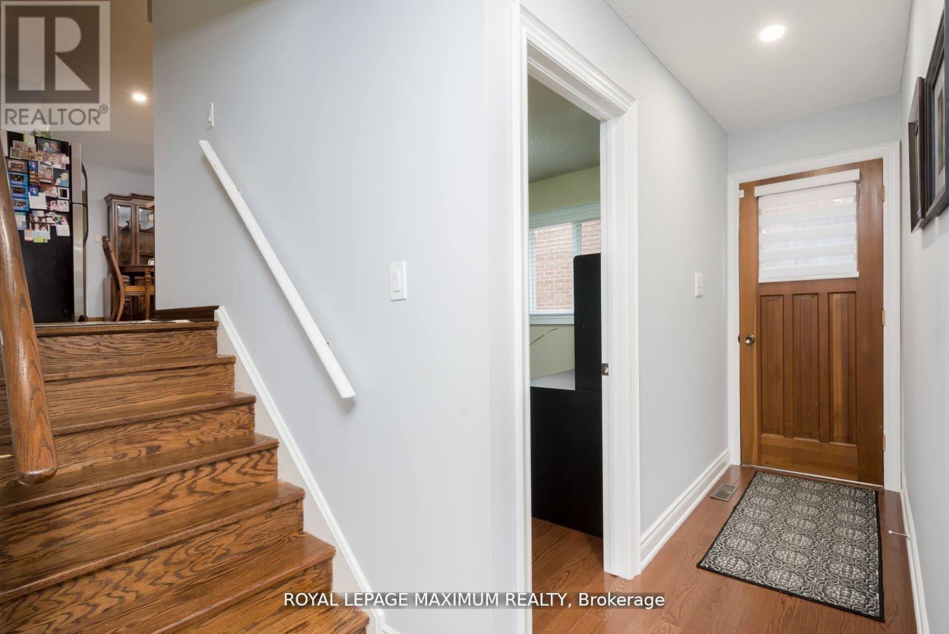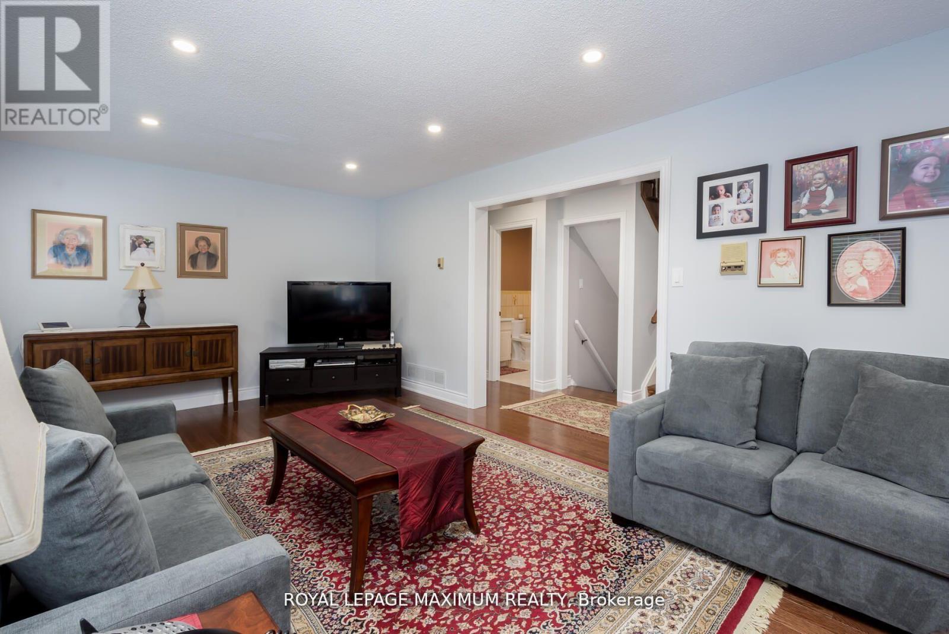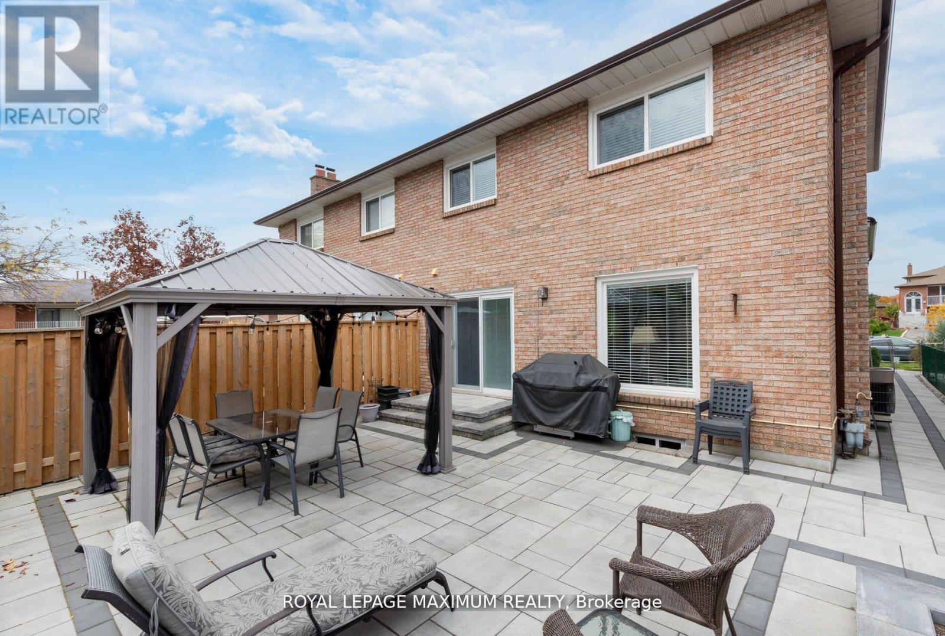44 Flagstick Court Toronto, Ontario M3J 3B8
$1,098,800
A well-maintained, very spacious semi-detached 5-level back split, sitting on a quiet court, safe for kids. Featuring 3 bedrooms on the upper level, with a main floor den and family room with a walkout to the backyard & interlock patio. Pride of ownership by the same owners for close to 45 years! With 3 separate entrances, this semi offers great potential for multi-generational families & first-time buyers with rental possibilities to help with the expenses. Walk to schools and community recreational centre, and minutes to Downsview Park or Finch West subway stations. **** EXTRAS **** All electrical light fixtures, all window coverings, gas furnace & equipment, central a/c, CVAC & accessories, garage door opener & remote. Appliances in \"as is\" condition. (id:24801)
Property Details
| MLS® Number | W11948113 |
| Property Type | Single Family |
| Community Name | York University Heights |
| Parking Space Total | 3 |
Building
| Bathroom Total | 2 |
| Bedrooms Above Ground | 3 |
| Bedrooms Below Ground | 1 |
| Bedrooms Total | 4 |
| Appliances | Dishwasher, Stove, Washer |
| Basement Development | Finished |
| Basement Features | Walk Out |
| Basement Type | N/a (finished) |
| Construction Style Attachment | Semi-detached |
| Construction Style Split Level | Backsplit |
| Cooling Type | Central Air Conditioning |
| Exterior Finish | Brick |
| Fireplace Present | Yes |
| Flooring Type | Hardwood, Ceramic, Vinyl |
| Foundation Type | Brick |
| Heating Fuel | Natural Gas |
| Heating Type | Forced Air |
| Type | House |
| Utility Water | Municipal Water |
Parking
| Garage |
Land
| Acreage | No |
| Sewer | Sanitary Sewer |
| Size Depth | 98 Ft ,6 In |
| Size Frontage | 30 Ft |
| Size Irregular | 30.03 X 98.54 Ft |
| Size Total Text | 30.03 X 98.54 Ft |
Rooms
| Level | Type | Length | Width | Dimensions |
|---|---|---|---|---|
| Basement | Kitchen | 5.58 m | 3.5 m | 5.58 m x 3.5 m |
| Main Level | Family Room | 6.94 m | 3.59 m | 6.94 m x 3.59 m |
| Main Level | Den | 2.79 m | 2.73 m | 2.79 m x 2.73 m |
| Sub-basement | Recreational, Games Room | 6.78 m | 4.23 m | 6.78 m x 4.23 m |
| Upper Level | Primary Bedroom | 6.49 m | 3.59 m | 6.49 m x 3.59 m |
| Upper Level | Bedroom 2 | 3.41 m | 3.04 m | 3.41 m x 3.04 m |
| Upper Level | Bedroom 3 | 3.42 m | 2.73 m | 3.42 m x 2.73 m |
| In Between | Living Room | 4.35 m | 3.79 m | 4.35 m x 3.79 m |
| In Between | Dining Room | 3.01 m | 2.94 m | 3.01 m x 2.94 m |
| In Between | Kitchen | 5.8 m | 3.81 m | 5.8 m x 3.81 m |
Contact Us
Contact us for more information
Eugene Terenzio
Salesperson
7694 Islington Avenue, 2nd Floor
Vaughan, Ontario L4L 1W3
(416) 324-2626
(905) 856-9030
www.royallepagemaximum.ca



