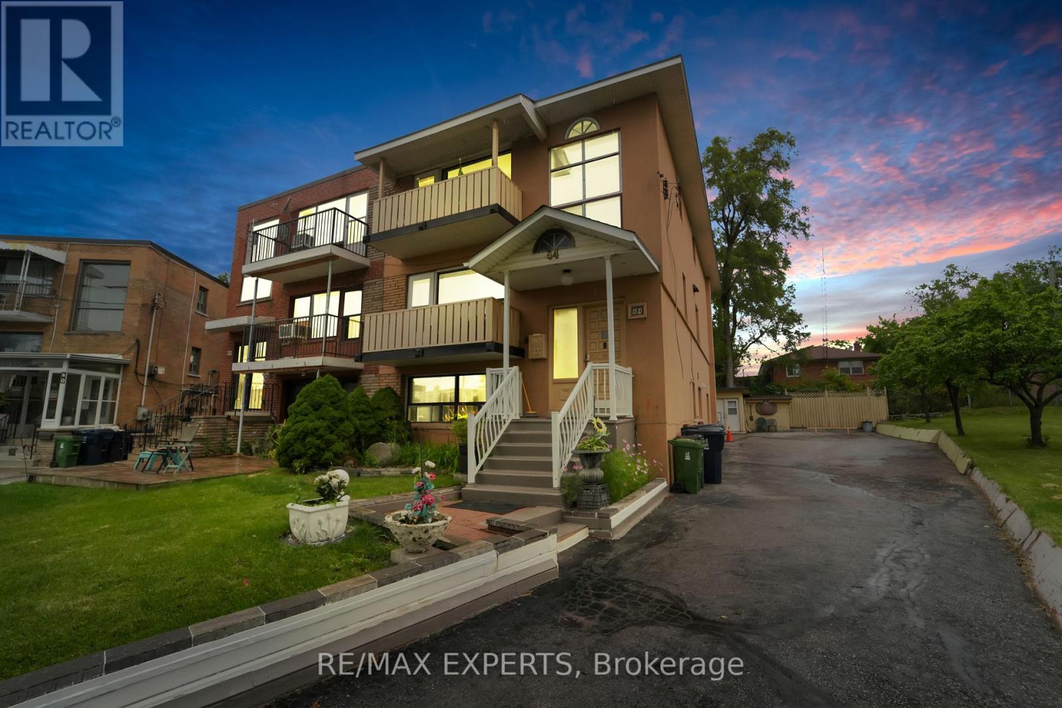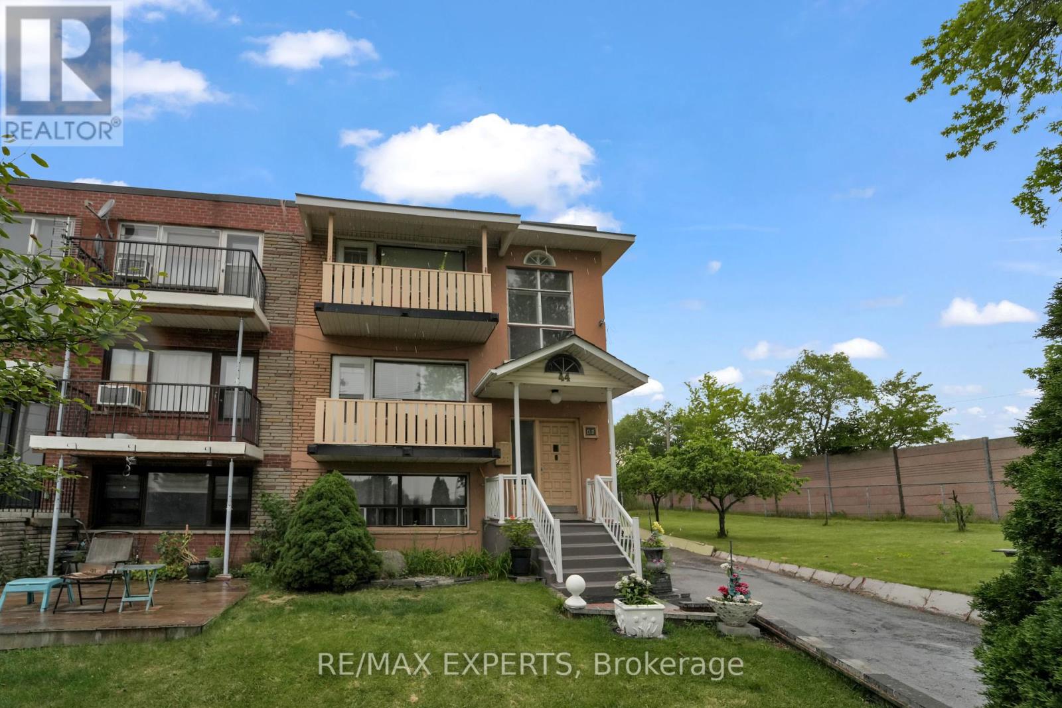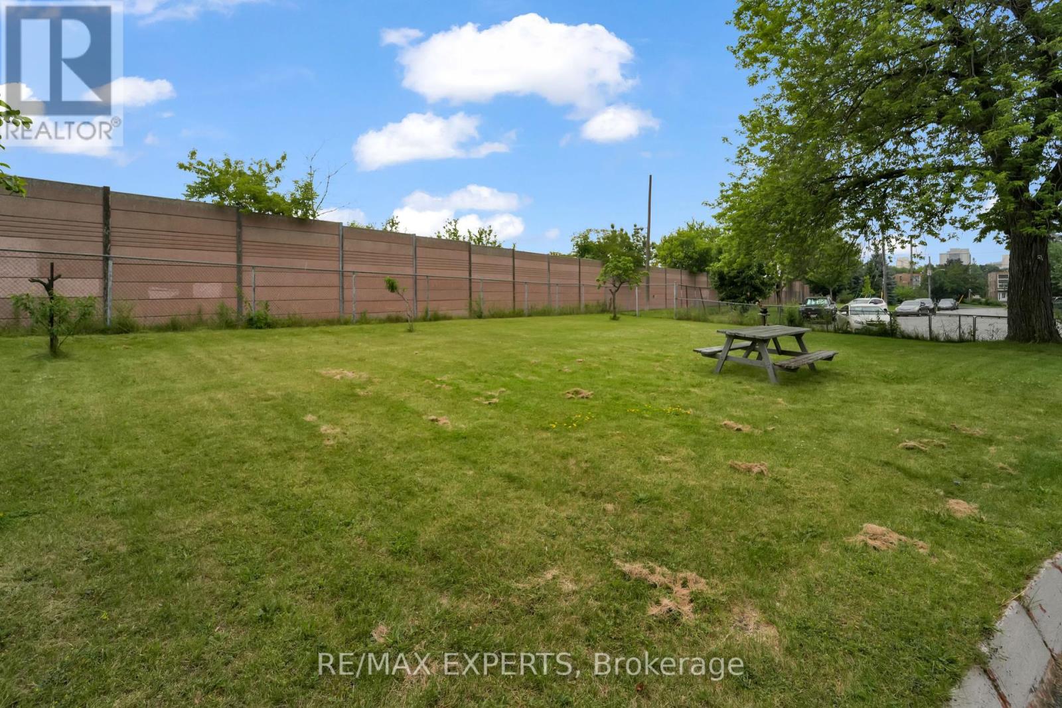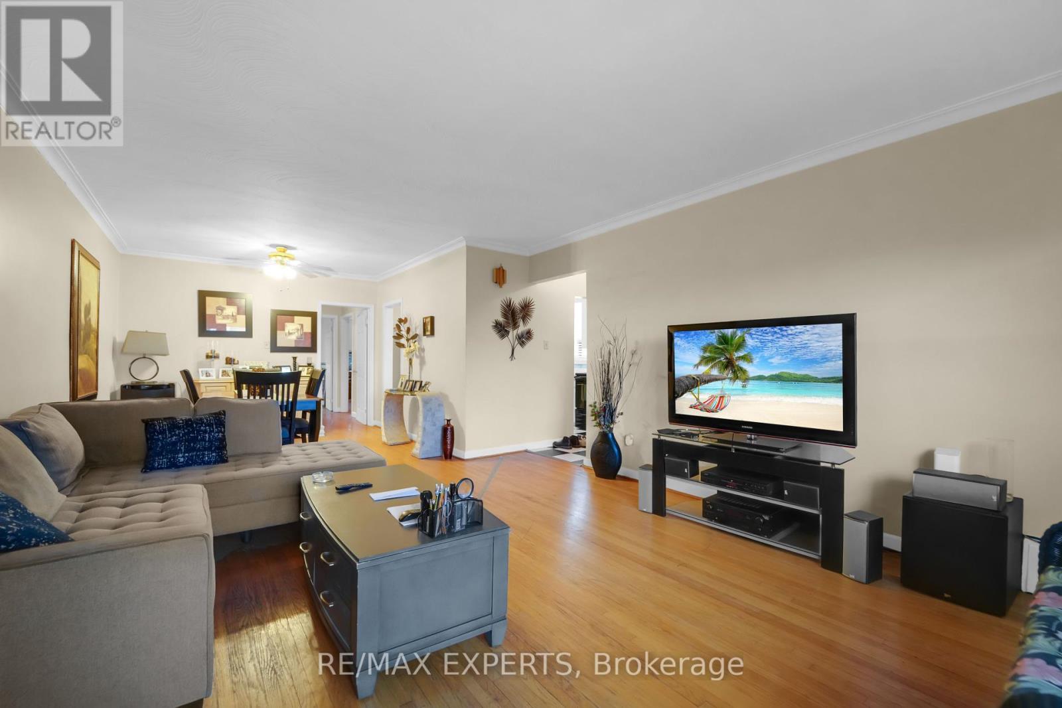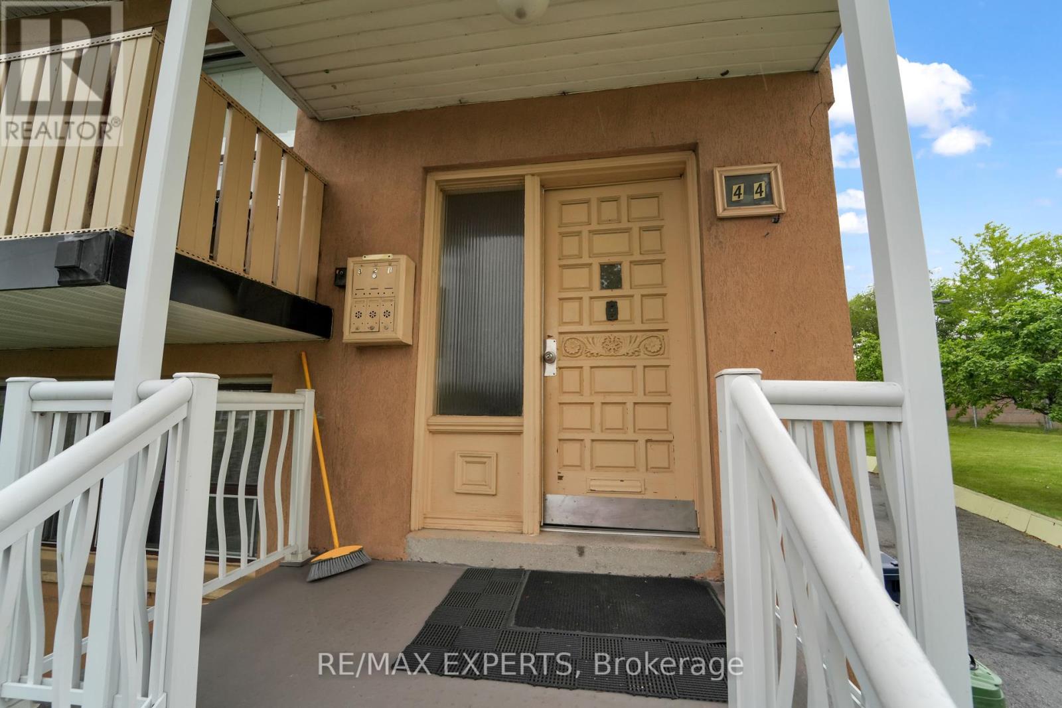44 Elway Court Toronto, Ontario M6B 2N8
$1,499,900
Client RemarksAttention Investors! Discover an exceptional investment opportunity with this charming triplex, perfectly situated on a quiet court within walking distance to the subway. Each of the three units in this property is a spacious, self-contained 2-bedroom apartment, offering comfortable living spaces with ample amenities. Quiet Court Location: Enjoy the tranquility of a court with minimal traffic, providing a peaceful living environment. Proximity to Subway: Convenient access to public transportation within walking distance. Parking: Dedicated parking for each unit. Shared Laundry: On-site shared laundry facilities for tenant convenience. Only one neighbouring property, enhancing privacy and the property sides onto an open yard, perfect for outdoor activities and relaxation. Unit 1: Located on the lower level, this unit features above-grade windows, providing plenty of natural light. With 807 sq. ft. of living space, it rents for $1780 per month. Unit 2: The middle unit boasts 902 sq. ft. and offers a spacious layout. It rents for $1440 per month. Unit 3: The upper unit, also 902 sq. ft., rents for $1213 per month. **EXTRAS** Please allow atleast 24 hours notice for all showings (id:24801)
Property Details
| MLS® Number | W9416110 |
| Property Type | Single Family |
| Community Name | Yorkdale-Glen Park |
| Parking Space Total | 3 |
Building
| Bathroom Total | 3 |
| Bedrooms Above Ground | 2 |
| Bedrooms Below Ground | 4 |
| Bedrooms Total | 6 |
| Amenities | Separate Electricity Meters |
| Basement Features | Walk-up |
| Basement Type | N/a |
| Exterior Finish | Stucco |
| Foundation Type | Unknown |
| Heating Fuel | Natural Gas |
| Heating Type | Radiant Heat |
| Stories Total | 2 |
| Type | Triplex |
| Utility Water | Municipal Water |
Land
| Acreage | No |
| Sewer | Sanitary Sewer |
| Size Depth | 105 Ft ,2 In |
| Size Frontage | 35 Ft ,9 In |
| Size Irregular | 35.82 X 105.22 Ft |
| Size Total Text | 35.82 X 105.22 Ft |
Rooms
| Level | Type | Length | Width | Dimensions |
|---|---|---|---|---|
| Lower Level | Kitchen | 2.36 m | 3.08 m | 2.36 m x 3.08 m |
| Lower Level | Living Room | 4.48 m | 4.23 m | 4.48 m x 4.23 m |
| Lower Level | Dining Room | 3.37 m | 1.69 m | 3.37 m x 1.69 m |
| Lower Level | Primary Bedroom | 5.72 m | 2.96 m | 5.72 m x 2.96 m |
| Lower Level | Bedroom 2 | 3.96 m | 3.35 m | 3.96 m x 3.35 m |
| Main Level | Kitchen | 3.43 m | 3.15 m | 3.43 m x 3.15 m |
| Main Level | Living Room | 5.16 m | 4.27 m | 5.16 m x 4.27 m |
| Main Level | Dining Room | 3.09 m | 3.35 m | 3.09 m x 3.35 m |
| Main Level | Primary Bedroom | 4.56 m | 3.16 m | 4.56 m x 3.16 m |
| Main Level | Bedroom 2 | 3.33 m | 3.36 m | 3.33 m x 3.36 m |
| Upper Level | Kitchen | 3.43 m | 3.15 m | 3.43 m x 3.15 m |
| Upper Level | Living Room | 5.16 m | 4.27 m | 5.16 m x 4.27 m |
Contact Us
Contact us for more information
Stuart Sinclair
Salesperson
www.stuartsinclair.com/
www.facebook.com/pages/The-Stuart-Sinclair-Team-REMAX-West-Realty/141224059278974?ref=hl
277 Cityview Blvd Unit: 16
Vaughan, Ontario L4H 5A4
(905) 499-8800
deals@remaxwestexperts.com/


