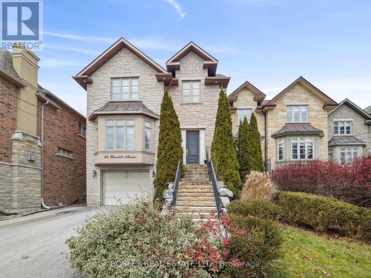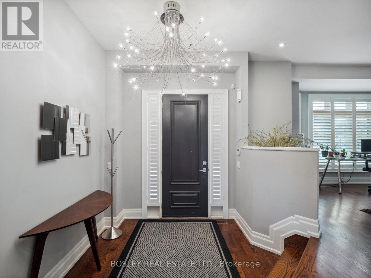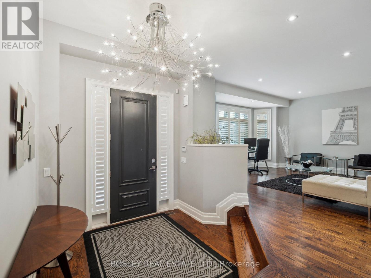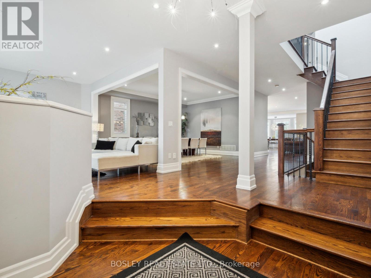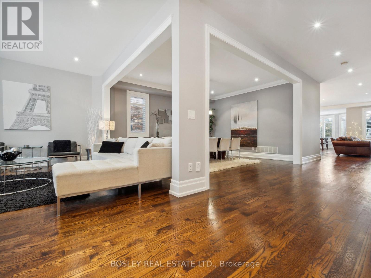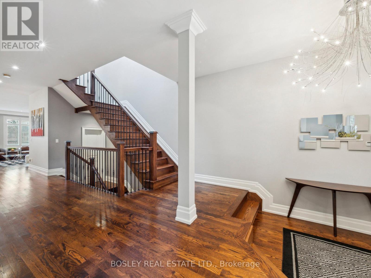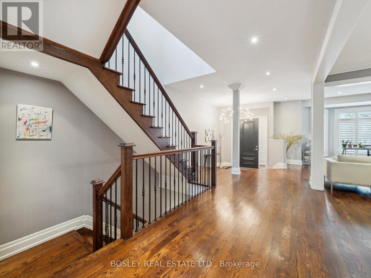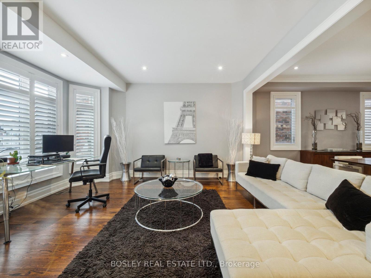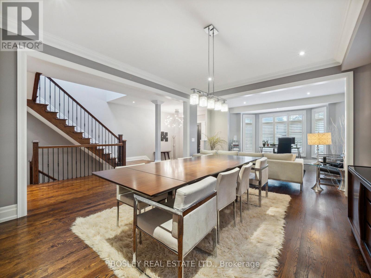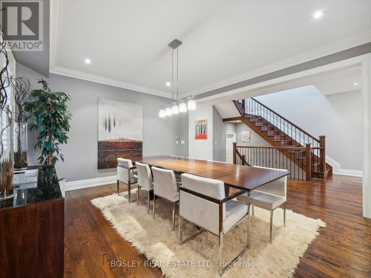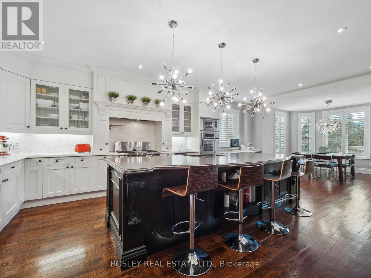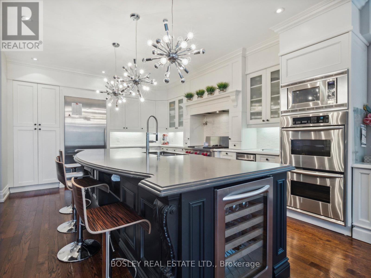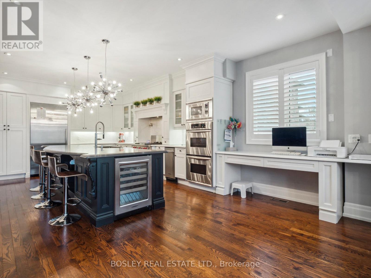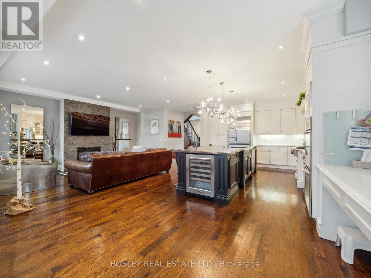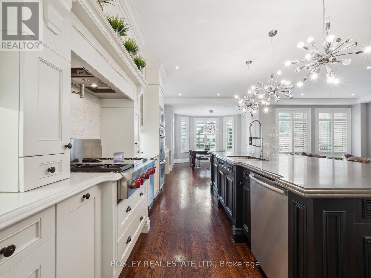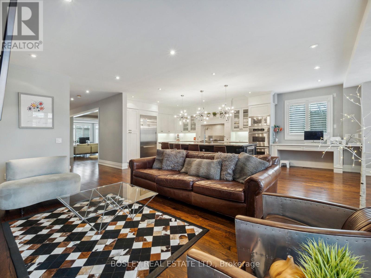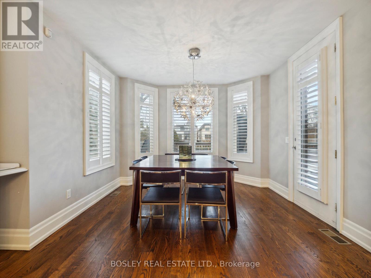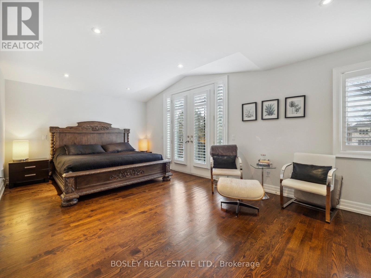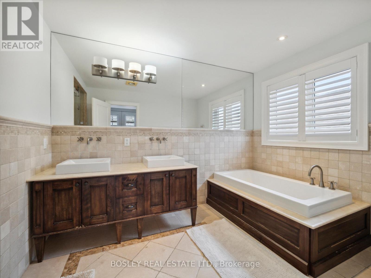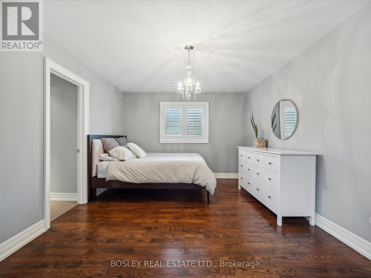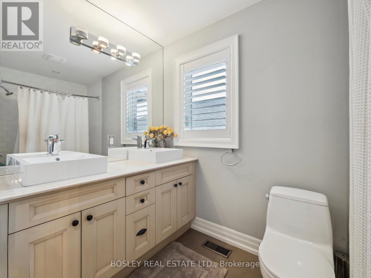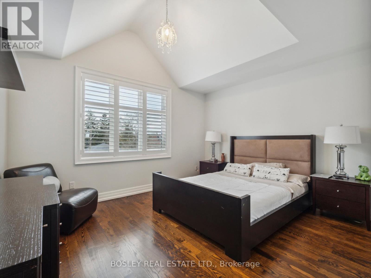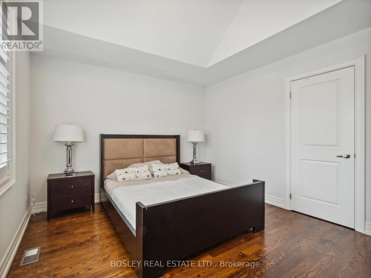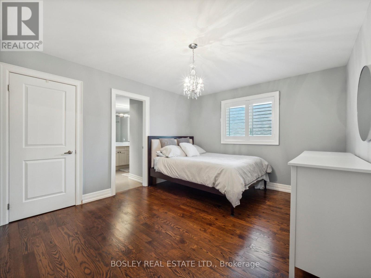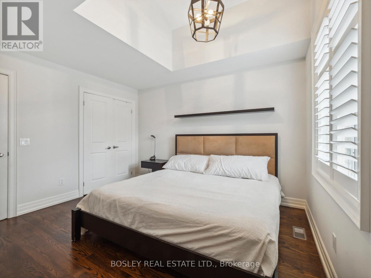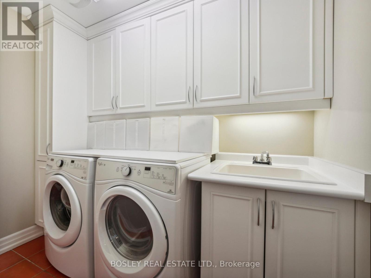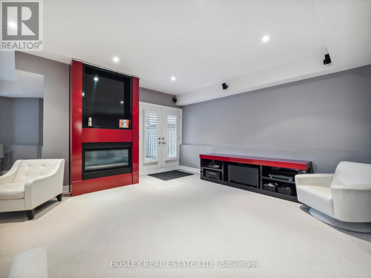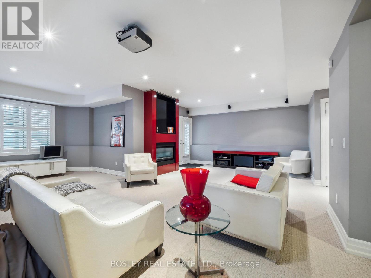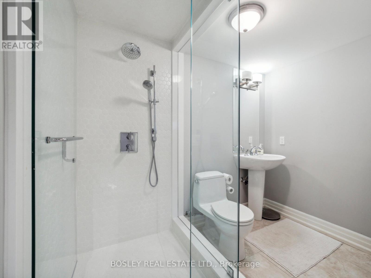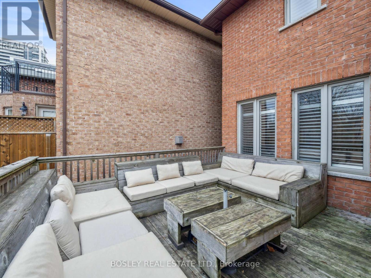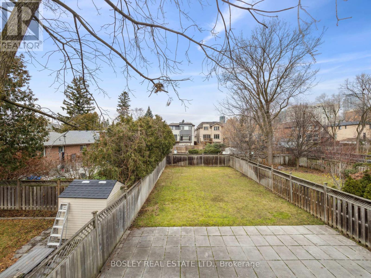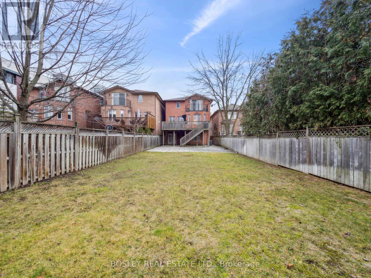44 Churchill Avenue Toronto, Ontario M2N 1Y7
$3,275,000
Exceptionally located in the coveted Willowdale West. Situated on a pool-sized lot, this contemporary custom home offers over 4000 square feet of open-concept living space designed with families and entertaining in mind. The custom eat-in Domani kitchen is a chef's dream. The main floor family room with a gas fireplace is perfect for unwinding. Retreat to the primary oasis, boasting a five-piece spa-like ensuite, an expansive walk-in closet, and a private balcony overlooking the back garden. The smartly located laundry room is located on same level as the bedrooms. The above-grade lower level walks out to the expansive backyard. Lower level offers functionality and space to accommodate an in-law suite, theater, gym, and playroom—ample storage for all your needs. The built-in garage has space for a vehicle and storage, and the private drive offers parking for four more cars within a stroll to the shops and restaurants on Yonge and the TTC. Proximity to 401 makes it a commuter's dream. **** EXTRAS **** Stainless Miele Refrigerator, 4 Burner Wolf Gas Stove& Grill W/Built-In Exhaust Hood, S/S Kitchenaid Convection Double Oven & Microwave, B/I S/S Dishwasher, Wine Fridge. Furniture Negotiable (id:24801)
Property Details
| MLS® Number | C7385280 |
| Property Type | Single Family |
| Community Name | Willowdale West |
| Amenities Near By | Place Of Worship, Public Transit, Schools |
| Community Features | Community Centre |
| Parking Space Total | 5 |
Building
| Bathroom Total | 4 |
| Bedrooms Above Ground | 4 |
| Bedrooms Below Ground | 1 |
| Bedrooms Total | 5 |
| Appliances | Central Vacuum, Dishwasher, Furniture, Microwave, Oven, Refrigerator, Stove, Washer, Wine Fridge |
| Basement Features | Separate Entrance, Walk Out |
| Basement Type | N/a |
| Construction Style Attachment | Detached |
| Cooling Type | Central Air Conditioning |
| Exterior Finish | Brick, Concrete |
| Fireplace Present | Yes |
| Heating Fuel | Natural Gas |
| Heating Type | Forced Air |
| Stories Total | 3 |
| Type | House |
| Utility Water | Municipal Water |
Parking
| Garage |
Land
| Acreage | No |
| Land Amenities | Place Of Worship, Public Transit, Schools |
| Sewer | Sanitary Sewer |
| Size Irregular | 191.48 X 35.35 Ft ; Irregular |
| Size Total Text | 191.48 X 35.35 Ft ; Irregular |
Rooms
| Level | Type | Length | Width | Dimensions |
|---|---|---|---|---|
| Second Level | Primary Bedroom | 7.23 m | 5.22 m | 7.23 m x 5.22 m |
| Second Level | Bedroom 2 | 5.01 m | 4.02 m | 5.01 m x 4.02 m |
| Second Level | Bedroom 3 | 4.62 m | 4.02 m | 4.62 m x 4.02 m |
| Second Level | Bedroom 4 | 4.45 m | 4.18 m | 4.45 m x 4.18 m |
| Lower Level | Family Room | 7.85 m | 7.42 m | 7.85 m x 7.42 m |
| Lower Level | Bedroom | 3.6 m | 3.4 m | 3.6 m x 3.4 m |
| Main Level | Living Room | 10.44 m | 6.96 m | 10.44 m x 6.96 m |
| Main Level | Dining Room | 10.44 m | 6.96 m | 10.44 m x 6.96 m |
| Main Level | Kitchen | 7.65 m | 4.52 m | 7.65 m x 4.52 m |
| Main Level | Family Room | 6.96 m | 4.1 m | 6.96 m x 4.1 m |
Utilities
| Sewer | Installed |
| Cable | Available |
https://www.realtor.ca/real-estate/26395313/44-churchill-avenue-toronto-willowdale-west
Interested?
Contact us for more information
Giulia Gallina
Salesperson
(416) 471-6385
https://giuliagallina.com/
https://www.facebook.com/giulia.gallina.12
https://www.linkedin.com/profile/preview?locale=en_US&trk=prof-0-sb-preview-primary-button

103 Vanderhoof Avenue
Toronto, Ontario M4G 2H5
(416) 322-8000
(416) 322-8800


