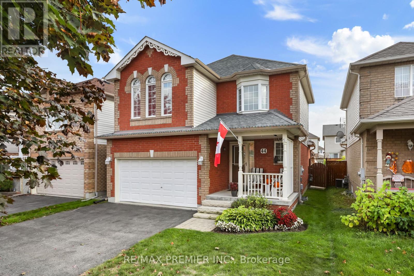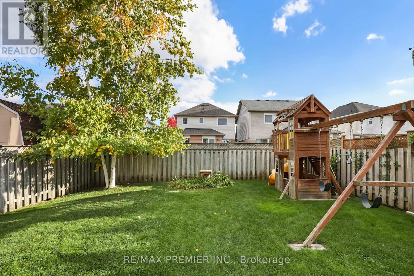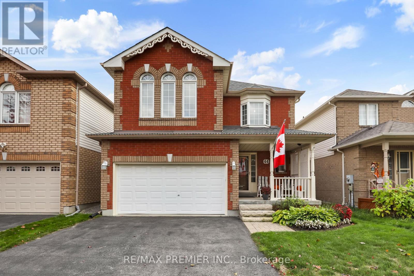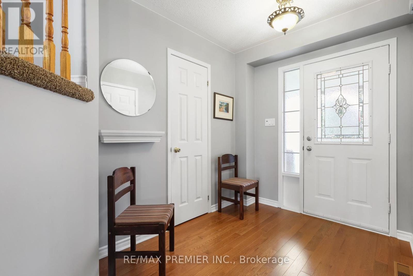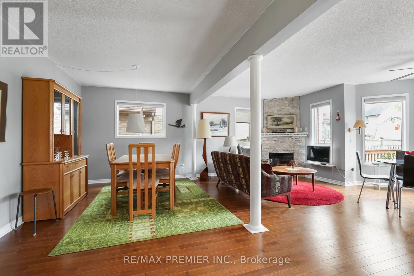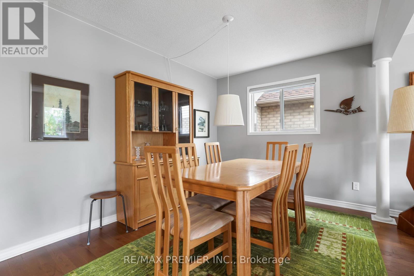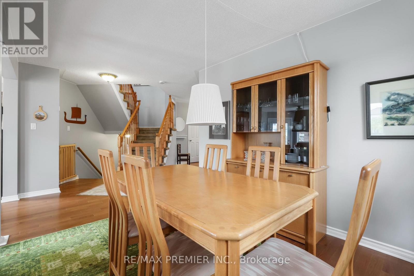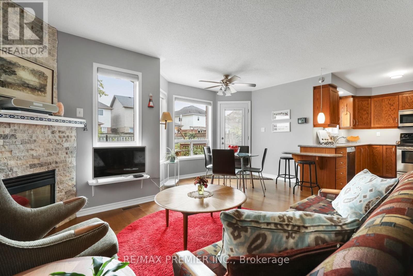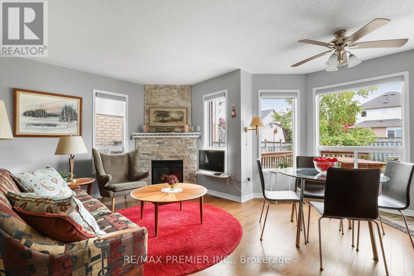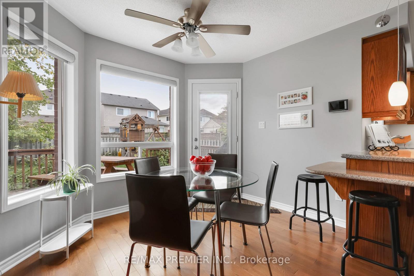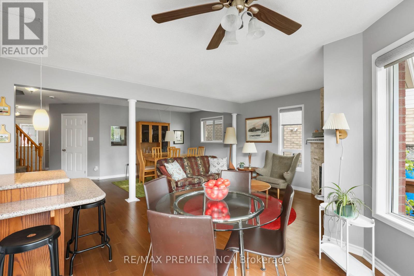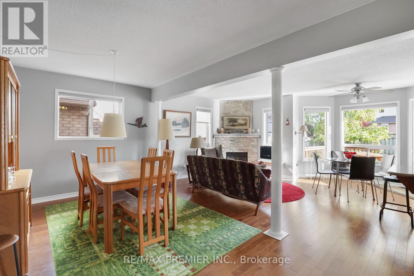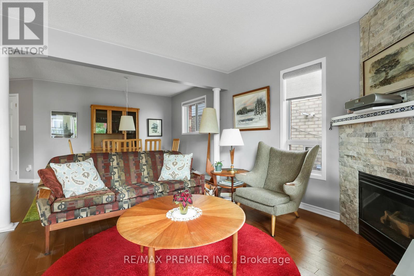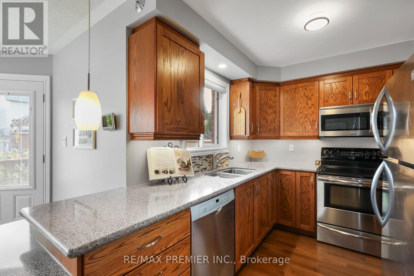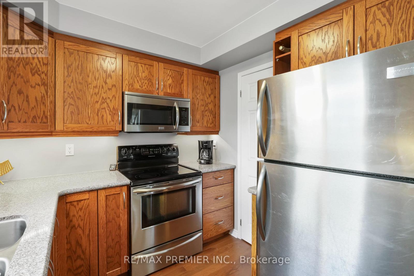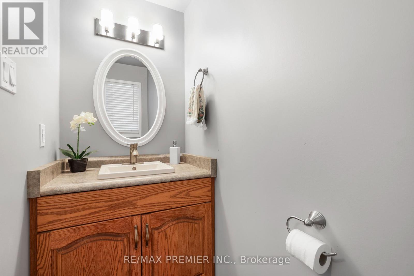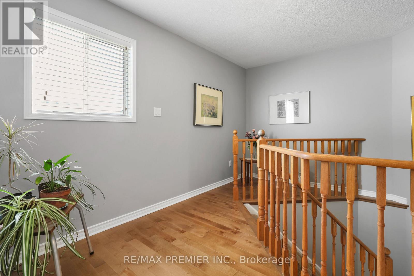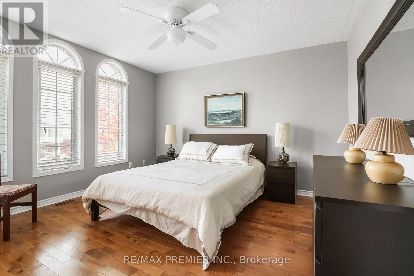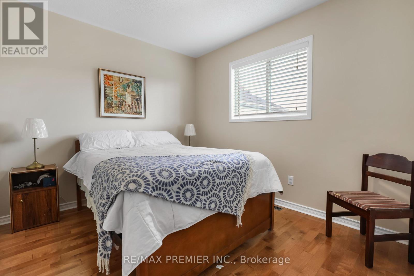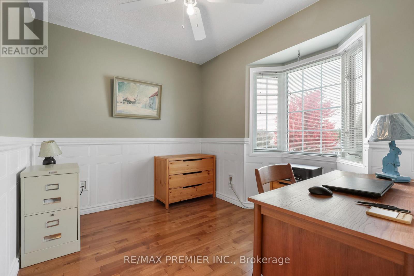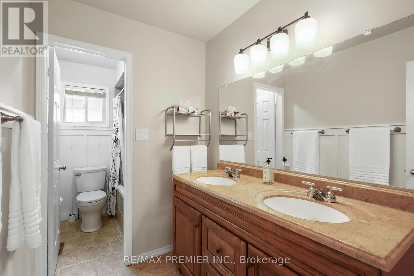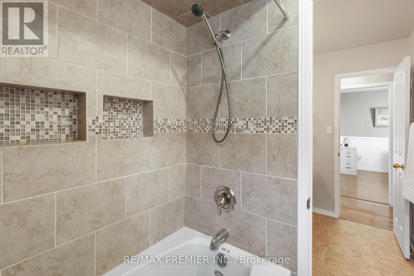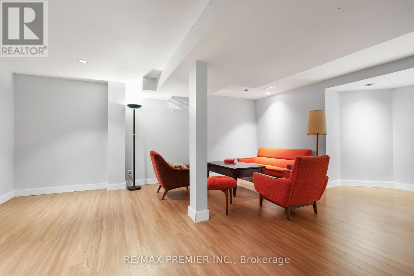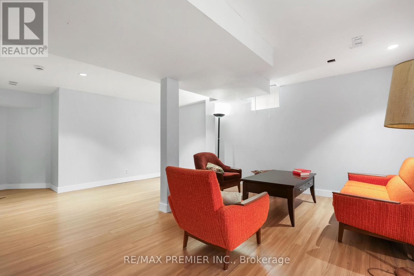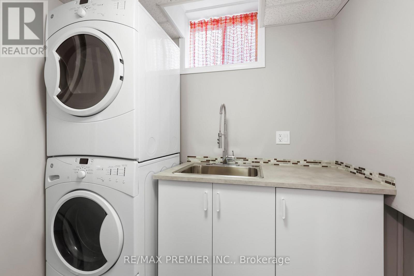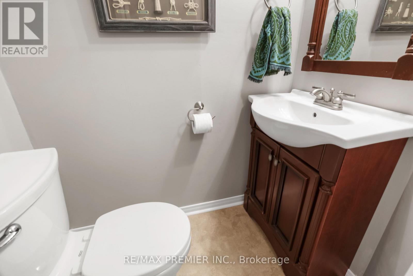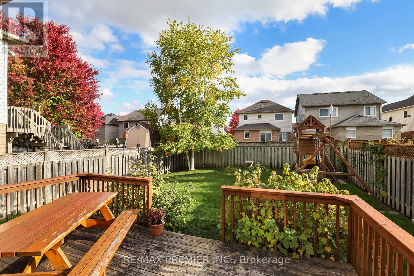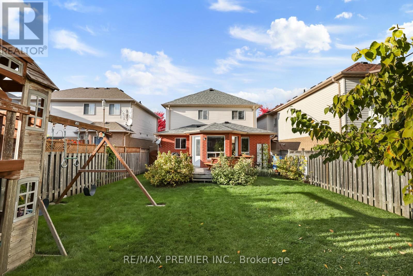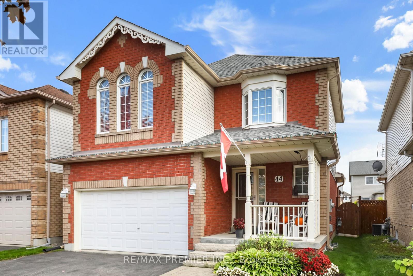44 Brandon Road Scugog, Ontario L9L 1S8
$749,900
Welcome home to this beautifully maintained 3-bedroom, 3-bath home in one of Port Perry's most desirable family-friendly neighbourhoods. Featuring hardwood floors throughout, an upgraded kitchen with granite counters, solid wood cabinetry, and renovated baths with quality finishes, this home blends comfort with timeless style. The bright, south-facing backyard is perfect for enjoying all-day sunshine and outdoor entertaining. Conveniently located within walking distance to parks, trails, and the charming shops, restaurants, amenities of downtown Port Perry. Ideal for commuters just 15 minutes to the 407. ** This is a linked property.** (id:24801)
Open House
This property has open houses!
2:00 pm
Ends at:4:00 pm
Property Details
| MLS® Number | E12463513 |
| Property Type | Single Family |
| Community Name | Port Perry |
| Amenities Near By | Schools |
| Community Features | Community Centre, School Bus |
| Equipment Type | Water Heater - Gas, Water Heater |
| Features | Level Lot, Irregular Lot Size, Flat Site, Dry |
| Parking Space Total | 3 |
| Rental Equipment Type | Water Heater - Gas, Water Heater |
| Structure | Deck |
Building
| Bathroom Total | 3 |
| Bedrooms Above Ground | 3 |
| Bedrooms Total | 3 |
| Age | 16 To 30 Years |
| Amenities | Fireplace(s) |
| Appliances | Water Heater, Water Softener, Dishwasher, Stove, Window Coverings, Refrigerator |
| Basement Development | Finished |
| Basement Type | N/a (finished) |
| Construction Style Attachment | Detached |
| Cooling Type | Central Air Conditioning |
| Exterior Finish | Brick |
| Fireplace Present | Yes |
| Flooring Type | Hardwood, Laminate |
| Foundation Type | Concrete, Poured Concrete |
| Half Bath Total | 2 |
| Heating Fuel | Natural Gas |
| Heating Type | Forced Air |
| Stories Total | 2 |
| Size Interior | 1,100 - 1,500 Ft2 |
| Type | House |
| Utility Water | Municipal Water |
Parking
| Garage |
Land
| Acreage | No |
| Fence Type | Fenced Yard |
| Land Amenities | Schools |
| Landscape Features | Landscaped |
| Sewer | Sanitary Sewer |
| Size Depth | 108 Ft ,3 In |
| Size Frontage | 34 Ft ,9 In |
| Size Irregular | 34.8 X 108.3 Ft |
| Size Total Text | 34.8 X 108.3 Ft |
Rooms
| Level | Type | Length | Width | Dimensions |
|---|---|---|---|---|
| Second Level | Primary Bedroom | 3.8 m | 3.7 m | 3.8 m x 3.7 m |
| Second Level | Bedroom 2 | 3.05 m | 2.8 m | 3.05 m x 2.8 m |
| Second Level | Bedroom 3 | 3.03 m | 2.4 m | 3.03 m x 2.4 m |
| Basement | Recreational, Games Room | 5.56 m | 6.9 m | 5.56 m x 6.9 m |
| Basement | Laundry Room | 2.5 m | 1.8 m | 2.5 m x 1.8 m |
| Main Level | Living Room | 5.2 m | 4.38 m | 5.2 m x 4.38 m |
| Main Level | Dining Room | 3.5 m | 2.73 m | 3.5 m x 2.73 m |
| Main Level | Kitchen | 3.3 m | 2.44 m | 3.3 m x 2.44 m |
https://www.realtor.ca/real-estate/28992081/44-brandon-road-scugog-port-perry-port-perry
Contact Us
Contact us for more information
Mark Andres Vaher
Salesperson
www.markvaher.com/
9100 Jane St Bldg L #77
Vaughan, Ontario L4K 0A4
(416) 987-8000
(416) 987-8001
Irene Settino
Salesperson
irenesettino.ca/
9100 Jane St Bldg L #77
Vaughan, Ontario L4K 0A4
(416) 987-8000
(416) 987-8001


