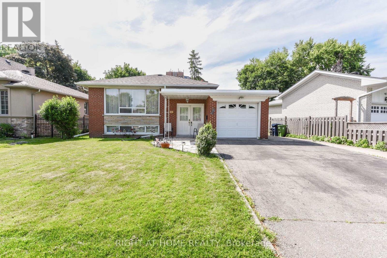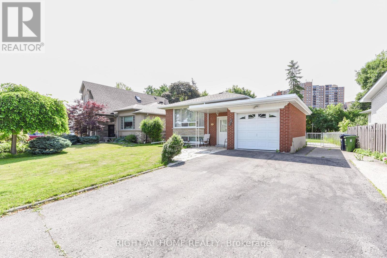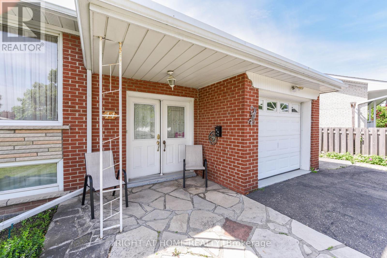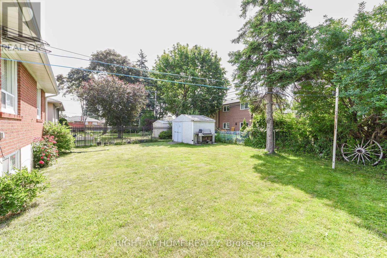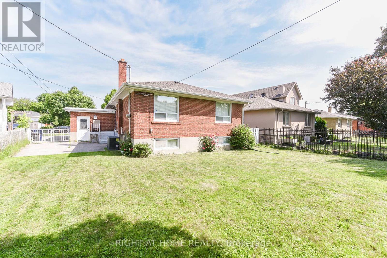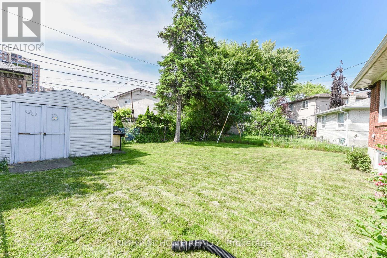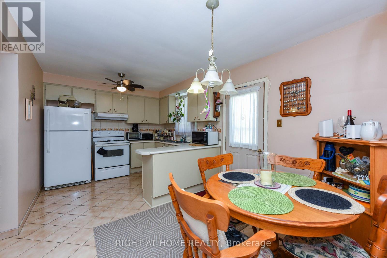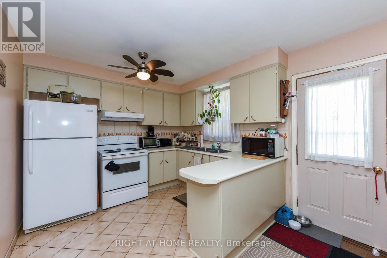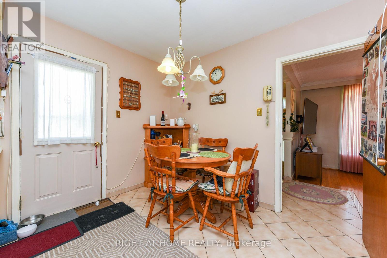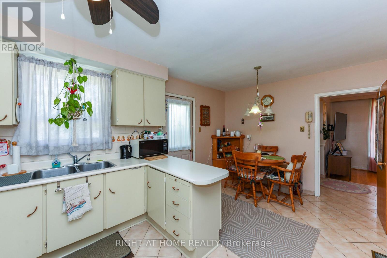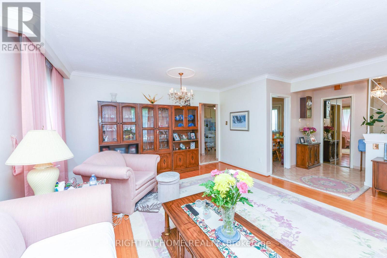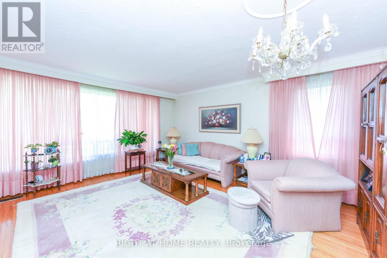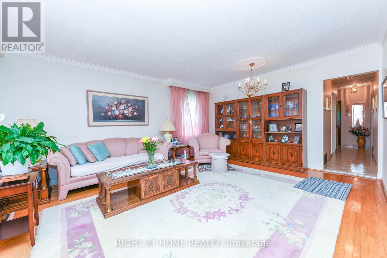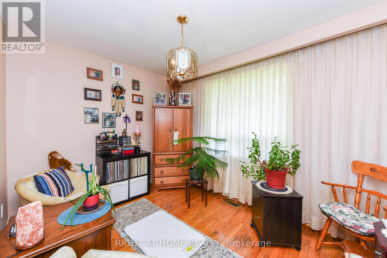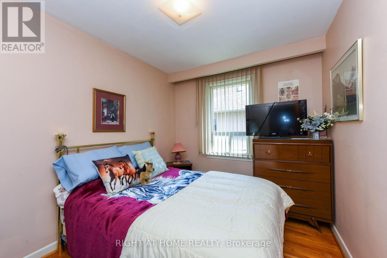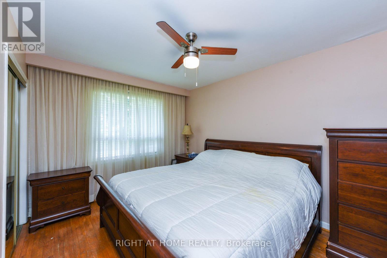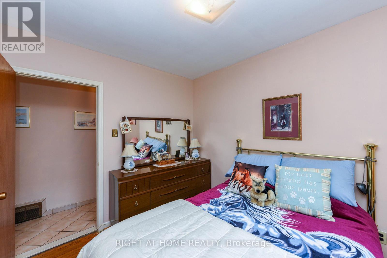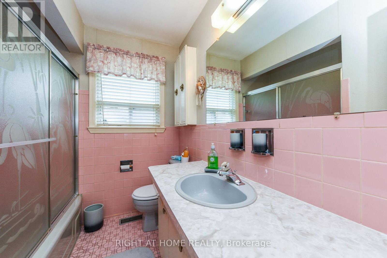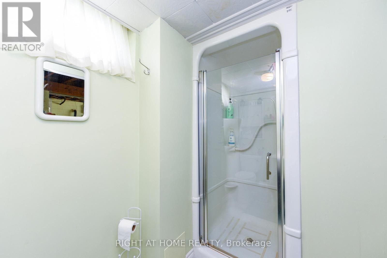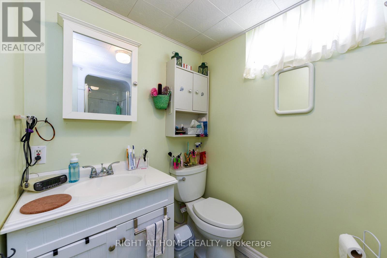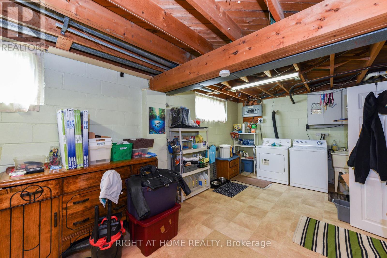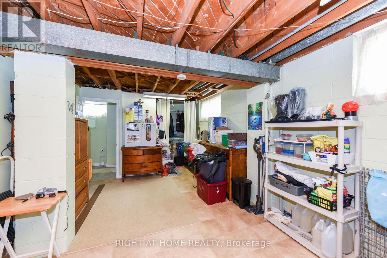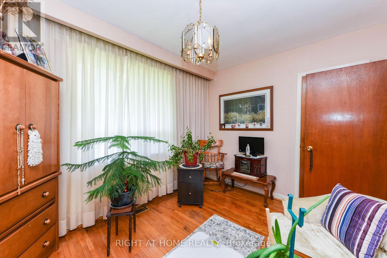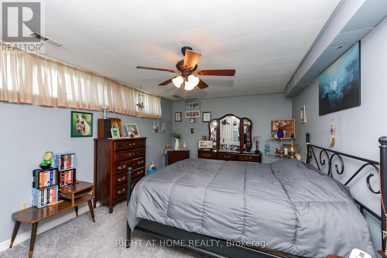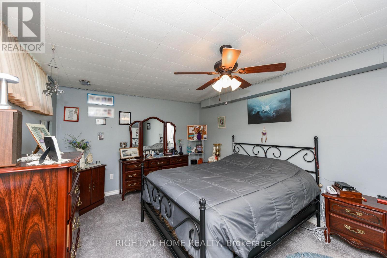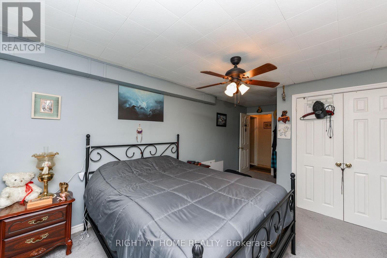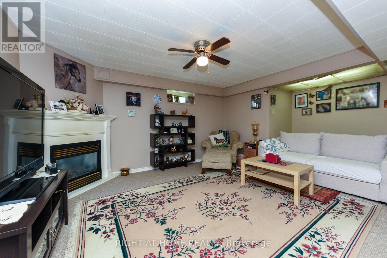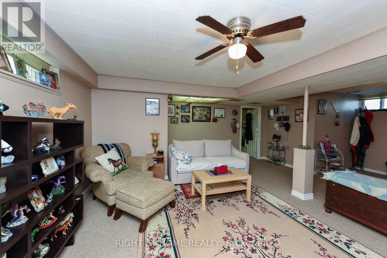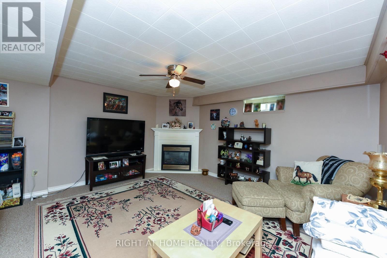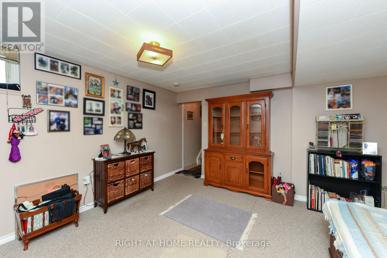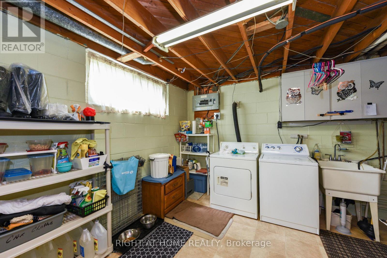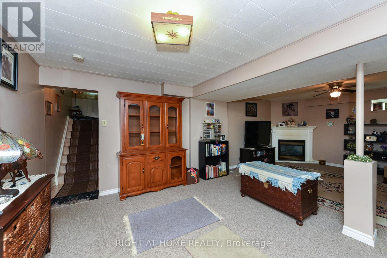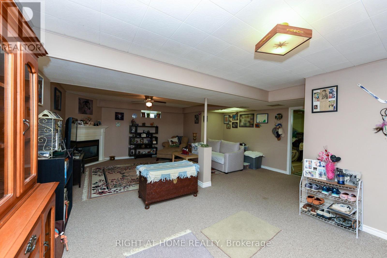44 Birgitta Crescent Toronto, Ontario M9C 3W4
4 Bedroom
2 Bathroom
1,100 - 1,500 ft2
Bungalow
Fireplace
Central Air Conditioning
Forced Air
$998,888
Attention Investors, Renovators or First Time Buyers!!! This Very Good Boned 3+1 BR Bungalow With Fully Fenced Good Sized Lot Is awaiting For You! Potential Basement Apartment With Large 4 Bedroom and Spacious Recreational Room With Gas Fireplace! Located in Very Desirable Eringate Estates Very Close To Centennial Park, All Level Schools (Michael Power High), Close to International Pearson Airport, Major Highways, Shopping, TTC Bus Going To Subway!!!! (id:24801)
Property Details
| MLS® Number | W12409145 |
| Property Type | Single Family |
| Community Name | Eringate-Centennial-West Deane |
| Equipment Type | Water Heater |
| Parking Space Total | 3 |
| Rental Equipment Type | Water Heater |
Building
| Bathroom Total | 2 |
| Bedrooms Above Ground | 3 |
| Bedrooms Below Ground | 1 |
| Bedrooms Total | 4 |
| Amenities | Fireplace(s) |
| Appliances | Dryer, Stove, Washer, Refrigerator |
| Architectural Style | Bungalow |
| Basement Development | Finished |
| Basement Type | N/a (finished) |
| Construction Style Attachment | Detached |
| Cooling Type | Central Air Conditioning |
| Exterior Finish | Brick |
| Fireplace Present | Yes |
| Fireplace Total | 1 |
| Flooring Type | Ceramic, Hardwood, Carpeted |
| Foundation Type | Block |
| Heating Fuel | Natural Gas |
| Heating Type | Forced Air |
| Stories Total | 1 |
| Size Interior | 1,100 - 1,500 Ft2 |
| Type | House |
| Utility Water | Municipal Water |
Parking
| Attached Garage | |
| Garage |
Land
| Acreage | No |
| Sewer | Sanitary Sewer |
| Size Depth | 111 Ft |
| Size Frontage | 58 Ft |
| Size Irregular | 58 X 111 Ft |
| Size Total Text | 58 X 111 Ft |
| Zoning Description | Residential |
Rooms
| Level | Type | Length | Width | Dimensions |
|---|---|---|---|---|
| Basement | Bedroom 4 | 6.25 m | 3.36 m | 6.25 m x 3.36 m |
| Basement | Recreational, Games Room | 7.3 m | 5.7 m | 7.3 m x 5.7 m |
| Basement | Utility Room | 6.4 m | 3.4 m | 6.4 m x 3.4 m |
| Lower Level | Foyer | 3.5 m | 1.99 m | 3.5 m x 1.99 m |
| Main Level | Kitchen | 5.05 m | 3.04 m | 5.05 m x 3.04 m |
| Main Level | Living Room | 5.23 m | 4.3 m | 5.23 m x 4.3 m |
| Main Level | Dining Room | 5.23 m | 4.3 m | 5.23 m x 4.3 m |
| Main Level | Primary Bedroom | 4.3 m | 3.05 m | 4.3 m x 3.05 m |
| Main Level | Bedroom 2 | 3.51 m | 2.82 m | 3.51 m x 2.82 m |
| Main Level | Bedroom 3 | 3.3 m | 2.64 m | 3.3 m x 2.64 m |
Contact Us
Contact us for more information
Lubo Spisak
Salesperson
Right At Home Realty
(416) 391-3232
(416) 391-0319
www.rightathomerealty.com/


