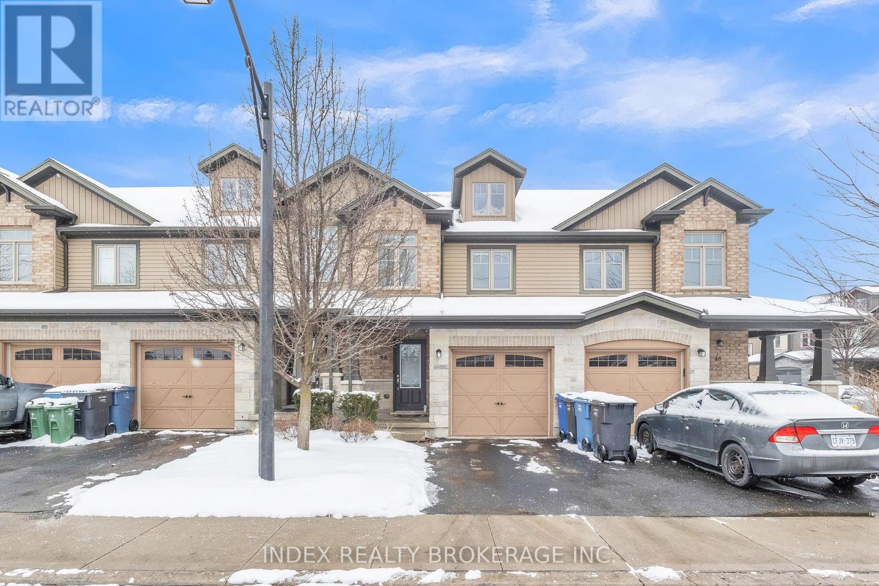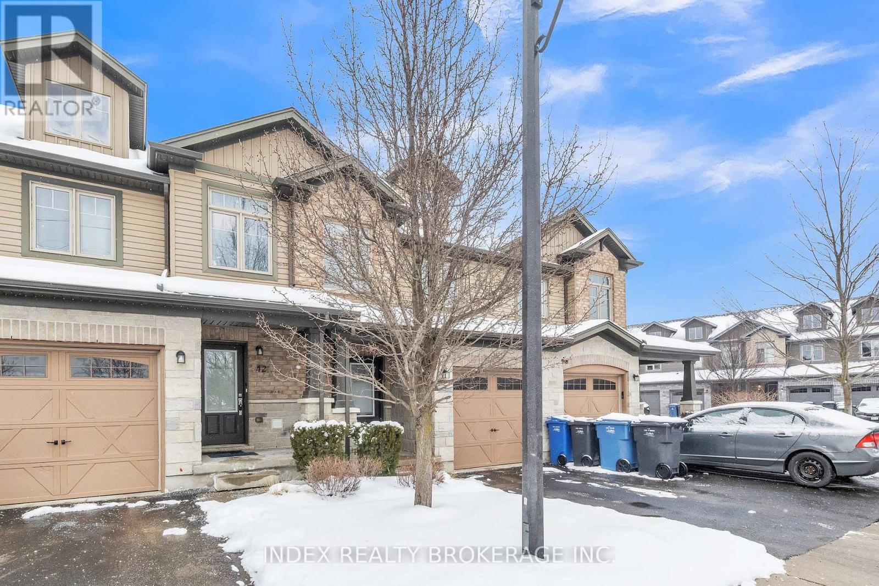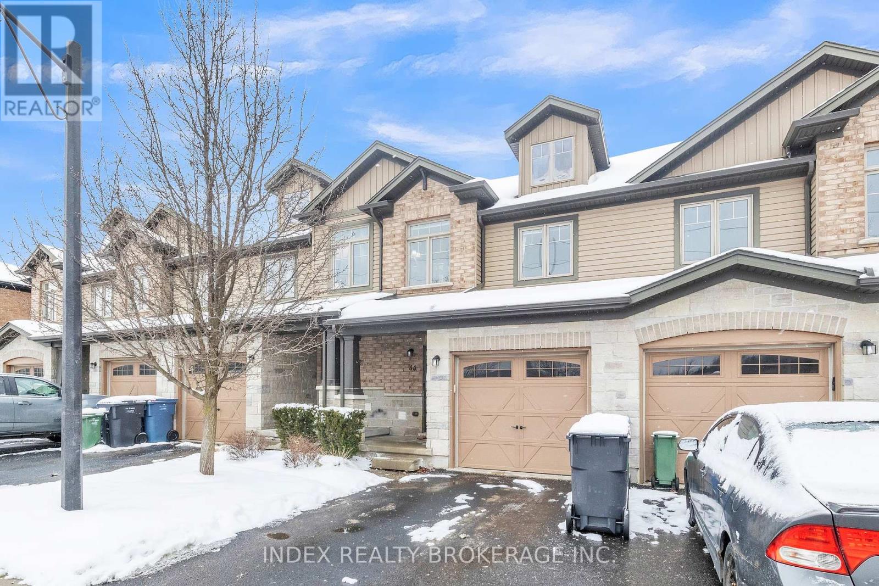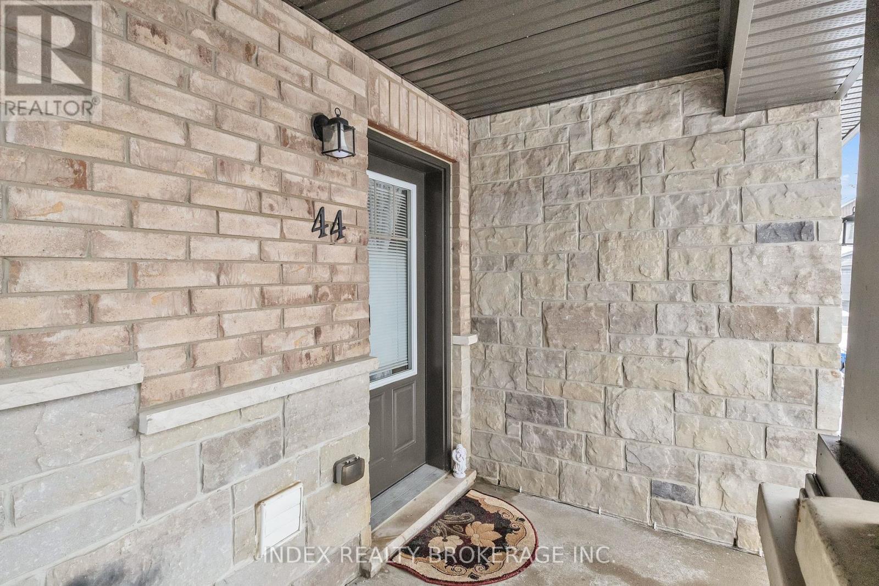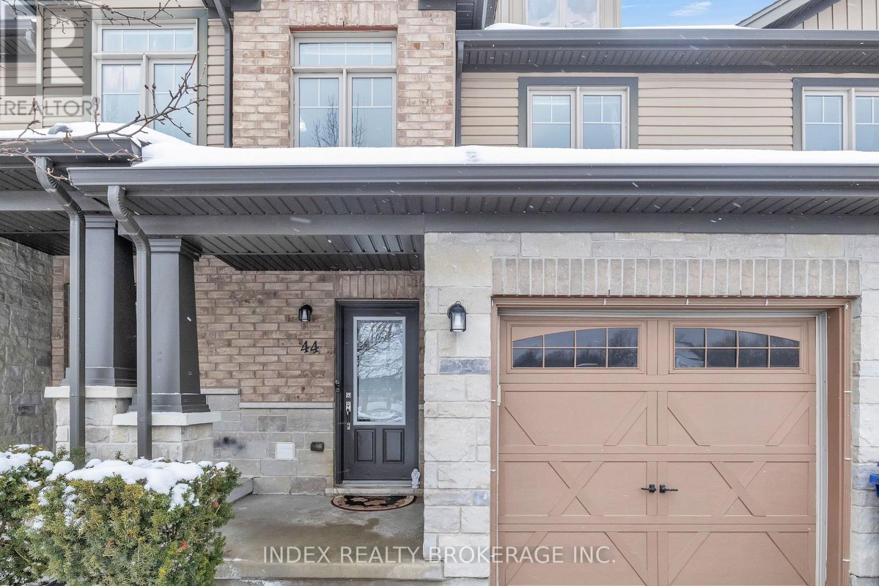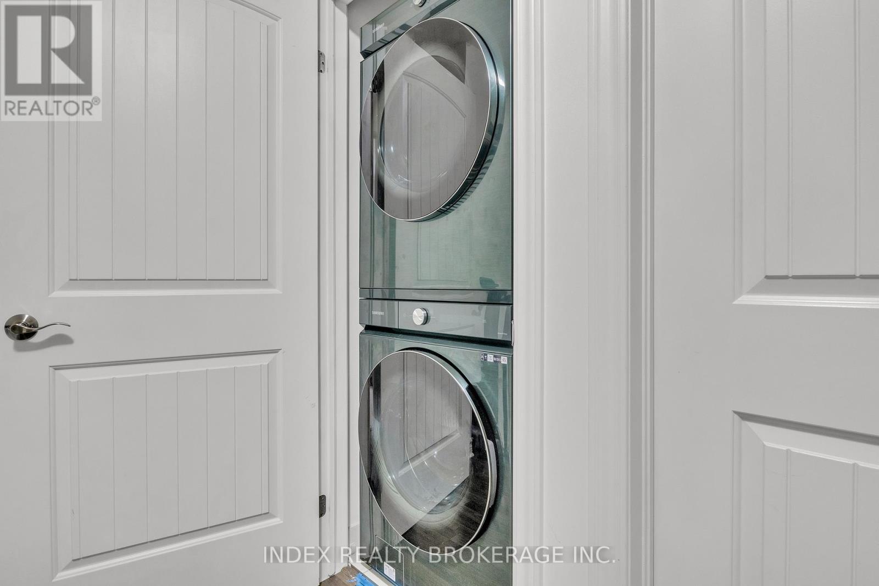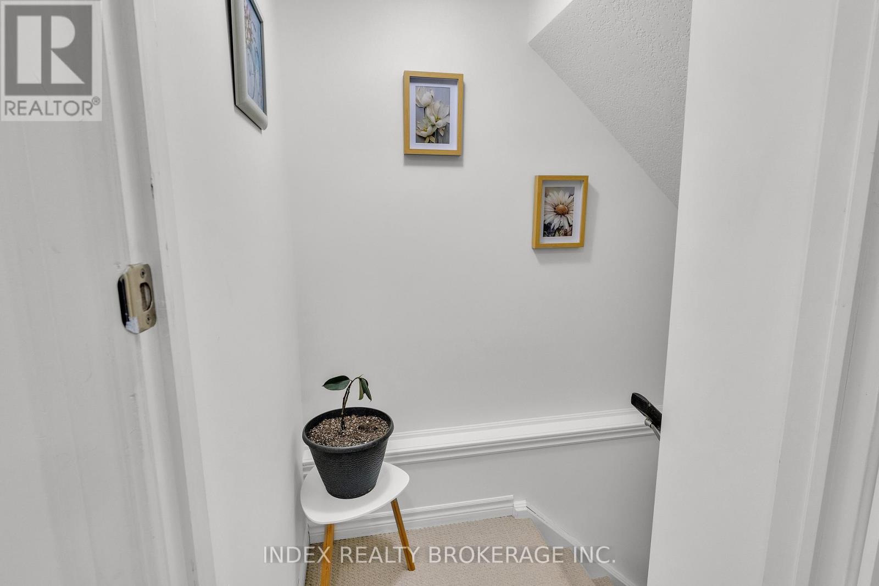44 Arlington Crescent Guelph, Ontario N1L 0K9
$699,900Maintenance, Common Area Maintenance, Insurance, Parking
$434 Monthly
Maintenance, Common Area Maintenance, Insurance, Parking
$434 MonthlyLuxury Town home, Open Concept Main Floor, Carpet free, Upgraded Kitchen With Stainless Steel Appliances, Granite Counter Tops, central island Back splash And Dark Wood Cupboards Second Floor Has Three Large Bedrooms, Master Bedroom With En-suite, 4pc Main Washroom With Granite Vanity Top,Front Load Washer & Dryer.Fully finished basement comes with a large recreation room and full washroom.Close to all amenities. EXTRAS: S/S Fridge,S/S Stove,S/S Dishwasher, Front load Washer & Dryer,All Blinds,Elf (id:24801)
Property Details
| MLS® Number | X11968279 |
| Property Type | Single Family |
| Community Name | Pine Ridge |
| Community Features | Pet Restrictions |
| Parking Space Total | 2 |
Building
| Bathroom Total | 4 |
| Bedrooms Above Ground | 3 |
| Bedrooms Total | 3 |
| Basement Development | Finished |
| Basement Type | N/a (finished) |
| Cooling Type | Central Air Conditioning |
| Exterior Finish | Aluminum Siding, Brick |
| Half Bath Total | 1 |
| Heating Fuel | Natural Gas |
| Heating Type | Forced Air |
| Stories Total | 2 |
| Size Interior | 1,200 - 1,399 Ft2 |
| Type | Row / Townhouse |
Parking
| Attached Garage |
Land
| Acreage | No |
Rooms
| Level | Type | Length | Width | Dimensions |
|---|---|---|---|---|
| Second Level | Primary Bedroom | 3.63 m | 3.75 m | 3.63 m x 3.75 m |
| Second Level | Bedroom 2 | 2.59 m | 2.94 m | 2.59 m x 2.94 m |
| Second Level | Bedroom 3 | 2.41 m | 4.03 m | 2.41 m x 4.03 m |
| Second Level | Bathroom | Measurements not available | ||
| Basement | Recreational, Games Room | 5 m | 3.37 m | 5 m x 3.37 m |
| Basement | Bathroom | Measurements not available | ||
| Main Level | Living Room | 2.92 m | 3.68 m | 2.92 m x 3.68 m |
| Main Level | Dining Room | 2.31 m | 3.78 m | 2.31 m x 3.78 m |
| Main Level | Kitchen | 3.04 m | 4.11 m | 3.04 m x 4.11 m |
https://www.realtor.ca/real-estate/27904461/44-arlington-crescent-guelph-pine-ridge-pine-ridge
Contact Us
Contact us for more information
Samar Sidhu
Broker
(416) 262-5457
www.royalhomesgta.com/
2798 Thamesgate Dr #1
Mississauga, Ontario L4T 4E8
(905) 405-0100
(905) 405-1005
HTTP://www.indexrealtybrokerage.com
Jas Sidhu
Broker
(416) 881-7975
2798 Thamesgate Dr #1
Mississauga, Ontario L4T 4E8
(905) 405-0100
(905) 405-1005
HTTP://www.indexrealtybrokerage.com


