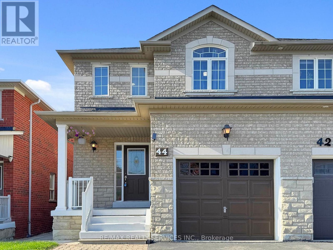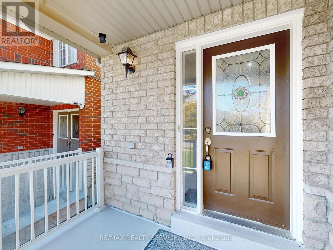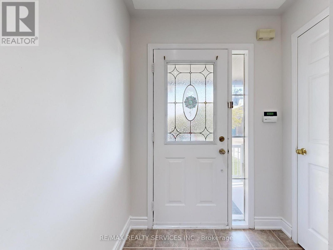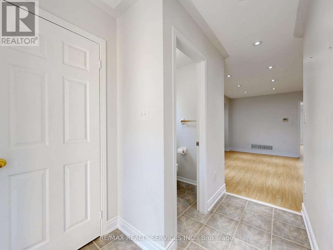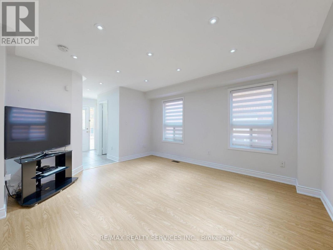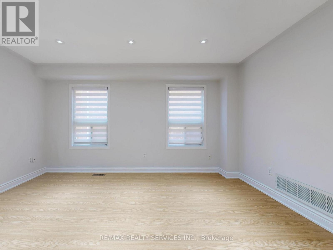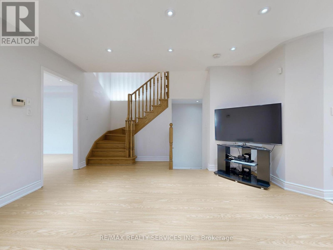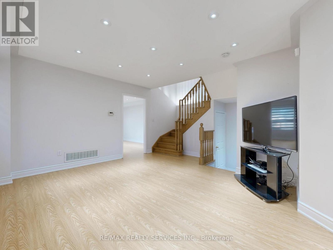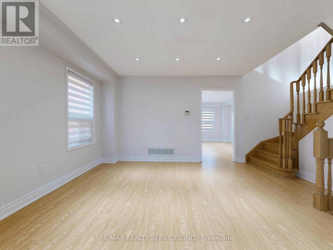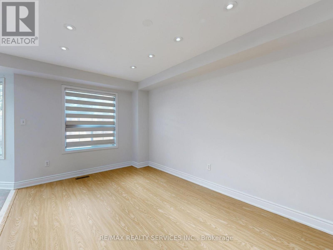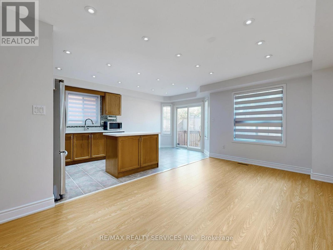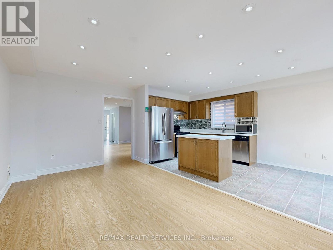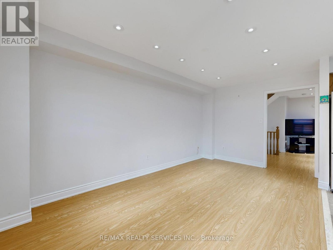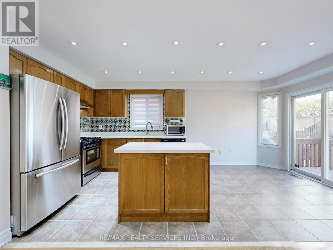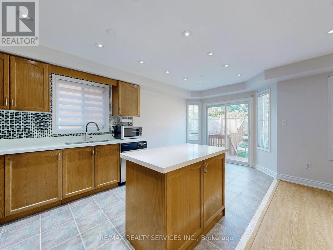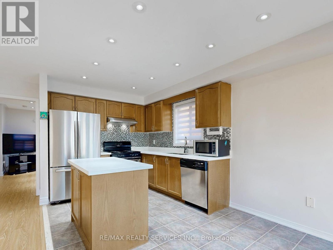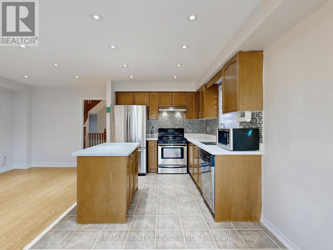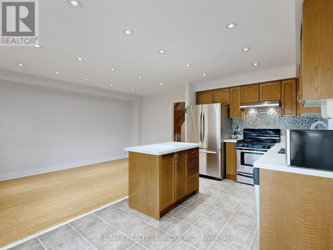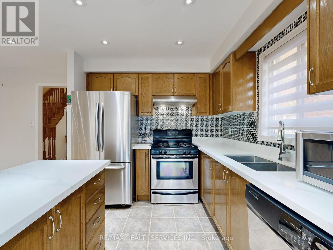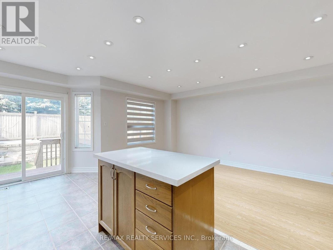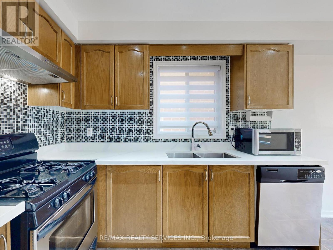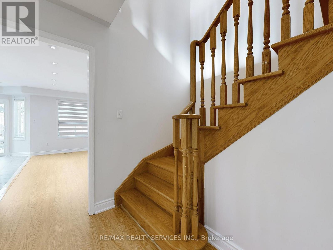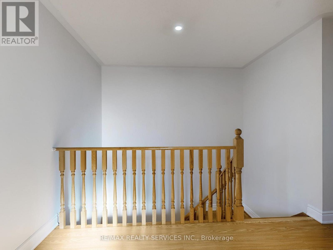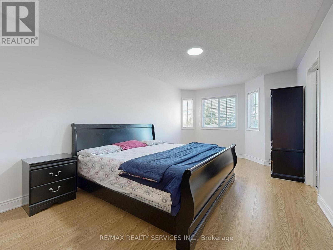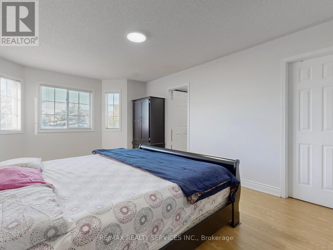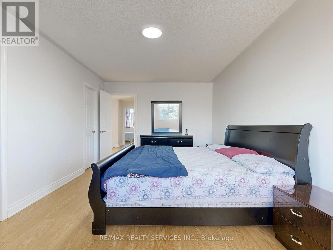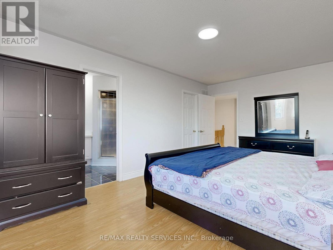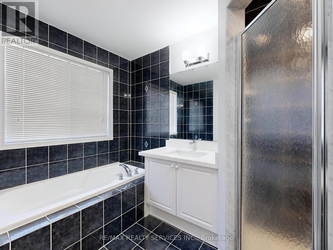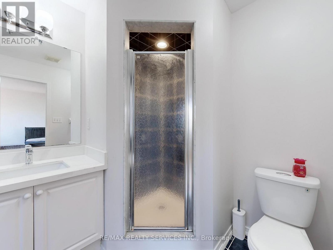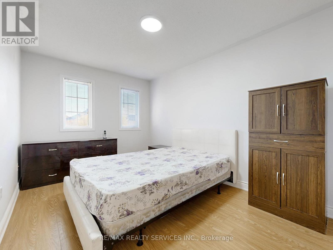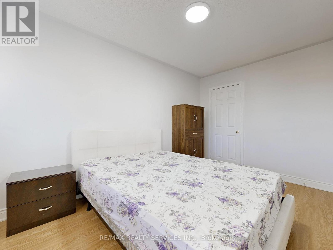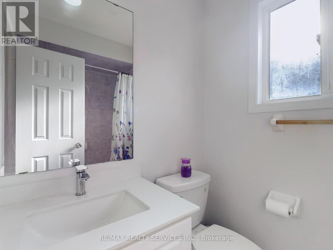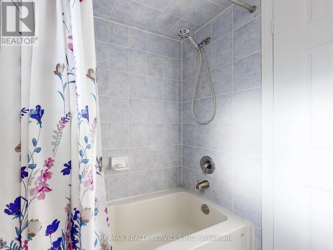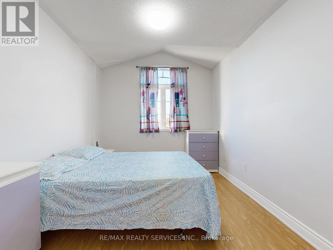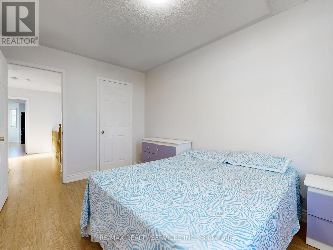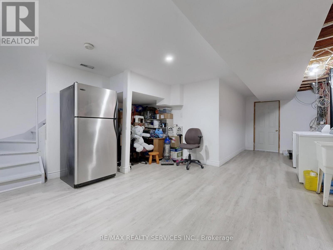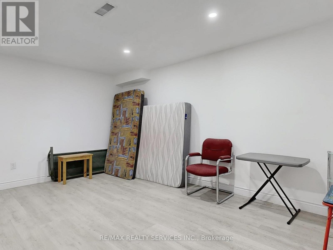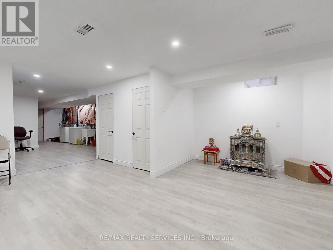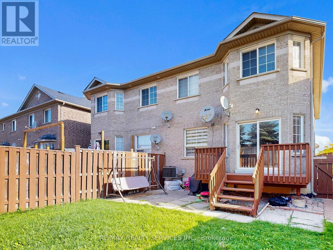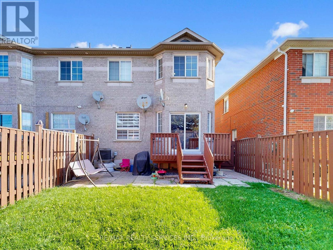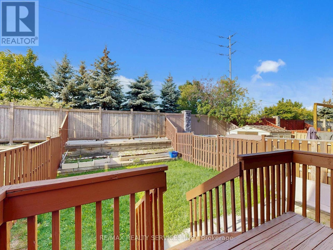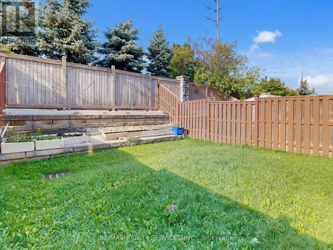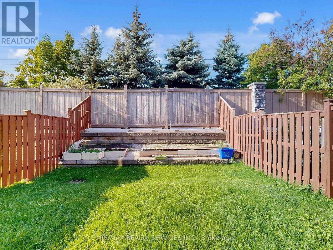44 Amethyst Circle Brampton, Ontario L6P 0Z3
$3,500 Monthly
Welcome Home To 44 Amethyst Circle! This beautifully updated and freshly painted semi-detached home is move-in ready and thoughtfully designed for comfort, convenience, and entertaining. With a highly desirable east exposure and fantastic layout, its the perfect fit for families of all sizes! The main level offers a spacious family room, open-concept living and dining with neutral laminate flooring and pot lights, plus a modern entertainers kitchen featuring quartz countertops, stainless steel appliances, gas range, stylish backsplash, and a bright breakfast area with a walkout to your private backyard perfect for BBQs and gatherings. A powder room and direct garage access complete this level. Upstairs, the second floor showcases 3 generous bedrooms with matching laminate throughout. The primary suite features a large walk-in closet and a 4-piece ensuite, while the other bedrooms share a full bathroom. The finished basement expands your living space with an open-concept layout, new vinyl flooring, pot lights, and a laundry area with sink ideal for a rec room, gym, or media area. Enjoy parking for 4 vehicles on the driveway + 1 car garage, a private backyard with no neighbours behind. Perfectly located in a family-friendly community close to shopping, groceries, schools, medical centers, temples, rec centers, bus stops, and major highways everything you need is right at your doorstep. Don't miss this opportunity to call this home! Book your showing today! (id:24801)
Property Details
| MLS® Number | W12442099 |
| Property Type | Single Family |
| Community Name | Bram East |
| Amenities Near By | Park, Public Transit, Place Of Worship, Schools |
| Community Features | Community Centre |
| Features | Carpet Free |
| Parking Space Total | 5 |
| Structure | Deck, Porch |
Building
| Bathroom Total | 3 |
| Bedrooms Above Ground | 3 |
| Bedrooms Total | 3 |
| Appliances | Water Heater, Dishwasher, Dryer, Stove, Washer, Window Coverings, Refrigerator |
| Basement Development | Finished |
| Basement Type | N/a (finished) |
| Construction Style Attachment | Semi-detached |
| Cooling Type | Central Air Conditioning |
| Exterior Finish | Brick, Stone |
| Flooring Type | Laminate, Vinyl, Tile |
| Foundation Type | Poured Concrete |
| Half Bath Total | 1 |
| Heating Fuel | Natural Gas |
| Heating Type | Forced Air |
| Stories Total | 2 |
| Size Interior | 1,500 - 2,000 Ft2 |
| Type | House |
| Utility Water | Municipal Water |
Parking
| Garage |
Land
| Acreage | No |
| Land Amenities | Park, Public Transit, Place Of Worship, Schools |
| Sewer | Sanitary Sewer |
| Size Depth | 114 Ft ,9 In |
| Size Frontage | 24 Ft |
| Size Irregular | 24 X 114.8 Ft |
| Size Total Text | 24 X 114.8 Ft |
Rooms
| Level | Type | Length | Width | Dimensions |
|---|---|---|---|---|
| Second Level | Primary Bedroom | 5.59 m | 3.37 m | 5.59 m x 3.37 m |
| Second Level | Bedroom 2 | 4.35 m | 2.73 m | 4.35 m x 2.73 m |
| Second Level | Bedroom 3 | 2.78 m | 3.84 m | 2.78 m x 3.84 m |
| Basement | Laundry Room | Measurements not available | ||
| Basement | Recreational, Games Room | 5.39 m | 4.85 m | 5.39 m x 4.85 m |
| Basement | Recreational, Games Room | 3.7 m | 4.51 m | 3.7 m x 4.51 m |
| Main Level | Family Room | 5.01 m | 2.89 m | 5.01 m x 2.89 m |
| Main Level | Living Room | 5 m | 2.85 m | 5 m x 2.85 m |
| Main Level | Dining Room | 5 m | 2.85 m | 5 m x 2.85 m |
| Main Level | Kitchen | 2.92 m | 2.67 m | 2.92 m x 2.67 m |
| Main Level | Eating Area | 2.71 m | 2.68 m | 2.71 m x 2.68 m |
https://www.realtor.ca/real-estate/28945986/44-amethyst-circle-brampton-bram-east-bram-east
Contact Us
Contact us for more information
Sunny Gawri
Broker
www.realtorsunnyg.com/
m.facebook.com/Sunny-Gawri-Broker-ReMax-Realty-Services-Inc-1600311613421472/?ref=bookmarks
twitter.com/SunnyGawri
www.linkedin.com/in/sunny-gawri-bb950133?trk=nav_responsive_tab_profile
(905) 456-1000
(905) 456-1924
Dimpey Gawri
Salesperson
realtorsunnyg.com/
(905) 456-1000
(905) 456-1924



