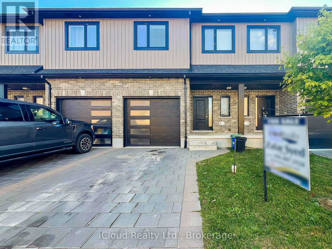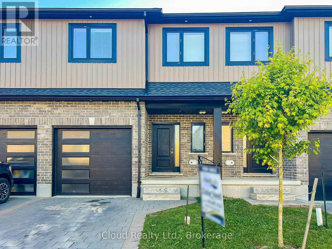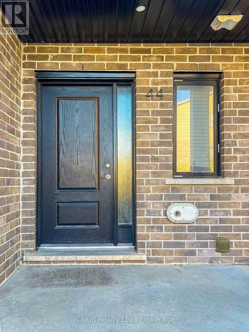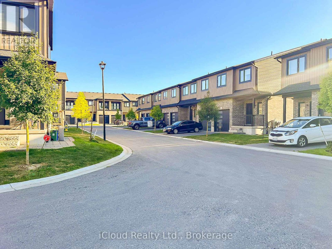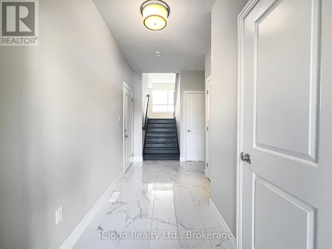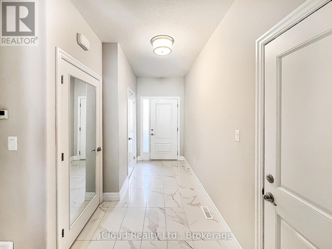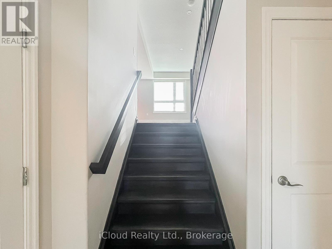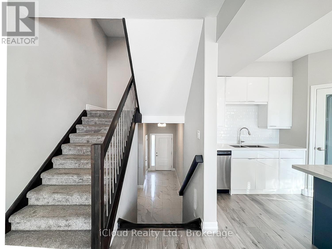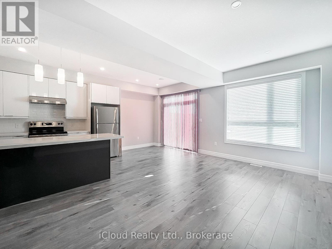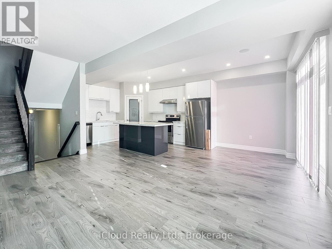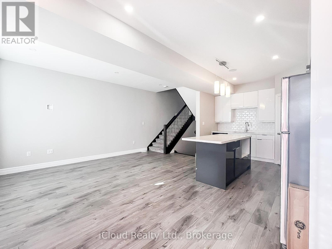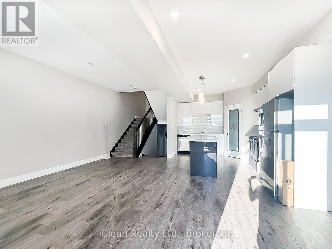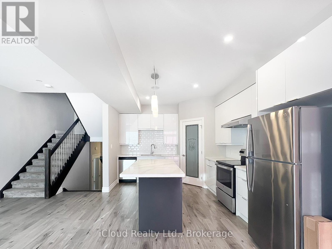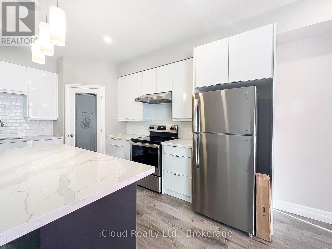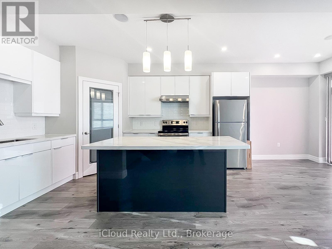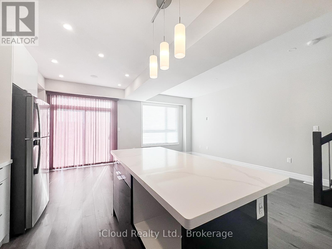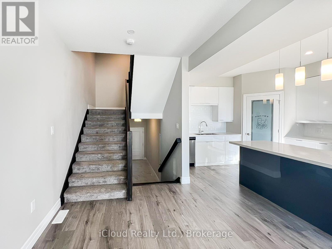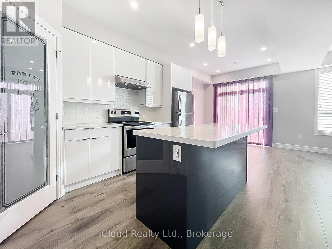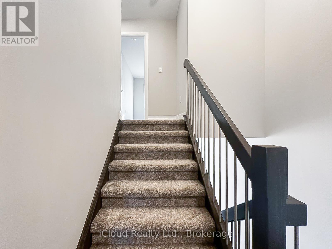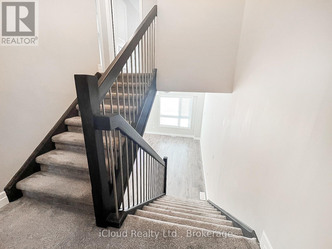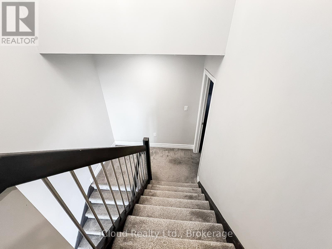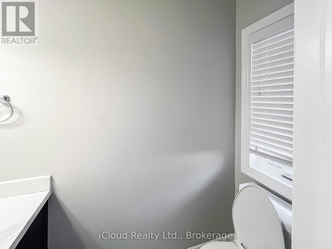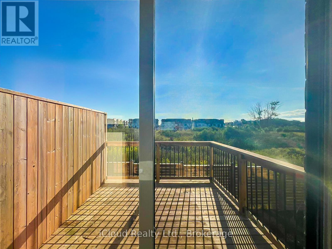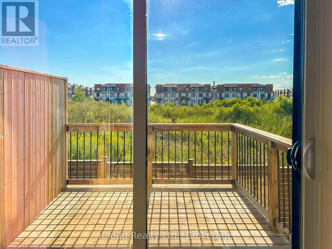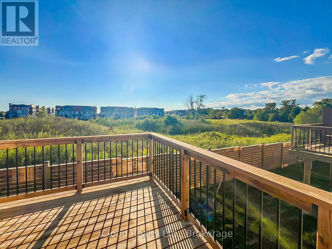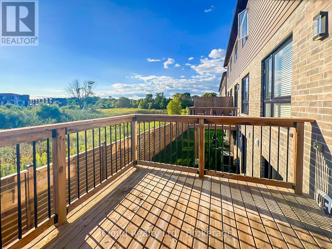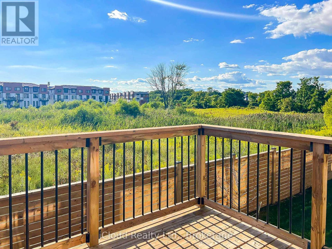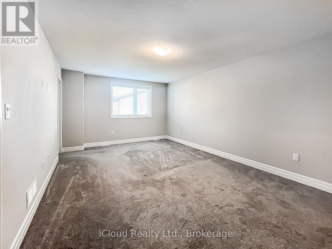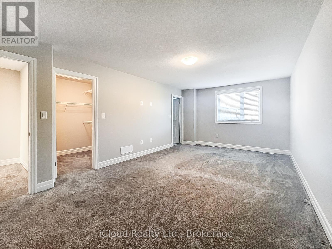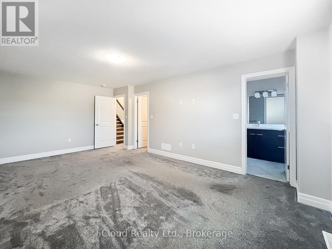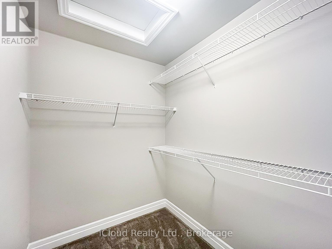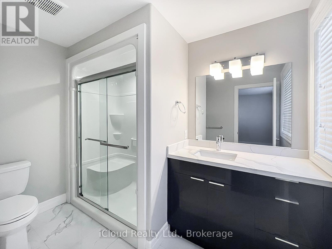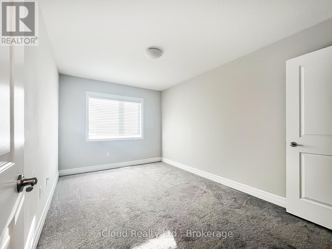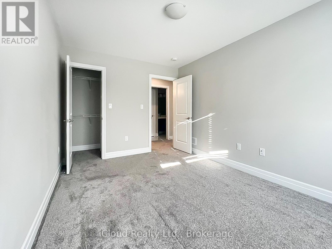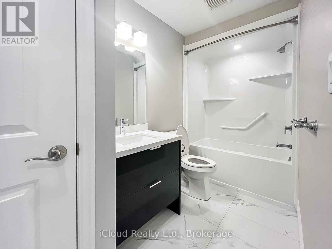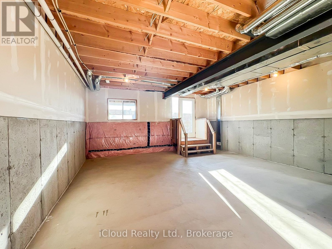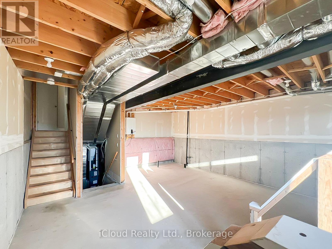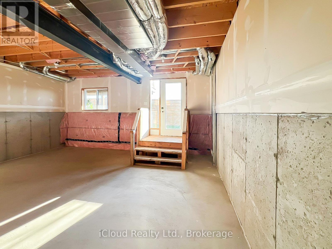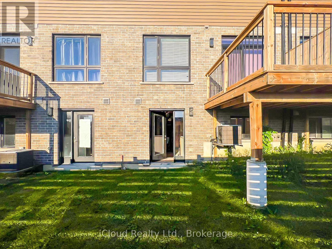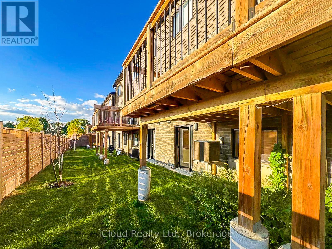44 - 811 Sarnia Road London North, Ontario N6H 0K3
$624,999Maintenance, Parcel of Tied Land
$98 Monthly
Maintenance, Parcel of Tied Land
$98 MonthlyWelcome to 811 Sarnia Road, Unit 44, London a beautifully upgraded, 4 year-old townhouse nestled in a quiet and family-friendly neighborhood. This stunning home features 3 spacious bedrooms, 3 bathrooms, and a rare walkout basement, offering both comfort and functionality. Built on a premium lot with more than $28,000 paid to the builder for premium lot, this home showcases 9-ft ceilings on the main floor, an open-concept living and dining area, and a walkout to a private deck ideal for relaxing or entertaining. Thoughtful upgrades include quartz countertops, tile backsplash, stainless steel appliances, pot lights, Bluetooth speakers, a stylish chandelier, video doorbell, and plush carpeting in the bedrooms. With an attached garage and a modern spacious layout, this home is perfect for families, professionals, or investors. Conveniently located just minutes from Hyde Park Mall, Walmart, Costco, shops, schools and Western University, everything you need is right at your doorstep. ( Laundry in the basement with option to relocate to 2nd floor laundry room) (id:24801)
Property Details
| MLS® Number | X12372555 |
| Property Type | Single Family |
| Community Name | North M |
| Equipment Type | Water Heater |
| Parking Space Total | 1 |
| Rental Equipment Type | Water Heater |
Building
| Bathroom Total | 3 |
| Bedrooms Above Ground | 3 |
| Bedrooms Total | 3 |
| Age | 0 To 5 Years |
| Basement Development | Unfinished |
| Basement Features | Walk Out |
| Basement Type | N/a (unfinished) |
| Construction Style Attachment | Attached |
| Cooling Type | Central Air Conditioning |
| Exterior Finish | Brick, Vinyl Siding |
| Flooring Type | Laminate, Carpeted |
| Foundation Type | Concrete |
| Half Bath Total | 1 |
| Heating Fuel | Natural Gas |
| Heating Type | Forced Air |
| Stories Total | 2 |
| Size Interior | 1,500 - 2,000 Ft2 |
| Type | Row / Townhouse |
| Utility Water | Municipal Water |
Parking
| Attached Garage | |
| Garage |
Land
| Acreage | No |
| Sewer | Sanitary Sewer |
| Size Depth | 84 Ft ,10 In |
| Size Frontage | 20 Ft |
| Size Irregular | 20 X 84.9 Ft |
| Size Total Text | 20 X 84.9 Ft |
Rooms
| Level | Type | Length | Width | Dimensions |
|---|---|---|---|---|
| Second Level | Primary Bedroom | 6.02 m | 3.73 m | 6.02 m x 3.73 m |
| Second Level | Bedroom 2 | 4.11 m | 2.87 m | 4.11 m x 2.87 m |
| Second Level | Bedroom 3 | 4.11 m | 2.87 m | 4.11 m x 2.87 m |
| Basement | Laundry Room | Measurements not available | ||
| Ground Level | Living Room | 5.49 m | 3.12 m | 5.49 m x 3.12 m |
| Ground Level | Dining Room | 2.74 m | 1.83 m | 2.74 m x 1.83 m |
| Ground Level | Kitchen | 3.66 m | 2.77 m | 3.66 m x 2.77 m |
https://www.realtor.ca/real-estate/28795740/44-811-sarnia-road-london-north-north-m-north-m
Contact Us
Contact us for more information
Zafar Syed
Broker
(416) 807-2124
1396 Don Mills Road Unit E101
Toronto, Ontario M3B 0A7
(416) 364-4776


