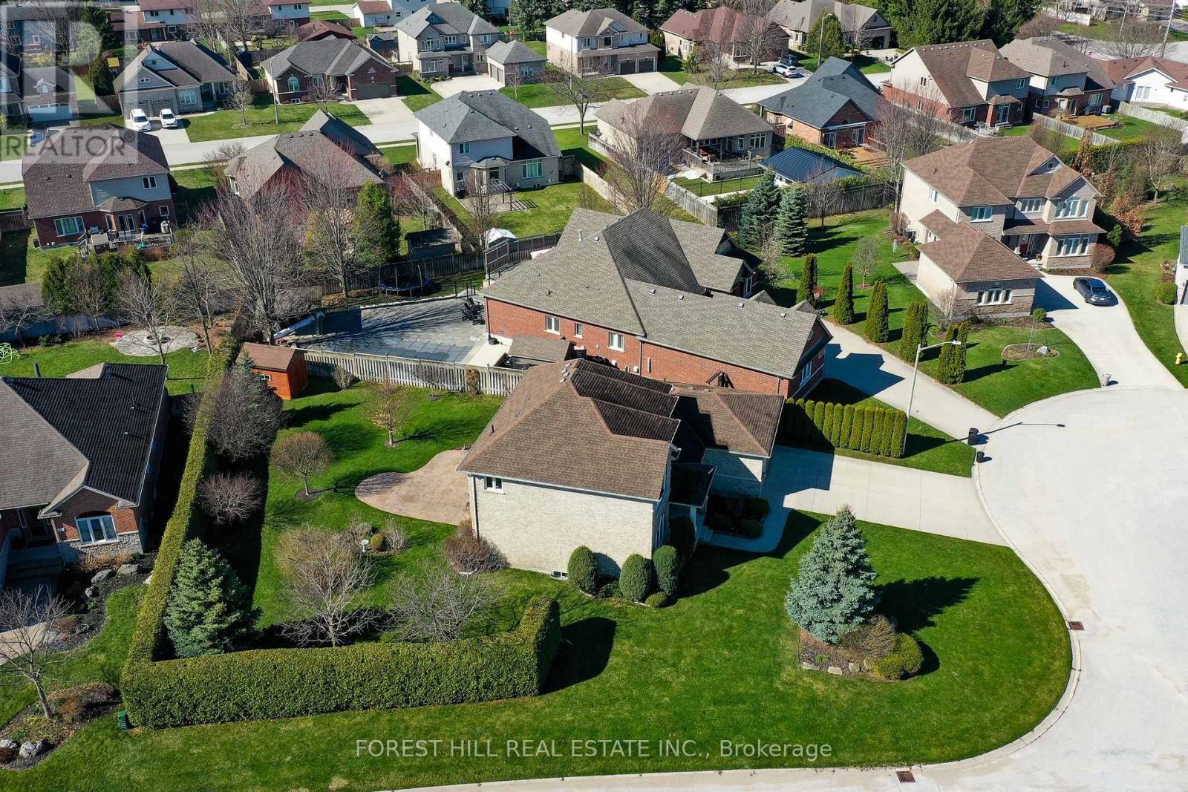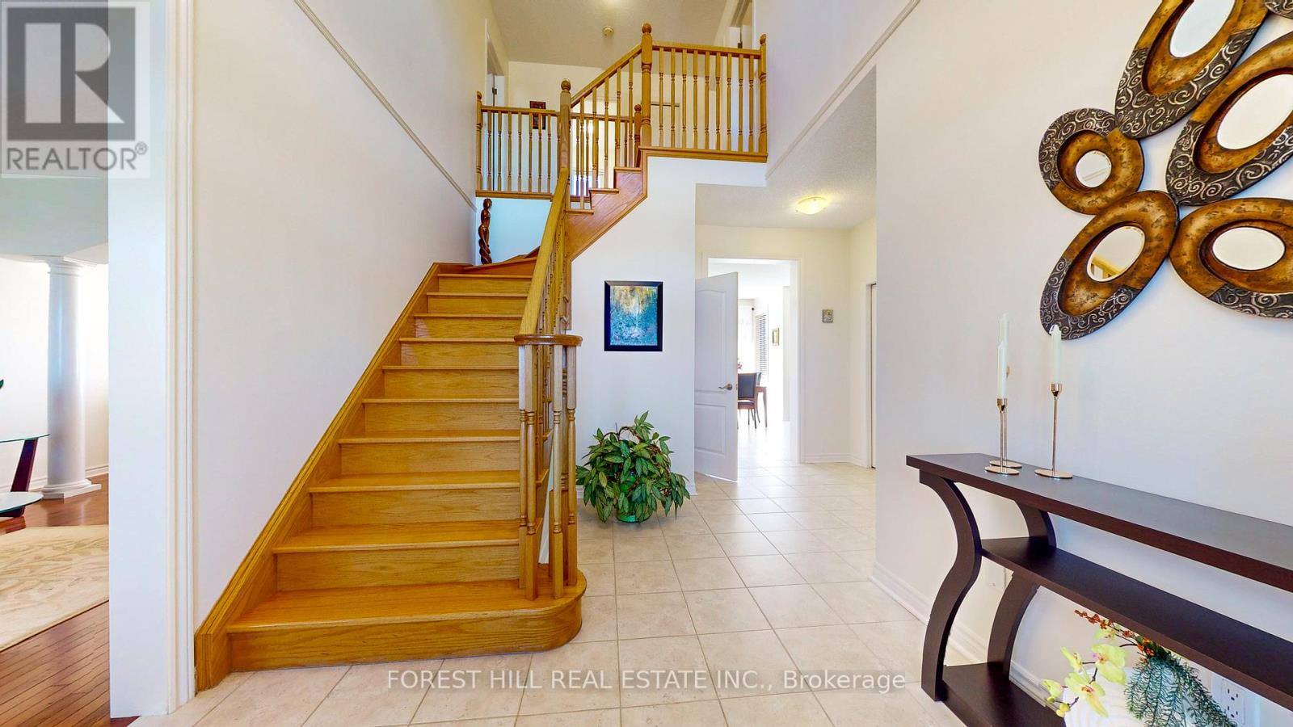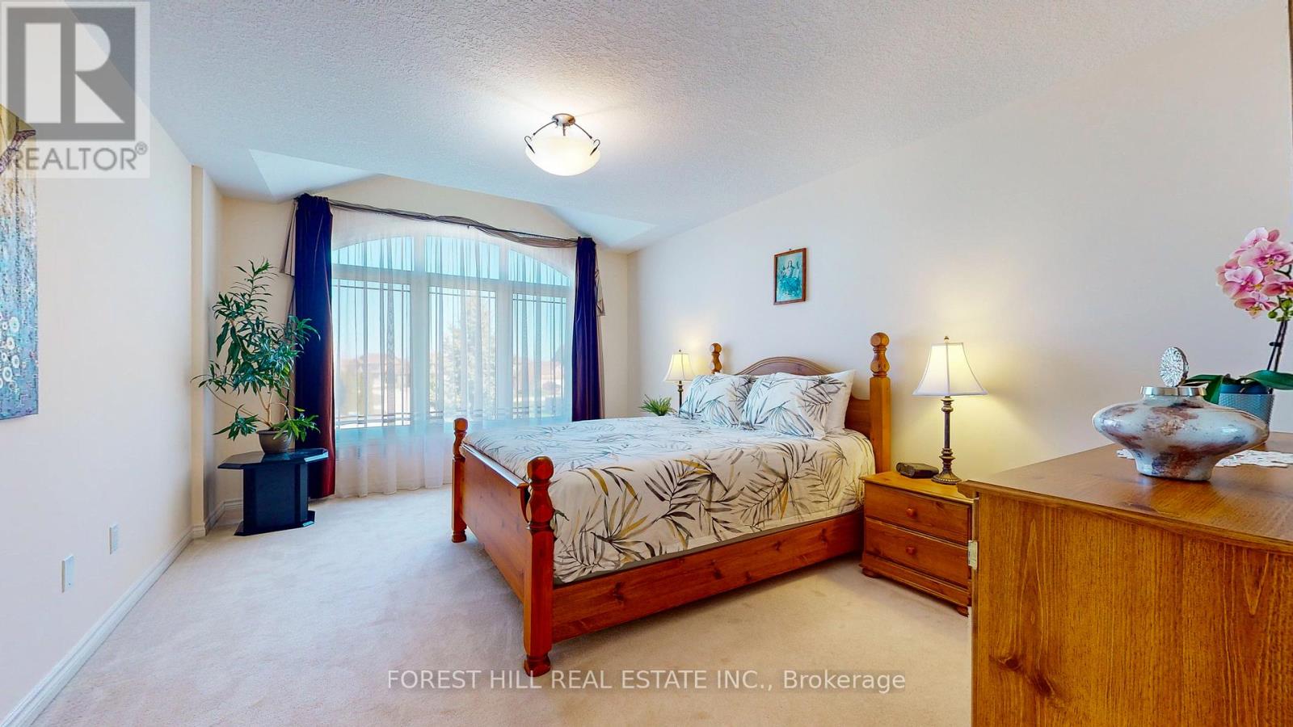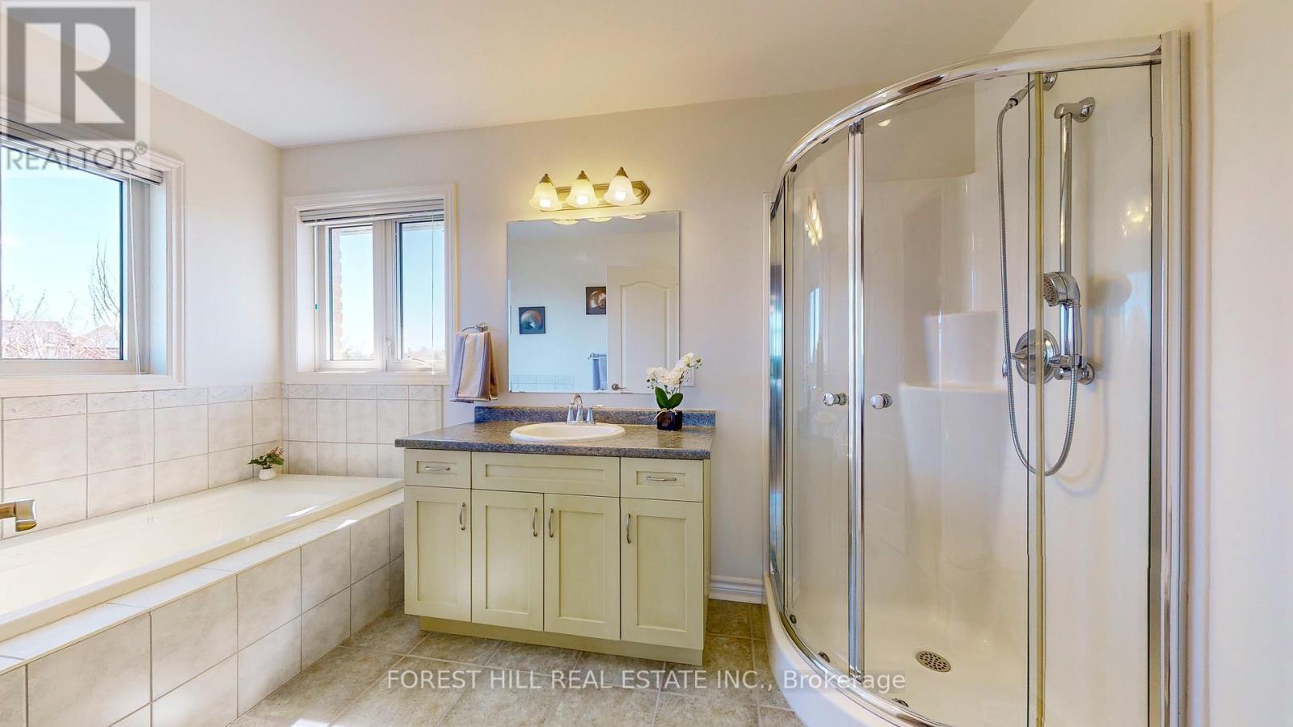438 Biener Drive Saugeen Shores, Ontario N0H 2C2
$964,000
Desirable, resort-like property with private backyard & lots of trees & perenials, on a quiet cul-de-sac, in a family oriented neighbourhood. Superb premium, oversized, pie-shaped lot/Irreg as per survey:(78.61x156.07x120.71x111.46)ft. Open concept main floor, with 9 ft ceiling & majestic cathedral foyer ceiling. Very functional layout, exceptionaly well maintained by original owners. Elegant, modern, superb interior design, in bright, neutral colours. Many upgrades:Hardwood floors and oak staircase,Ss appliances, gas stove, quartz countertops, rough-in for central vacuum, finished basement (with 4th bedroom, large windows, 3 pcs bath with floor heating, large rec rm with rough-in for wet bar, cold room), tankless gas water heater, lots of storage space, large patio, lawn sprinklers for the whole lot (Sand point), oversized garage with storage/workspace, direct access to garage and many more. (id:24801)
Property Details
| MLS® Number | X9295616 |
| Property Type | Single Family |
| Community Name | Saugeen Shores |
| ParkingSpaceTotal | 6 |
| Structure | Shed |
Building
| BathroomTotal | 4 |
| BedroomsAboveGround | 3 |
| BedroomsBelowGround | 1 |
| BedroomsTotal | 4 |
| Appliances | Garage Door Opener Remote(s), Water Heater, Dishwasher, Dryer, Refrigerator, Stove, Washer |
| BasementDevelopment | Finished |
| BasementType | Full (finished) |
| ConstructionStyleAttachment | Detached |
| CoolingType | Central Air Conditioning |
| ExteriorFinish | Brick |
| FlooringType | Hardwood, Laminate, Ceramic, Carpeted |
| FoundationType | Unknown |
| HalfBathTotal | 1 |
| HeatingFuel | Natural Gas |
| HeatingType | Forced Air |
| StoriesTotal | 2 |
| Type | House |
| UtilityWater | Municipal Water |
Parking
| Attached Garage |
Land
| Acreage | No |
| LandscapeFeatures | Landscaped, Lawn Sprinkler |
| Sewer | Sanitary Sewer |
| SizeDepth | 111 Ft ,5 In |
| SizeFrontage | 78 Ft ,7 In |
| SizeIrregular | 78.61 X 111.46 Ft ; 78.61x156.07x120.71x111.46 |
| SizeTotalText | 78.61 X 111.46 Ft ; 78.61x156.07x120.71x111.46 |
Rooms
| Level | Type | Length | Width | Dimensions |
|---|---|---|---|---|
| Second Level | Primary Bedroom | 4.83 m | 3.81 m | 4.83 m x 3.81 m |
| Second Level | Bedroom 2 | 4.45 m | 3.86 m | 4.45 m x 3.86 m |
| Second Level | Bedroom 3 | 3.48 m | 3.33 m | 3.48 m x 3.33 m |
| Basement | Bedroom 4 | 3.71 m | 3.28 m | 3.71 m x 3.28 m |
| Basement | Family Room | 9 m | 3.71 m | 9 m x 3.71 m |
| Basement | Recreational, Games Room | 5.03 m | 4.93 m | 5.03 m x 4.93 m |
| Main Level | Living Room | 5.03 m | 3.63 m | 5.03 m x 3.63 m |
| Main Level | Dining Room | 3.61 m | 3.63 m | 3.61 m x 3.63 m |
| Main Level | Family Room | 4.78 m | 3.61 m | 4.78 m x 3.61 m |
| Main Level | Kitchen | 4.93 m | 2.54 m | 4.93 m x 2.54 m |
| Main Level | Eating Area | 4.93 m | 2.74 m | 4.93 m x 2.74 m |
Utilities
| Sewer | Installed |
https://www.realtor.ca/real-estate/27355525/438-biener-drive-saugeen-shores-saugeen-shores
Interested?
Contact us for more information
Ofelia Mateescu
Salesperson
15 Lesmill Rd Unit 1
Toronto, Ontario M3B 2T3











































