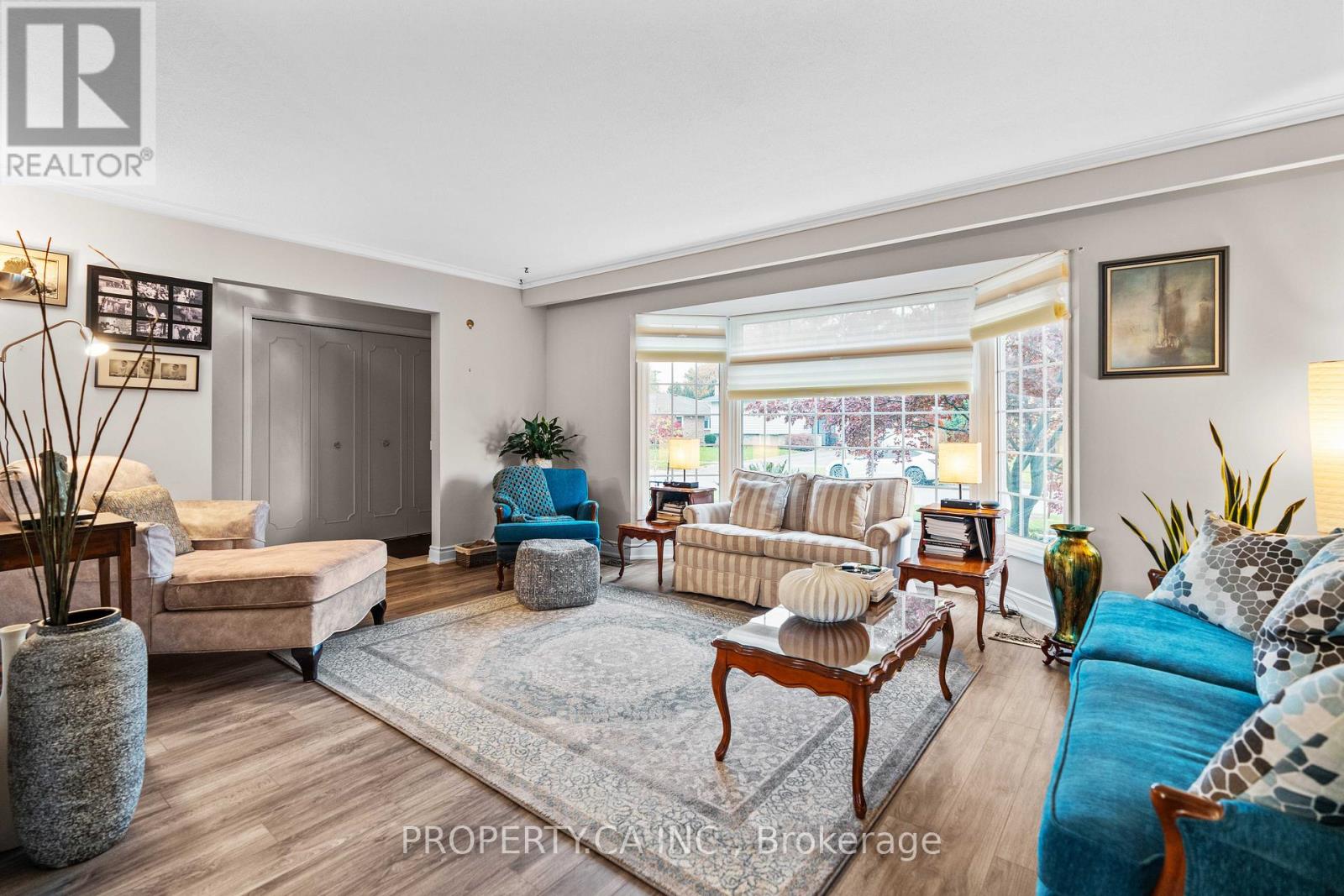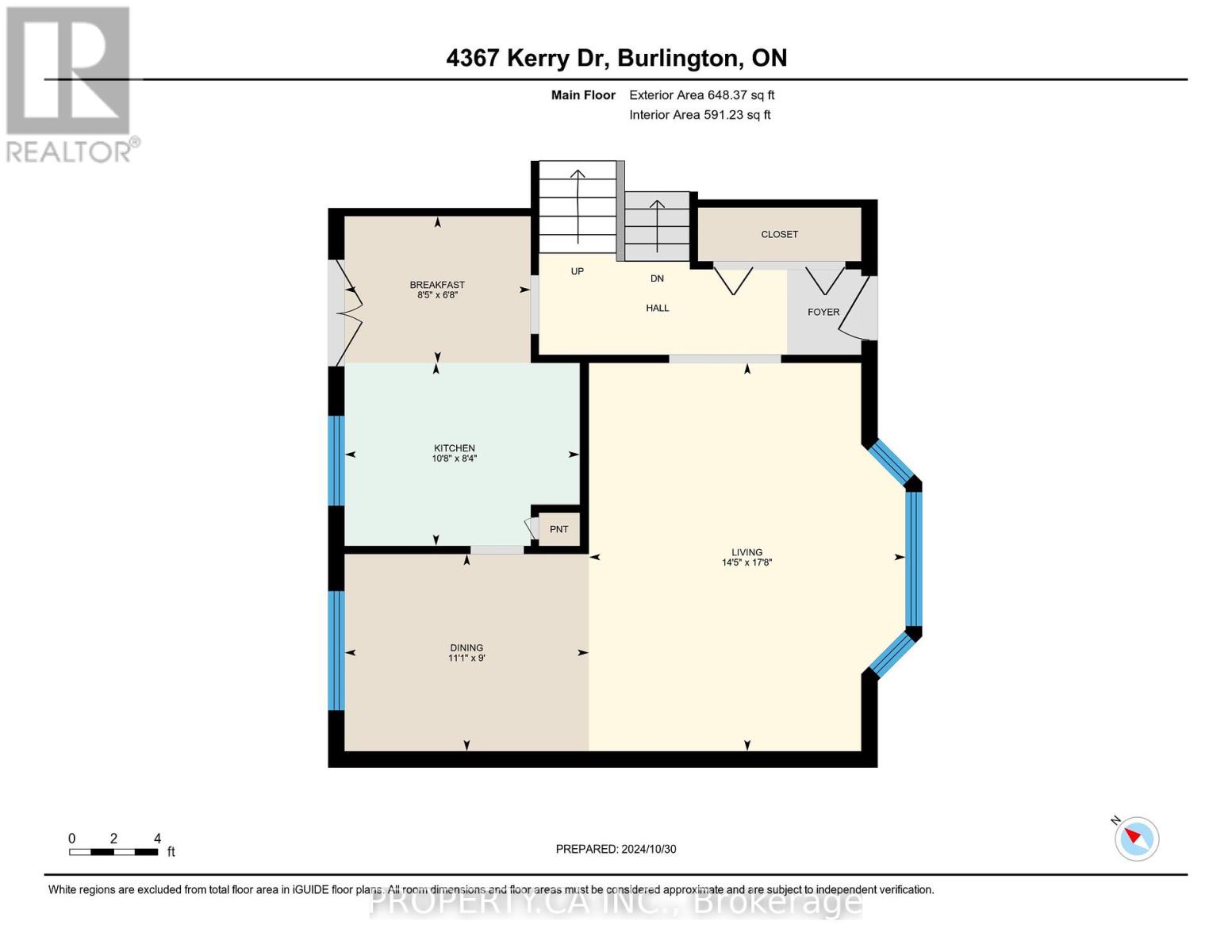4367 Kerry Drive Burlington, Ontario L7L 1W2
$1,349,000
Discover the charm and versatility of this spacious 3+1 bedroom, 2 bathroom detached home on a sprawling corner lot. This charming 4-level side-split has been lovingly maintained and offers both functionality and opportunity in every corner.The property boasts stunning landscaping and a generous 2-car garage, along with a separate side entrance offering flexibility and potential for a variety of uses. With an unfinished basement ready for your creative touch, this home presents an excellent opportunity to make it your own.Short walking distance from Nelson park which offers abundance of activities as swimming pool, splash pads, childrens playground, skateboard park and sports fields, The landmark Paletta Lakefront Park and Mansion as well top rated elementary and secondary schools.Dont miss out on this unique property in a desirable neighborhood! (id:24801)
Property Details
| MLS® Number | W11910564 |
| Property Type | Single Family |
| Community Name | Shoreacres |
| Amenities Near By | Park, Public Transit, Schools |
| Community Features | Community Centre |
| Features | Sump Pump |
| Parking Space Total | 4 |
Building
| Bathroom Total | 2 |
| Bedrooms Above Ground | 3 |
| Bedrooms Below Ground | 1 |
| Bedrooms Total | 4 |
| Amenities | Fireplace(s) |
| Appliances | Dishwasher, Dryer, Refrigerator, Stove, Washer |
| Basement Development | Unfinished |
| Basement Type | Full (unfinished) |
| Construction Style Attachment | Detached |
| Construction Style Split Level | Sidesplit |
| Cooling Type | Central Air Conditioning |
| Exterior Finish | Brick, Shingles |
| Fireplace Present | Yes |
| Fireplace Total | 1 |
| Foundation Type | Block |
| Half Bath Total | 1 |
| Heating Fuel | Natural Gas |
| Heating Type | Forced Air |
| Size Interior | 1,500 - 2,000 Ft2 |
| Type | House |
| Utility Water | Municipal Water |
Parking
| Attached Garage |
Land
| Acreage | No |
| Fence Type | Fenced Yard |
| Land Amenities | Park, Public Transit, Schools |
| Landscape Features | Landscaped |
| Sewer | Sanitary Sewer |
| Size Depth | 65 Ft |
| Size Frontage | 110 Ft |
| Size Irregular | 110 X 65 Ft |
| Size Total Text | 110 X 65 Ft |
| Zoning Description | R3.1 |
https://www.realtor.ca/real-estate/27773429/4367-kerry-drive-burlington-shoreacres-shoreacres
Contact Us
Contact us for more information
Maja Ivankovic
Salesperson
(647) 330-1657
www.sellwithmaja.com/
3 Robert Speck Pkwy #100
Mississauga, Ontario L4Z 2G5
(416) 583-1660
(416) 583-1661











































