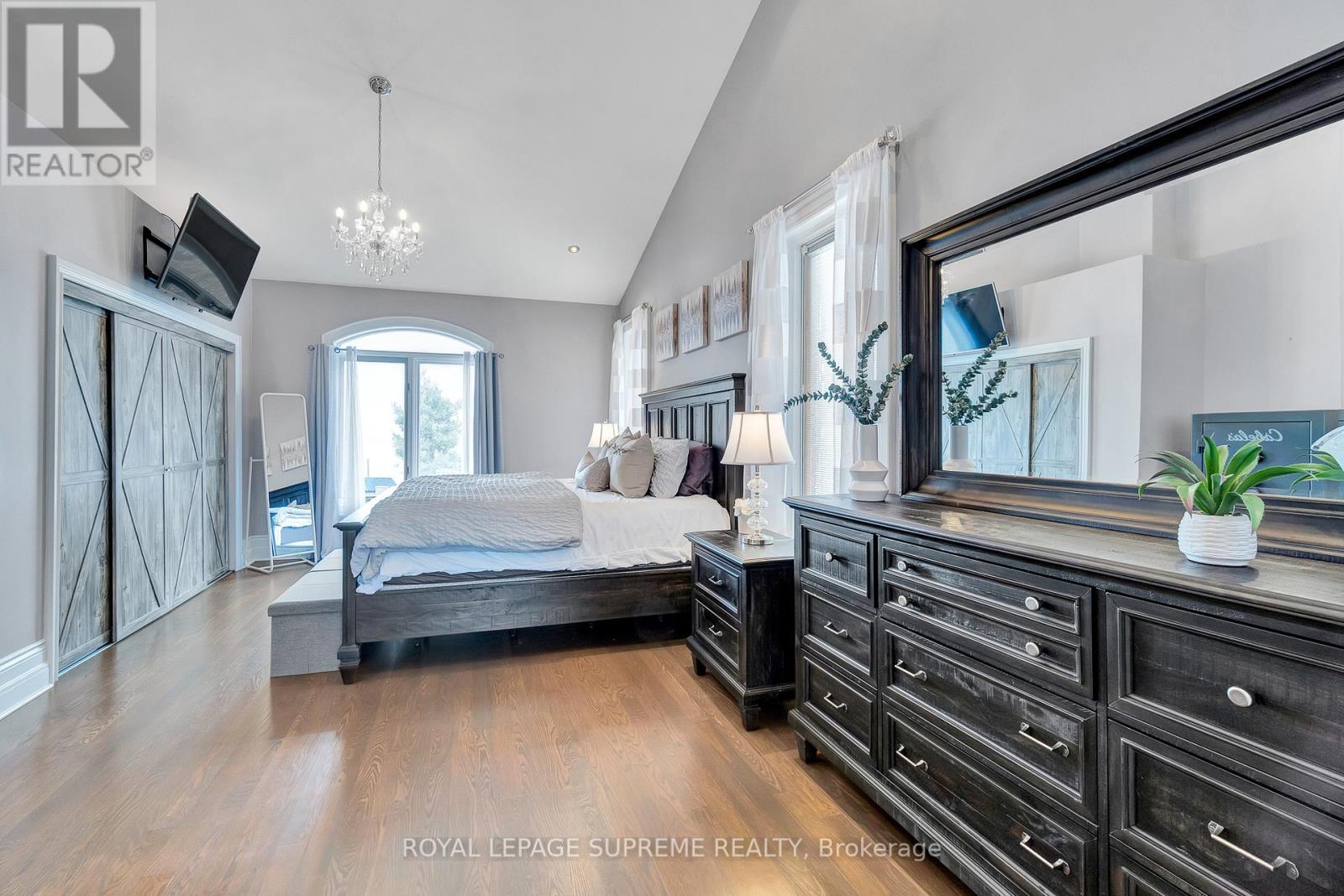436 8th Concession Road E Hamilton, Ontario L0P 1B0
$2,350,000
Welcome to this amazing country family home, sitting on an acre of pristine land! This 4+1 bed home has everything you could want and more! The primary bedroom on the main floor features a 6 piece ensuite, vaulted ceilings & crown moulding. You'll love the stone fireplace in the family room, and the walkout to the deck is perfect for enjoying the long country view. With floor-to-ceiling windows, the home is filled with natural light. The separate living and dining rooms are great for hosting friends and family, the eat-in kitchen is complete with ample storage and top-of-the-line stainless steel appliances. Main floor laundry room, with garage and two basement access points. The fully finished basement with above-grade windows, a newly upgraded kitchen, bedroom and a bathroom is perfect for guests or an in-law suite. Can't forget about the workshop that has a winterized bedroom, car lift & tons of storage. The list goes on, impeccable finishes. Don't miss the chance to make it yours! **** EXTRAS **** Roof 2023. Impeccable attention to detail. The perfect mix of rural country living with all the perks - mins from Parks, Schools, Library, Churches, highway access & major amenities. (id:24801)
Property Details
| MLS® Number | X9509252 |
| Property Type | Single Family |
| Community Name | Carlisle |
| AmenitiesNearBy | Park, Schools |
| Features | In-law Suite |
| ParkingSpaceTotal | 24 |
| Structure | Workshop |
Building
| BathroomTotal | 5 |
| BedroomsAboveGround | 4 |
| BedroomsBelowGround | 1 |
| BedroomsTotal | 5 |
| Appliances | Dishwasher, Dryer, Microwave, Refrigerator, Stove, Washer, Window Coverings |
| BasementDevelopment | Finished |
| BasementFeatures | Apartment In Basement, Walk Out |
| BasementType | N/a (finished) |
| ConstructionStyleAttachment | Detached |
| CoolingType | Central Air Conditioning |
| ExteriorFinish | Brick |
| FireplacePresent | Yes |
| FlooringType | Hardwood, Ceramic, Carpeted |
| FoundationType | Concrete |
| HalfBathTotal | 1 |
| HeatingFuel | Propane |
| HeatingType | Forced Air |
| StoriesTotal | 2 |
| SizeInterior | 2999.975 - 3499.9705 Sqft |
| Type | House |
Parking
| Attached Garage |
Land
| Acreage | No |
| LandAmenities | Park, Schools |
| Sewer | Septic System |
| SizeDepth | 217 Ft ,9 In |
| SizeFrontage | 200 Ft |
| SizeIrregular | 200 X 217.8 Ft |
| SizeTotalText | 200 X 217.8 Ft |
Rooms
| Level | Type | Length | Width | Dimensions |
|---|---|---|---|---|
| Second Level | Bedroom 2 | 4.95 m | 3.73 m | 4.95 m x 3.73 m |
| Second Level | Bedroom 3 | 4.9 m | 3.63 m | 4.9 m x 3.63 m |
| Second Level | Bedroom 4 | 9.86 m | 3.71 m | 9.86 m x 3.71 m |
| Basement | Bedroom 5 | 6.27 m | 4.17 m | 6.27 m x 4.17 m |
| Main Level | Living Room | 4.83 m | 3.61 m | 4.83 m x 3.61 m |
| Main Level | Family Room | 7.14 m | 5.28 m | 7.14 m x 5.28 m |
| Main Level | Dining Room | 4.72 m | 3.63 m | 4.72 m x 3.63 m |
| Main Level | Kitchen | 4.14 m | 3.71 m | 4.14 m x 3.71 m |
| Main Level | Eating Area | 3.71 m | 3.48 m | 3.71 m x 3.48 m |
| Main Level | Primary Bedroom | 6.63 m | 4.57 m | 6.63 m x 4.57 m |
| Main Level | Laundry Room | 3.56 m | 2.01 m | 3.56 m x 2.01 m |
https://www.realtor.ca/real-estate/27577301/436-8th-concession-road-e-hamilton-carlisle-carlisle
Interested?
Contact us for more information
Christopher Ryan Toste
Broker
110 Weston Rd
Toronto, Ontario M6N 0A6











































