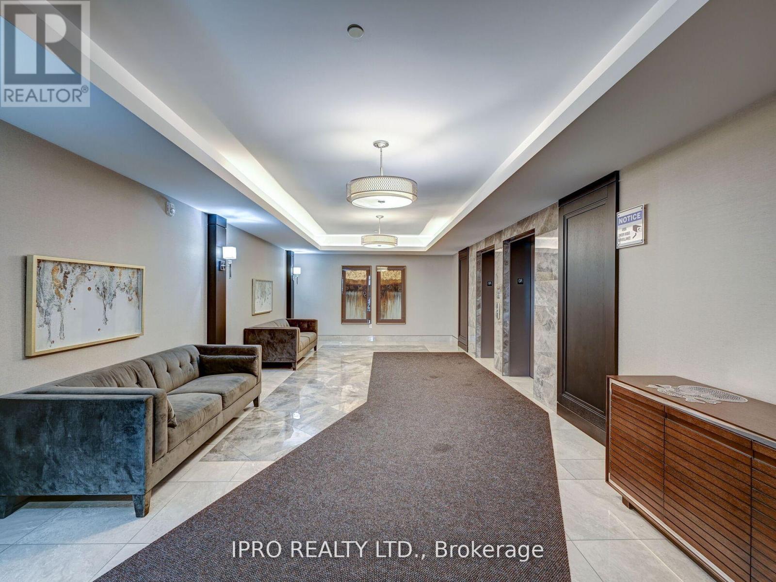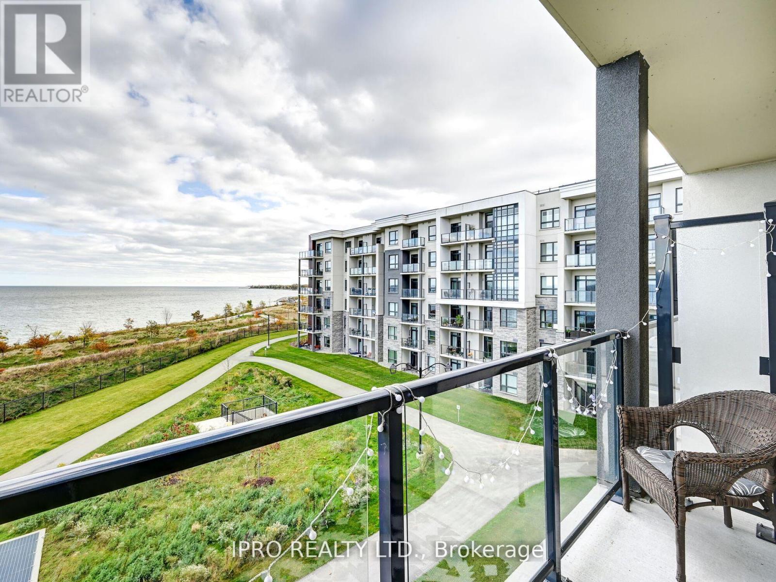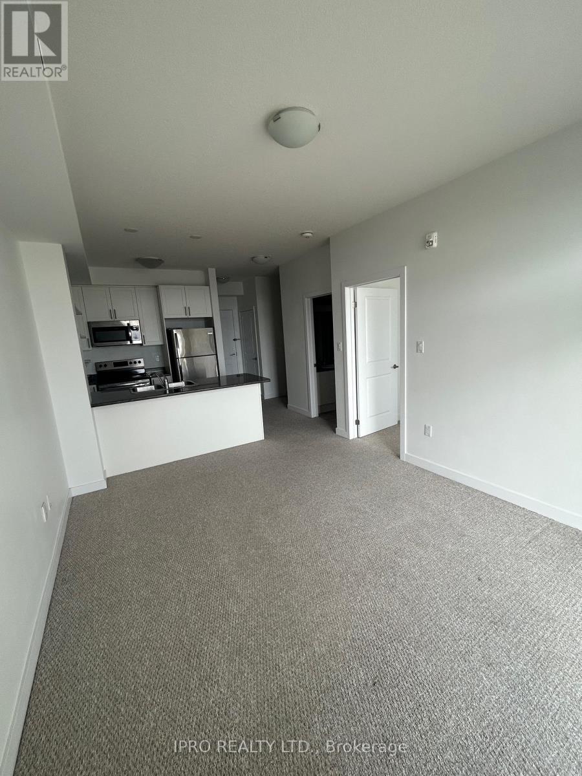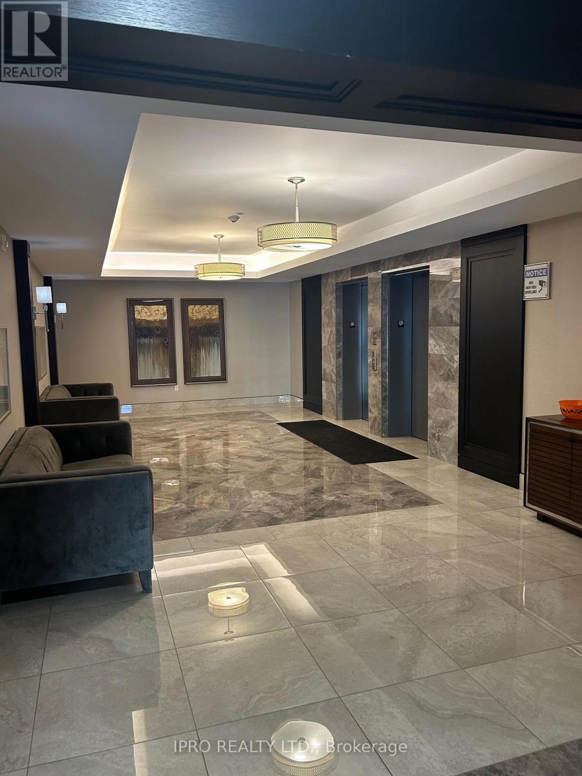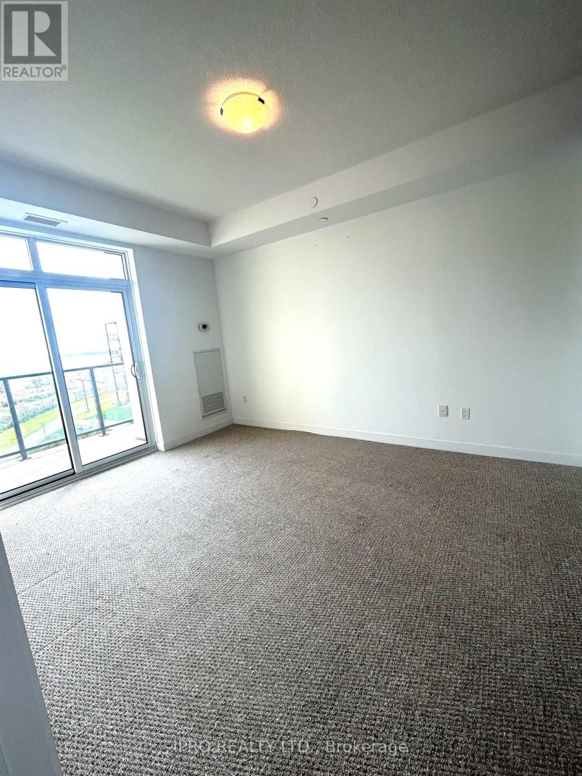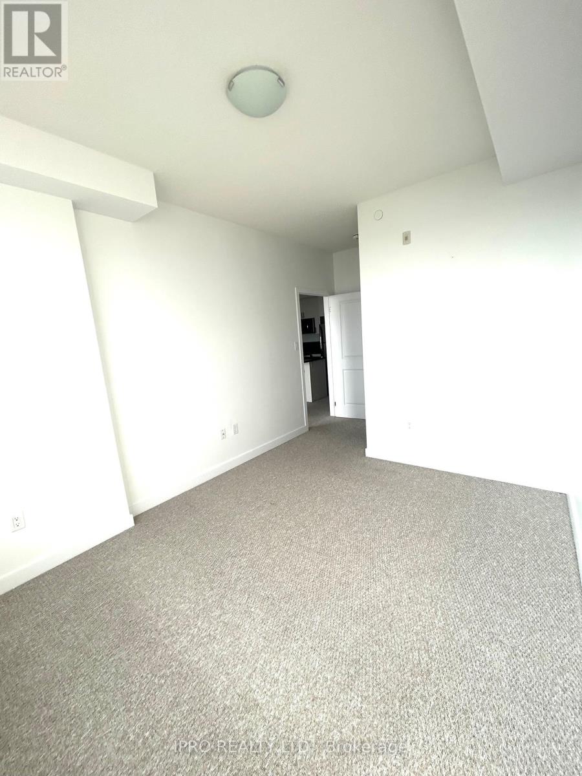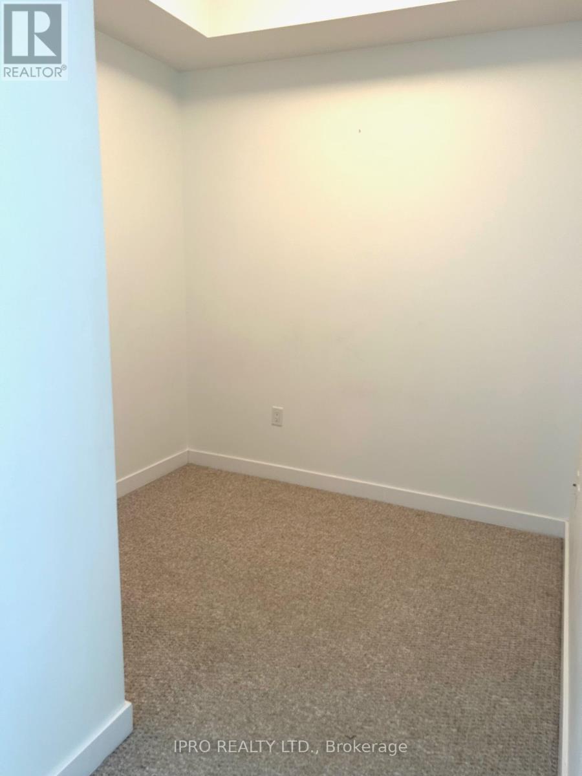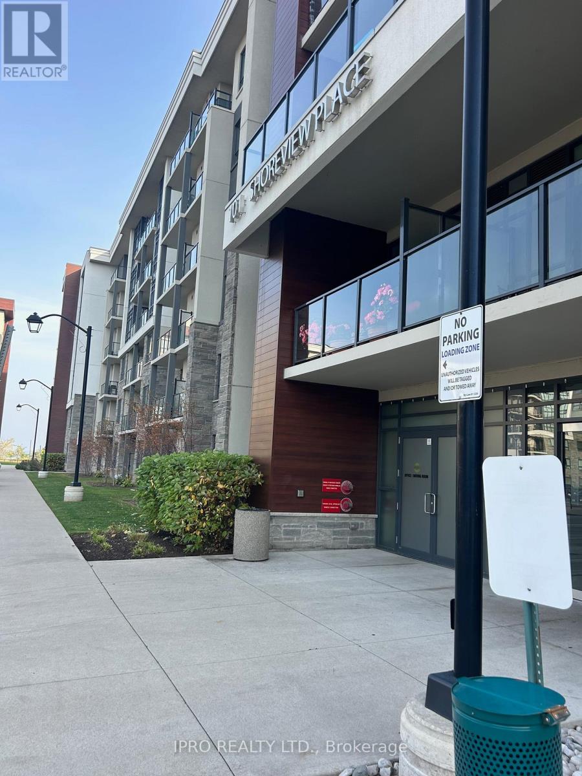436 - 101 Shoreview Place Hamilton, Ontario L8E 0K2
$499,000Maintenance, Heat, Parking, Insurance
$522.12 Monthly
Maintenance, Heat, Parking, Insurance
$522.12 MonthlyStep into luxury with this exceptional condo unit with a panoramic view of Lake Ontario. This designed 1-bed-plus-den layout spans 668 square feet and features an open concept that seamlessly integrates a modern kitchen and breakfast area. The living and family rooms provide versatile spaces for relaxation and entertainment, all while being bathed in natural light from the large windows. The master bedroom offers a tranquil retreat with a large window framing an exceptional view of Lake Ontario and a spacious closet. Step outside onto the balcony to savour the breathtaking scenery. Convenience is essential with one underground parking space and a locker on the same floor (4th floor). This condo comes with amenities such as a gym and Rooftop Terrace. This condo represents a perfect blend of modern design, practicality, and the beauty of lakeside living, providing a unique and stylish retreat to call home. *Locker size: 4 ft x 6ft x 8 ft tall located on the same fl as the unit for your convenience. **** EXTRAS **** Stainless Steel Fridge, dishwasher, microwave, Stackable Washer & Dryer (id:24801)
Property Details
| MLS® Number | X9511291 |
| Property Type | Single Family |
| Community Name | Stoney Creek |
| CommunityFeatures | Pet Restrictions |
| Features | Balcony |
| ParkingSpaceTotal | 1 |
| ViewType | Lake View |
Building
| BathroomTotal | 1 |
| BedroomsAboveGround | 1 |
| BedroomsBelowGround | 1 |
| BedroomsTotal | 2 |
| Amenities | Storage - Locker |
| CoolingType | Central Air Conditioning |
| ExteriorFinish | Brick |
| FlooringType | Carpeted, Porcelain Tile |
| HeatingFuel | Natural Gas |
| HeatingType | Forced Air |
| SizeInterior | 599.9954 - 698.9943 Sqft |
| Type | Apartment |
Parking
| Underground |
Land
| Acreage | No |
Rooms
| Level | Type | Length | Width | Dimensions |
|---|---|---|---|---|
| Ground Level | Bedroom | 3.65 m | 3 m | 3.65 m x 3 m |
| Ground Level | Den | 2.15 m | 2.06 m | 2.15 m x 2.06 m |
| Ground Level | Kitchen | 2.43 m | 2.34 m | 2.43 m x 2.34 m |
| Ground Level | Bathroom | 2.15 m | 2.06 m | 2.15 m x 2.06 m |
| Ground Level | Family Room | 4.29 m | 3.03 m | 4.29 m x 3.03 m |
Interested?
Contact us for more information
Ivona Michalska
Salesperson
55 City Centre Drive #503
Mississauga, Ontario L5B 1M3






