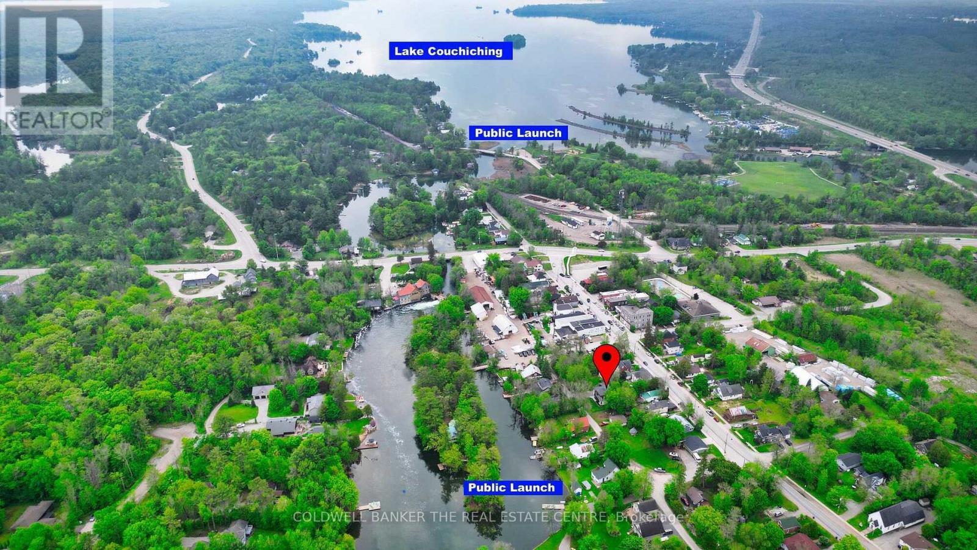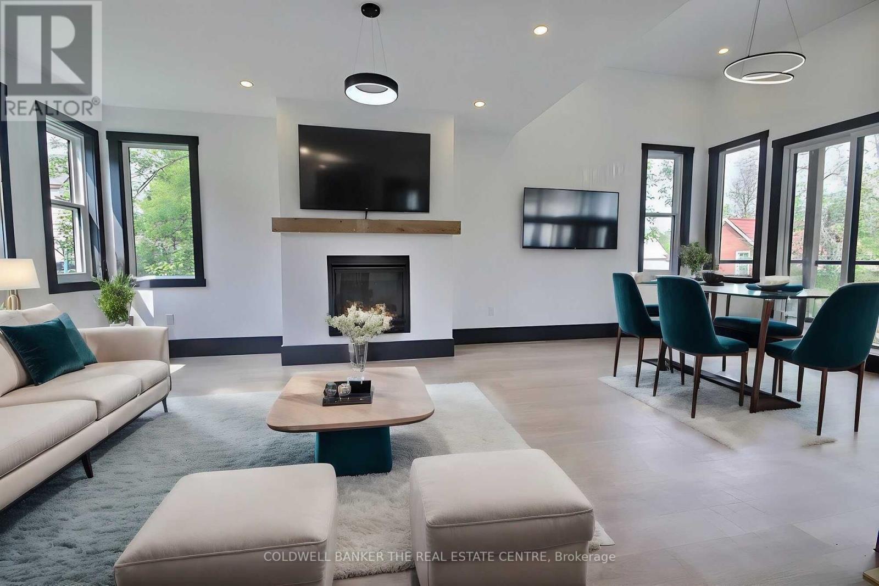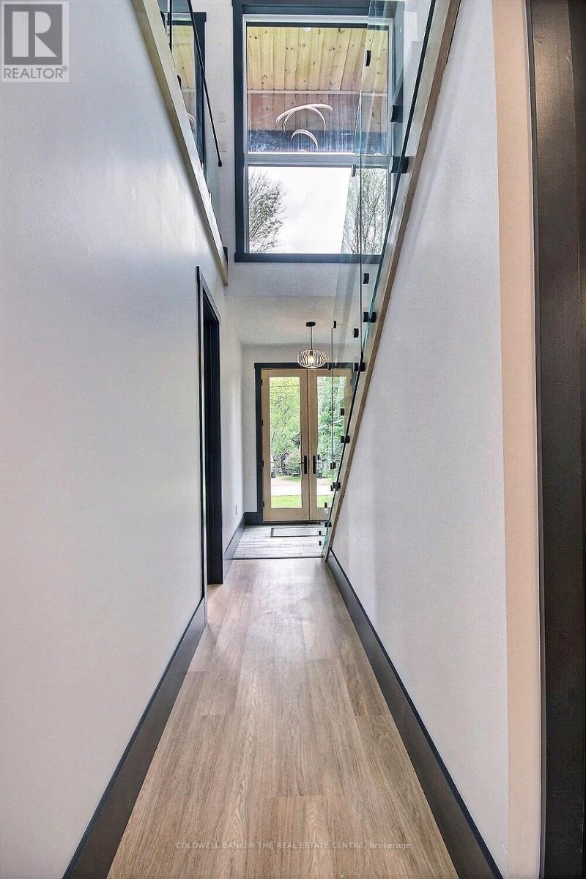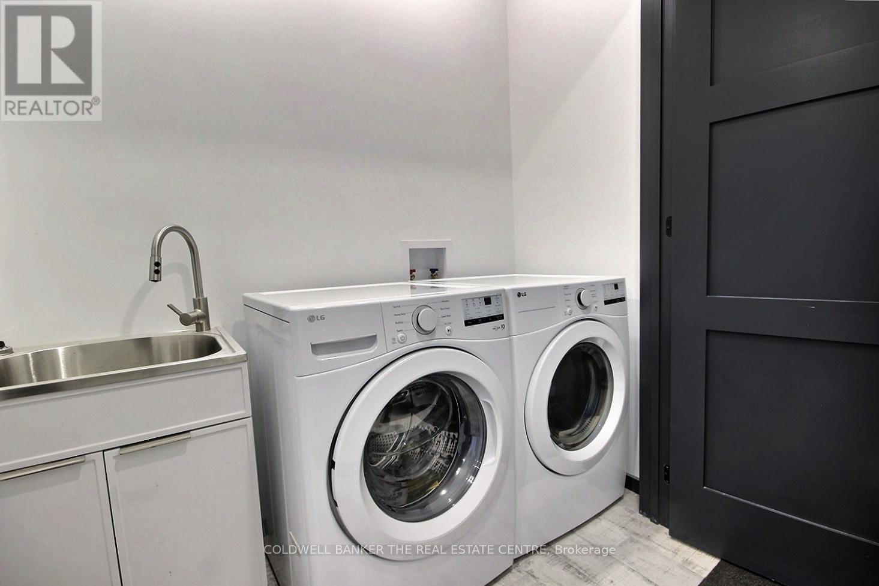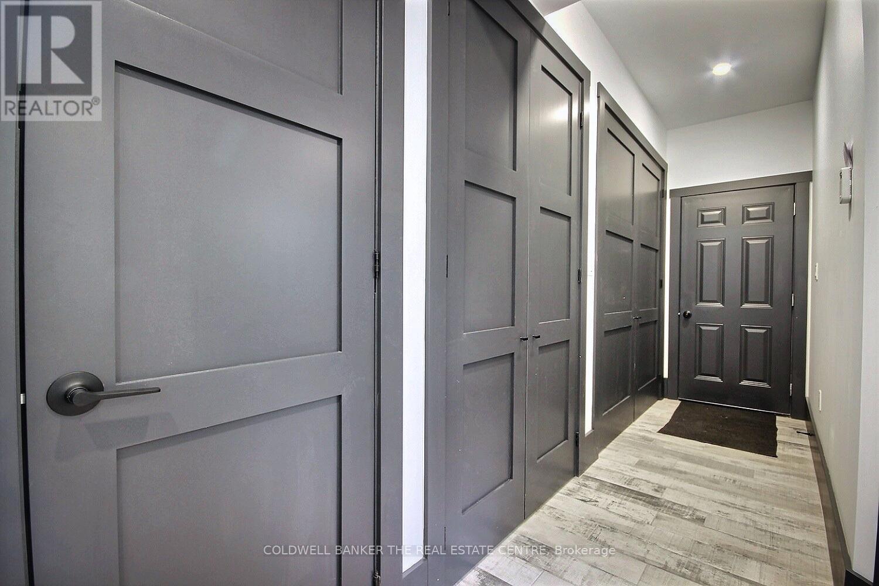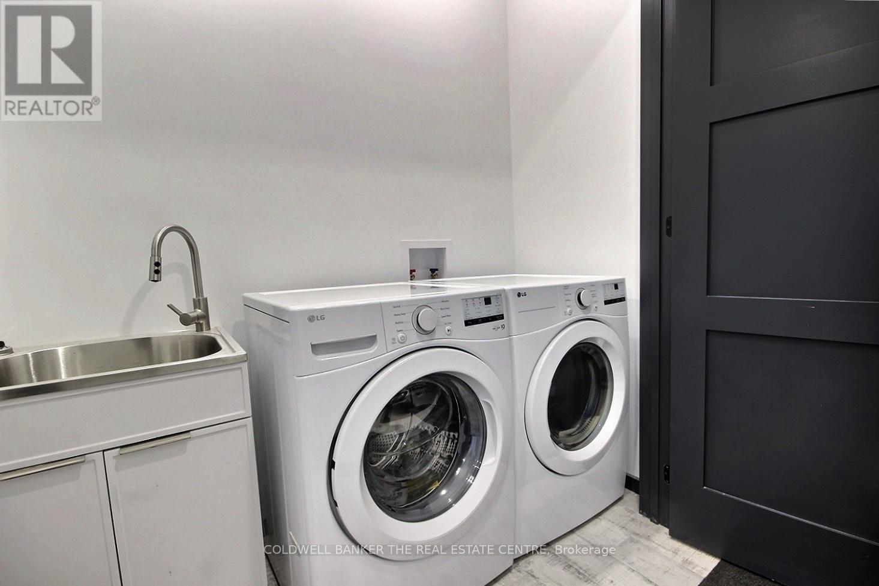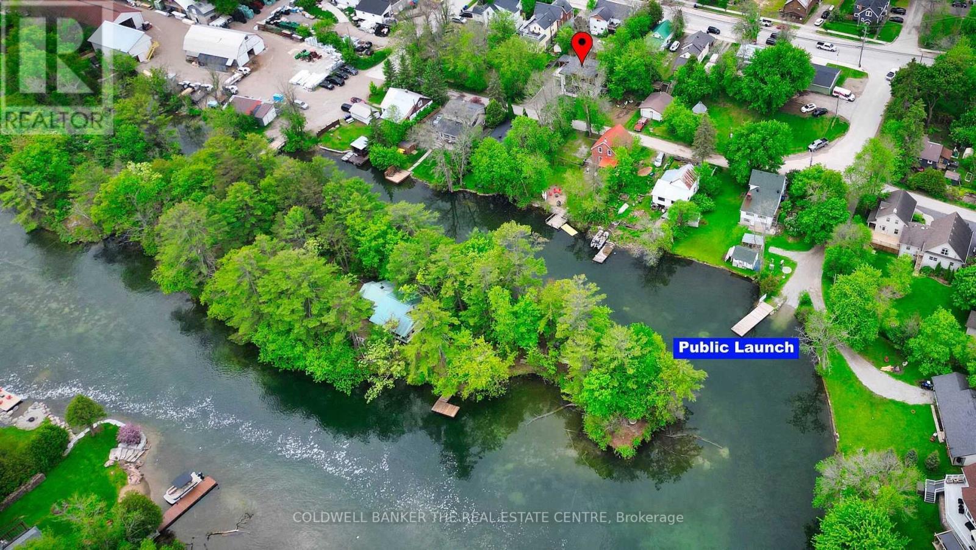4356 Hepinstall Landing Severn, Ontario L0K 2B0
$899,000
Modern New Build with Tarion Warranty. Nestled on a tranquil crescent along the picturesque Green River within walking distance to downtown Washago & the public boat launch. This newly constructed modern home offers an ideal blend of serenity and convenience. With 3 beds, an office, and 2.5 baths. The 2nd story boasts an expansive great room with 2 sitting areas, a 12 ft. tall ceiling, & a cozy fireplace. Enjoy partial river views from the covered walkout balcony. The modern kitchen features a glass wall, an eat-in dining area, a central island with a breakfast bar, SS appliances, and ample storage. The office opens up to a private rooftop patio, perfect for a peaceful workspace or a quiet escape. The main floor is equipped with in-floor heating and includes 3 large bedrooms, a family room, a grand entrance & inside entry to a single-car garage. This home combines modern design with thoughtful amenities, making it a perfect choice for those seeking a tranquil yet connected lifestyle. (id:24801)
Property Details
| MLS® Number | S9514411 |
| Property Type | Single Family |
| Community Name | Washago |
| AmenitiesNearBy | Beach |
| CommunityFeatures | School Bus |
| ParkingSpaceTotal | 3 |
| Structure | Deck |
| ViewType | River View |
Building
| BathroomTotal | 3 |
| BedroomsAboveGround | 3 |
| BedroomsTotal | 3 |
| Appliances | Water Heater - Tankless, Dishwasher, Dryer, Microwave, Refrigerator, Stove, Washer |
| ConstructionStyleAttachment | Detached |
| CoolingType | Central Air Conditioning |
| ExteriorFinish | Stone, Vinyl Siding |
| FireplacePresent | Yes |
| FireplaceTotal | 1 |
| FoundationType | Poured Concrete |
| HalfBathTotal | 1 |
| HeatingFuel | Natural Gas |
| HeatingType | Radiant Heat |
| StoriesTotal | 2 |
| SizeInterior | 1999.983 - 2499.9795 Sqft |
| Type | House |
| UtilityWater | Municipal Water |
Parking
| Attached Garage |
Land
| Acreage | No |
| LandAmenities | Beach |
| Sewer | Sanitary Sewer |
| SizeDepth | 75 Ft |
| SizeFrontage | 67 Ft ,10 In |
| SizeIrregular | 67.9 X 75 Ft ; 24.48 Ft X 74.96 Ft X 67.90 Ft X 74.96 F |
| SizeTotalText | 67.9 X 75 Ft ; 24.48 Ft X 74.96 Ft X 67.90 Ft X 74.96 F|under 1/2 Acre |
| SurfaceWater | River/stream |
| ZoningDescription | Residential |
Rooms
| Level | Type | Length | Width | Dimensions |
|---|---|---|---|---|
| Second Level | Bathroom | 1.22 m | 1.75 m | 1.22 m x 1.75 m |
| Second Level | Great Room | 7.92 m | 4.57 m | 7.92 m x 4.57 m |
| Second Level | Kitchen | 6.86 m | 3.66 m | 6.86 m x 3.66 m |
| Second Level | Office | 3.28 m | 2.97 m | 3.28 m x 2.97 m |
| Main Level | Bedroom | 4.11 m | 3.73 m | 4.11 m x 3.73 m |
| Main Level | Bedroom | 3.35 m | 3.2 m | 3.35 m x 3.2 m |
| Main Level | Bedroom | 3.2 m | 3.51 m | 3.2 m x 3.51 m |
| Main Level | Family Room | 3.58 m | 4.19 m | 3.58 m x 4.19 m |
| Main Level | Bathroom | 1.98 m | 2.36 m | 1.98 m x 2.36 m |
| Main Level | Bathroom | 2.13 m | 2.59 m | 2.13 m x 2.59 m |
Utilities
| Sewer | Installed |
https://www.realtor.ca/real-estate/27589685/4356-hepinstall-landing-severn-washago-washago
Interested?
Contact us for more information
Jason Phillip Schlegel
Salesperson
284 Dunlop Street West, 100051
Barrie, Ontario L4N 1B9




