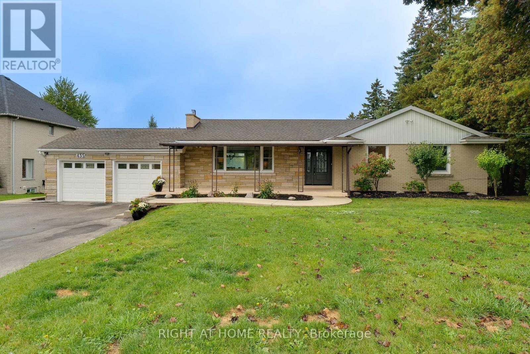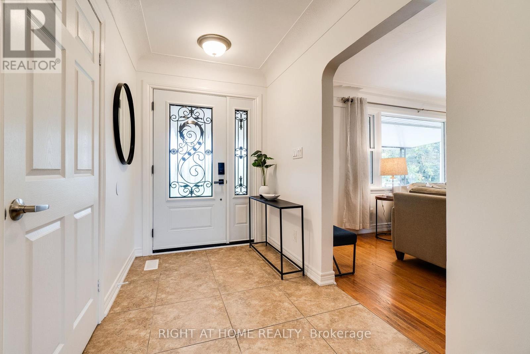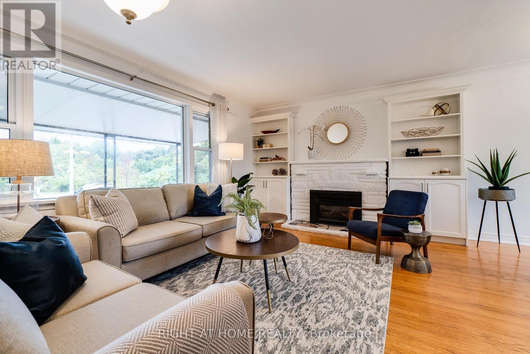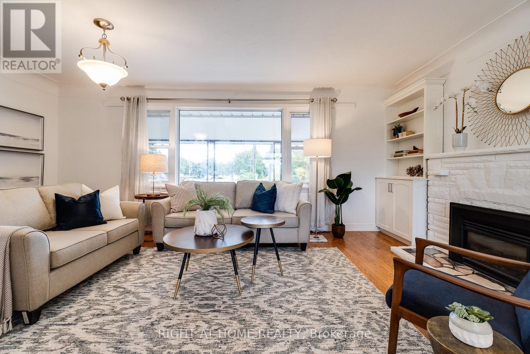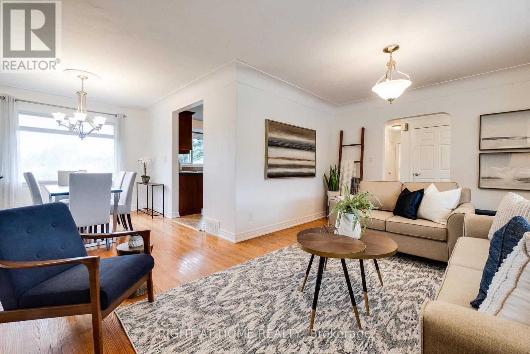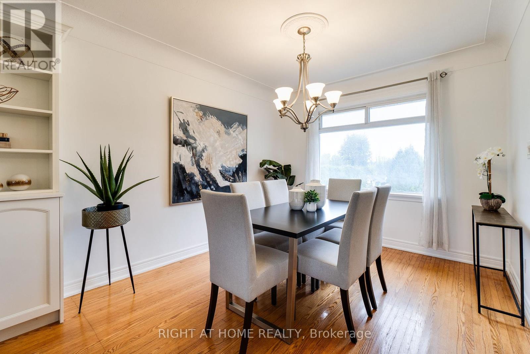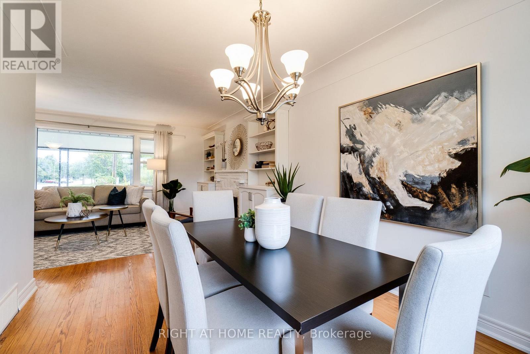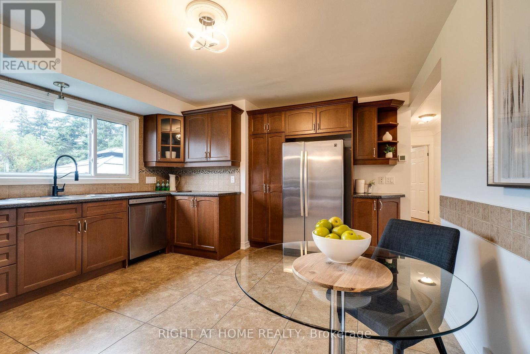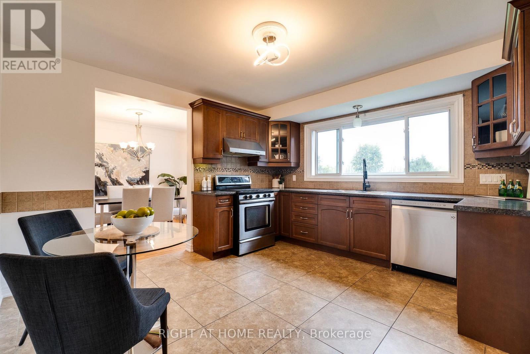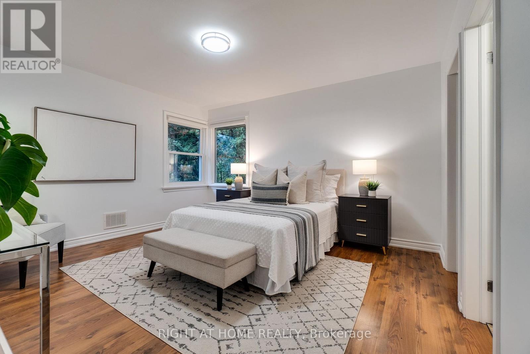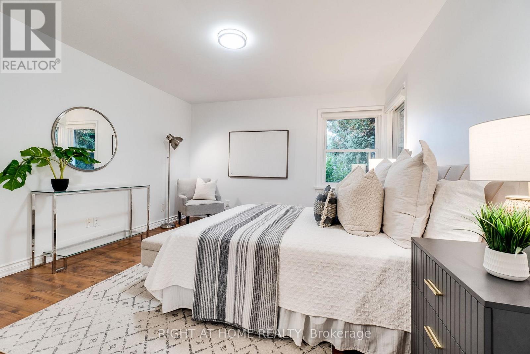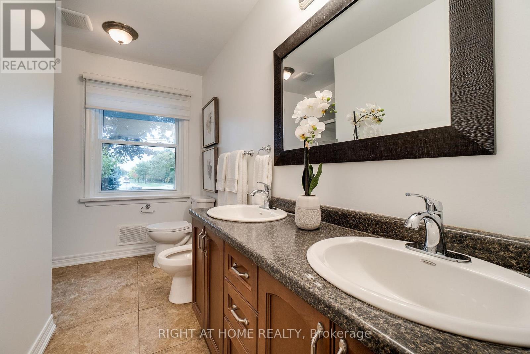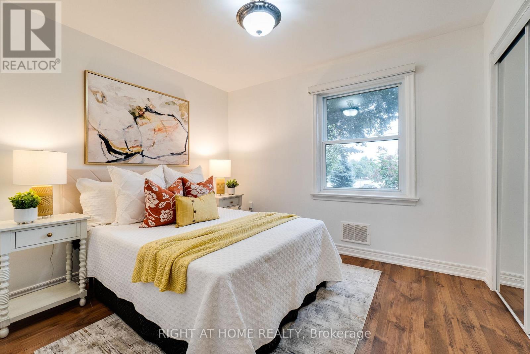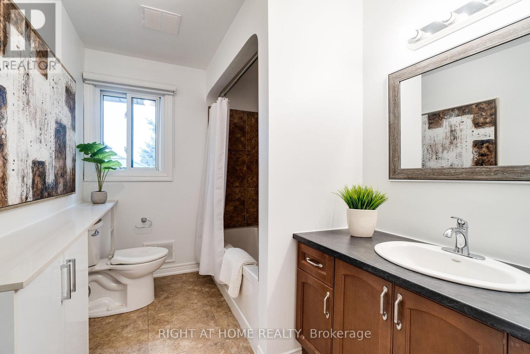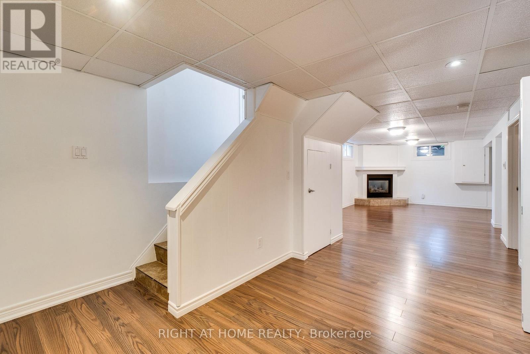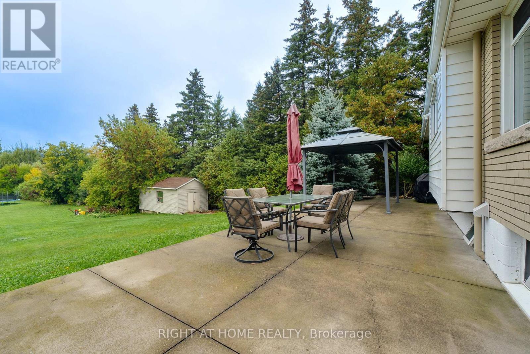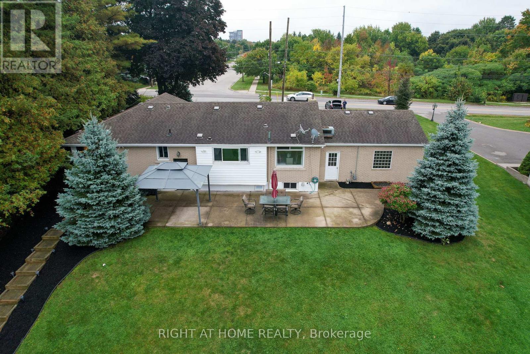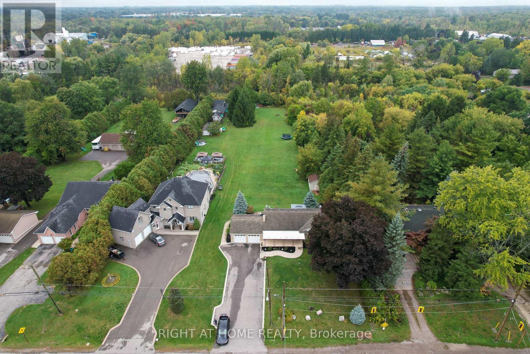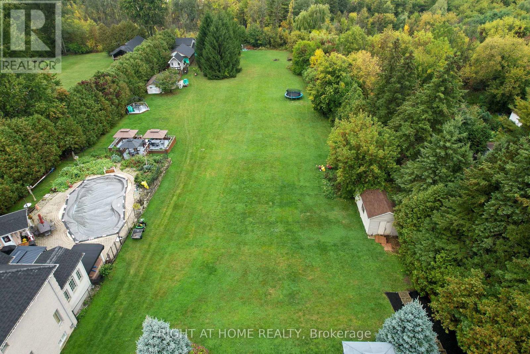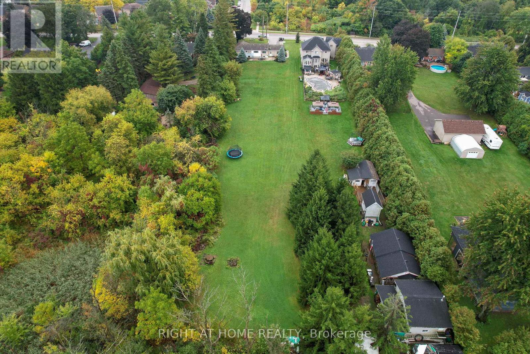435 Parkside Drive Hamilton, Ontario L8B 0Y6
$1,399,000
Welcome to 435 Parkside Drive your chance to own a beautifully updated bungalow set on 1.19 acres of serene, private land in the picturesque Waterdown / Rural Flamborough area. This 2 plus 2 bedroom, 3 bathroom home combines charming character with modern comforts, offering the ideal blend of country tranquility and urban convenience. The property sits on an expansive lot measuring 104 ft frontage by 505 ft depth, providing generous outdoor space. The lower level adds 2 more rooms, a full bathroom, rec and family room spaces, and a separate entrance. Ideal for an in-law suite, guest accommodations, or rental income. The coveted A2 rural zoning opens the door to a wide range of uses. It is ideal for those looking to enjoy country living with flexibility for future plans or income-generating opportunities. (id:24801)
Property Details
| MLS® Number | X12434092 |
| Property Type | Single Family |
| Community Name | Rural Flamborough |
| Parking Space Total | 8 |
| Structure | Patio(s) |
Building
| Bathroom Total | 3 |
| Bedrooms Above Ground | 2 |
| Bedrooms Below Ground | 2 |
| Bedrooms Total | 4 |
| Amenities | Fireplace(s) |
| Appliances | Dishwasher, Dryer, Stove, Washer, Window Coverings, Refrigerator |
| Architectural Style | Bungalow |
| Basement Development | Finished |
| Basement Type | Full (finished) |
| Construction Style Attachment | Detached |
| Cooling Type | Central Air Conditioning |
| Exterior Finish | Brick, Stone |
| Fireplace Present | Yes |
| Fireplace Total | 1 |
| Flooring Type | Hardwood |
| Foundation Type | Block |
| Heating Fuel | Natural Gas |
| Heating Type | Forced Air |
| Stories Total | 1 |
| Size Interior | 1,100 - 1,500 Ft2 |
| Type | House |
Parking
| Attached Garage | |
| Garage |
Land
| Acreage | No |
| Sewer | Septic System |
| Size Depth | 505 Ft |
| Size Frontage | 104 Ft |
| Size Irregular | 104 X 505 Ft |
| Size Total Text | 104 X 505 Ft|1/2 - 1.99 Acres |
| Zoning Description | Rural (a2) Zone |
Rooms
| Level | Type | Length | Width | Dimensions |
|---|---|---|---|---|
| Basement | Bedroom 3 | 3.94 m | 4.01 m | 3.94 m x 4.01 m |
| Basement | Bedroom 4 | 2.7 m | 3.96 m | 2.7 m x 3.96 m |
| Basement | Recreational, Games Room | 12.6 m | 6.95 m | 12.6 m x 6.95 m |
| Main Level | Kitchen | 4.37 m | 3.45 m | 4.37 m x 3.45 m |
| Main Level | Living Room | 5.8 m | 3.3 m | 5.8 m x 3.3 m |
| Main Level | Dining Room | 2.98 m | 3.56 m | 2.98 m x 3.56 m |
| Main Level | Bedroom | 3.65 m | 4.47 m | 3.65 m x 4.47 m |
| Main Level | Bedroom 2 | 3.2 m | 2.96 m | 3.2 m x 2.96 m |
https://www.realtor.ca/real-estate/28929407/435-parkside-drive-hamilton-rural-flamborough
Contact Us
Contact us for more information
Deanna Lorusso
Broker
(416) 391-3232
(416) 391-0319
www.rightathomerealty.com/


