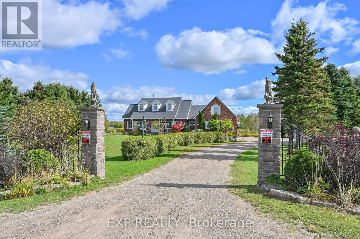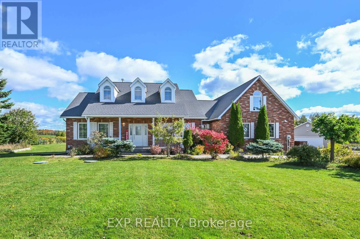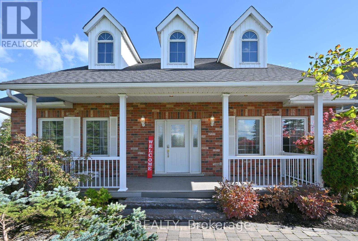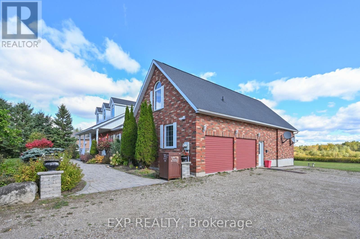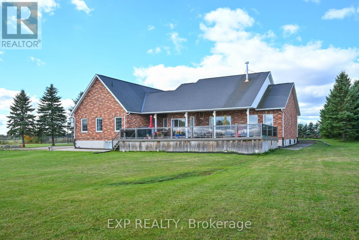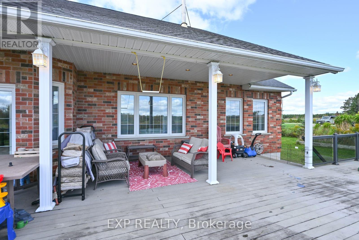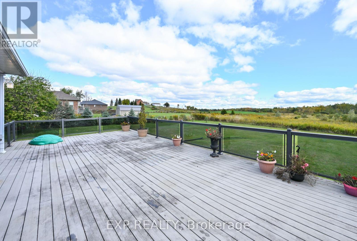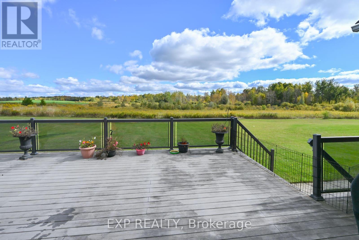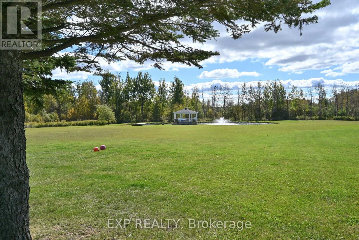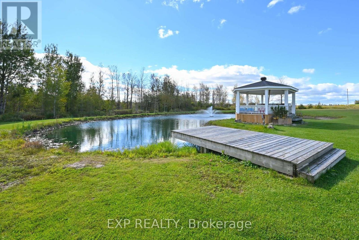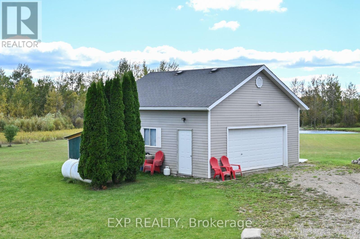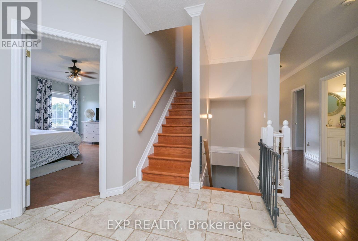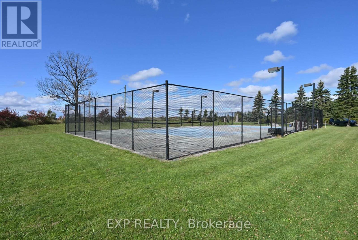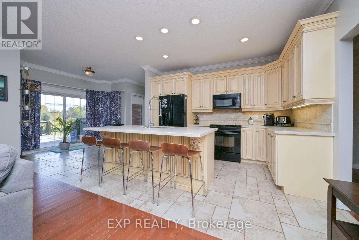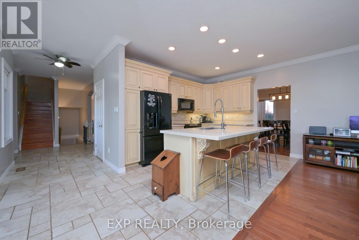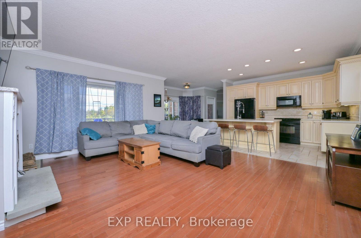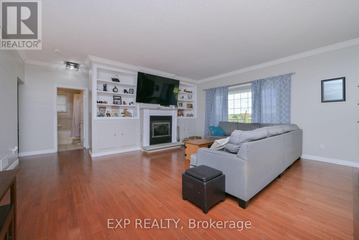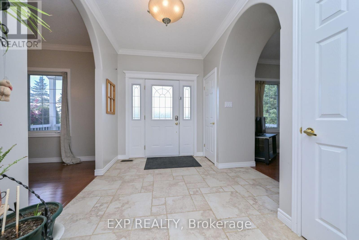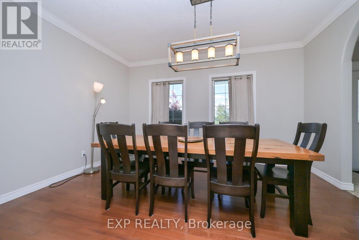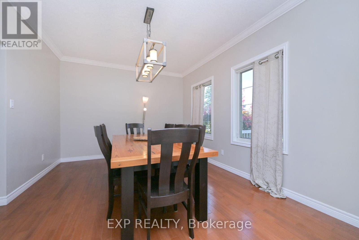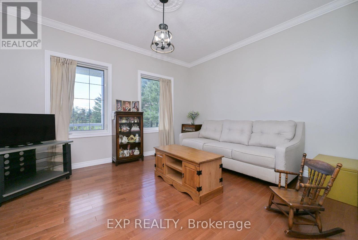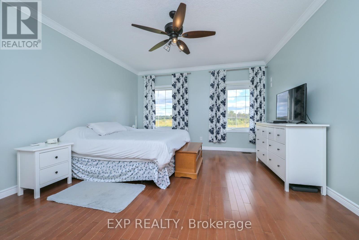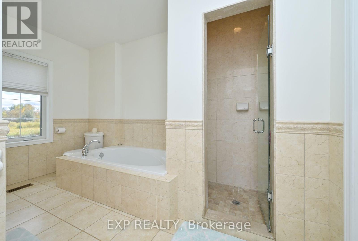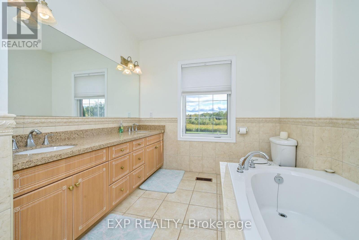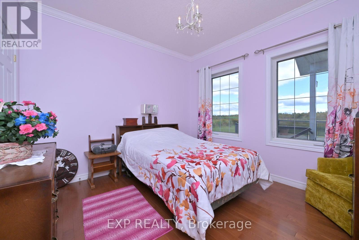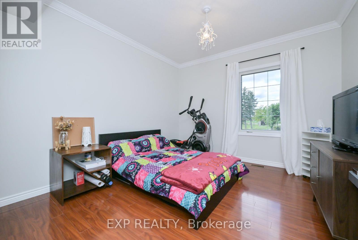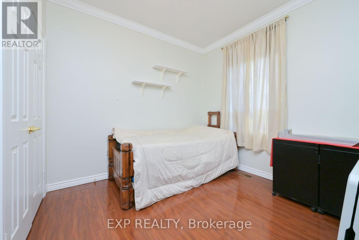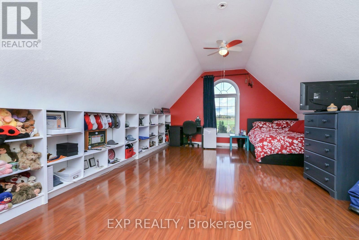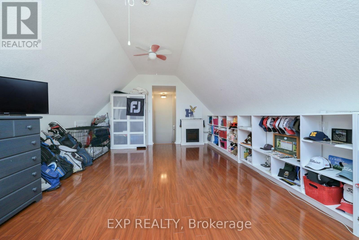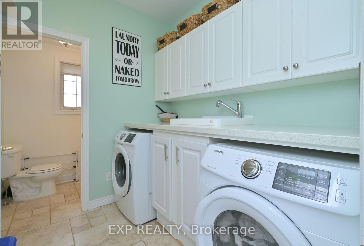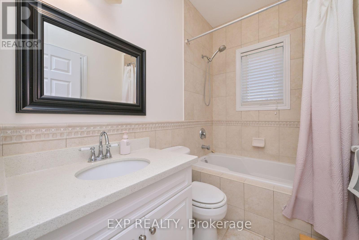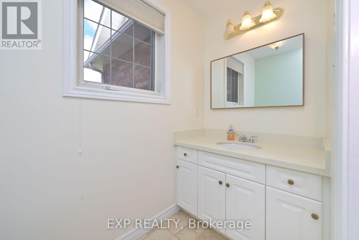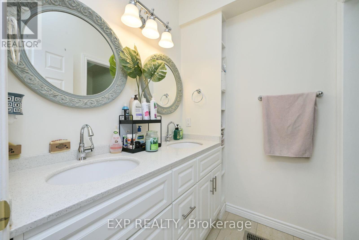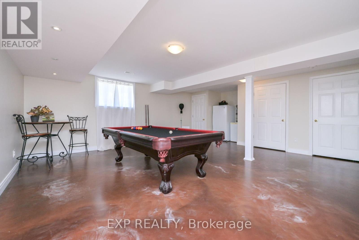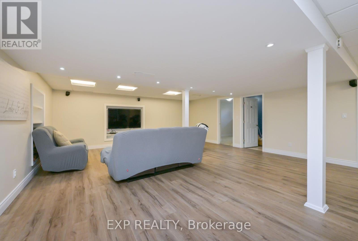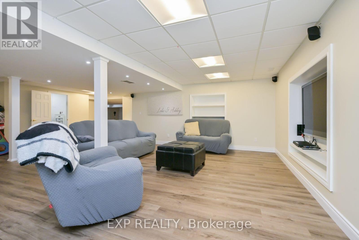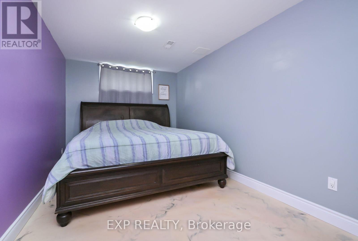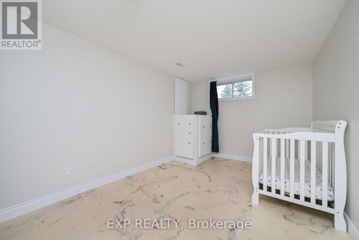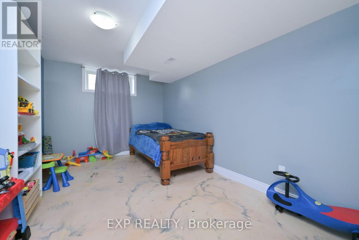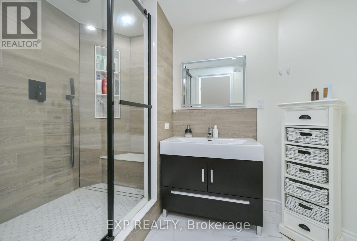434499 4th Line Amaranth, Ontario L9W 0P4
$1,669,000
Welcome to your country dream retreat! Nestled on a picturesque lot in beautiful Amaranth, this stunning bugaloft offers nearly 3,500 sq ft of living space designed for multi-generational living or large families who love to entertain. Featuring 5+3 spacious bedrooms and 5 bathrooms, this home is a rare blend of comfort, lifestyle, and privacy - all within easy reach of town amenities.This property has been thoughtfully upgraded over the years:New roof on house, shop, and gazebo. High-end water softener (owned, 2021),High-end iron remover and water purifier (2021),Van-ee air purifier replaced (2021),Re-modeled lower bathroom (2023),New lower-level flooring including professional epoxy and laminate (2023),New light fixtures (2025),Freshly repainted (2024),Upgraded septic system (2020),New sump pumps (2024),Enjoy breathtaking sunsets over flat, open land, a tranquil pond complete with a charming gazebo, and a fully fenced tennis court equipped with a basketball net and hockey setup. Whether you're hosting summer BBQs, family games, or simply soaking up the serene views, this home offers the ideal setting. (id:24801)
Property Details
| MLS® Number | X12468609 |
| Property Type | Single Family |
| Community Name | Rural Amaranth |
| Equipment Type | Water Heater - Tankless, Propane Tank |
| Parking Space Total | 12 |
| Rental Equipment Type | Water Heater - Tankless, Propane Tank |
Building
| Bathroom Total | 5 |
| Bedrooms Above Ground | 5 |
| Bedrooms Below Ground | 3 |
| Bedrooms Total | 8 |
| Amenities | Fireplace(s) |
| Appliances | Central Vacuum, All |
| Basement Development | Finished |
| Basement Type | N/a (finished) |
| Construction Style Attachment | Detached |
| Cooling Type | Central Air Conditioning |
| Exterior Finish | Brick |
| Fireplace Present | Yes |
| Fireplace Total | 1 |
| Foundation Type | Poured Concrete |
| Half Bath Total | 1 |
| Heating Fuel | Propane |
| Heating Type | Forced Air |
| Stories Total | 2 |
| Size Interior | 3,000 - 3,500 Ft2 |
| Type | House |
| Utility Power | Generator |
Parking
| Detached Garage | |
| Garage |
Land
| Acreage | Yes |
| Sewer | Septic System |
| Size Depth | 738 Ft |
| Size Frontage | 298 Ft |
| Size Irregular | 298 X 738 Ft |
| Size Total Text | 298 X 738 Ft|5 - 9.99 Acres |
| Zoning Description | Rural Residential |
Rooms
| Level | Type | Length | Width | Dimensions |
|---|---|---|---|---|
| Lower Level | Games Room | 8.3 m | 6.05 m | 8.3 m x 6.05 m |
| Lower Level | Media | 5.96 m | 5.75 m | 5.96 m x 5.75 m |
| Lower Level | Bedroom | 4.2 m | 3 m | 4.2 m x 3 m |
| Lower Level | Bedroom | 4.2 m | 3 m | 4.2 m x 3 m |
| Lower Level | Bedroom | 4.2 m | 3.32 m | 4.2 m x 3.32 m |
| Main Level | Kitchen | 3.85 m | 3.15 m | 3.85 m x 3.15 m |
| Main Level | Great Room | 5.67 m | 4.61 m | 5.67 m x 4.61 m |
| Main Level | Dining Room | 4.44 m | 3.52 m | 4.44 m x 3.52 m |
| Main Level | Sitting Room | 4.13 m | 3.52 m | 4.13 m x 3.52 m |
| Main Level | Foyer | 3.52 m | 2.25 m | 3.52 m x 2.25 m |
| Main Level | Laundry Room | 2.48 m | 2.51 m | 2.48 m x 2.51 m |
| Main Level | Primary Bedroom | 5.08 m | 4.28 m | 5.08 m x 4.28 m |
| Main Level | Bedroom 2 | 3.42 m | 3.3 m | 3.42 m x 3.3 m |
| Main Level | Bedroom 3 | 3.68 m | 3.52 m | 3.68 m x 3.52 m |
| Main Level | Bedroom 4 | 3.68 m | 3.52 m | 3.68 m x 3.52 m |
| Upper Level | Bedroom 5 | 7.06 m | 4.64 m | 7.06 m x 4.64 m |
https://www.realtor.ca/real-estate/29003345/434499-4th-line-amaranth-rural-amaranth
Contact Us
Contact us for more information
Frank Hanlon
Salesperson
www.frankhanlon.ca/
www.facebook.com/Frank-Hanlon-Dufferin-Area-Homes-112277938800809/
4711 Yonge St 10th Flr, 106430
Toronto, Ontario M2N 6K8
(866) 530-7737


