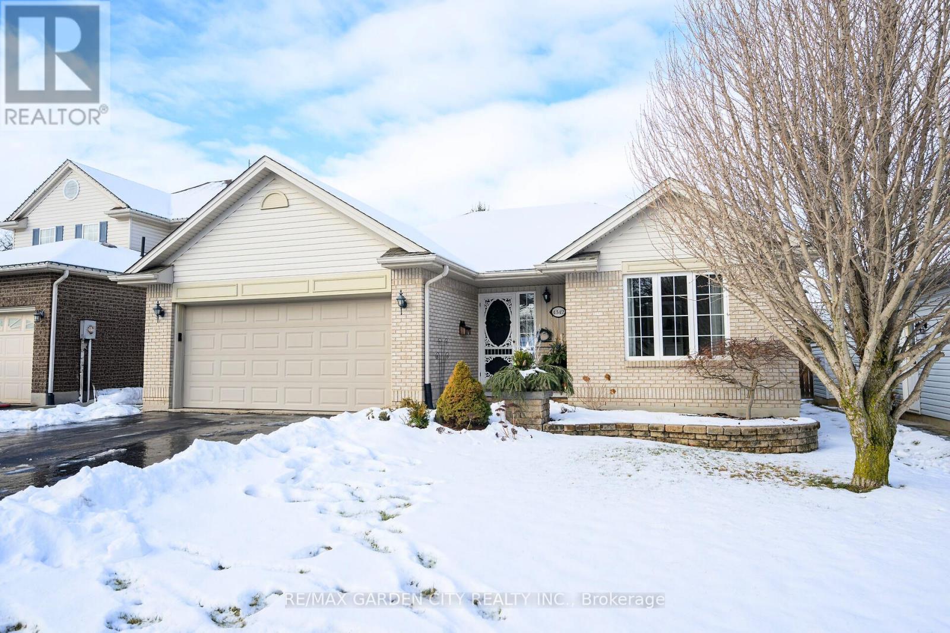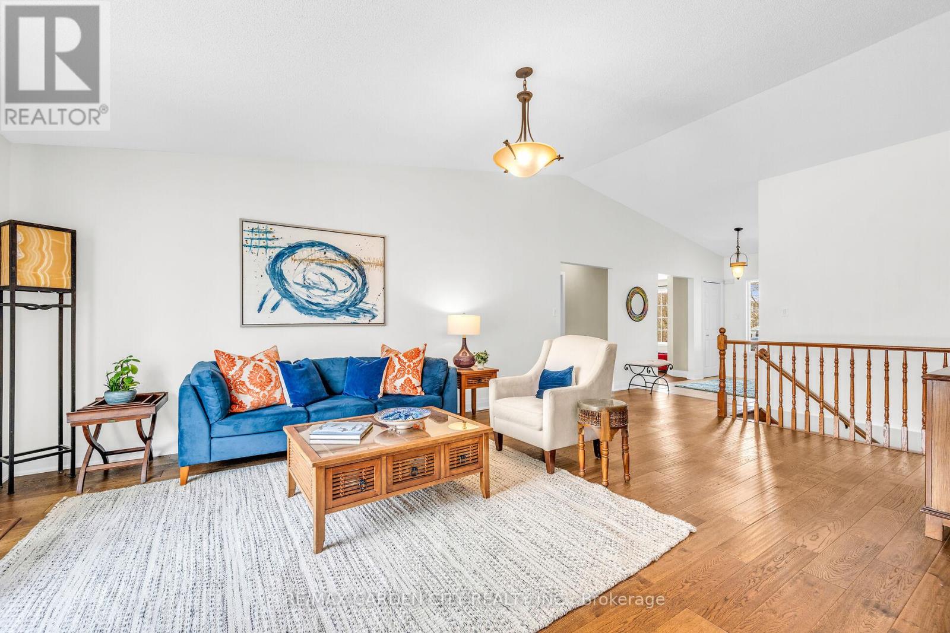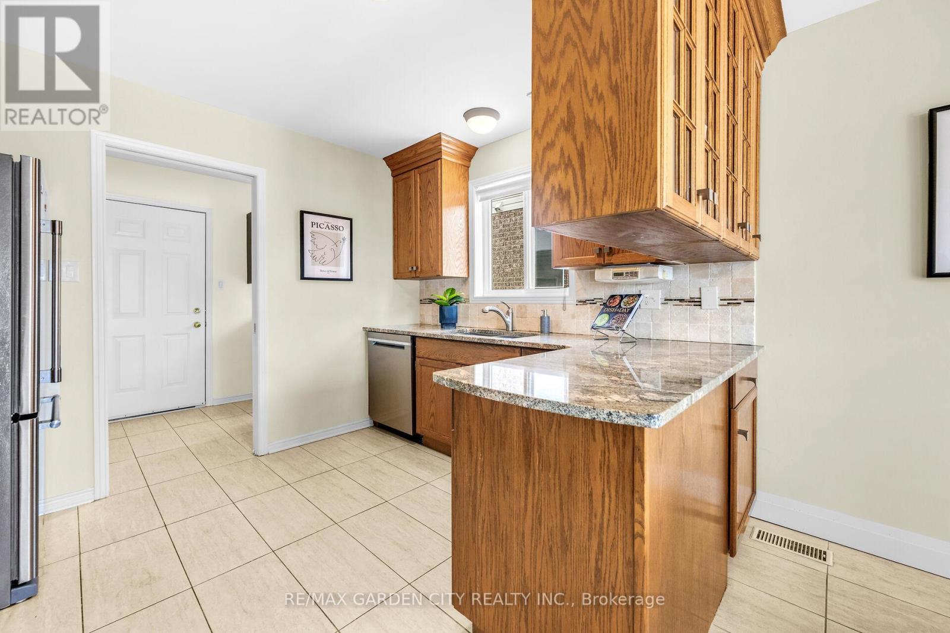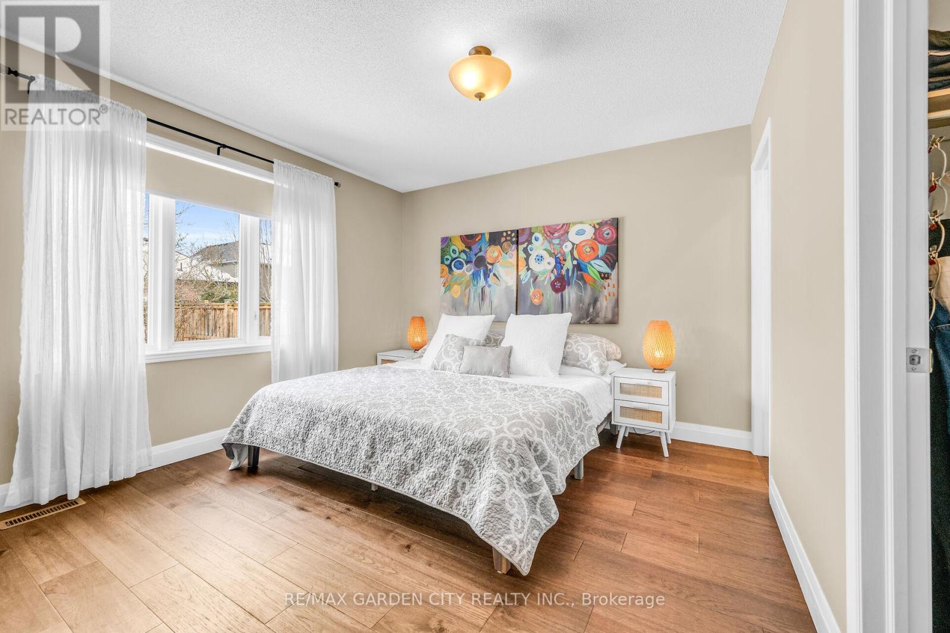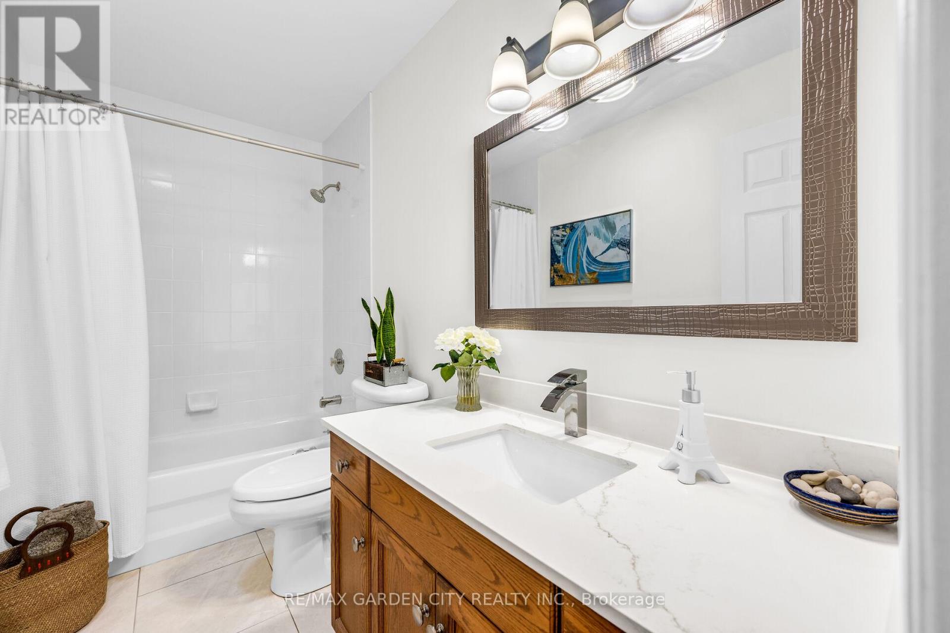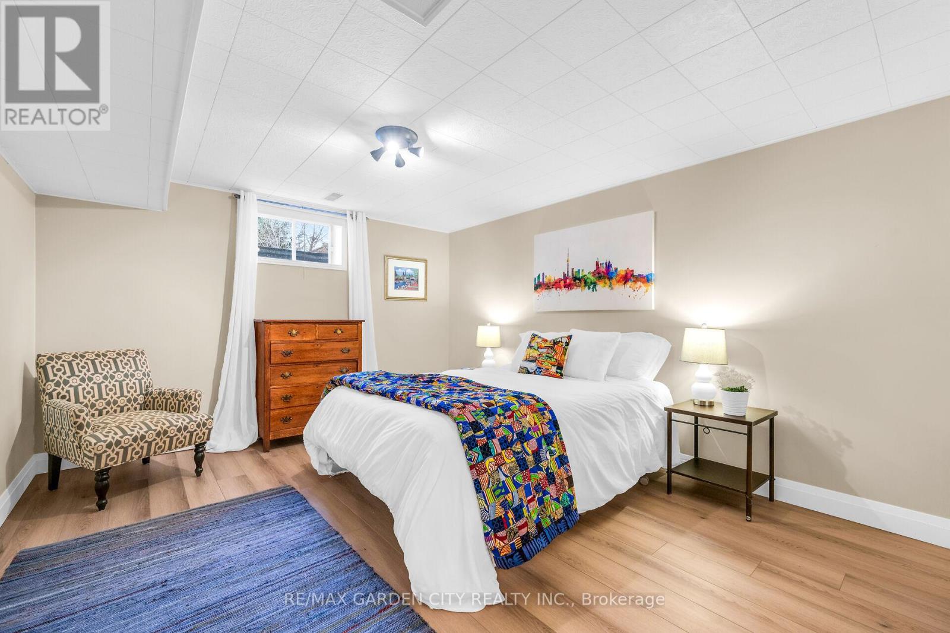4342 Hillview Drive Lincoln, Ontario L3J 0H8
$949,900
STUNNING 3 + 2 BEDROOM BRICK BUNGALOW with large backyard oasis on Beamsville's picturesque bench. Short stroll to wineries, trails and fine dining. Spacious open concept design with cathedral ceiling, large gourmet kitchen with granite counters and appliances. Main floor laundry, hardwood floors. Open staircase to bright and spacious lower-level leads to beautifully finished rec room with gas fireplace, 2 additional bedrooms, full bath & hobby room. ADDITIONAL FEATURES: new fridge, gas stove, microwave & dryer in 2022. Hardwood floors, new furnace 2023, updated baths, new luxury vinyl plank flooring in basement 2023, garage door opener, 3 full baths, C/air, garden shed. Fully fenced yard. Fabulous neighborhood adjacent to numerous wineries and trails on the bench. This serene setting is waiting for you! Short walk to downtown core, conveniences, and only 5 minutes to QEW access. (id:24801)
Property Details
| MLS® Number | X11963028 |
| Property Type | Single Family |
| Community Name | 982 - Beamsville |
| Equipment Type | Water Heater |
| Features | Level Lot, Wooded Area, Level |
| Parking Space Total | 6 |
| Rental Equipment Type | Water Heater |
| Structure | Deck |
Building
| Bathroom Total | 3 |
| Bedrooms Above Ground | 3 |
| Bedrooms Below Ground | 2 |
| Bedrooms Total | 5 |
| Amenities | Fireplace(s) |
| Appliances | Garage Door Opener Remote(s), Dishwasher, Dryer, Garage Door Opener, Microwave, Refrigerator, Stove, Washer, Window Coverings |
| Architectural Style | Bungalow |
| Basement Development | Finished |
| Basement Type | Full (finished) |
| Construction Style Attachment | Detached |
| Cooling Type | Central Air Conditioning |
| Exterior Finish | Brick, Vinyl Siding |
| Fireplace Present | Yes |
| Foundation Type | Poured Concrete |
| Heating Fuel | Natural Gas |
| Heating Type | Forced Air |
| Stories Total | 1 |
| Type | House |
| Utility Water | Municipal Water |
Parking
| Attached Garage | |
| Garage |
Land
| Acreage | No |
| Sewer | Sanitary Sewer |
| Size Depth | 150 Ft ,8 In |
| Size Frontage | 49 Ft ,2 In |
| Size Irregular | 49.22 X 150.7 Ft ; Irregular |
| Size Total Text | 49.22 X 150.7 Ft ; Irregular |
Rooms
| Level | Type | Length | Width | Dimensions |
|---|---|---|---|---|
| Basement | Other | 5.41 m | 3.91 m | 5.41 m x 3.91 m |
| Basement | Utility Room | Measurements not available | ||
| Basement | Recreational, Games Room | 7.16 m | 3.56 m | 7.16 m x 3.56 m |
| Basement | Bedroom | 4.83 m | 3.61 m | 4.83 m x 3.61 m |
| Basement | Bedroom | 4.04 m | 3.68 m | 4.04 m x 3.68 m |
| Main Level | Foyer | 3.05 m | 1.83 m | 3.05 m x 1.83 m |
| Main Level | Great Room | 7.49 m | 4.27 m | 7.49 m x 4.27 m |
| Main Level | Kitchen | 5.66 m | 3.33 m | 5.66 m x 3.33 m |
| Main Level | Laundry Room | 2.67 m | 1.65 m | 2.67 m x 1.65 m |
| Main Level | Primary Bedroom | 4.01 m | 3.63 m | 4.01 m x 3.63 m |
| Main Level | Bedroom | 3.38 m | 3.33 m | 3.38 m x 3.33 m |
| Main Level | Bedroom | 2.97 m | 2.72 m | 2.97 m x 2.72 m |
Contact Us
Contact us for more information
Zoi Alexandra Ouzas
Salesperson
www.zoiouzas.com/
145 Carlton St Suite 100
St. Catharines, Ontario L2R 1R5
(416) 828-5990
(905) 684-1321
www.facebook.com/remaxgardencity
www.twitter.com/remaxgardencity



