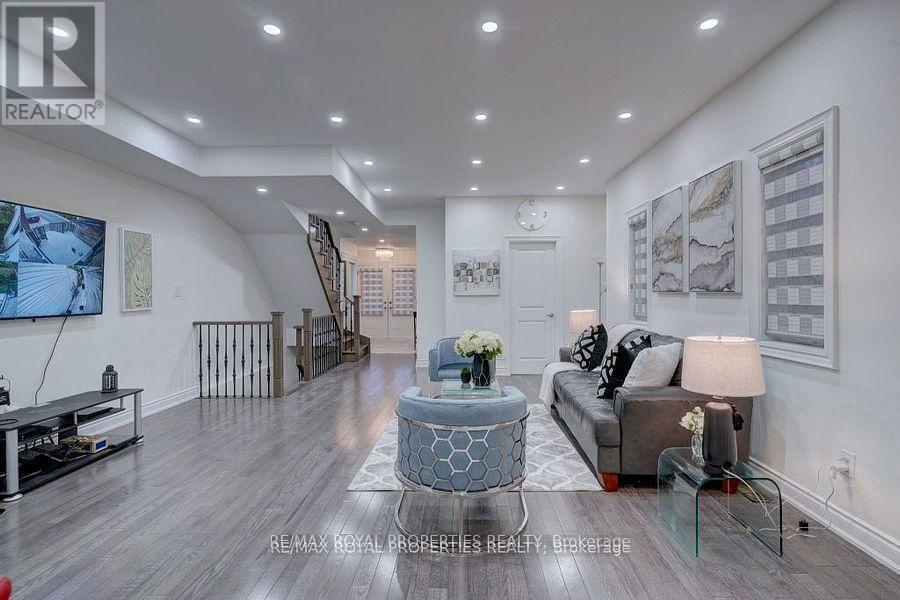434 Pharmacy Avenue Toronto, Ontario M1L 3G6
$1,399,000
: Welcome to this luxurious custom-built detached home featuring a stunning stone and brick exterior. Offering ample parking with a 5-car driveway, this residence boasts an open concept main floor designed for modern living. The gourmet kitchen is a chef's delight, complete with an island perfect for entertaining. The home includes four spacious bedrooms and three full washrooms & powder room,ensuring comfort for the whole family. The fully finished basement adds additional living space with two bedrooms, a full washroom, open concept kitchen and a walk-up to the yard, (Rented for $2000.00) providing versatile options for guests or extended family. This exquisite property combines elegance and practicality, making it an ideal home for those seeking luxury and convenience. (id:24801)
Property Details
| MLS® Number | E9511683 |
| Property Type | Single Family |
| Community Name | Clairlea-Birchmount |
| ParkingSpaceTotal | 5 |
Building
| BathroomTotal | 5 |
| BedroomsAboveGround | 4 |
| BedroomsBelowGround | 2 |
| BedroomsTotal | 6 |
| BasementDevelopment | Finished |
| BasementFeatures | Walk-up |
| BasementType | N/a (finished) |
| ConstructionStyleAttachment | Detached |
| CoolingType | Central Air Conditioning |
| ExteriorFinish | Brick, Stone |
| FlooringType | Hardwood, Ceramic |
| FoundationType | Concrete |
| HalfBathTotal | 1 |
| HeatingFuel | Natural Gas |
| HeatingType | Forced Air |
| StoriesTotal | 2 |
| Type | House |
| UtilityWater | Municipal Water |
Parking
| Attached Garage |
Land
| Acreage | No |
| Sewer | Sanitary Sewer |
| SizeDepth | 102 Ft ,11 In |
| SizeFrontage | 25 Ft |
| SizeIrregular | 25 X 102.92 Ft |
| SizeTotalText | 25 X 102.92 Ft |
Rooms
| Level | Type | Length | Width | Dimensions |
|---|---|---|---|---|
| Second Level | Primary Bedroom | 3.64 m | 4.59 m | 3.64 m x 4.59 m |
| Second Level | Bedroom 2 | 3.6 m | 3.62 m | 3.6 m x 3.62 m |
| Second Level | Bedroom 3 | 4.16 m | 2.66 m | 4.16 m x 2.66 m |
| Second Level | Bedroom 4 | 3.93 m | 2.9 m | 3.93 m x 2.9 m |
| Main Level | Living Room | 4.19 m | 3.28 m | 4.19 m x 3.28 m |
| Main Level | Dining Room | 4.19 m | 3.28 m | 4.19 m x 3.28 m |
| Main Level | Kitchen | 4.19 m | 3.28 m | 4.19 m x 3.28 m |
| Main Level | Eating Area | 3.97 m | 2.62 m | 3.97 m x 2.62 m |
Utilities
| Sewer | Installed |
Interested?
Contact us for more information
Suresh Subramaniam
Salesperson
1801 Harwood Ave N. Unit 5
Ajax, Ontario L1T 0K8




































