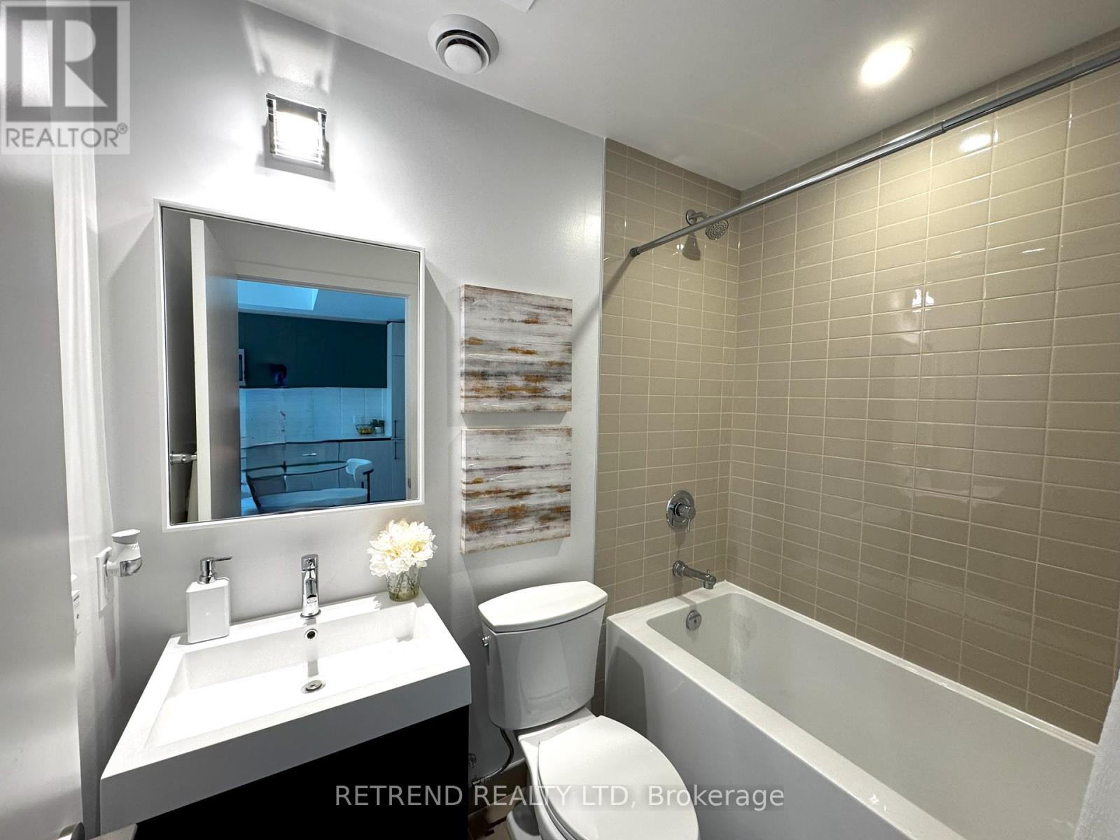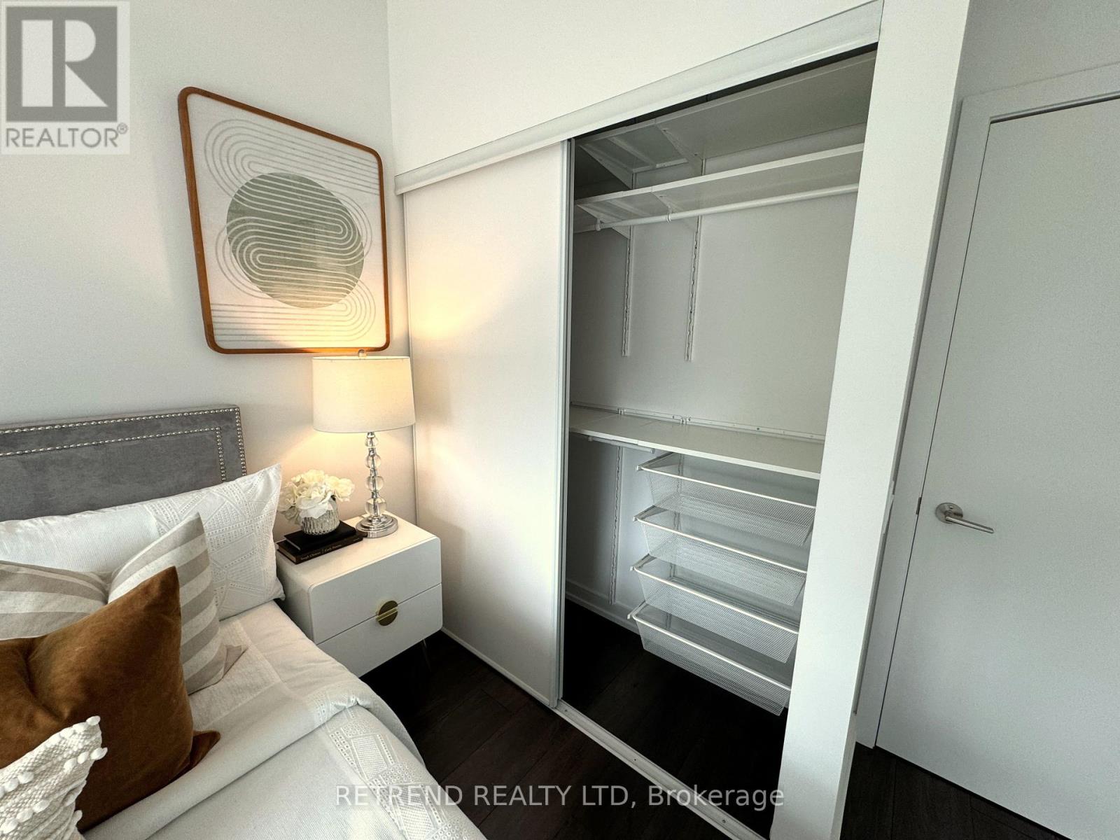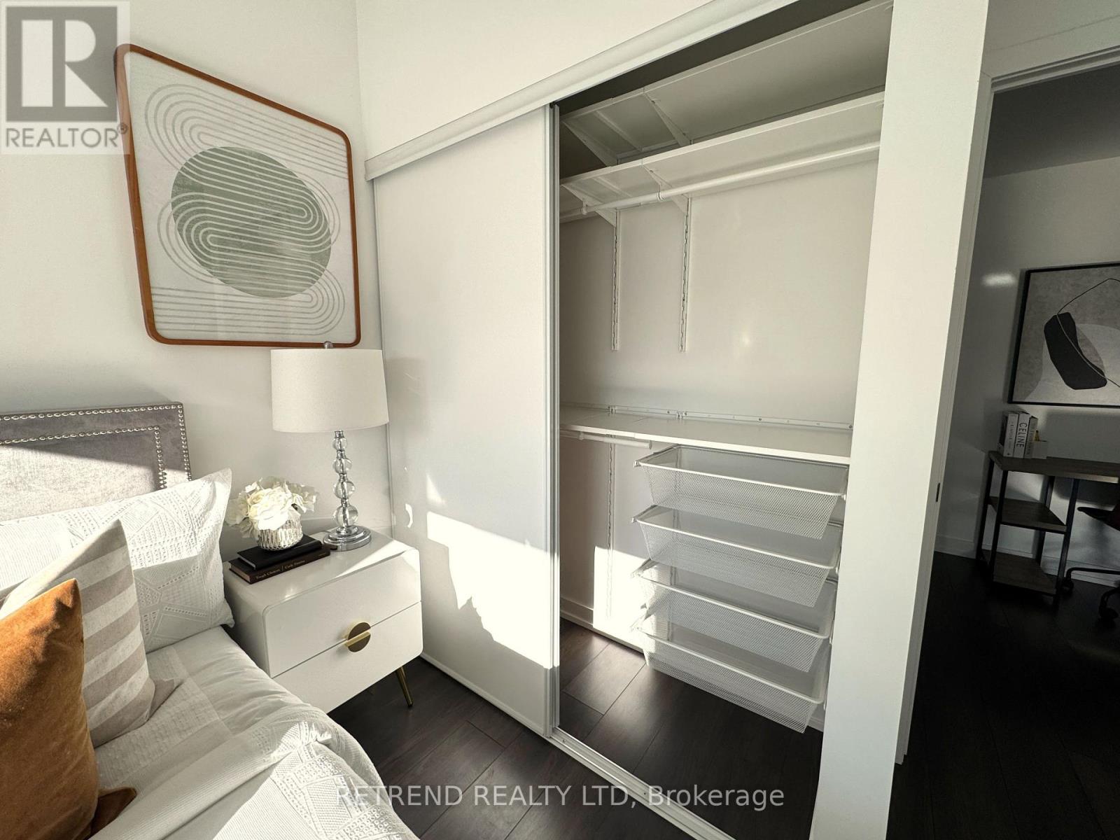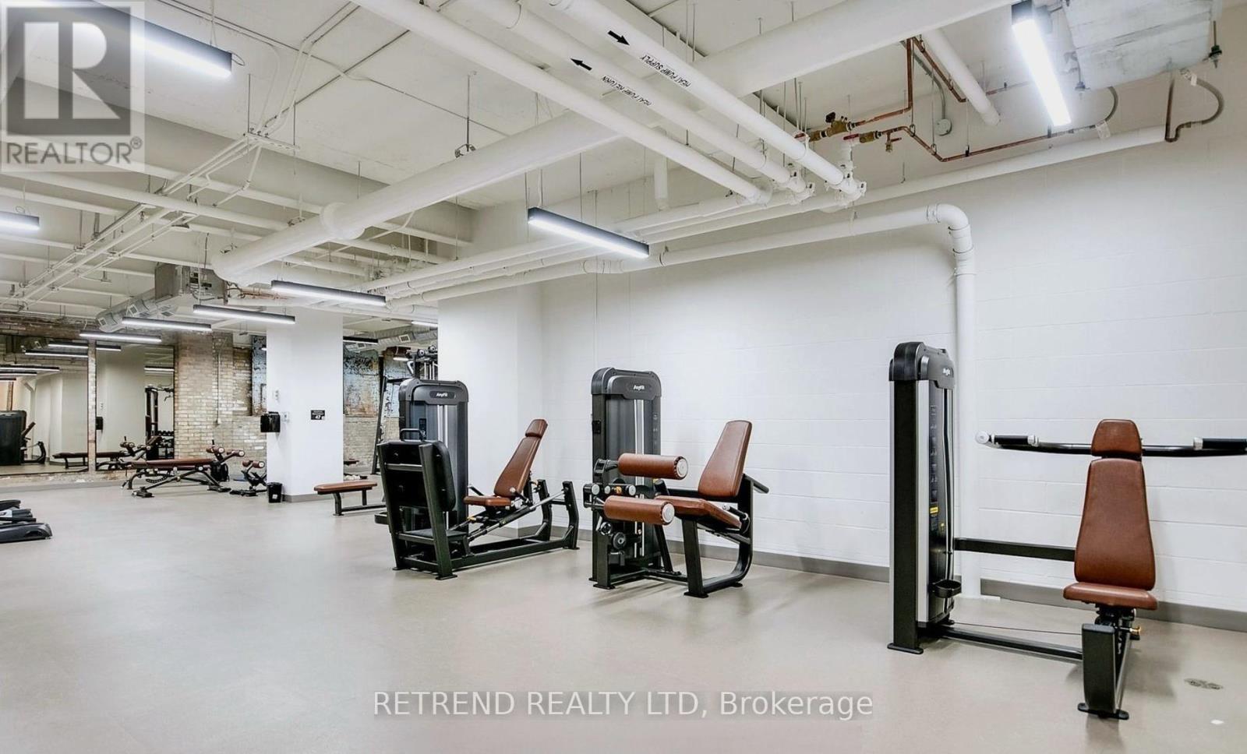434 - 150 Logan Avenue Toronto, Ontario M4M 0E4
$588,000Maintenance, Insurance, Common Area Maintenance, Heat, Water
$341.41 Monthly
Maintenance, Insurance, Common Area Maintenance, Heat, Water
$341.41 MonthlyWelcome to Wonder Condos, where modern design meets historic charm in the heart of Toronto's vibrant Leslieville! This stunning 1-bedroom, 1-bathroom unit offers an open-concept layout with floor-to-ceiling windows that fill the space with natural light. The sleek kitchen features premium integrated appliances, custom cabinetry, and a quartz countertop, perfect for cooking and entertaining.Enjoy a spacious primary bedroom with a large CUSTOM closet. The unit includes luxury finishes throughout, 9' ceilings, and a private balcony, ideal for sipping your morning coffee while taking in the lively neighborhood atmosphere. Located in a boutique-style building, Wonder Condos offers an array of top-tier amenities, including a state-of-the-art fitness center, rooftop terrace, party room, pet wash station, library and 24-hour concierge service. Steps away from trendy cafes, restaurants, shops, and easy access to TTC, parks, and downtown Toronto.Perfect for professionals, investors, or anyone looking to experience the best of city living! Don't miss this opportunity to own a slice of luxury in one of Toronto's most sought-after communities. **** EXTRAS **** Custom-designed bedroom closet (id:24801)
Property Details
| MLS® Number | E9461780 |
| Property Type | Single Family |
| Community Name | South Riverdale |
| CommunityFeatures | Pet Restrictions |
| Features | Balcony, In Suite Laundry |
Building
| BathroomTotal | 1 |
| BedroomsAboveGround | 1 |
| BedroomsTotal | 1 |
| Amenities | Security/concierge, Visitor Parking, Exercise Centre, Party Room, Storage - Locker |
| Appliances | Dishwasher, Dryer, Microwave, Refrigerator, Stove, Washer, Window Coverings |
| CoolingType | Central Air Conditioning |
| ExteriorFinish | Brick, Concrete |
| FlooringType | Laminate |
| HeatingFuel | Natural Gas |
| HeatingType | Forced Air |
| Type | Apartment |
Land
| Acreage | No |
Rooms
| Level | Type | Length | Width | Dimensions |
|---|---|---|---|---|
| Main Level | Bedroom | Measurements not available | ||
| Main Level | Living Room | Measurements not available | ||
| Main Level | Kitchen | Measurements not available | ||
| Main Level | Dining Room | Measurements not available |
Interested?
Contact us for more information
Brian Kim
Salesperson
18 Wynford Dr #205
Toronto, Ontario M3C 3S2






































