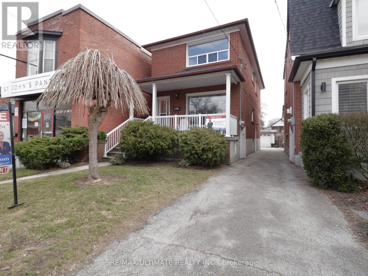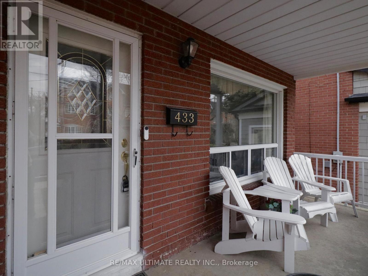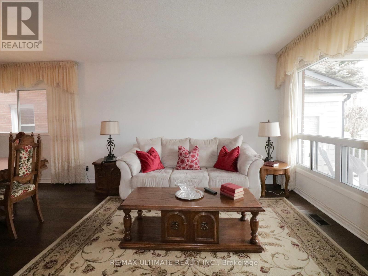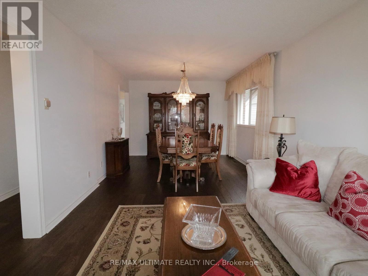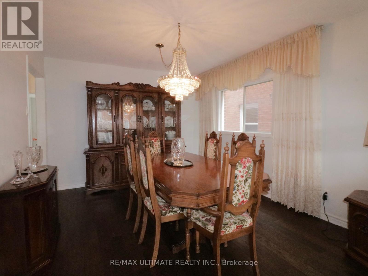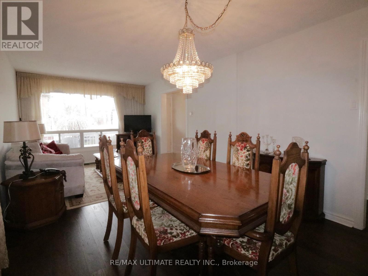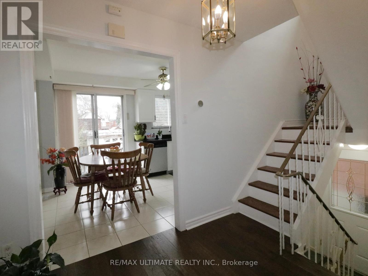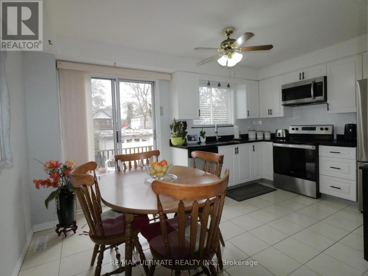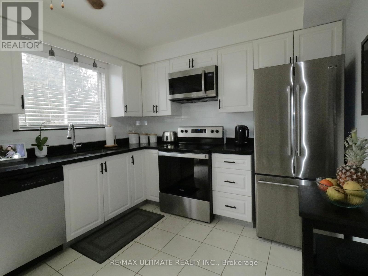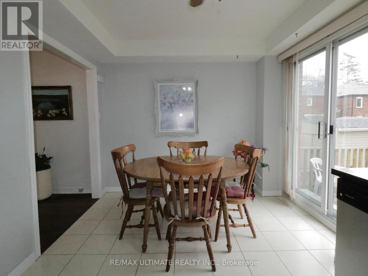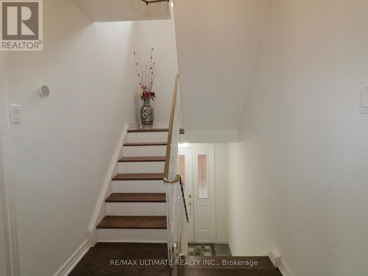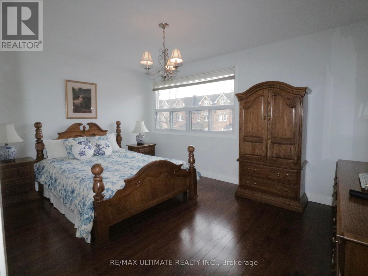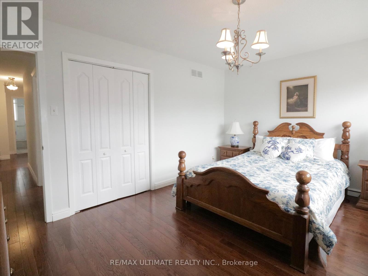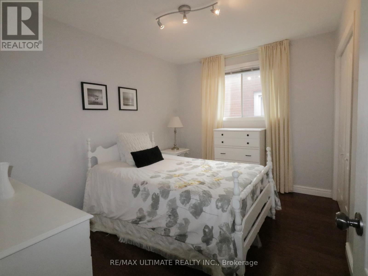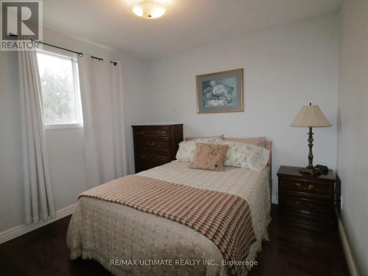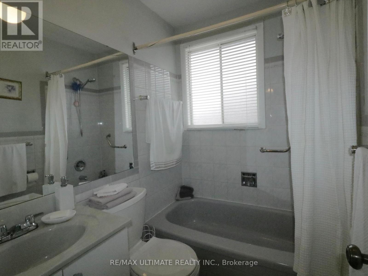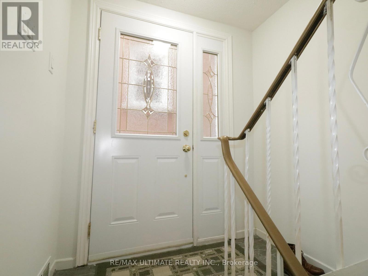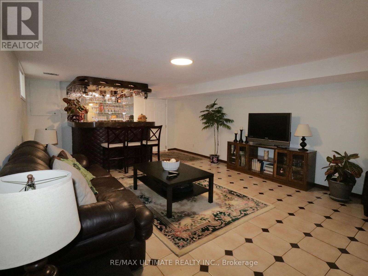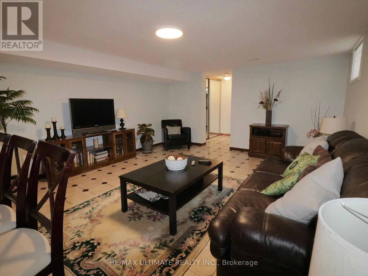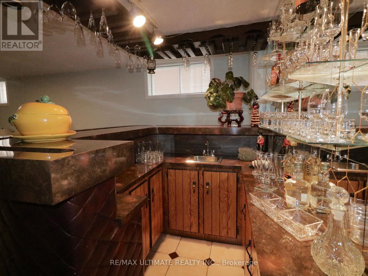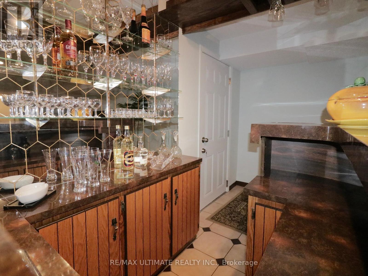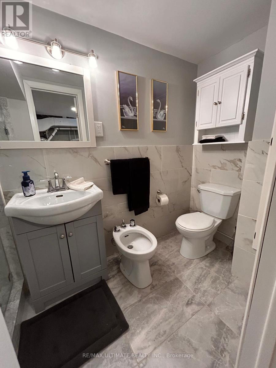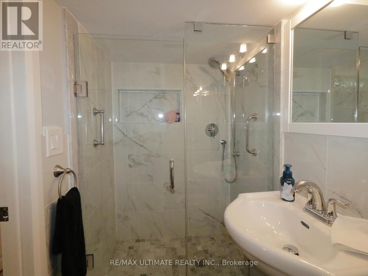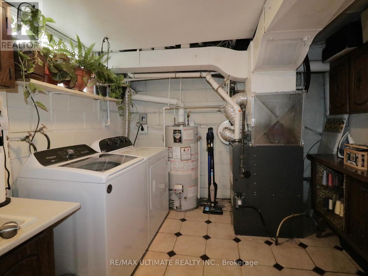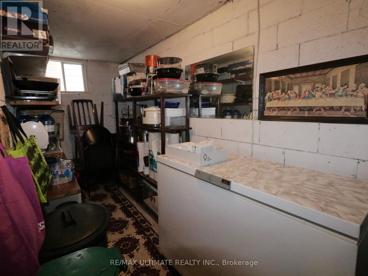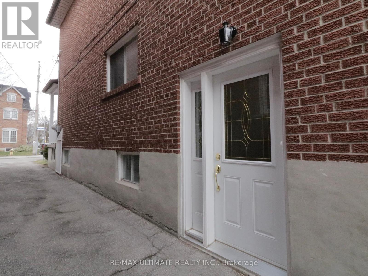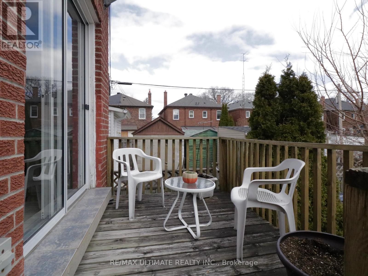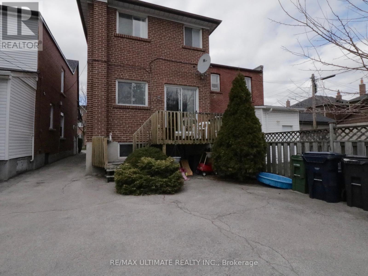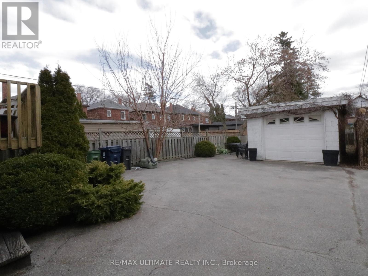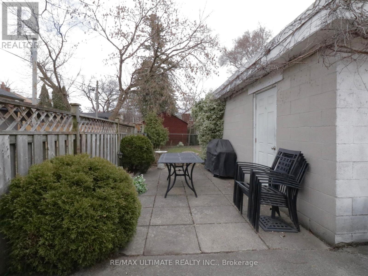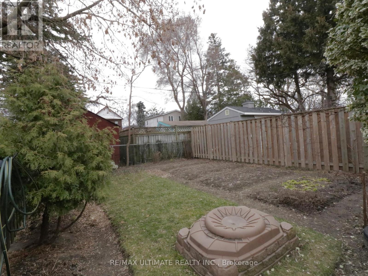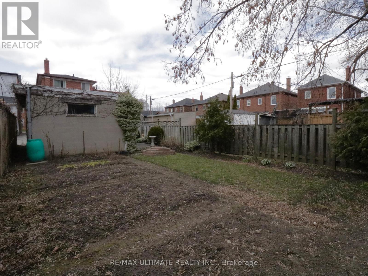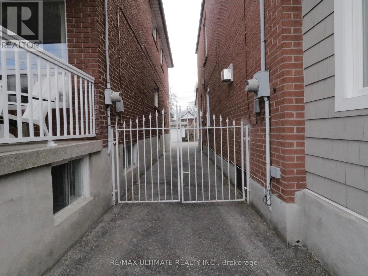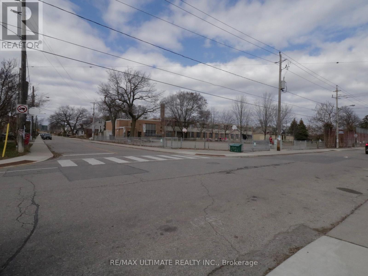433 St Johns Rd Toronto, Ontario M6S 2L1
$1,399,900
This beautiful home epitomizes the essence of urban living. It's been meticulously kept and greatly loved by the same owner for over 45 years. Excellent location near the vibrant and diverse communities of Junction and Bloor West Village with a plethora of shops, cafes and schools only steps away. In addition, it boasts many updates, such as a professionally finished basement with a private side entrance, large Recreational Room with Bar and a new modern 4 piece Bathroom(2022). The spacious, green backyard is perfect for enjoying a summer's BBQ or planting your own vegetables and the detached block garage offers security for your prized possessions, along with extra parking spaces at the end of a gated driveway. A truly irresistible opportunity for those who desire an urban lifestyle, without lacking the comfortability and bliss of the suburban experience! **** EXTRAS **** Easy to show...offers anytime, please attach Schedules, Survey and form 801 to offer. (id:24801)
Property Details
| MLS® Number | W8190086 |
| Property Type | Single Family |
| Community Name | Runnymede-Bloor West Village |
| Amenities Near By | Park, Place Of Worship, Public Transit, Schools |
| Parking Space Total | 3 |
Building
| Bathroom Total | 2 |
| Bedrooms Above Ground | 3 |
| Bedrooms Total | 3 |
| Basement Development | Finished |
| Basement Features | Separate Entrance |
| Basement Type | N/a (finished) |
| Construction Style Attachment | Detached |
| Cooling Type | Central Air Conditioning |
| Exterior Finish | Brick |
| Heating Fuel | Natural Gas |
| Heating Type | Forced Air |
| Stories Total | 2 |
| Type | House |
Parking
| Detached Garage |
Land
| Acreage | No |
| Land Amenities | Park, Place Of Worship, Public Transit, Schools |
| Size Irregular | 25 X 143 Ft |
| Size Total Text | 25 X 143 Ft |
Rooms
| Level | Type | Length | Width | Dimensions |
|---|---|---|---|---|
| Second Level | Bedroom | 4.55 m | 3.3 m | 4.55 m x 3.3 m |
| Second Level | Bedroom 2 | 3.5 m | 2.75 m | 3.5 m x 2.75 m |
| Second Level | Bedroom 3 | 3.3 m | 2.9 m | 3.3 m x 2.9 m |
| Basement | Recreational, Games Room | 6.75 m | 4.45 m | 6.75 m x 4.45 m |
| Basement | Laundry Room | 3.1 m | 3.05 m | 3.1 m x 3.05 m |
| Basement | Cold Room | 4.5 m | 1.8 m | 4.5 m x 1.8 m |
| Main Level | Living Room | 6.9 m | 3.35 m | 6.9 m x 3.35 m |
| Main Level | Dining Room | 6.9 m | 3.35 m | 6.9 m x 3.35 m |
| Main Level | Kitchen | 4.5 m | 3 m | 4.5 m x 3 m |
https://www.realtor.ca/real-estate/26691963/433-st-johns-rd-toronto-runnymede-bloor-west-village
Interested?
Contact us for more information
Antonio J. Pinarreta
Salesperson
www.pinAsold.com

(416) 656-3500
(416) 656-9593
www.RemaxUltimate.com


