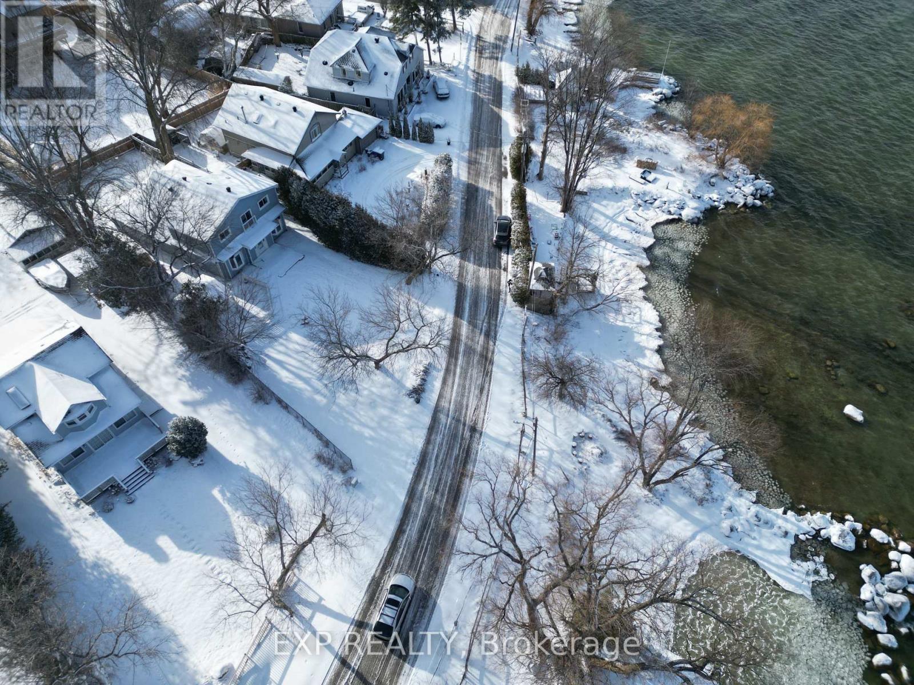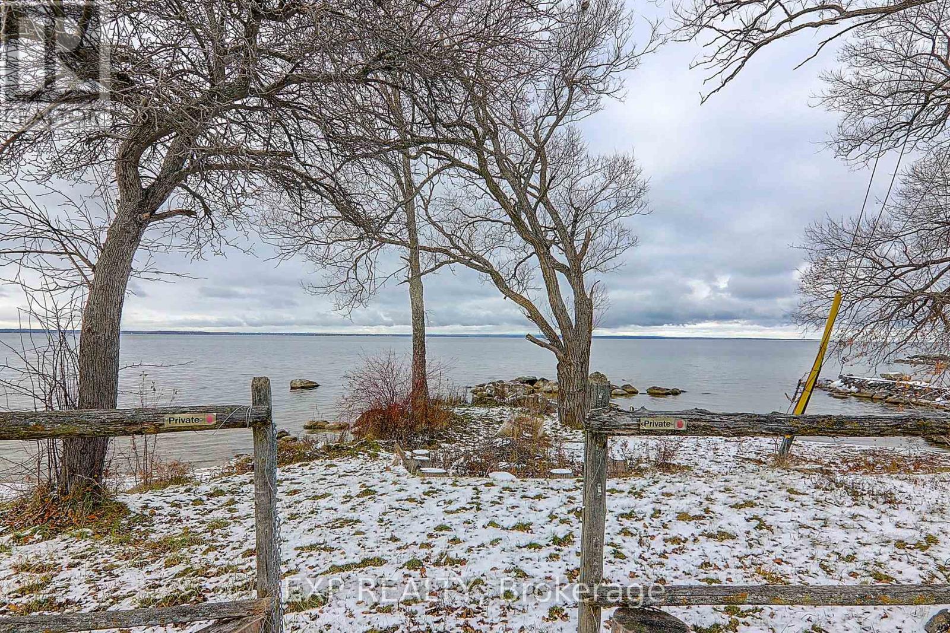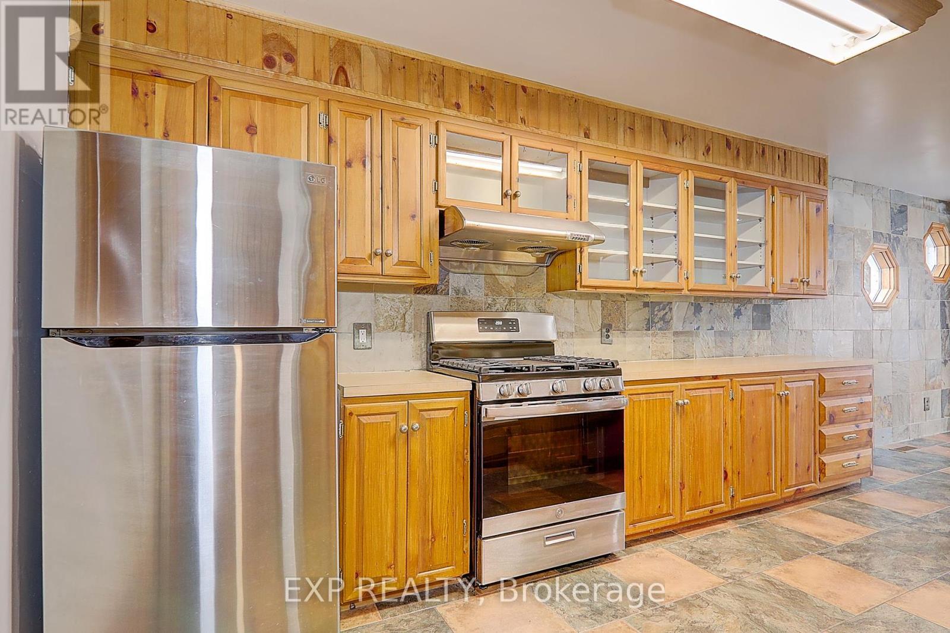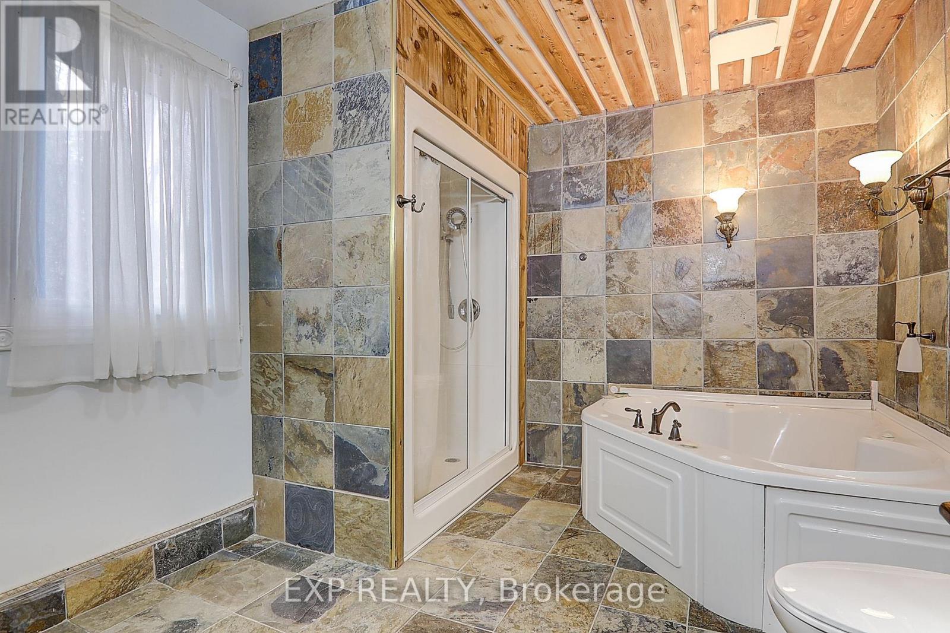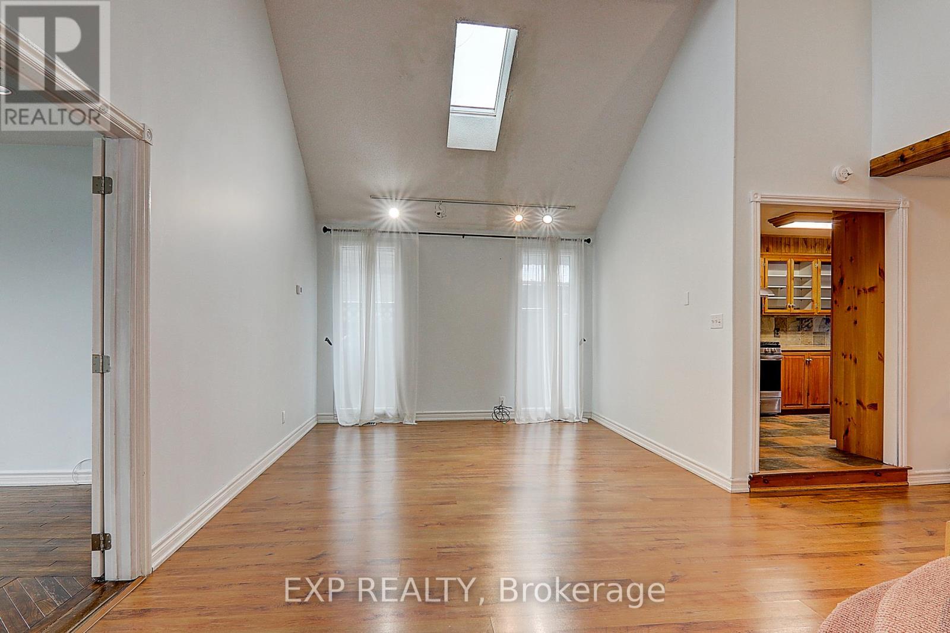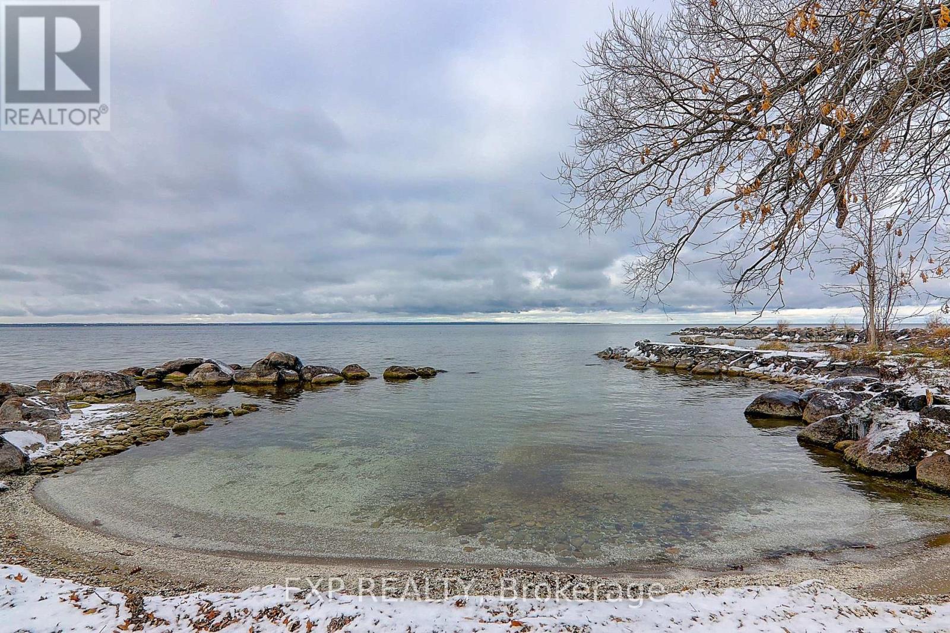433 Lake Drive E Georgina, Ontario L0E 1S0
$990,000
Extremely Rare Waterfront Property To Be Offered! An Amazing View Of Lake Simcoe. Watch Sunset Over Lake Simcoe. Enjoy Ice Fishing In Winter. Appx.100 Ft Of Direct Water Front, You Will Quickly Come To Enjoy A Stroll Along The Lake, A Picnic At Private Lakeshore. This Is Cottage Country Year Round Living W/ Property Lines Extending Well Into Lake Simcoe! 15 Minutes To 404, 45 Minutes From Gta. Recently Updated, 2 Bedrooms On Main Floor, Skylight Over Family,Eat In Kitchen With Unobstructed View Of The Lake. W/O To Backyard (id:24801)
Property Details
| MLS® Number | N11900529 |
| Property Type | Single Family |
| Community Name | Historic Lakeshore Communities |
| Amenities Near By | Beach, Park |
| Easement | Unknown |
| Parking Space Total | 6 |
| Structure | Shed |
| View Type | View, Direct Water View |
| Water Front Type | Waterfront |
Building
| Bathroom Total | 2 |
| Bedrooms Above Ground | 4 |
| Bedrooms Total | 4 |
| Appliances | Dryer, Refrigerator, Stove, Washer |
| Construction Style Attachment | Detached |
| Cooling Type | Central Air Conditioning |
| Exterior Finish | Vinyl Siding |
| Fireplace Present | Yes |
| Flooring Type | Hardwood, Wood |
| Foundation Type | Concrete |
| Heating Fuel | Natural Gas |
| Heating Type | Forced Air |
| Stories Total | 2 |
| Size Interior | 2,000 - 2,500 Ft2 |
| Type | House |
| Utility Water | Municipal Water |
Land
| Access Type | Private Docking |
| Acreage | No |
| Land Amenities | Beach, Park |
| Sewer | Sanitary Sewer |
| Size Depth | 133 Ft |
| Size Frontage | 80 Ft |
| Size Irregular | 80 X 133 Ft ; 2 Lots, Irreg 12016 Sqt |
| Size Total Text | 80 X 133 Ft ; 2 Lots, Irreg 12016 Sqt |
Rooms
| Level | Type | Length | Width | Dimensions |
|---|---|---|---|---|
| Main Level | Bedroom 4 | 3.2 m | 2.6 m | 3.2 m x 2.6 m |
| Main Level | Living Room | 5.3 m | 4.5 m | 5.3 m x 4.5 m |
| Main Level | Dining Room | 5.1 m | 4.1 m | 5.1 m x 4.1 m |
| Main Level | Kitchen | 4.9 m | 4.6 m | 4.9 m x 4.6 m |
| Main Level | Family Room | 4.8 m | 4.3 m | 4.8 m x 4.3 m |
| Main Level | Bedroom 3 | 3.5 m | 2.9 m | 3.5 m x 2.9 m |
| Main Level | Foyer | 3.2 m | 2.6 m | 3.2 m x 2.6 m |
| Main Level | Laundry Room | 1.8 m | 1.6 m | 1.8 m x 1.6 m |
| Upper Level | Primary Bedroom | 4.1 m | 3.9 m | 4.1 m x 3.9 m |
| Upper Level | Bedroom 2 | 3.6 m | 3.5 m | 3.6 m x 3.5 m |
Utilities
| Cable | Installed |
| Sewer | Installed |
Contact Us
Contact us for more information
Shasha Chen
Salesperson
4711 Yonge St 10th Flr, 106430
Toronto, Ontario M2N 6K8
(866) 530-7737
Sarah Shao
Salesperson
4711 Yonge St 10th Flr, 106430
Toronto, Ontario M2N 6K8
(866) 530-7737


