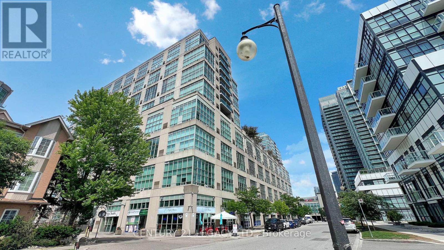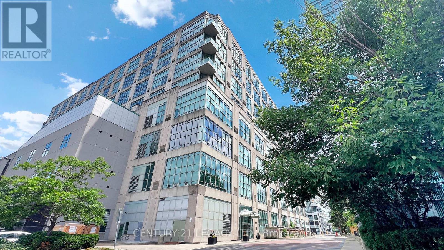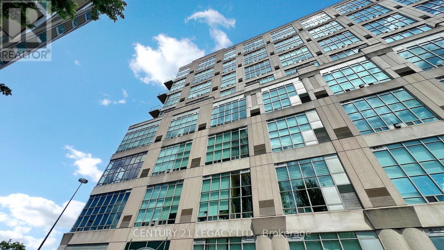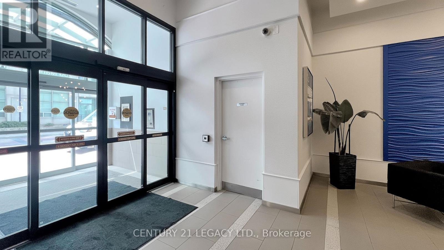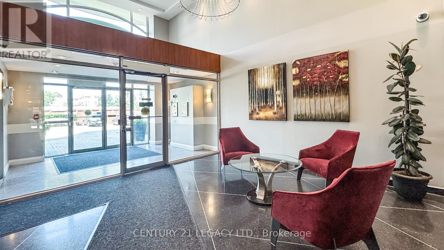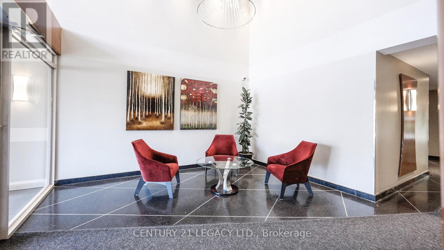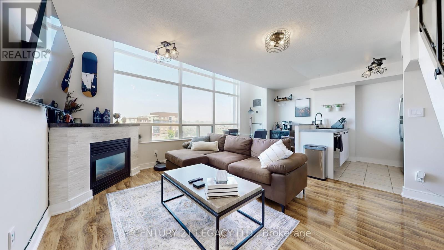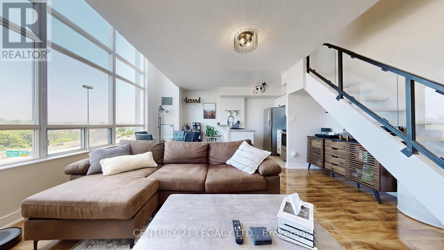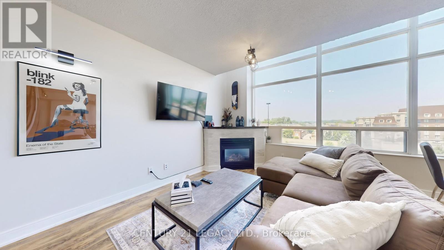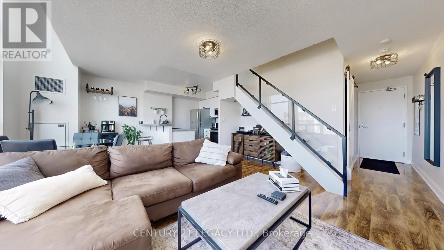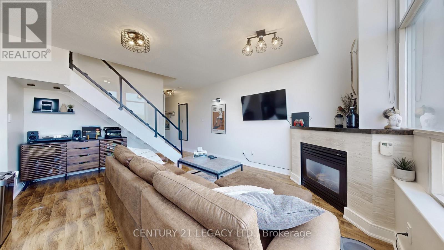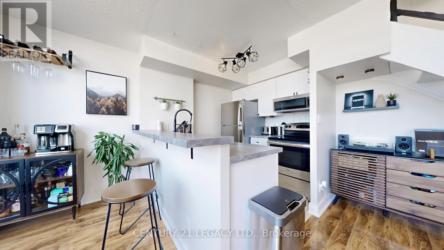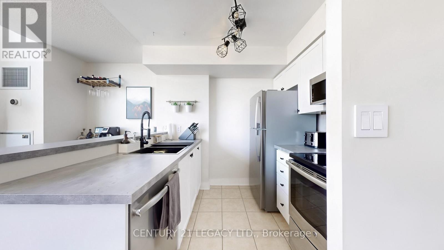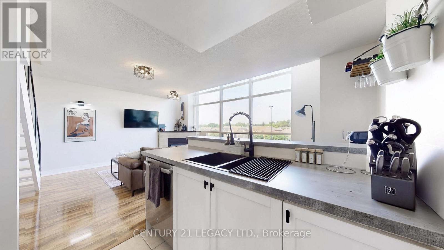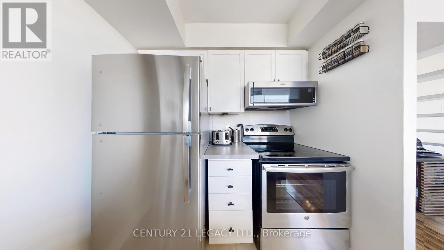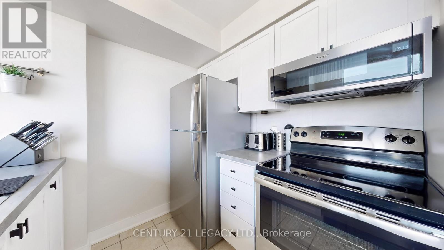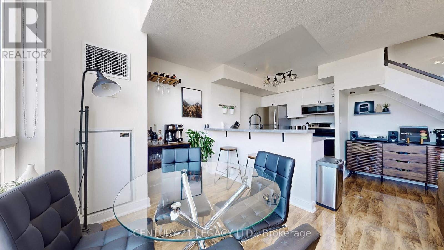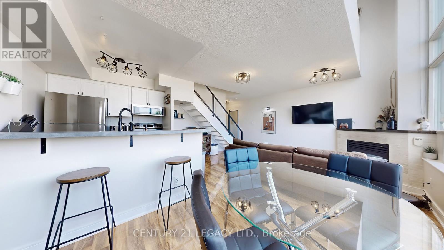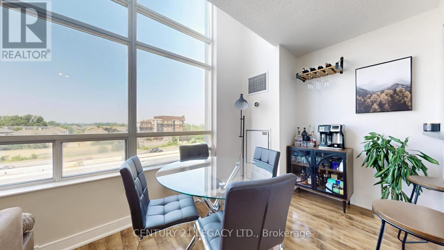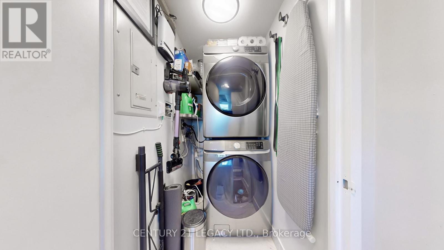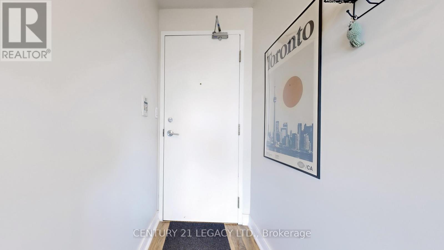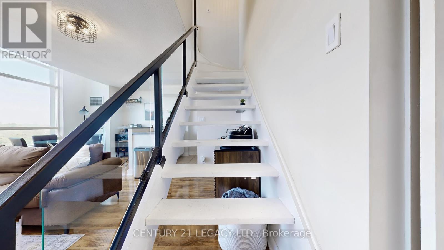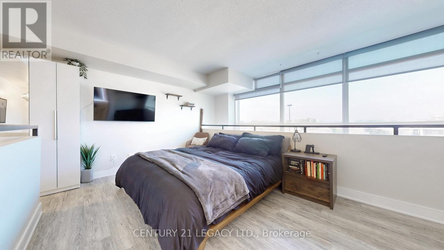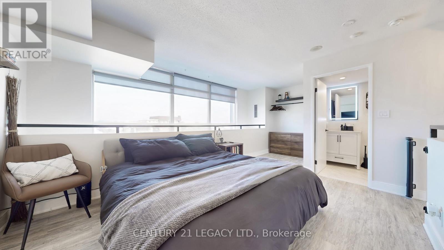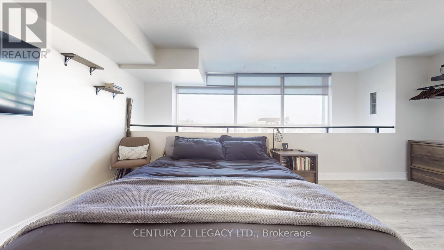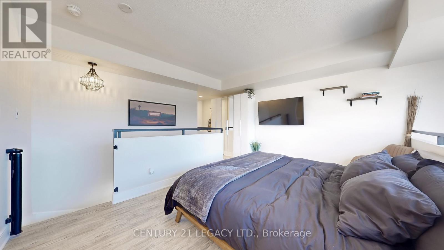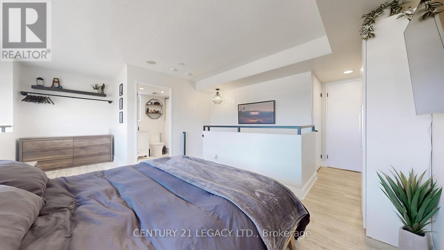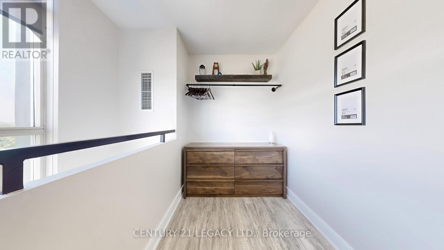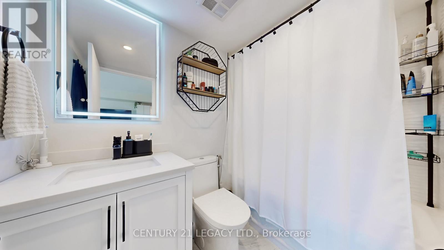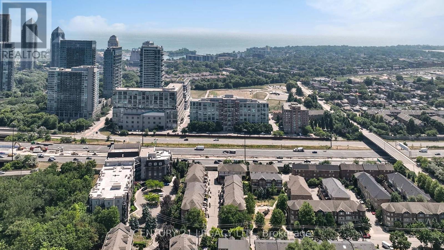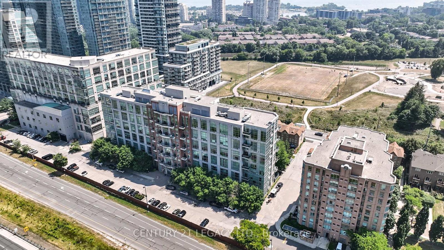433 - 200 Manitoba Street Toronto, Ontario M8Y 3Y9
$584,999Maintenance, Heat, Parking, Insurance, Common Area Maintenance
$610 Monthly
Maintenance, Heat, Parking, Insurance, Common Area Maintenance
$610 MonthlyModern Renovated 1BR/1WR Two-Storey Loft in Skylofts II at Mystic Pointe Manhattan Style Living!Step into this fully renovated, modern one-bedroom, one-washroom loft in the sought-after Skylofts II at Mystic Pointe offering a true New York/Manhattan-style living experience. This bright and airy two-storey unit features a dramatic 17-foot wall of windows that floods the space with natural light and offers stunning north exposure views.Enjoy cozy evenings by the gas fireplace, watching the moon and stars from your open-concept living room. The newly renovated kitchen is a chefs delight, boasting a new backsplash, deep sink, stainless steel appliances, and smart light switches controllable via app combining style and tech-savvy convenience.The spacious loft-style primary bedroom overlooks the living area and features ample closet space and a wardrobe system. Floating stairs add architectural flair, while the breakfast bar makes casual dining a breeze.All this just steps from the lake, boardwalk, restaurants, shops, trails, and dog parks ideal for outdoor lovers and urban explorers alike. (id:24801)
Property Details
| MLS® Number | W12441924 |
| Property Type | Single Family |
| Community Name | Mimico |
| Amenities Near By | Beach, Hospital, Park |
| Community Features | Pet Restrictions |
| Features | Carpet Free, In Suite Laundry |
| Parking Space Total | 1 |
| View Type | City View |
Building
| Bathroom Total | 1 |
| Bedrooms Above Ground | 1 |
| Bedrooms Total | 1 |
| Age | 16 To 30 Years |
| Amenities | Exercise Centre, Party Room, Visitor Parking, Fireplace(s), Separate Heating Controls, Storage - Locker |
| Appliances | Dishwasher, Dryer, Microwave, Washer, Refrigerator |
| Cooling Type | Central Air Conditioning |
| Exterior Finish | Brick, Concrete |
| Fire Protection | Monitored Alarm |
| Fireplace Present | Yes |
| Fireplace Total | 1 |
| Heating Fuel | Natural Gas |
| Heating Type | Forced Air |
| Stories Total | 2 |
| Size Interior | 700 - 799 Ft2 |
| Type | Apartment |
Parking
| Underground | |
| Garage |
Land
| Acreage | No |
| Land Amenities | Beach, Hospital, Park |
| Landscape Features | Landscaped |
Rooms
| Level | Type | Length | Width | Dimensions |
|---|---|---|---|---|
| Main Level | Living Room | 4.67 m | 3.63 m | 4.67 m x 3.63 m |
| Main Level | Dining Room | 4.67 m | 3.63 m | 4.67 m x 3.63 m |
| Main Level | Kitchen | 2.92 m | 2.24 m | 2.92 m x 2.24 m |
| Main Level | Primary Bedroom | 4.66 m | 3.99 m | 4.66 m x 3.99 m |
https://www.realtor.ca/real-estate/28945481/433-200-manitoba-street-toronto-mimico-mimico
Contact Us
Contact us for more information
Aman Malhi
Salesperson
6625 Tomken Rd Unit 2
Mississauga, Ontario L5T 2C2
(905) 672-2200
(905) 672-2201


