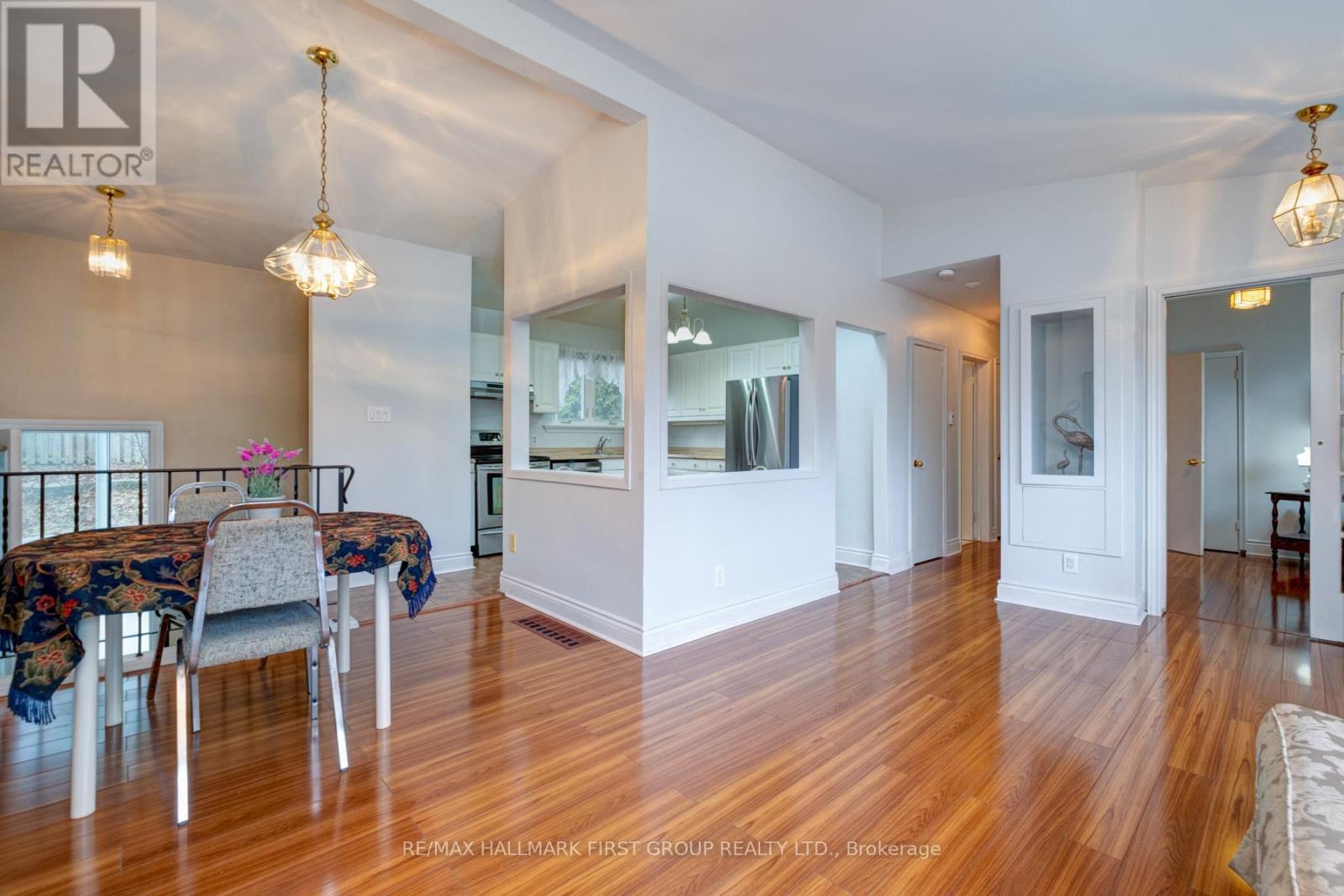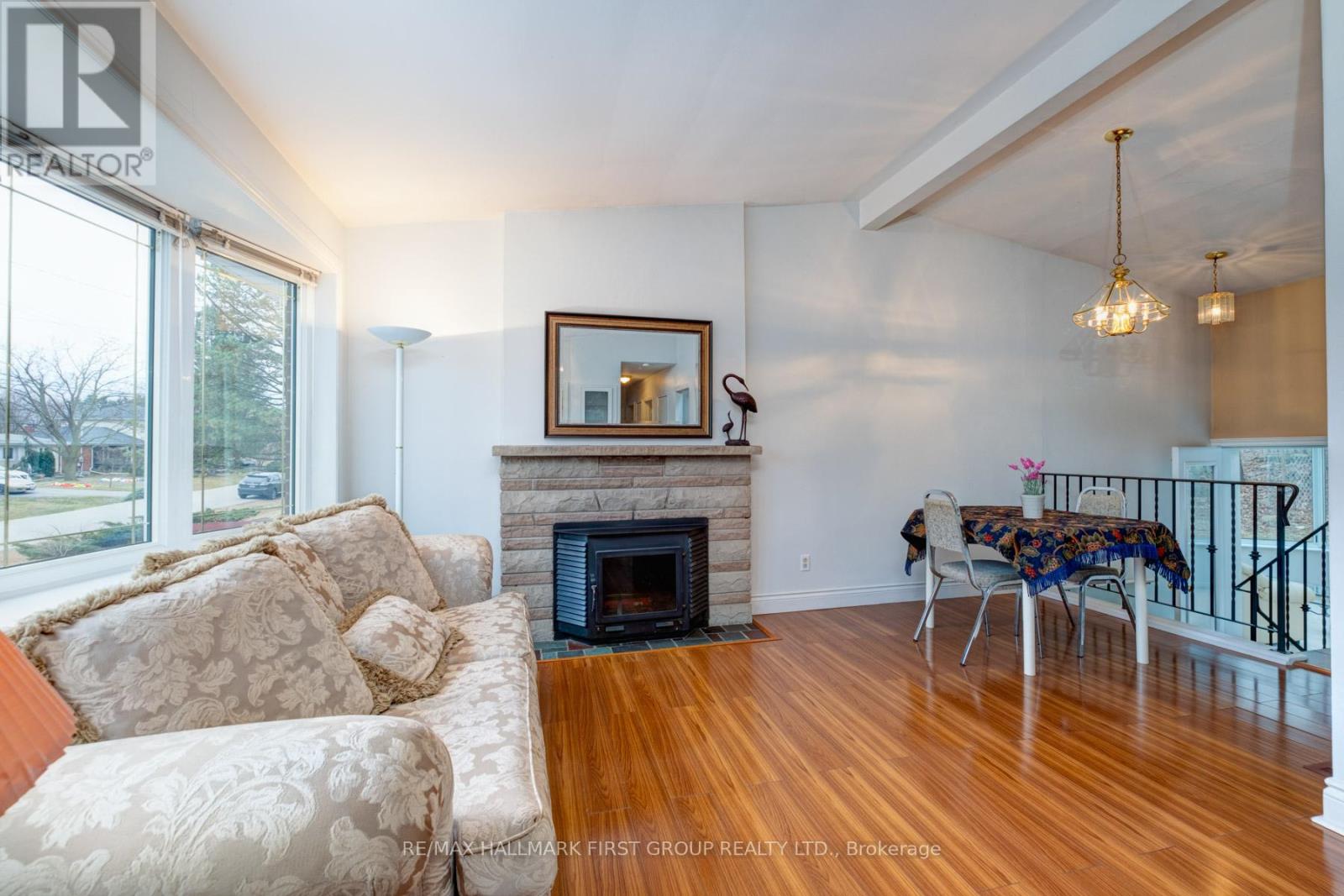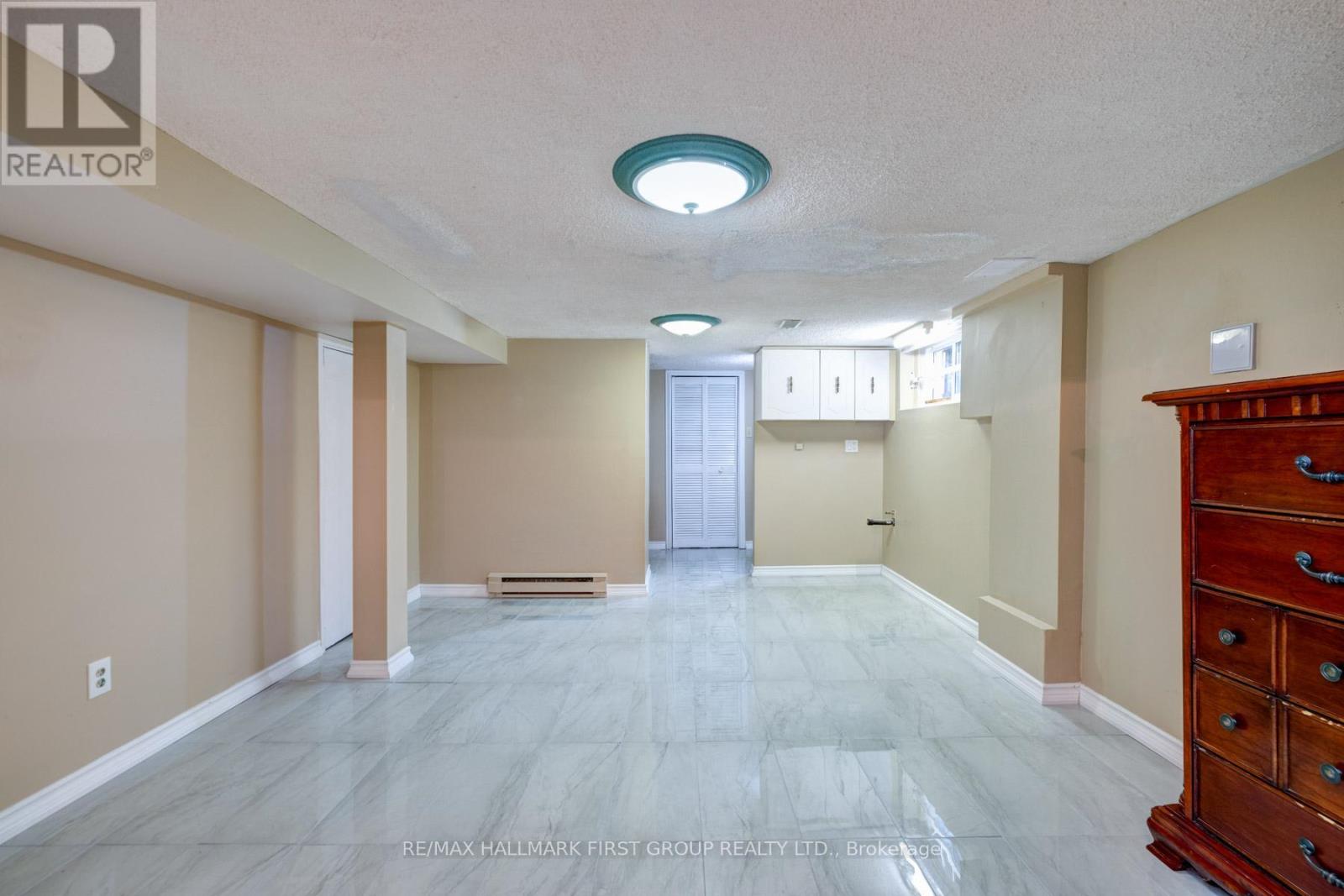432 Rouge Highlands Drive Toronto, Ontario M1C 2V8
$999,999
This bungalow offers a great location and it has in law potential. Walk to GO, Parks, Churches and Schools in the West Rouge neighbourhood at the Port Union exit south of 401. Front entrance has a ramp. You pass through a Seasonal Sunroom addition with direct vent Gas Fireplace (As Is) to a double door opening to the rear patio and yard. Main floor ceilings unique and slightly vaulted on the main level in all rooms which accents the open concept kitchen dining living rooms. The basement is down past the sunroom. The Basement is roughed in for a kitchen (id:24801)
Property Details
| MLS® Number | E11921901 |
| Property Type | Single Family |
| Community Name | Rouge E10 |
| AmenitiesNearBy | Schools, Place Of Worship |
| Features | Sloping |
| ParkingSpaceTotal | 4 |
| Structure | Patio(s) |
Building
| BathroomTotal | 2 |
| BedroomsAboveGround | 3 |
| BedroomsTotal | 3 |
| Amenities | Fireplace(s) |
| Appliances | Dishwasher, Dryer, Range, Refrigerator, Stove, Washer, Window Coverings |
| ArchitecturalStyle | Bungalow |
| BasementFeatures | Apartment In Basement |
| BasementType | N/a |
| ConstructionStyleAttachment | Detached |
| CoolingType | Central Air Conditioning |
| ExteriorFinish | Brick |
| FireplacePresent | Yes |
| FireplaceTotal | 2 |
| FlooringType | Laminate, Porcelain Tile, Hardwood, Concrete |
| FoundationType | Block |
| HeatingFuel | Natural Gas |
| HeatingType | Forced Air |
| StoriesTotal | 1 |
| SizeInterior | 1099.9909 - 1499.9875 Sqft |
| Type | House |
| UtilityWater | Municipal Water |
Parking
| Attached Garage |
Land
| Acreage | No |
| LandAmenities | Schools, Place Of Worship |
| Sewer | Sanitary Sewer |
| SizeDepth | 99 Ft |
| SizeFrontage | 75 Ft |
| SizeIrregular | 75 X 99 Ft ; As Per Deed |
| SizeTotalText | 75 X 99 Ft ; As Per Deed|under 1/2 Acre |
| ZoningDescription | Single Family Residential |
Rooms
| Level | Type | Length | Width | Dimensions |
|---|---|---|---|---|
| Basement | Utility Room | 3 m | 4 m | 3 m x 4 m |
| Basement | Living Room | 3.45 m | 3.4 m | 3.45 m x 3.4 m |
| Basement | Kitchen | 4.8 m | 3.9 m | 4.8 m x 3.9 m |
| Basement | Office | 4.26 m | 3.53 m | 4.26 m x 3.53 m |
| Ground Level | Living Room | 5.1 m | 3.5 m | 5.1 m x 3.5 m |
| Ground Level | Dining Room | 2.7 m | 1.6 m | 2.7 m x 1.6 m |
| Ground Level | Kitchen | 3.4 m | 3.1 m | 3.4 m x 3.1 m |
| Ground Level | Primary Bedroom | 3.8 m | 3.4 m | 3.8 m x 3.4 m |
| Ground Level | Bedroom 2 | 3.4 m | 2.6 m | 3.4 m x 2.6 m |
| Ground Level | Bedroom 3 | 3 m | 2.4 m | 3 m x 2.4 m |
| In Between | Sunroom | 4.26 m | 3.5 m | 4.26 m x 3.5 m |
Utilities
| Cable | Installed |
| Sewer | Installed |
https://www.realtor.ca/real-estate/27798748/432-rouge-highlands-drive-toronto-rouge-rouge-e10
Interested?
Contact us for more information
Al Hutton
Salesperson
1154 Kingston Road
Pickering, Ontario L1V 1B4































