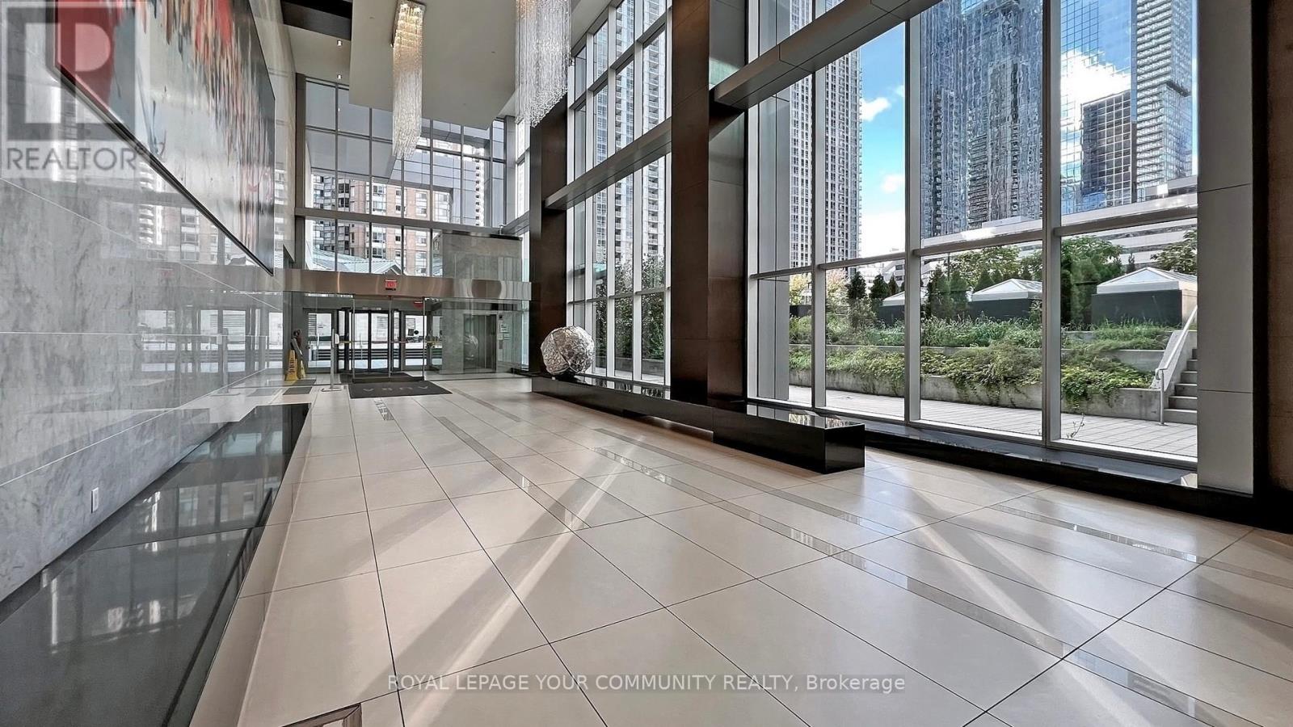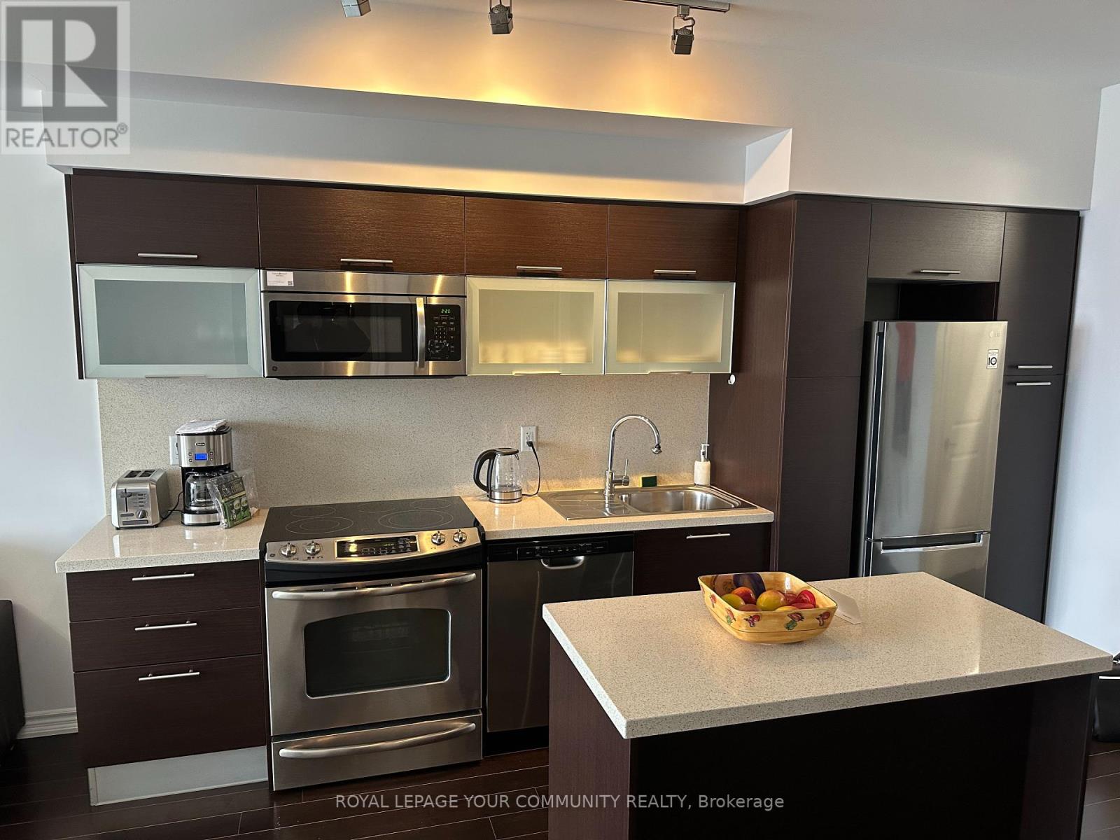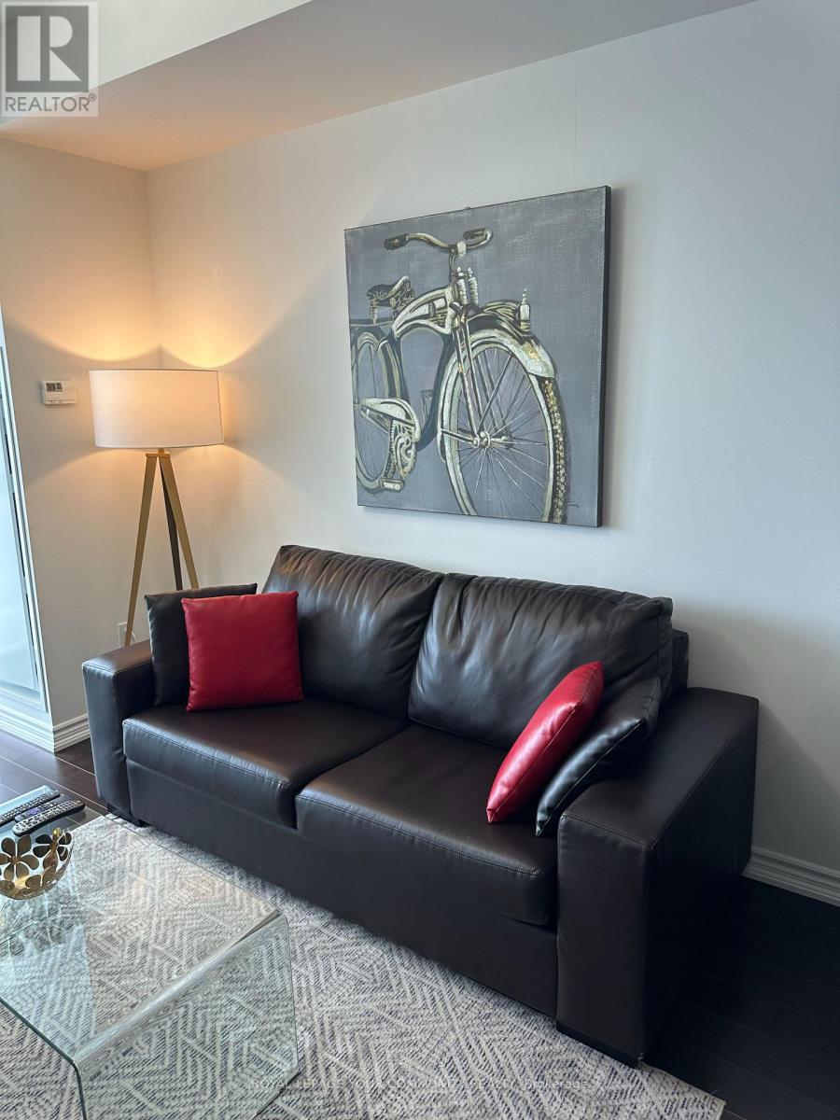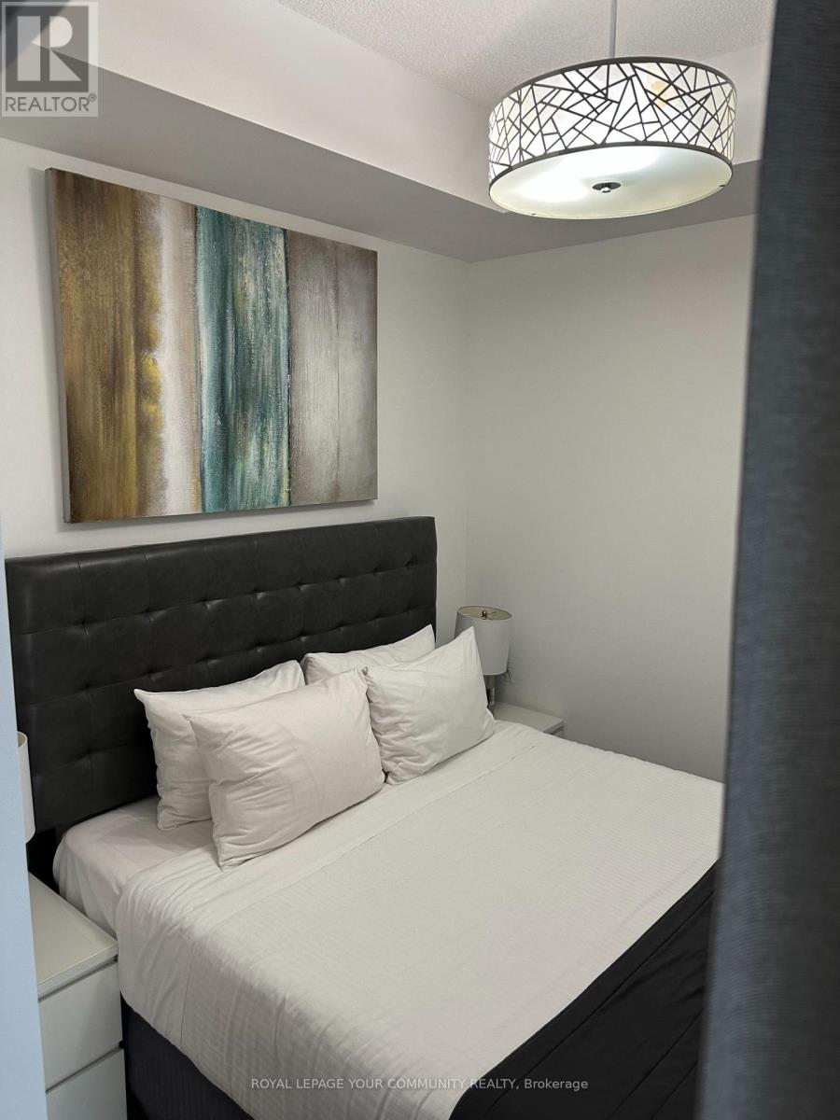4313 - 386 Yonge Street Toronto, Ontario M5B 0A5
$2,750 Monthly
8 Yrs New North America's Tallest Residential Building (College Park Iii. Aura) On Yonge/Gerrard St. 696 Sqft 1 Bedroom + Den (Can Be 2nd Bedroom) And Locker. Incredible West D/Town Views.Direct Access To College Subway, Walking Distance To U Of T, Ryerson, Hospitals, Financial District! Underground Connection To College Park Shops, Subway, And Underground Path; State Of Art Fitness Amenities,Green-Roof Top Garden, Party Room, Guest Suites Etc... **** EXTRAS **** Stainless Steel Fridge, Built-In Dishwasher, Microwave, Washer & Dryer, & Locker. 9Ft Ceiling, Large Balcony, Incredible Downtown & Lake Views. Locker #25, 10th Floor (Above Ground), Condition: Like Brand New! (id:24801)
Property Details
| MLS® Number | C11947231 |
| Property Type | Single Family |
| Community Name | Bay Street Corridor |
| Amenities Near By | Hospital, Park, Public Transit |
| Community Features | Pets Not Allowed, Community Centre |
| Features | Balcony |
| View Type | View |
Building
| Bathroom Total | 1 |
| Bedrooms Above Ground | 1 |
| Bedrooms Below Ground | 1 |
| Bedrooms Total | 2 |
| Amenities | Security/concierge, Exercise Centre, Storage - Locker |
| Cooling Type | Central Air Conditioning |
| Exterior Finish | Brick, Concrete |
| Flooring Type | Hardwood |
| Heating Fuel | Natural Gas |
| Heating Type | Forced Air |
| Size Interior | 600 - 699 Ft2 |
| Type | Apartment |
Parking
| Underground | |
| Garage |
Land
| Acreage | No |
| Land Amenities | Hospital, Park, Public Transit |
Rooms
| Level | Type | Length | Width | Dimensions |
|---|---|---|---|---|
| Ground Level | Living Room | 4.14 m | 3.05 m | 4.14 m x 3.05 m |
| Ground Level | Dining Room | 4.14 m | 3.05 m | 4.14 m x 3.05 m |
| Ground Level | Kitchen | 4.08 m | 3.05 m | 4.08 m x 3.05 m |
| Ground Level | Primary Bedroom | 3.99 m | 2.81 m | 3.99 m x 2.81 m |
| Ground Level | Den | 2.43 m | 2.42 m | 2.43 m x 2.42 m |
Contact Us
Contact us for more information
Vladlen Kashpar
Salesperson
8854 Yonge Street
Richmond Hill, Ontario L4C 0T4
(905) 731-2000
(905) 886-7556























