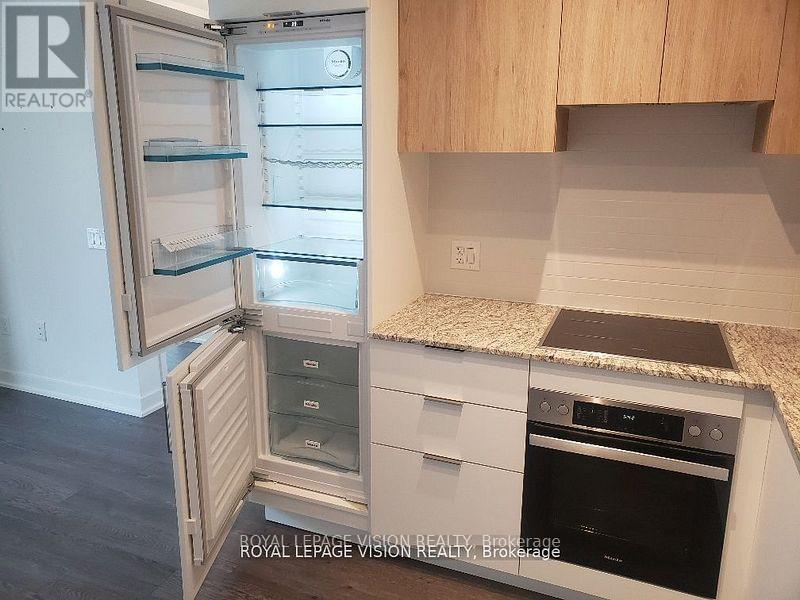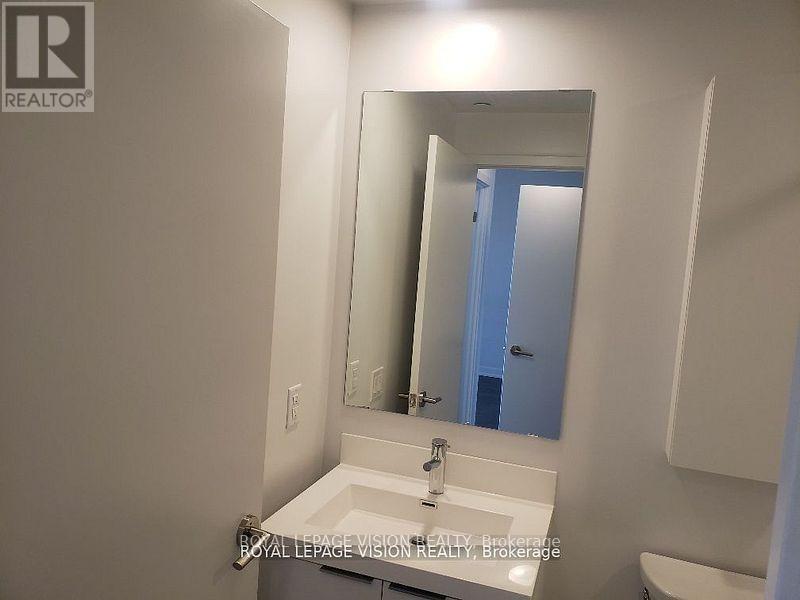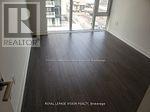431 - 20 O'neill Road Toronto, Ontario M3C 3M9
1 Bedroom
1 Bathroom
499.9955 - 598.9955 sqft
Outdoor Pool
Central Air Conditioning
Heat Pump
$2,100 Monthly
One bedroom Palm model 513 sq ft per builder's floorplan + balcony. No parking. This one bedroom has the largest bedroom at Rodeo Drive condos that fits a king bed. 9 ft ceilings, modern kitchen, all wood/ceramic floors. No carpet. Steps to restaurants, bars, TD bank, Metro grocery , all that shops on Don Mills has to offer. **** EXTRAS **** Roller blinds, fridge, stove cooktop, oven, dishwasher, microwave, washer and dryer. ( tenant pays hydro ) (id:24801)
Property Details
| MLS® Number | C11927868 |
| Property Type | Single Family |
| Community Name | Banbury-Don Mills |
| AmenitiesNearBy | Public Transit |
| CommunityFeatures | Pet Restrictions |
| Features | Balcony |
| PoolType | Outdoor Pool |
Building
| BathroomTotal | 1 |
| BedroomsAboveGround | 1 |
| BedroomsTotal | 1 |
| Amenities | Security/concierge, Exercise Centre, Party Room |
| CoolingType | Central Air Conditioning |
| ExteriorFinish | Concrete |
| FlooringType | Wood |
| HeatingFuel | Electric |
| HeatingType | Heat Pump |
| SizeInterior | 499.9955 - 598.9955 Sqft |
| Type | Apartment |
Land
| Acreage | No |
| LandAmenities | Public Transit |
Rooms
| Level | Type | Length | Width | Dimensions |
|---|---|---|---|---|
| Flat | Dining Room | 5.13 m | 3.07 m | 5.13 m x 3.07 m |
| Flat | Living Room | 5.13 m | 3.07 m | 5.13 m x 3.07 m |
| Flat | Kitchen | 5.13 m | 3.07 m | 5.13 m x 3.07 m |
| Flat | Bedroom | 3.87 m | 2.95 m | 3.87 m x 2.95 m |
Interested?
Contact us for more information
George Kozaris
Broker
Royal LePage Vision Realty
1051 Tapscott Rd #1b
Toronto, Ontario M1X 1A1
1051 Tapscott Rd #1b
Toronto, Ontario M1X 1A1






















