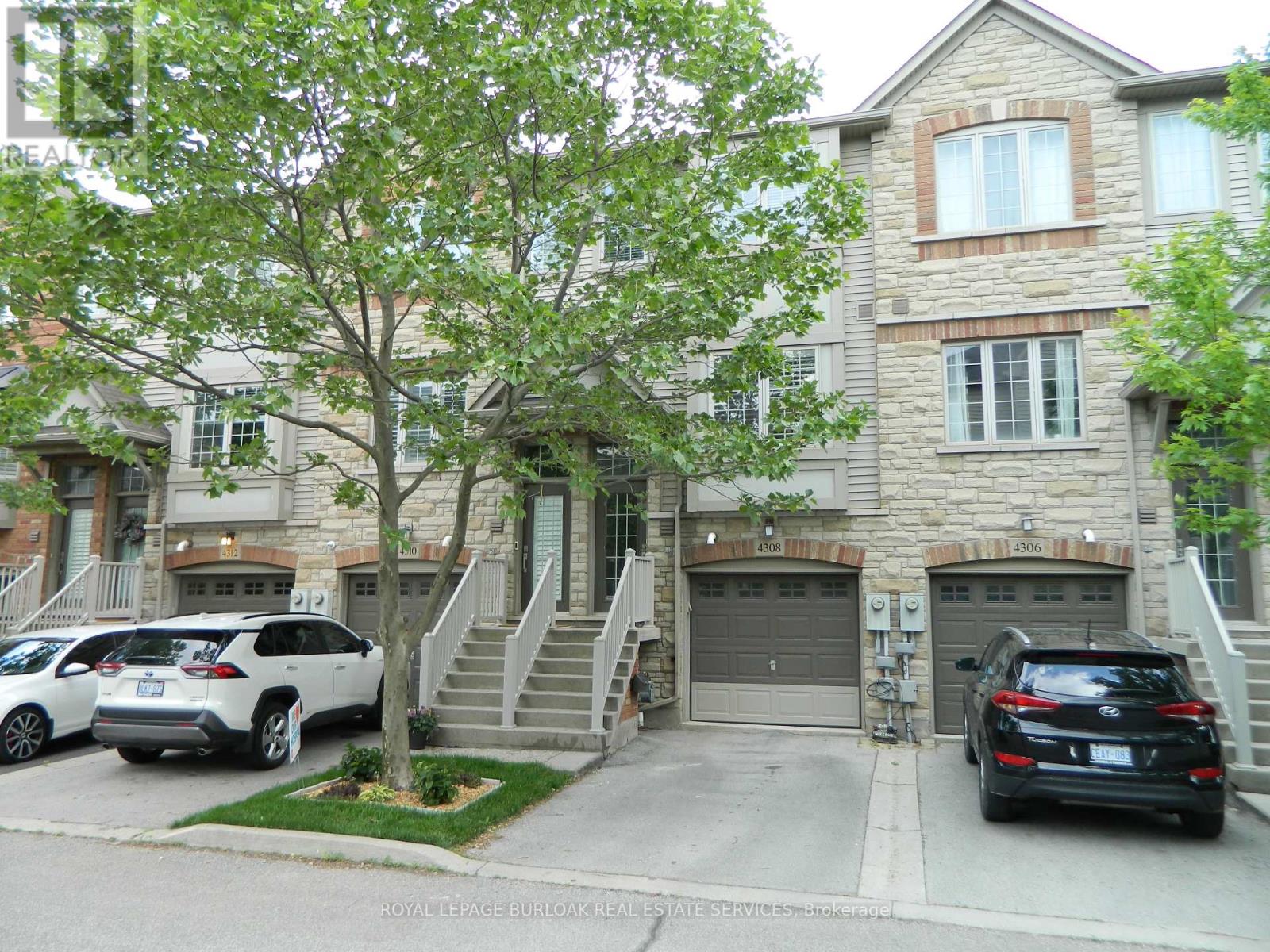4308 Ingram Common Burlington, Ontario L7L 0C4
$3,100 Monthly
Available November 15, 2025. Bright and spacious open concept 2 bedroom town home featuring 9 Ft ceilings. Hardwood floors on main level. Spacious Kitchen with stainless steel appliances. Large Living Room features sliding doors leading to a private balcony. Ground floor features a Recreation Room with sliding doors leading to a private patio, 2 piece powder room and access to the garage. Upper floor Laundry. Within minutes to the Appleby GO station and quick access to the QEW. Credit check, rental application, employment letter & references required. Prefer non smoker (some exceptions with pets). Tenants responsible for all utilities (water, hydro, gas, water heater). (id:24801)
Property Details
| MLS® Number | W12409938 |
| Property Type | Single Family |
| Community Name | Shoreacres |
| Amenities Near By | Park, Place Of Worship, Public Transit, Schools |
| Equipment Type | Water Heater |
| Features | Level Lot, Flat Site, Dry, Level, In Suite Laundry |
| Parking Space Total | 2 |
| Rental Equipment Type | Water Heater |
Building
| Bathroom Total | 2 |
| Bedrooms Above Ground | 2 |
| Bedrooms Below Ground | 1 |
| Bedrooms Total | 3 |
| Age | 16 To 30 Years |
| Appliances | Garage Door Opener Remote(s), Dishwasher, Dryer, Microwave, Stove, Washer, Refrigerator |
| Basement Development | Finished |
| Basement Features | Walk Out |
| Basement Type | N/a (finished) |
| Construction Style Attachment | Attached |
| Cooling Type | Central Air Conditioning |
| Exterior Finish | Brick, Stone |
| Flooring Type | Hardwood, Carpeted, Ceramic |
| Foundation Type | Poured Concrete |
| Half Bath Total | 1 |
| Heating Fuel | Natural Gas |
| Heating Type | Forced Air |
| Stories Total | 3 |
| Size Interior | 1,100 - 1,500 Ft2 |
| Type | Row / Townhouse |
| Utility Water | Municipal Water |
Parking
| Attached Garage | |
| Garage | |
| Inside Entry |
Land
| Acreage | No |
| Land Amenities | Park, Place Of Worship, Public Transit, Schools |
| Sewer | Sanitary Sewer |
| Size Depth | 68 Ft ,4 In |
| Size Frontage | 14 Ft ,9 In |
| Size Irregular | 14.8 X 68.4 Ft |
| Size Total Text | 14.8 X 68.4 Ft|under 1/2 Acre |
Rooms
| Level | Type | Length | Width | Dimensions |
|---|---|---|---|---|
| Second Level | Kitchen | 4.27 m | 3.17 m | 4.27 m x 3.17 m |
| Second Level | Living Room | 6.45 m | 4.27 m | 6.45 m x 4.27 m |
| Third Level | Primary Bedroom | 4.27 m | 3.53 m | 4.27 m x 3.53 m |
| Third Level | Bedroom 2 | 4.27 m | 2.84 m | 4.27 m x 2.84 m |
| Third Level | Bathroom | Measurements not available | ||
| Third Level | Laundry Room | Measurements not available | ||
| Main Level | Recreational, Games Room | 4.27 m | 3.05 m | 4.27 m x 3.05 m |
| Main Level | Bathroom | Measurements not available |
https://www.realtor.ca/real-estate/28876425/4308-ingram-common-burlington-shoreacres-shoreacres
Contact Us
Contact us for more information
Paul Busnello
Salesperson
3060 Mainway Suite 200a
Burlington, Ontario L7M 1A3
(905) 844-2022
(905) 335-1659
HTTP://www.royallepageburlington.ca




























