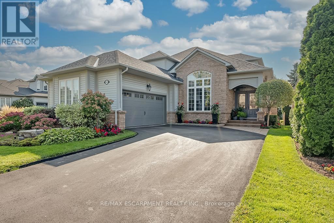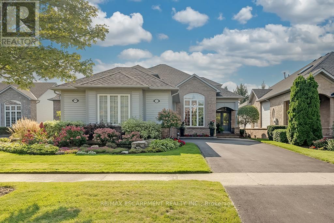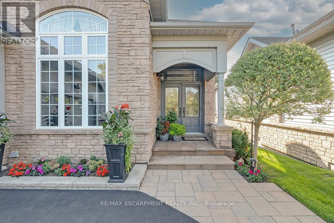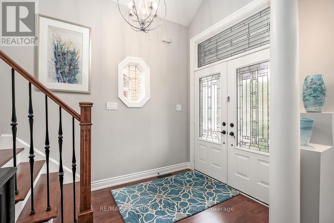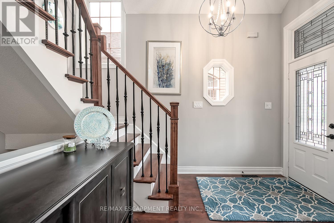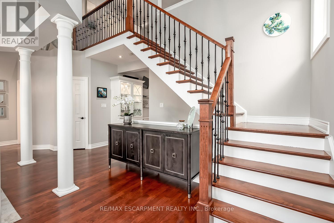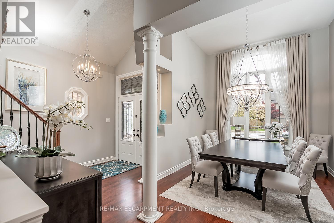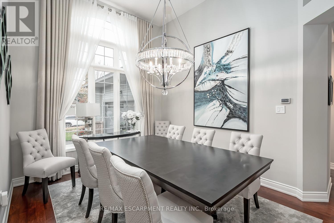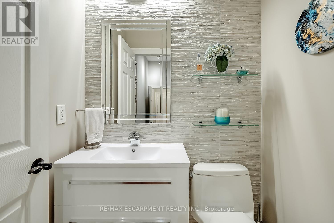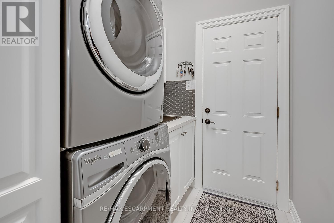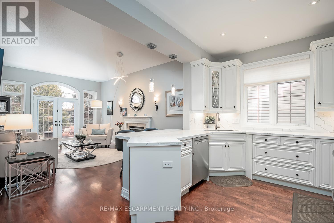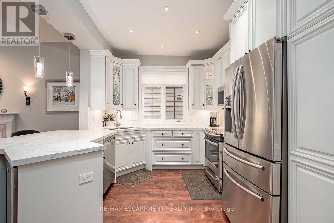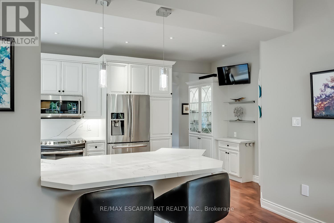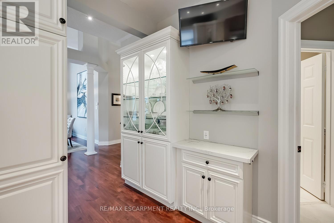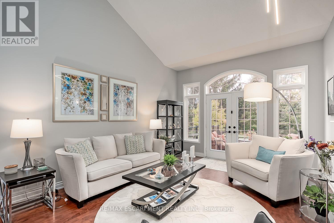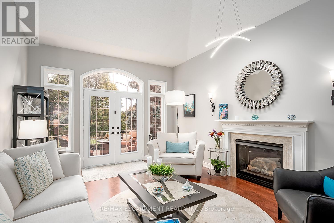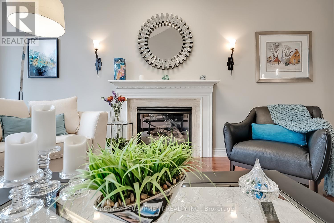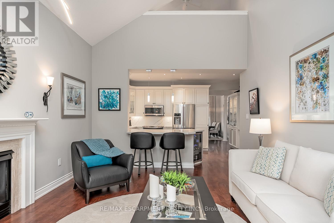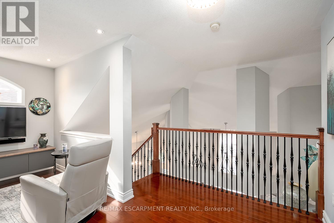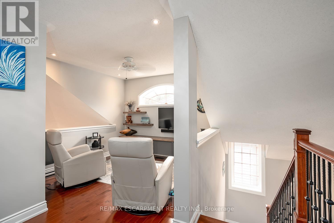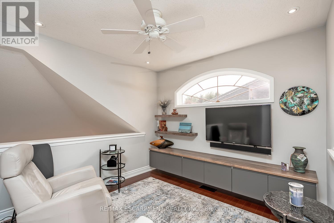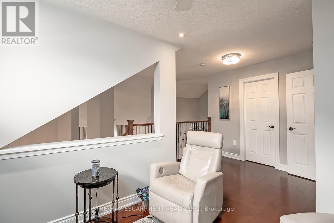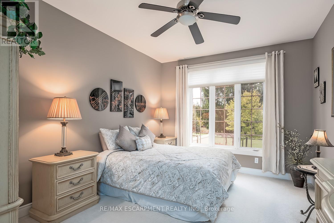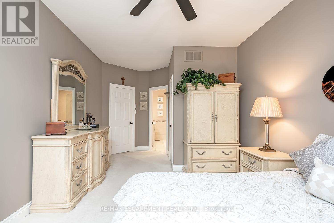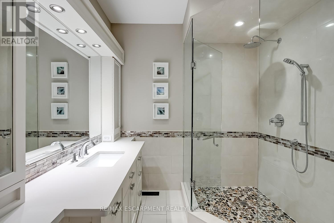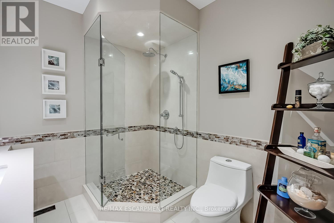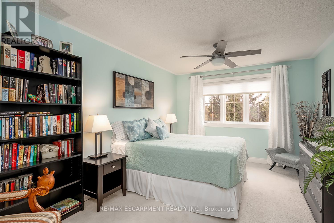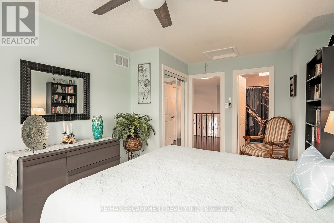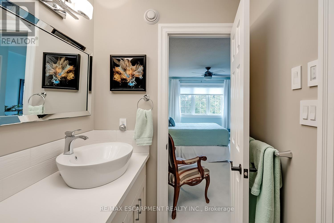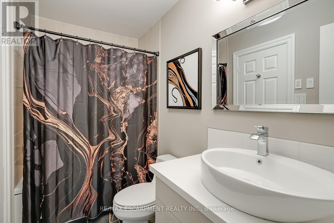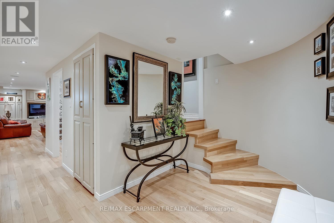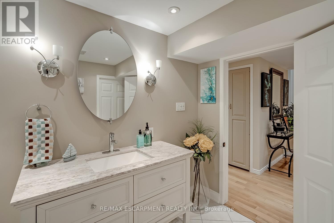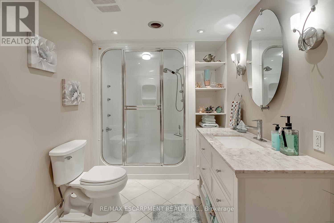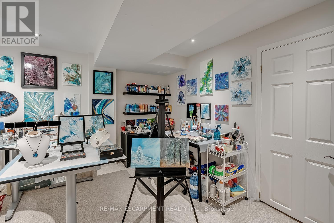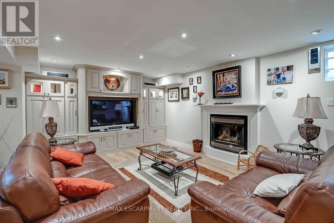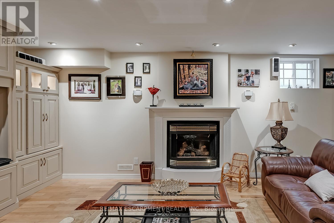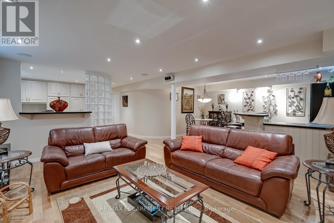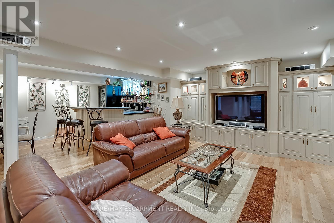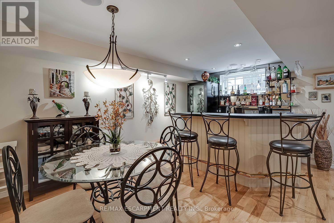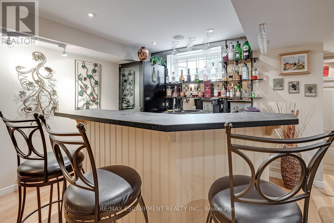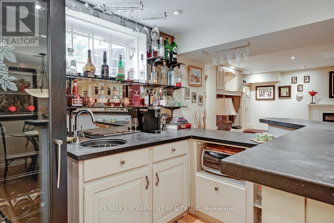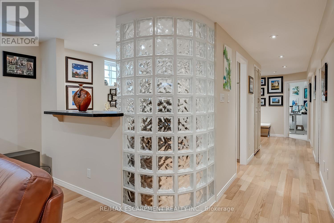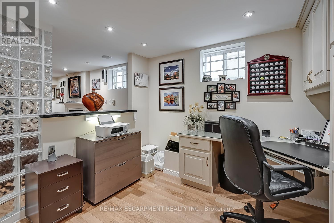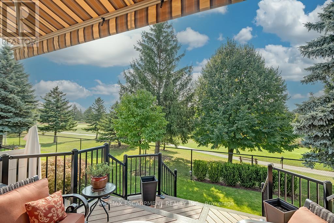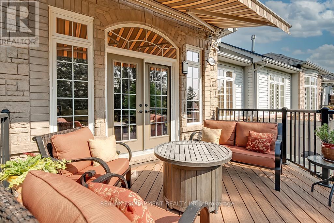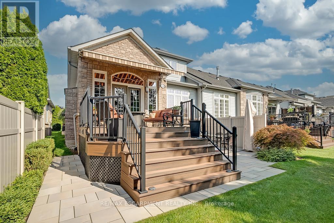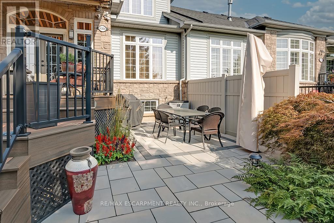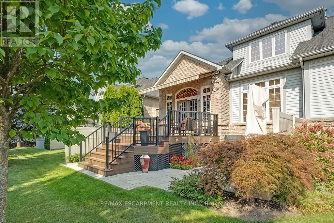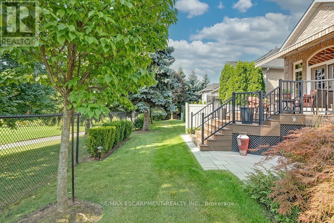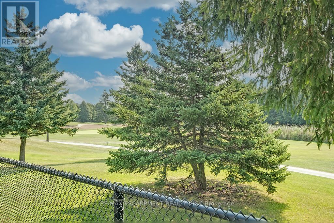4304 Taywood Drive Burlington, Ontario L7M 4S7
$1,599,000Maintenance, Common Area Maintenance, Parking, Insurance
$610 Monthly
Maintenance, Common Area Maintenance, Parking, Insurance
$610 MonthlyThis COMPLETELY renovated / redesigned semi-detached BUNGALOFT backs onto the Millcroft Golf Course and has a DOUBLE car garage! Sitting in a quiet, boutique enclave, this home features 2 bedrooms, 3.5 bathrooms and quality designer finishes and fixtures throughout. This unit is approximately 1800 square feet PLUS a fully finished lower level. The open concept floorplan boasts 9-foot ceilings, hardwood flooring and plenty of natural light. The dramatic two-storey entry leads to an oversized dining room. The kitchen features custom white cabinetry, a large peninsula, quartz counters and stainless-steel appliances. The kitchen flows directly to the large family room- which includes vaulted ceilings, a gas fireplace and double doors leading to the low maintenance backyard overlooking the golf course. The large primary bedroom has a stunning 3-piece ensuite and a large walk-in closet. The main level also includes a separate powder room, laundry room and garage access! The 2nd level includes a large bedroom, den / loft and a 4-piece bathroom! The finished lower level features hardwood flooring, a large rec room with a gas fireplace, custom built-ins, wet bar, office, den, 3-piece bathroom and a cedar closet! The exterior of the home has been extensively landscaped and features a 2-tier composite deck, motorized awning and large stone patio. There is a PRIVATE double car driveway with parking for 4 vehicles plus a double car garage. (id:24801)
Open House
This property has open houses!
2:00 pm
Ends at:4:00 pm
Property Details
| MLS® Number | W12489968 |
| Property Type | Single Family |
| Community Name | Rose |
| Community Features | Pets Allowed With Restrictions |
| Parking Space Total | 6 |
Building
| Bathroom Total | 4 |
| Bedrooms Above Ground | 2 |
| Bedrooms Total | 2 |
| Age | 16 To 30 Years |
| Appliances | Central Vacuum, Dishwasher, Dryer, Microwave, Stove, Washer, Window Coverings, Refrigerator |
| Basement Type | Full |
| Cooling Type | Central Air Conditioning |
| Exterior Finish | Brick, Vinyl Siding |
| Fireplace Present | Yes |
| Foundation Type | Poured Concrete |
| Half Bath Total | 1 |
| Heating Fuel | Natural Gas |
| Heating Type | Forced Air |
| Stories Total | 2 |
| Size Interior | 1,600 - 1,799 Ft2 |
Parking
| Attached Garage | |
| Garage |
Land
| Acreage | No |
| Zoning Description | Rm1-118 |
Rooms
| Level | Type | Length | Width | Dimensions |
|---|---|---|---|---|
| Second Level | Bathroom | Measurements not available | ||
| Second Level | Bedroom | 4.98 m | 3.33 m | 4.98 m x 3.33 m |
| Second Level | Den | 3.05 m | 2.95 m | 3.05 m x 2.95 m |
| Basement | Bathroom | Measurements not available | ||
| Basement | Recreational, Games Room | 7.14 m | 5.16 m | 7.14 m x 5.16 m |
| Basement | Office | 2.57 m | 2.57 m | 2.57 m x 2.57 m |
| Basement | Den | 2.49 m | 1.73 m | 2.49 m x 1.73 m |
| Main Level | Family Room | 5.82 m | 4.5 m | 5.82 m x 4.5 m |
| Main Level | Dining Room | 3.76 m | 3.23 m | 3.76 m x 3.23 m |
| Main Level | Kitchen | 5.03 m | 2.95 m | 5.03 m x 2.95 m |
| Main Level | Primary Bedroom | 4.27 m | 3.33 m | 4.27 m x 3.33 m |
| Main Level | Bathroom | Measurements not available | ||
| Main Level | Laundry Room | 2.49 m | 1.73 m | 2.49 m x 1.73 m |
| Main Level | Bathroom | Measurements not available |
https://www.realtor.ca/real-estate/29047474/4304-taywood-drive-burlington-rose-rose
Contact Us
Contact us for more information
Greg Kuchma
Broker
thekuchmateam.ca/
www.facebook.com/Thegregkuchmateam/
twitter.com/gregkuchma
www.linkedin.com/in/greg-kuchma-91227143/
502 Brant St #1a
Burlington, Ontario L7R 2G4
(905) 631-8118
(905) 631-5445


