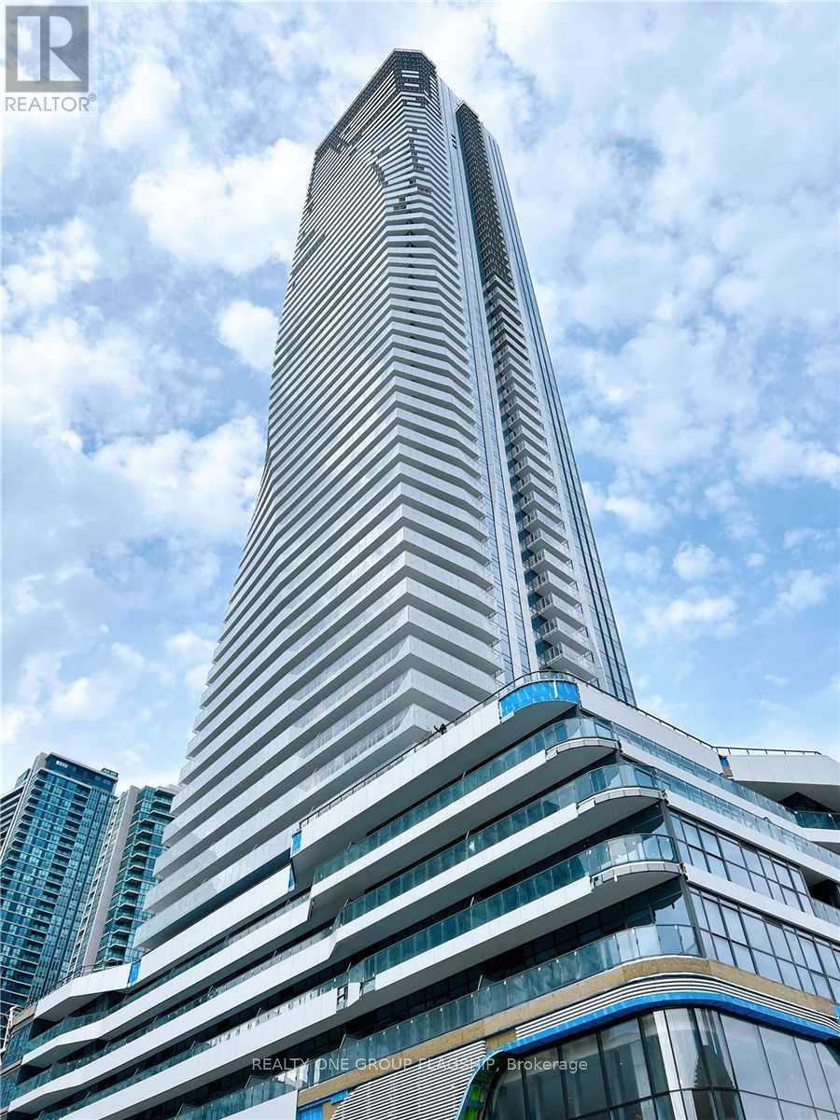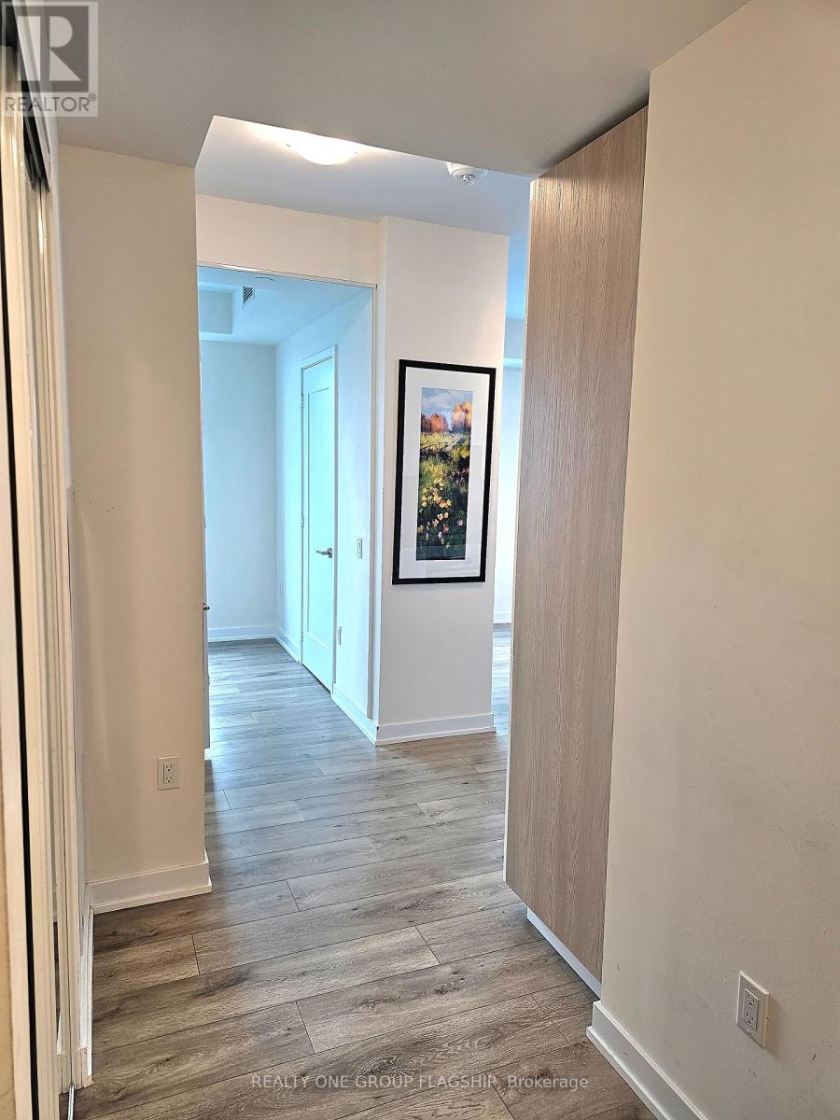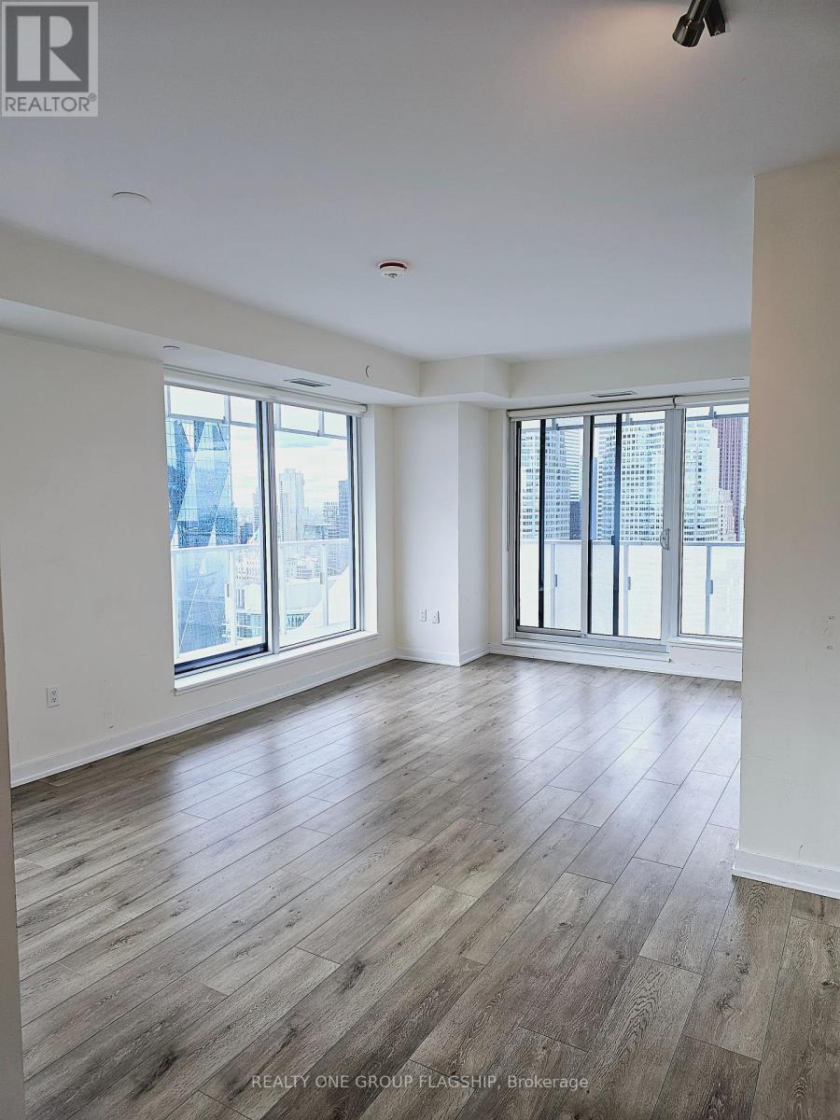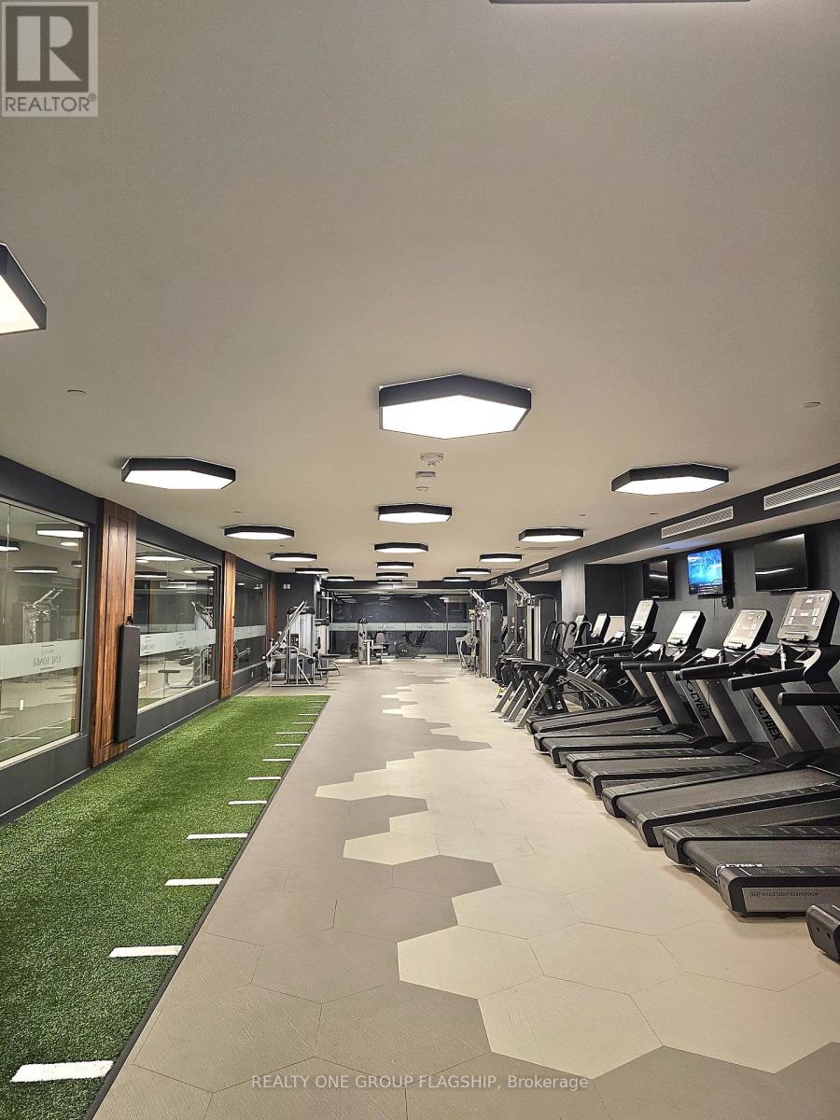4304 - 28 Freeland Street Toronto, Ontario M5E 0E3
$799,999Maintenance, Heat, Water, Common Area Maintenance
$490.49 Monthly
Maintenance, Heat, Water, Common Area Maintenance
$490.49 MonthlyWelcome to the Prestige @ Pinnacle One Yonge. 1 Bedroom + Den, 1 Bath, Large Functional Open Layout with Beautiful South West Views of the CN Tower and Lake Ontario. This 696 Sqft Unit Features a 217 Sqft Wrap Around Balcony with Floor to Ceiling Windows. Laminate Flooring, Custom Built In & Stainless Stee Appliances, Large Primary Bedroom, Bright Den with a Window, Closet and door which can be used as a Second Bedroom. Great Amenities Include Indoor and Outdoor Fitness Space, Rooftop Play Area, BBQ Space, Party Room, Meeting Room, Quiet Workspace, Rec Centre with Pool and More. Steps to Scotiabank Arena, Union Station, Financial & Entertainment District, Restaurants, Shops, Public Transportation, Major Highways and More. (id:24801)
Property Details
| MLS® Number | C9297305 |
| Property Type | Single Family |
| Community Name | Waterfront Communities C8 |
| AmenitiesNearBy | Marina, Hospital, Public Transit, Schools |
| CommunityFeatures | Pet Restrictions, Community Centre |
| Features | Balcony |
Building
| BathroomTotal | 1 |
| BedroomsAboveGround | 1 |
| BedroomsBelowGround | 1 |
| BedroomsTotal | 2 |
| Amenities | Security/concierge, Exercise Centre, Recreation Centre, Party Room |
| Appliances | Dishwasher, Dryer, Microwave, Refrigerator, Stove, Washer |
| CoolingType | Central Air Conditioning |
| ExteriorFinish | Brick |
| HeatingFuel | Natural Gas |
| HeatingType | Forced Air |
| SizeInterior | 599.9954 - 698.9943 Sqft |
| Type | Apartment |
Land
| Acreage | No |
| LandAmenities | Marina, Hospital, Public Transit, Schools |
| SurfaceWater | Lake/pond |
Rooms
| Level | Type | Length | Width | Dimensions |
|---|---|---|---|---|
| Flat | Living Room | 6 m | 3.54 m | 6 m x 3.54 m |
| Flat | Dining Room | 6 m | 3.54 m | 6 m x 3.54 m |
| Flat | Kitchen | 3.23 m | 2.23 m | 3.23 m x 2.23 m |
| Flat | Primary Bedroom | 3.45 m | 2.93 m | 3.45 m x 2.93 m |
| Flat | Den | 2.13 m | 2.44 m | 2.13 m x 2.44 m |
Interested?
Contact us for more information
Tarek Agha
Salesperson
480 Eglinton Ave West #30, 106498
Mississauga, Ontario L5R 0G2































