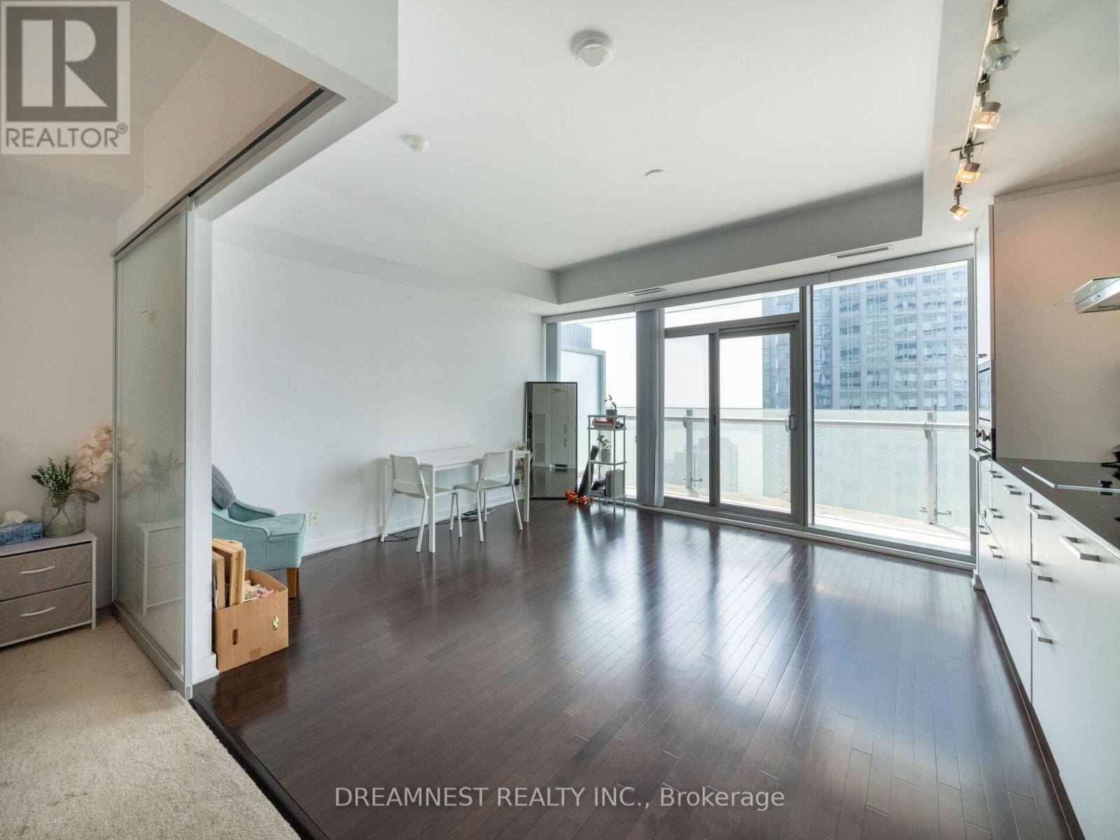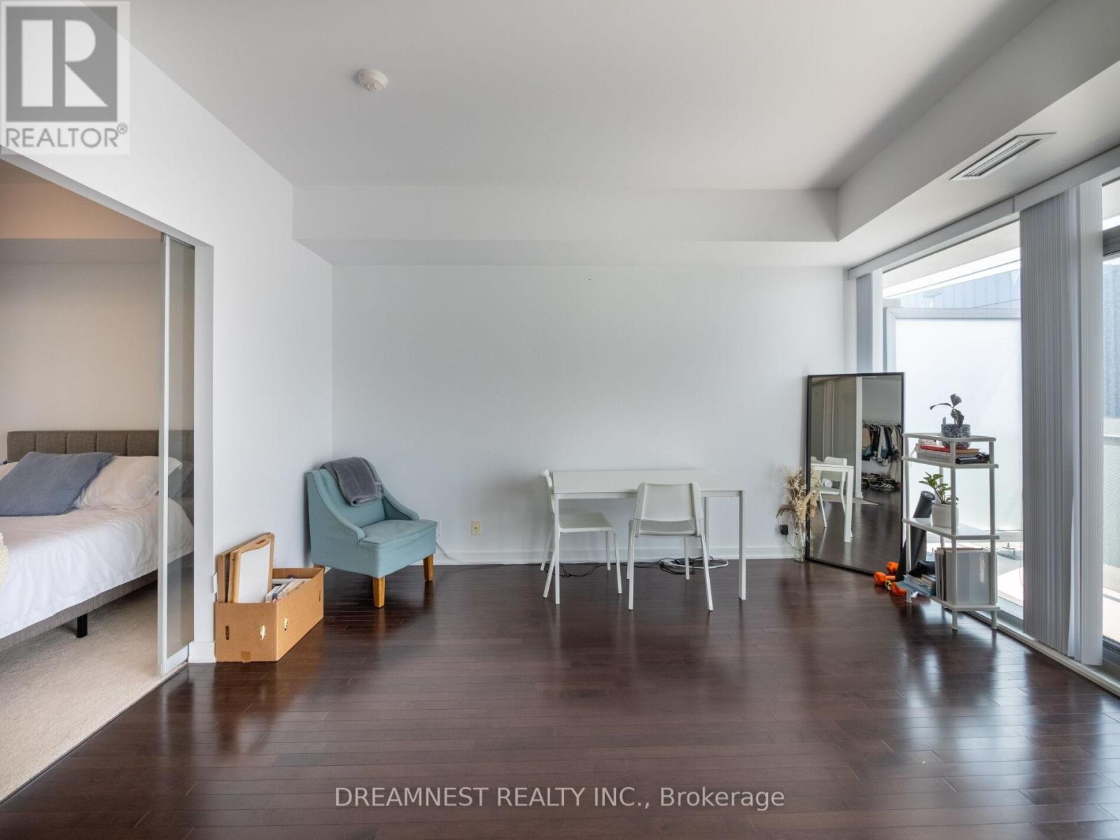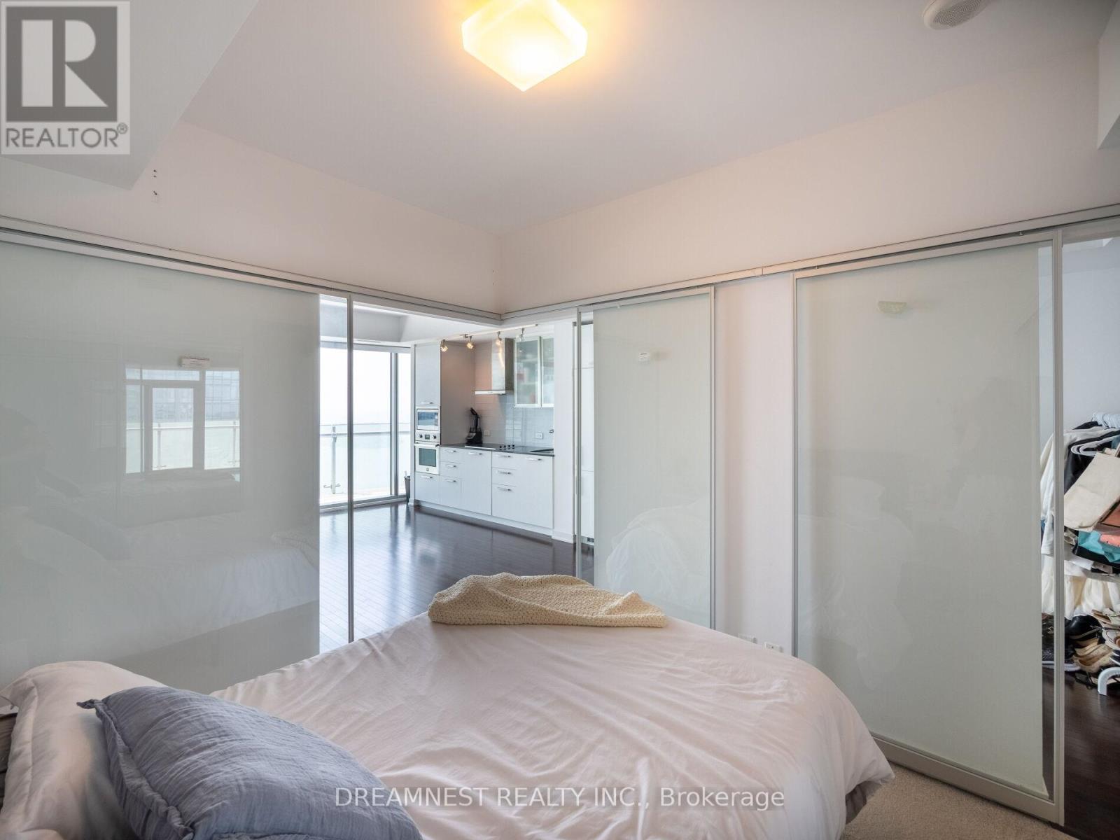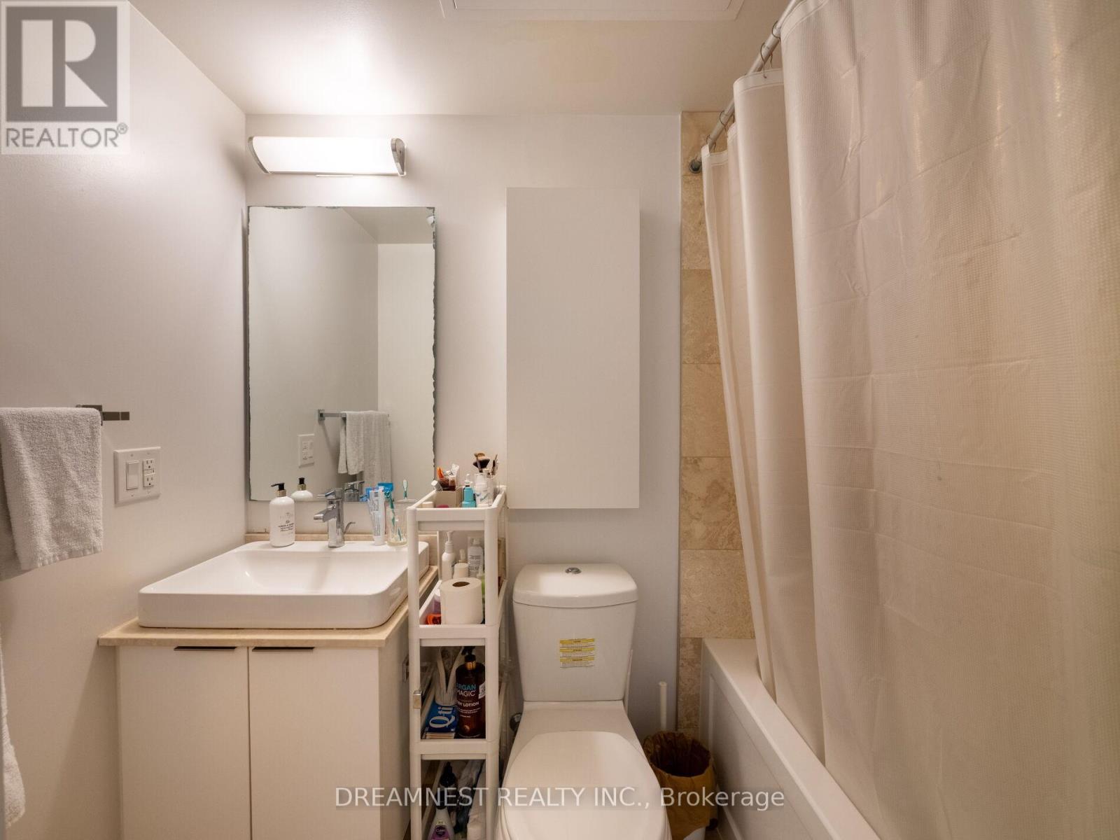4304 - 14 York Street Toronto, Ontario M5J 0B1
$670,000Maintenance, Heat, Parking, Water
$687.27 Monthly
Maintenance, Heat, Parking, Water
$687.27 MonthlyLuxury 1 Bedroom + Den South View In The Residences Of Ice Condos. Conveniently Located In The Heart Of The Financial District With Breathtaking Lake Views. Chic Layout With Designer Kitchen, B/I Appliances, Granite Counter Top, Hardwood Floors, 9/Ft Ceilings, Floor to Ceiling Windows, Luxurious Amenities include Spa With Dry Sauna, Steam Room, Indoor Swimming Pool, Hot Tub, R&R Lounge, Fully Equipped Fitness Centre , Yoga Aerobic Studio, Indoor Pool W/Jacuzzi & Steam Rooms, Party & Meeting Rooms, Business Centre and much more! **** EXTRAS **** One Parking, 2 lockers. Unique To Ice Condos Is The Underground Path To Union Station, Providing Easy Access To Public Transportation. Live At The Heart Of Dt Toronto With Best-In-Class Security & 24 Hr Concierge Service (id:24801)
Property Details
| MLS® Number | C11931888 |
| Property Type | Single Family |
| Community Name | Waterfront Communities C1 |
| Amenities Near By | Hospital, Park, Place Of Worship, Schools, Public Transit |
| Community Features | Pet Restrictions |
| Features | Balcony, In Suite Laundry |
| Parking Space Total | 1 |
| Pool Type | Indoor Pool |
Building
| Bathroom Total | 1 |
| Bedrooms Above Ground | 1 |
| Bedrooms Below Ground | 1 |
| Bedrooms Total | 2 |
| Amenities | Exercise Centre, Security/concierge, Party Room, Recreation Centre, Sauna, Storage - Locker |
| Appliances | Blinds, Dishwasher, Dryer, Microwave, Refrigerator, Stove, Washer |
| Cooling Type | Central Air Conditioning |
| Exterior Finish | Brick, Concrete |
| Flooring Type | Hardwood, Carpeted |
| Heating Fuel | Natural Gas |
| Heating Type | Forced Air |
| Size Interior | 600 - 699 Ft2 |
| Type | Apartment |
Parking
| Underground |
Land
| Acreage | No |
| Land Amenities | Hospital, Park, Place Of Worship, Schools, Public Transit |
| Zoning Description | Residential |
Rooms
| Level | Type | Length | Width | Dimensions |
|---|---|---|---|---|
| Main Level | Living Room | 4.79 m | 4.42 m | 4.79 m x 4.42 m |
| Main Level | Dining Room | 4.79 m | 4.42 m | 4.79 m x 4.42 m |
| Main Level | Kitchen | 4.78 m | 4.44 m | 4.78 m x 4.44 m |
| Main Level | Den | 2.96 m | 2.26 m | 2.96 m x 2.26 m |
| Main Level | Primary Bedroom | 2.75 m | 2.75 m | 2.75 m x 2.75 m |
Contact Us
Contact us for more information
Rajesh Kumar Wadehra
Broker of Record
336 Mcgibbon Dr
Milton, Ontario L9T 8V2
(905) 457-1242
(888) 893-4058




































