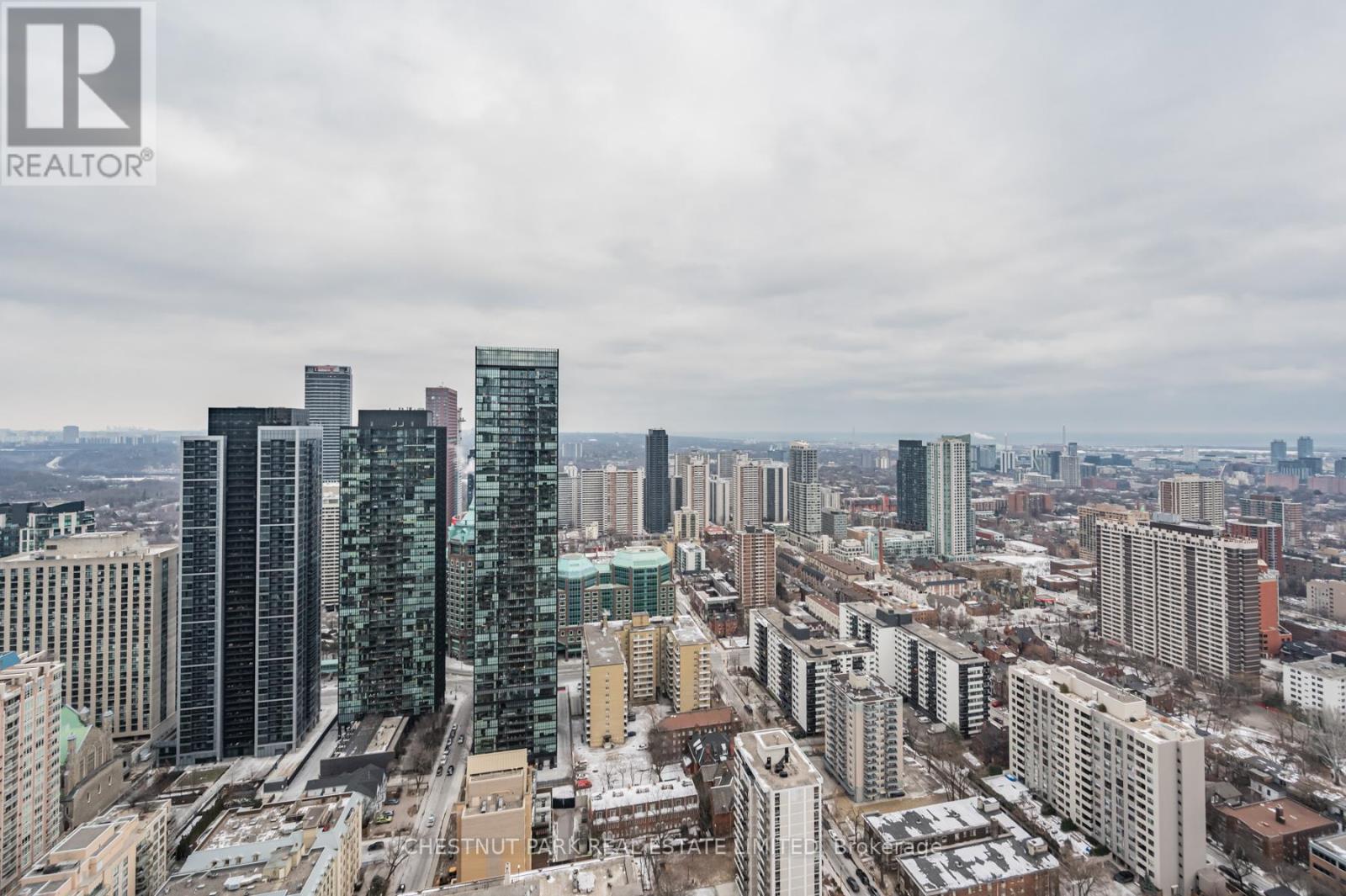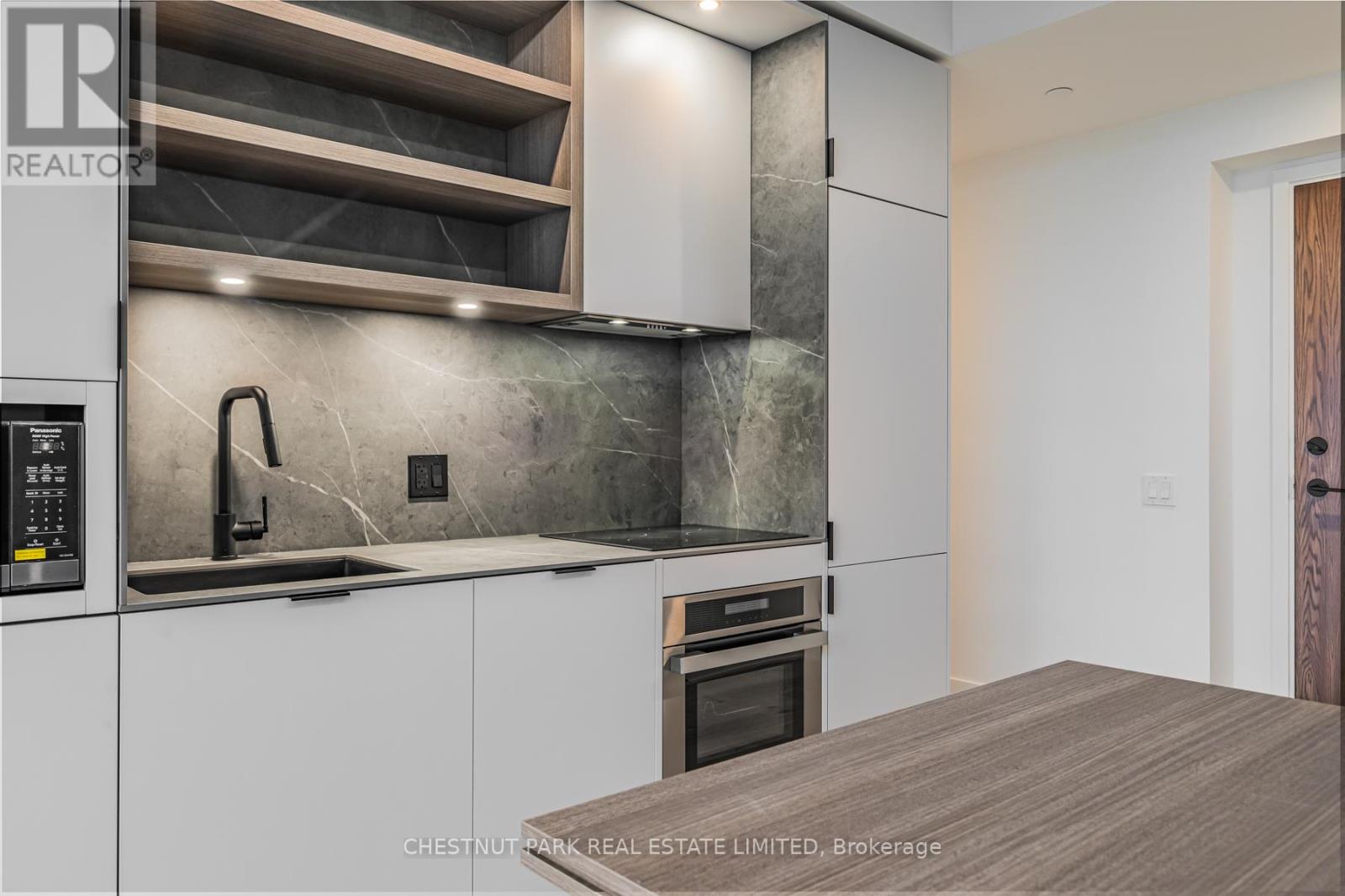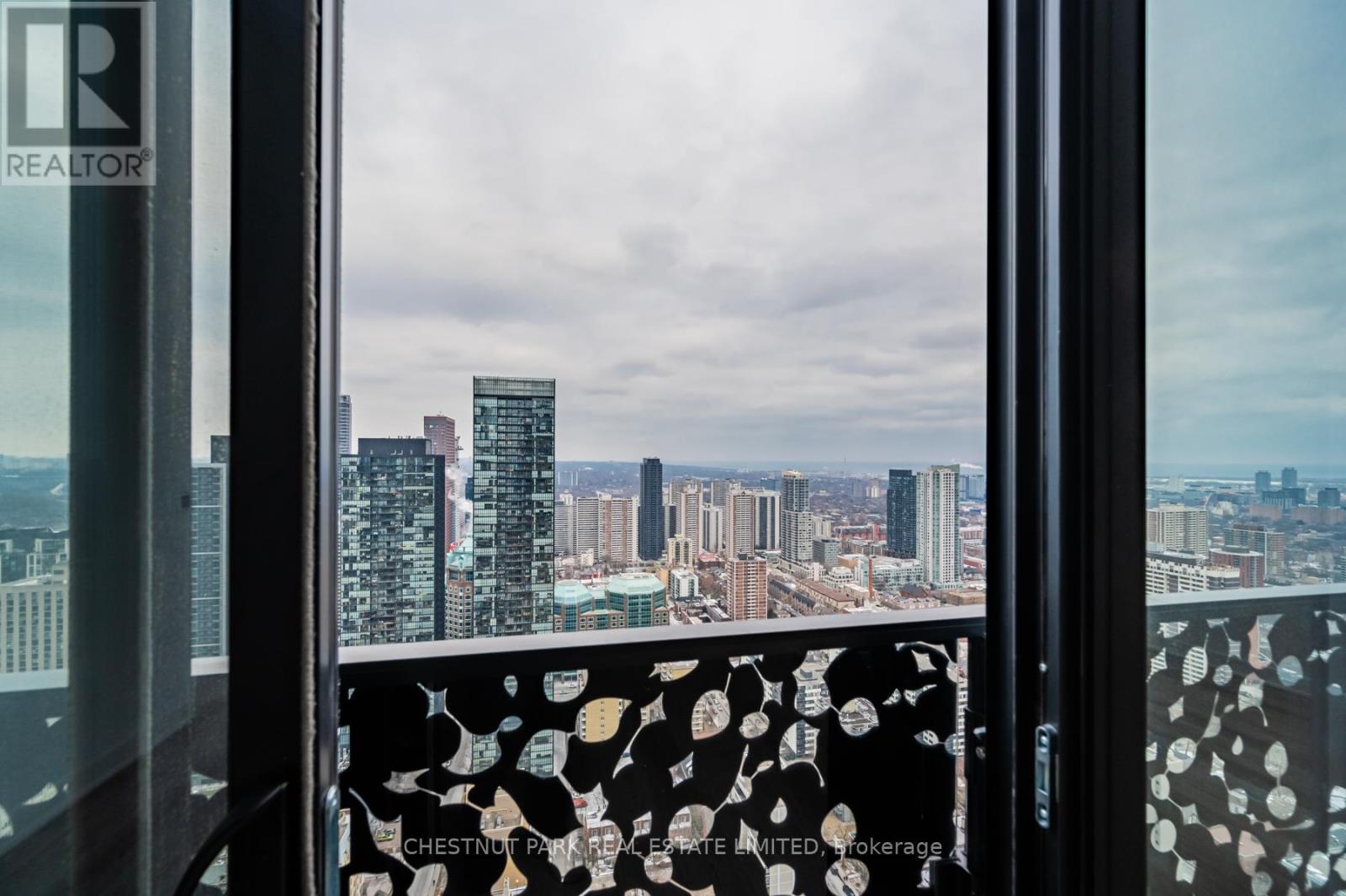4301 - 55 Charles Street E Toronto, Ontario M4Y 0J1
$3,300 Monthly
This rarely available 2-bedroom, 2.5-bathroom suite boasts a thoughtful split bedroom layout, offering over 800 SF of beautifully designed living space. Floor-to-ceiling windows flood the home with natural light, showcasing stunning sunrise views. One of the best layouts in the building, every inch of this suite has been expertly crafted to maximise functionality and comfort. The modern kitchen creates a serene environment to cook and unwind, while the adjacent dining area features a built-in breakfast bench and table ideal for entertaining or using as a buffet space. The open flow between the kitchen and dining area enhances the spacious living room, making it perfect for hosting or relaxing in style. Both bedrooms are complete with Juliette balconies, ensuite bathrooms, and ample closet space, while an additional powder room offers convenience for guests. This is the only layout where both bedrooms are fully separate and do not have the frosted glass doors. Available for immediate occupancy, this suite is a perfect fit for those who appreciate starting their day with the sun and living in a space designed for both practicality and beauty. Residents of 55C Bloor Yorkville Residences enjoy access to a range of world-class amenities, including BBQ areas, meeting rooms, dining lounges, and a fully equipped fitness centerall while taking in stunning views of the iconic Toronto skyline. Ideally located just steps from Bloor and Yonge Stations with easy access to the TTC, this suite is perfectly positioned for both work and leisure. The University of Toronto, Ryerson University, top hospitals, and cultural gems like the ROM are all just minutes away. With a vibrant selection of restaurants, shopping, and entertainment right at your doorstep, this is truly downtown living at its best. Experience the perfect blend of luxury, convenience, and city excitement in one of Torontos most coveted neighbourhoods. (id:24801)
Property Details
| MLS® Number | C11948856 |
| Property Type | Single Family |
| Community Name | Church-Yonge Corridor |
| Amenities Near By | Public Transit, Schools |
| Community Features | Pet Restrictions |
| Features | Ravine, Balcony, Carpet Free |
| View Type | View, City View |
Building
| Bathroom Total | 3 |
| Bedrooms Above Ground | 2 |
| Bedrooms Total | 2 |
| Amenities | Security/concierge, Exercise Centre, Party Room |
| Appliances | Oven - Built-in, Range |
| Cooling Type | Central Air Conditioning |
| Exterior Finish | Concrete |
| Half Bath Total | 1 |
| Heating Fuel | Natural Gas |
| Heating Type | Forced Air |
| Size Interior | 800 - 899 Ft2 |
| Type | Apartment |
Parking
| Underground |
Land
| Acreage | No |
| Land Amenities | Public Transit, Schools |
Rooms
| Level | Type | Length | Width | Dimensions |
|---|---|---|---|---|
| Main Level | Foyer | Measurements not available | ||
| Main Level | Living Room | Measurements not available | ||
| Main Level | Dining Room | Measurements not available | ||
| Main Level | Kitchen | Measurements not available | ||
| Main Level | Primary Bedroom | Measurements not available | ||
| Main Level | Bedroom 2 | Measurements not available |
Contact Us
Contact us for more information
Katie Blacha
Salesperson
1300 Yonge St Ground Flr
Toronto, Ontario M4T 1X3
(416) 925-9191
(416) 925-3935
www.chestnutpark.com/




























