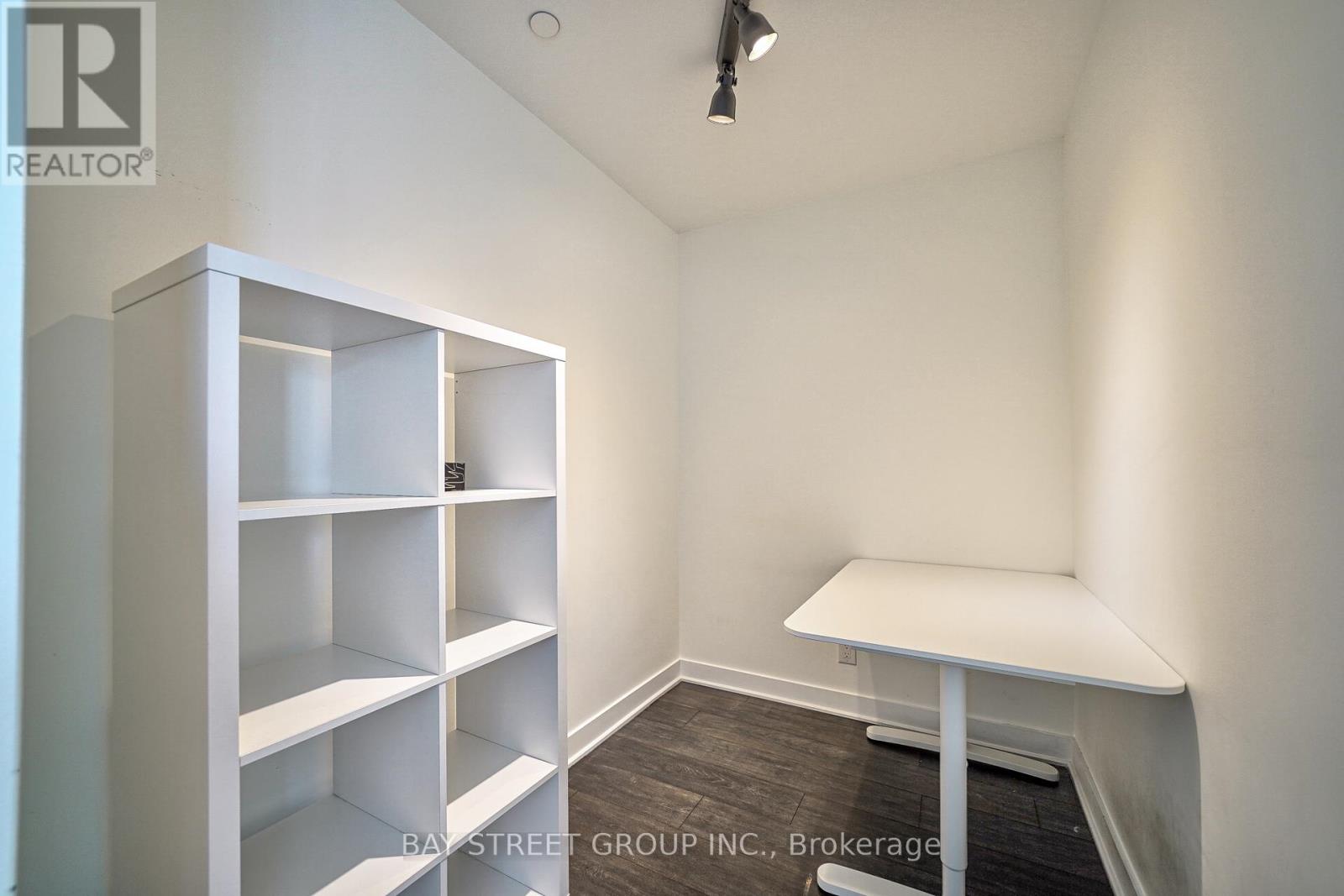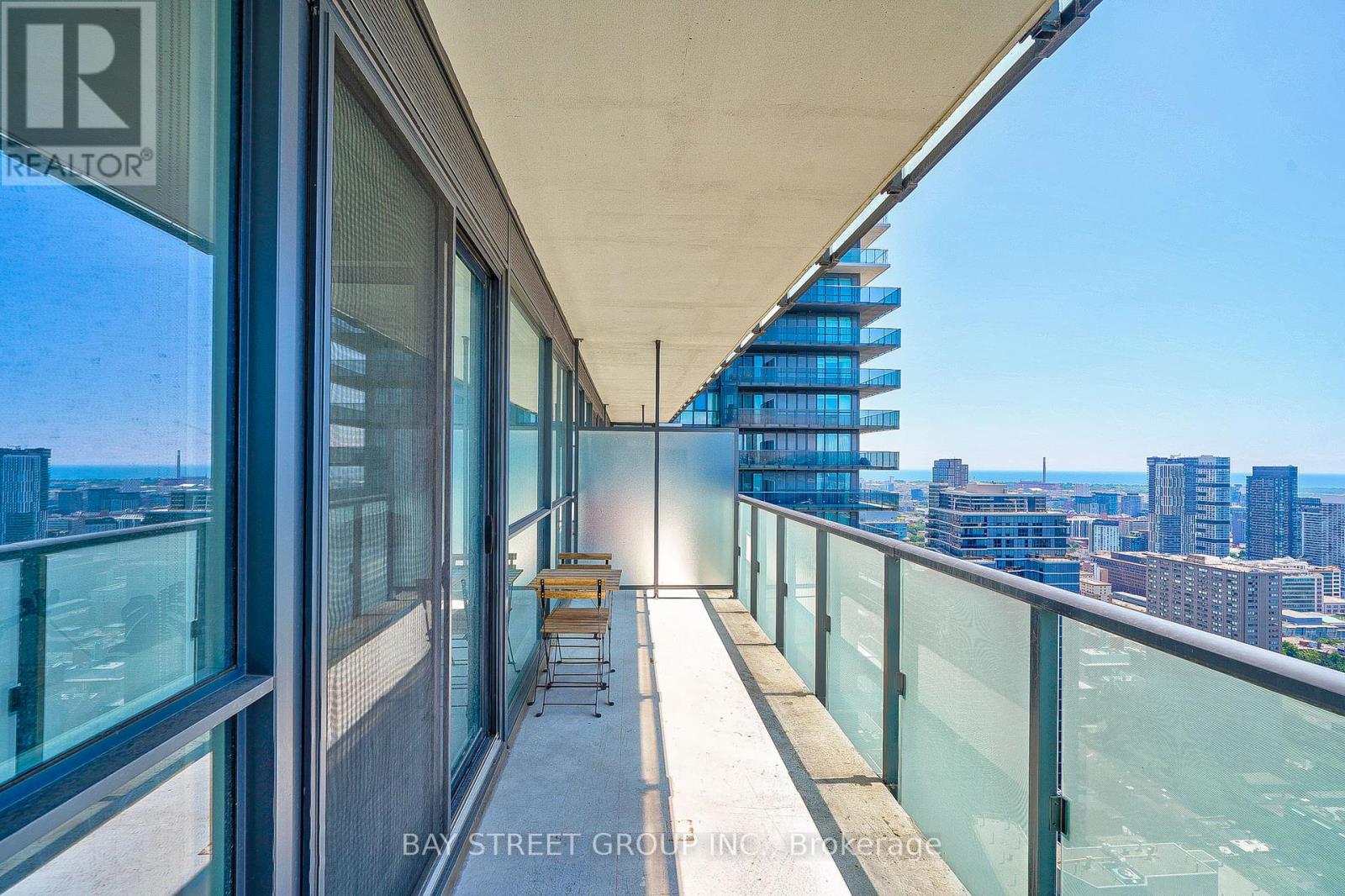4301 - 15 Grenville Street Toronto, Ontario M4Y 0B9
$739,000Maintenance, Common Area Maintenance, Heat, Insurance, Water
$514.85 Monthly
Maintenance, Common Area Maintenance, Heat, Insurance, Water
$514.85 MonthlyStunning Luxury Karma Condo In The Heart Of Downtown At Yonge And College. Completely Unobstructed & Approx. 180 Degree South Facing Lake Plus City View! Incredibly Well-Maintained One Bedroom Plus Den, 9' Ceiling, Laminated Floor Thru-Out. The Den Can Easily Be Converted To A Second Bedroom, Large Balcony. Located In The Heart Of Toronto, Steps To Subway, U Of T, Ryerson, Hospitals, Shopping & Entertainment And All Amenities. Great Amenities Party Rm, Rooftop Terr W/ Lounge & Bbq. Movie Theatre, Pool Rm, Ping Pong. **** EXTRAS **** All Existing Light Fixtures, All Window Coverings, Fridge, Stove, Microwave, Dishwasher, Washer & Dryer. 1 Locker Included. (id:24801)
Property Details
| MLS® Number | C11908383 |
| Property Type | Single Family |
| Community Name | Bay Street Corridor |
| AmenitiesNearBy | Hospital, Park, Public Transit, Schools |
| CommunityFeatures | Pet Restrictions |
| Features | Balcony, Carpet Free |
| ViewType | View, Lake View, City View |
Building
| BathroomTotal | 1 |
| BedroomsAboveGround | 1 |
| BedroomsBelowGround | 1 |
| BedroomsTotal | 2 |
| Amenities | Security/concierge, Exercise Centre, Party Room, Sauna, Storage - Locker |
| CoolingType | Central Air Conditioning |
| ExteriorFinish | Concrete |
| FireProtection | Alarm System, Security System, Security Guard, Smoke Detectors |
| FlooringType | Laminate |
| HeatingFuel | Natural Gas |
| HeatingType | Forced Air |
| SizeInterior | 499.9955 - 598.9955 Sqft |
| Type | Apartment |
Parking
| Underground |
Land
| Acreage | No |
| LandAmenities | Hospital, Park, Public Transit, Schools |
| ZoningDescription | Residential |
Rooms
| Level | Type | Length | Width | Dimensions |
|---|---|---|---|---|
| Flat | Living Room | 6.51 m | 3.12 m | 6.51 m x 3.12 m |
| Flat | Dining Room | 6.51 m | 3.12 m | 6.51 m x 3.12 m |
| Flat | Kitchen | 6.51 m | 3.12 m | 6.51 m x 3.12 m |
| Flat | Primary Bedroom | 3.04 m | 2.88 m | 3.04 m x 2.88 m |
| Flat | Den | 2.39 m | 1.93 m | 2.39 m x 1.93 m |
Interested?
Contact us for more information
Lily Lee
Broker
8300 Woodbine Ave Ste 500
Markham, Ontario L3R 9Y7






































