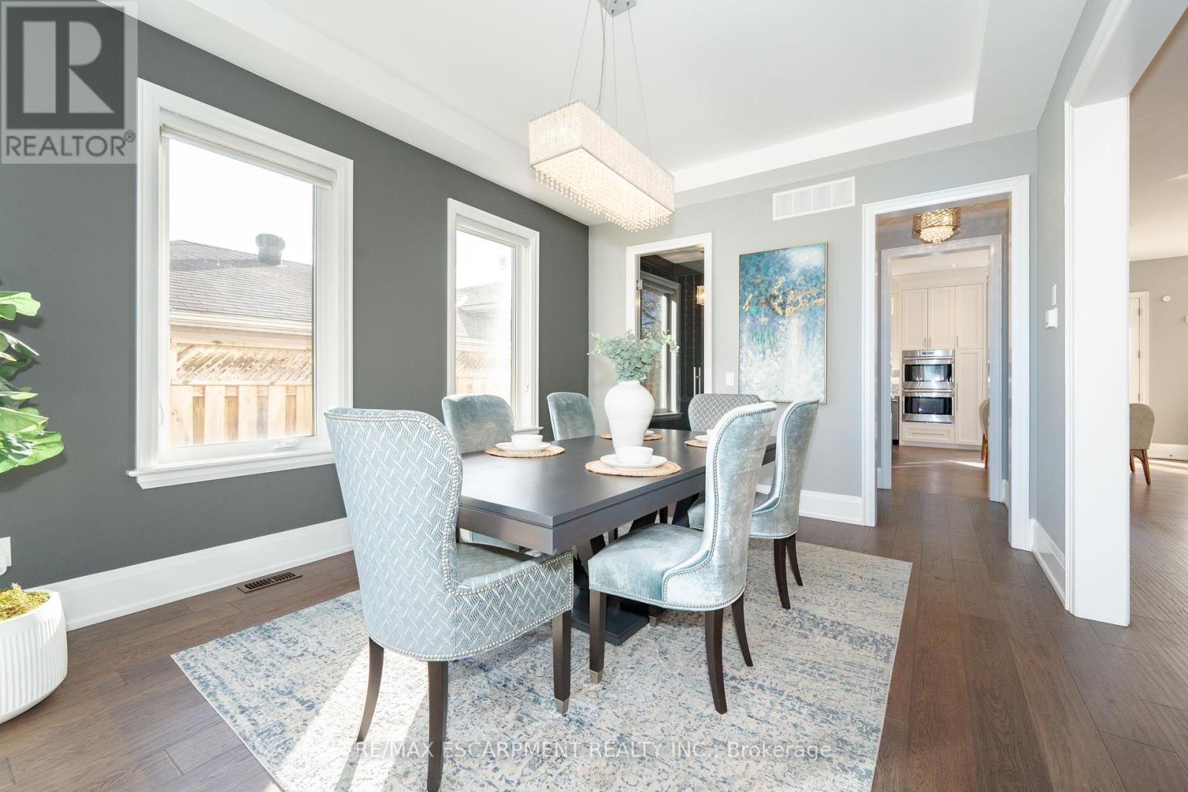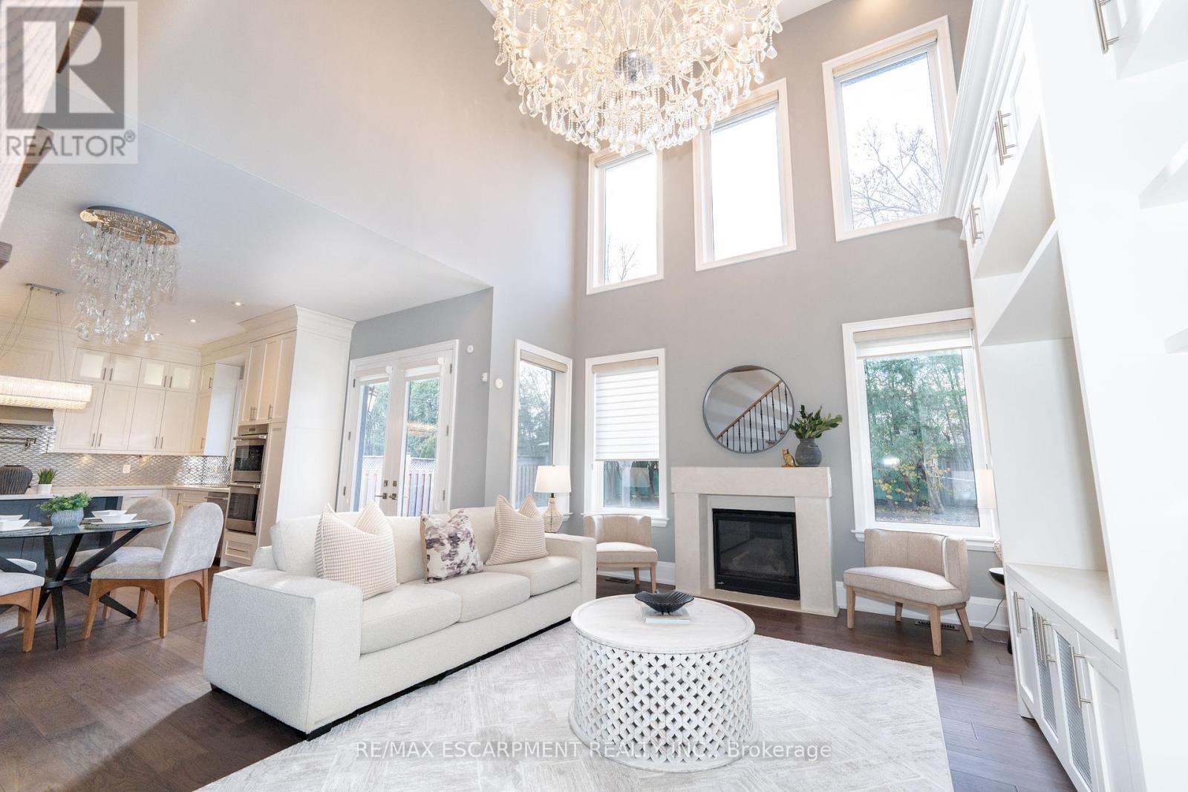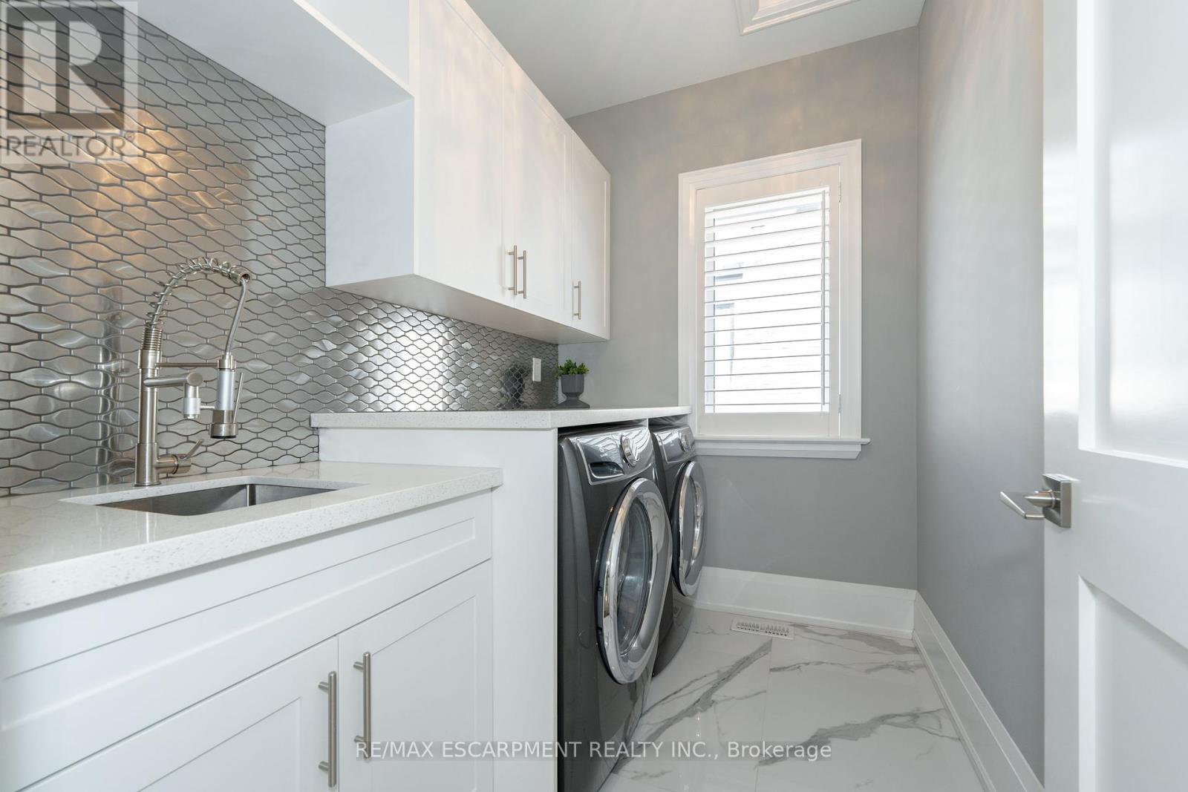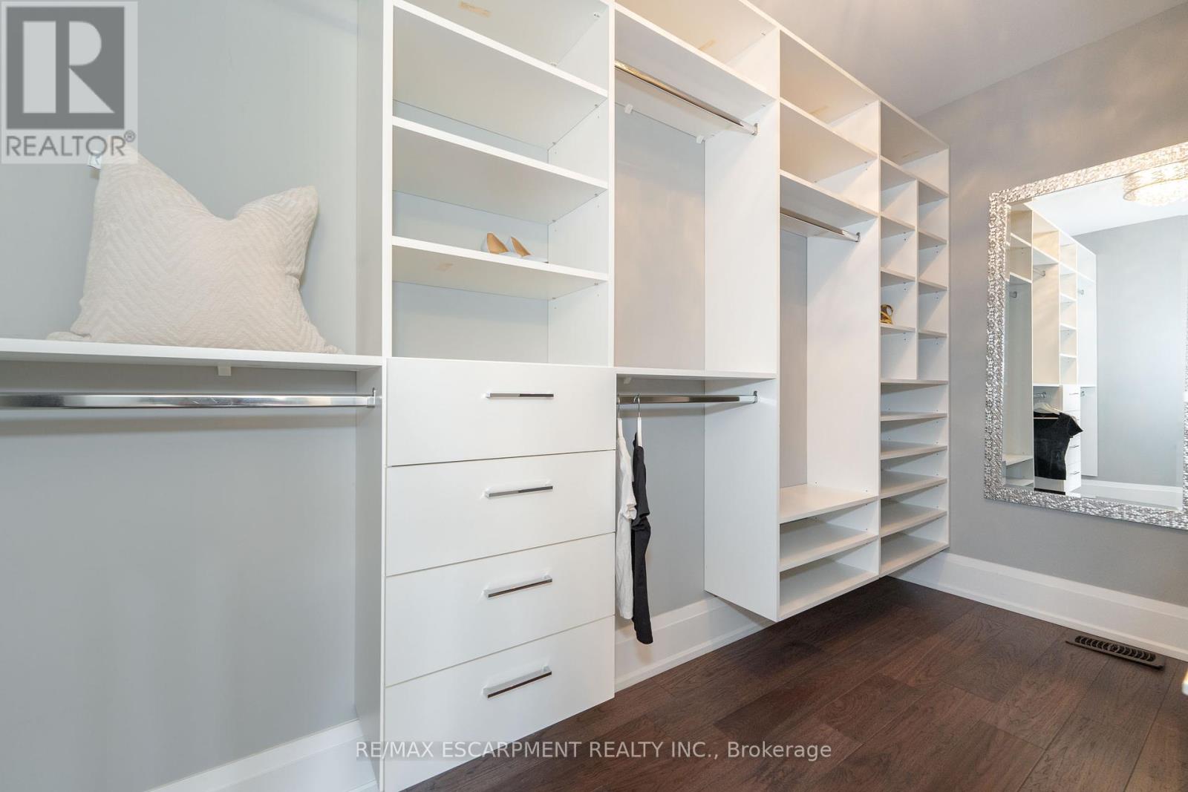430 Stanfield Drive Oakville, Ontario L6L 3P9
$3,088,800
Gorgeous 4-Bedroom Detached Home in Bronte, Oakville. This Stunning Home features Open-concept Living with premium wide plank flooring, a Modern Kitchen Equipped with Stainless Steel Appliances, and a Separate Dining Room. The Bright Living Room Boasts 10-foot ceilings, foor-to-ceiling windows, and a gas fireplace. The Master Bedroom Includes a Walk-In Closet With Built-in Organizers and a Spa-like Ensuite. The Fully Finished Basement Features Pot Lights and 9-foot ceilings, Offering Versatile Additional Living space. The Stone-paved Driveway Provides Parking for 6 Cars, Complemented by a 2-Car Attached Garage. Elegant Modern Bathrooms Throughout. This home features a custom walk-in wine room and a custom media unit. The Thoughtful Design Throughout Makes This Home Truly Exceptional. Book A Showing Today! **EXTRAS** NONE (id:24801)
Open House
This property has open houses!
2:00 pm
Ends at:4:00 pm
Property Details
| MLS® Number | W11880394 |
| Property Type | Single Family |
| Community Name | Bronte West |
| Parking Space Total | 8 |
Building
| Bathroom Total | 5 |
| Bedrooms Above Ground | 4 |
| Bedrooms Total | 4 |
| Amenities | Fireplace(s) |
| Appliances | Dishwasher, Dryer, Refrigerator, Stove, Washer |
| Basement Features | Walk-up |
| Basement Type | N/a |
| Construction Style Attachment | Detached |
| Cooling Type | Central Air Conditioning |
| Exterior Finish | Stone, Stucco |
| Fireplace Present | Yes |
| Flooring Type | Laminate, Hardwood, Porcelain Tile |
| Foundation Type | Poured Concrete |
| Half Bath Total | 1 |
| Heating Fuel | Natural Gas |
| Heating Type | Forced Air |
| Stories Total | 2 |
| Size Interior | 3,000 - 3,500 Ft2 |
| Type | House |
| Utility Water | Municipal Water |
Parking
| Attached Garage | |
| Garage |
Land
| Acreage | No |
| Sewer | Sanitary Sewer |
| Size Depth | 125 Ft |
| Size Frontage | 60 Ft |
| Size Irregular | 60 X 125 Ft |
| Size Total Text | 60 X 125 Ft|1/2 - 1.99 Acres |
| Zoning Description | Rl3-0 |
Rooms
| Level | Type | Length | Width | Dimensions |
|---|---|---|---|---|
| Second Level | Primary Bedroom | 5.89 m | 3.99 m | 5.89 m x 3.99 m |
| Second Level | Bedroom 2 | 3.73 m | 2.84 m | 3.73 m x 2.84 m |
| Second Level | Bedroom 3 | 4.29 m | 3.78 m | 4.29 m x 3.78 m |
| Basement | Media | 4.88 m | 4.11 m | 4.88 m x 4.11 m |
| Basement | Recreational, Games Room | 10.49 m | 5.38 m | 10.49 m x 5.38 m |
| Main Level | Kitchen | 6.32 m | 4.75 m | 6.32 m x 4.75 m |
| Main Level | Dining Room | 4.83 m | 3.73 m | 4.83 m x 3.73 m |
| Main Level | Great Room | 4.88 m | 4.32 m | 4.88 m x 4.32 m |
| Main Level | Study | 3.07 m | 2.87 m | 3.07 m x 2.87 m |
| Main Level | Mud Room | 2.92 m | 1.85 m | 2.92 m x 1.85 m |
https://www.realtor.ca/real-estate/27707650/430-stanfield-drive-oakville-bronte-west-bronte-west
Contact Us
Contact us for more information
Betsy Wang
Broker
www.betsywangteam.com/
www.facebook.com/BetsyWangTeam
www.linkedin.com/in/betsy-wang-738b4113b/?originalSubdomain=ca
2180 Itabashi Way #4b
Burlington, Ontario L7M 5A5
(905) 639-7676
(905) 681-9908
www.remaxescarpment.com/
Ahmad Masri
Salesperson
www.betsywangteam.com/
www.facebook.com/soldbymasri
linkedin.com/in/ahmad-masri-83504145
2180 Itabashi Way #4c
Burlington, Ontario L7M 5A5
(905) 639-7676
(905) 681-9908










































