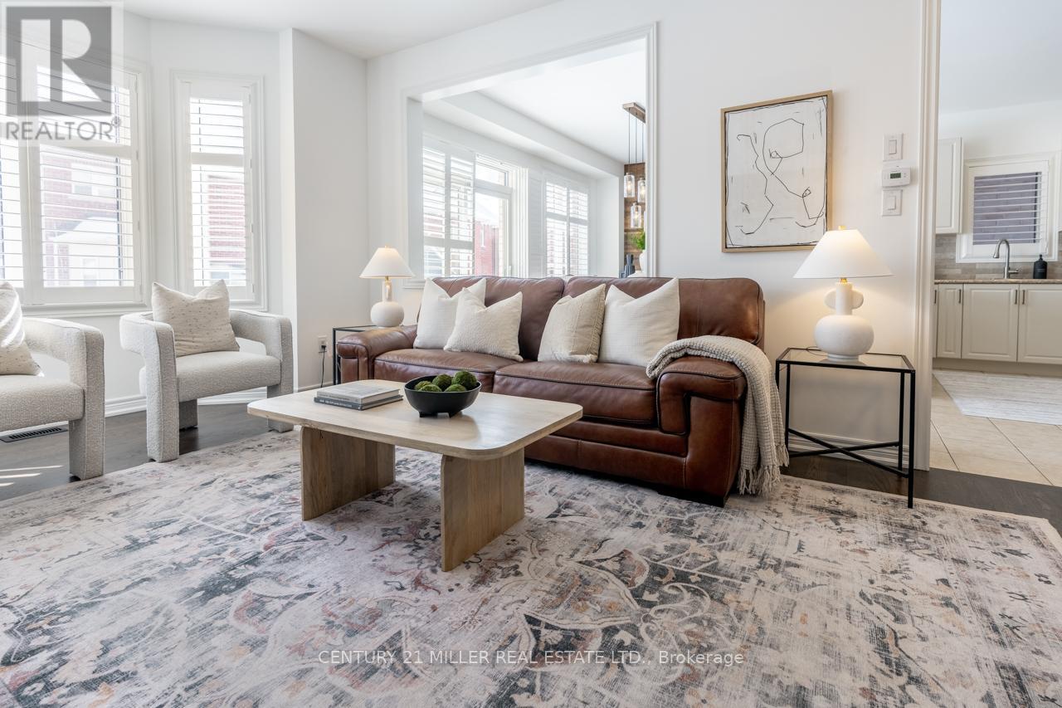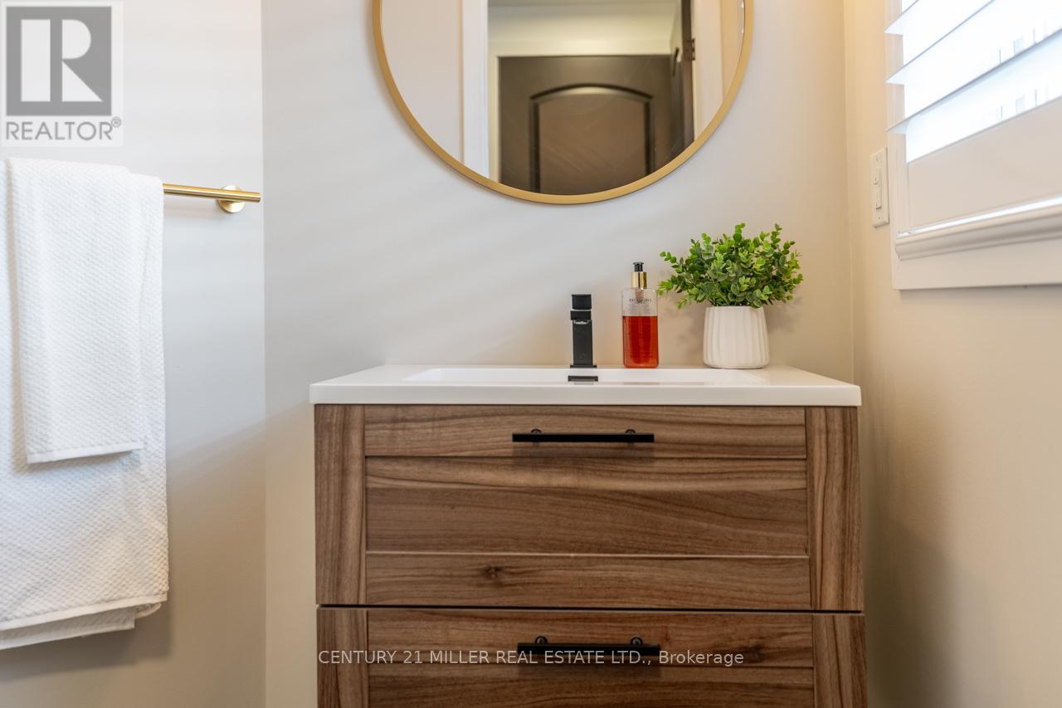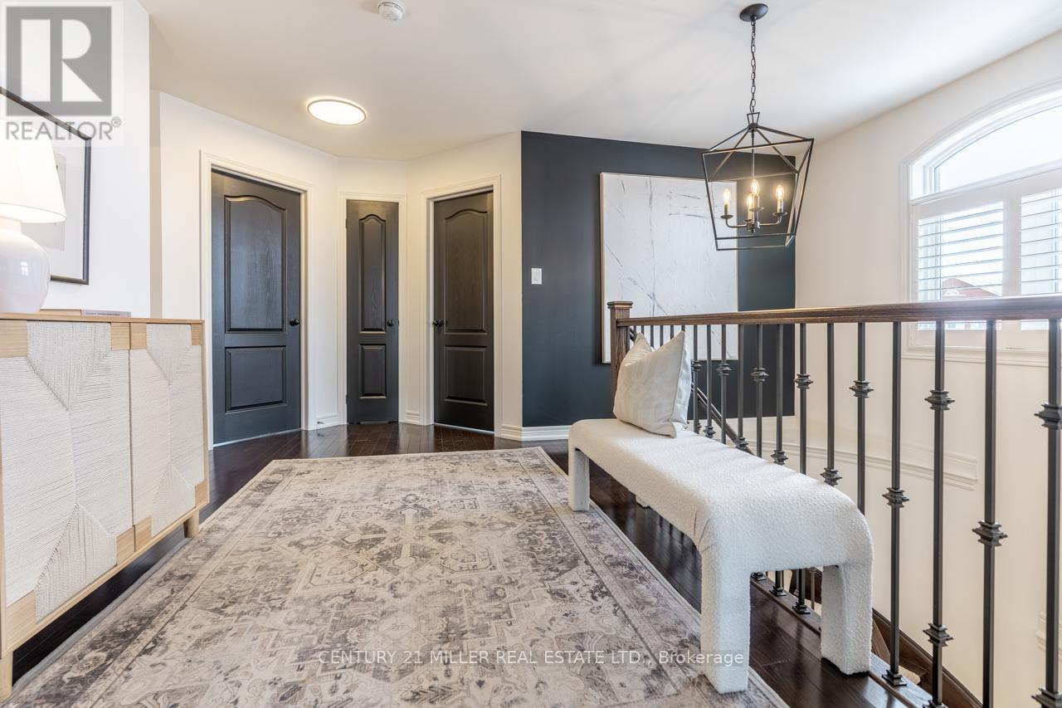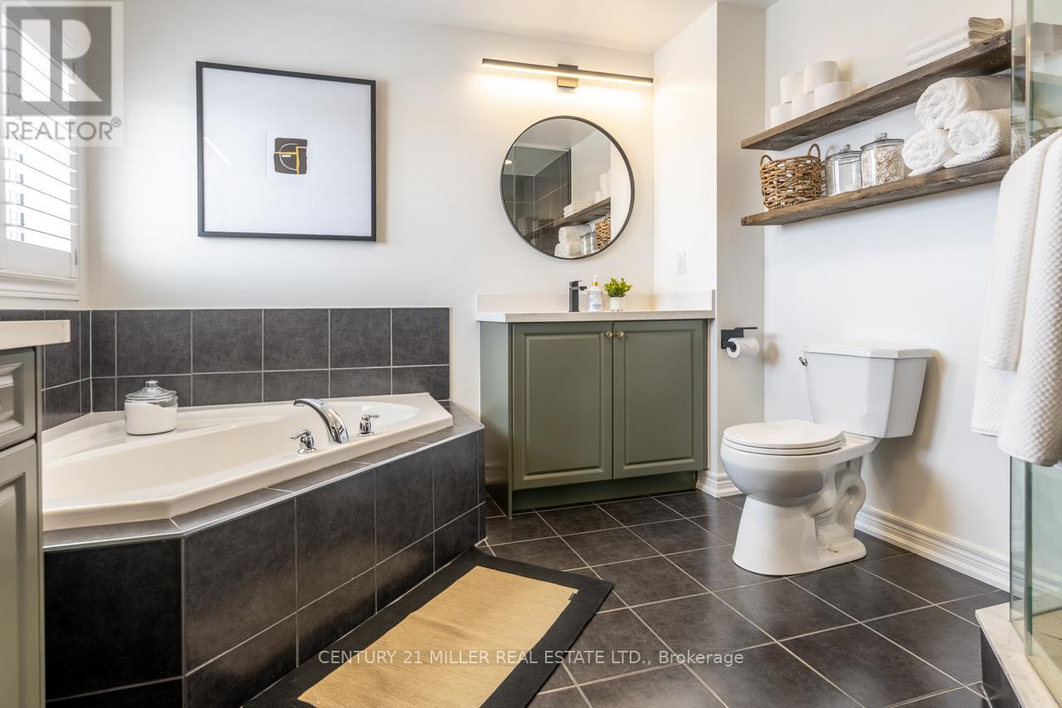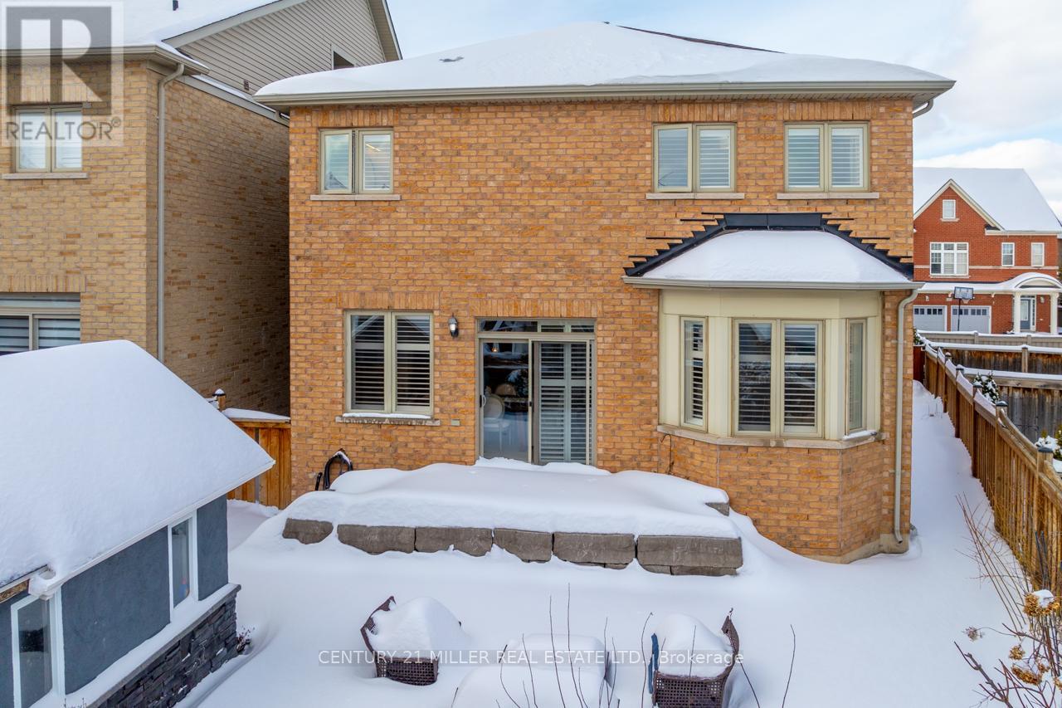430 Harkin Place Milton, Ontario L9T 7Y1
$1,297,900
Enjoy owning an Arista-built detached home in Milton Trails, part of the scenic Scott Neighbourhood. Enjoy a welcoming tiled sunken foyer, 9-foot smooth ceilings, and a curved hardwood staircase with wrought-iron spindles. The main floor features a bright living room with a natural gas fireplace framed by a stone surround, while the chef-inspired kitchen features tall upper cabinets, stainless steel appliances (including a pot-filler faucet), and a spacious island with a breakfast bar. Upstairs, four generous bedrooms await, each showcasing hardwood floors. The primary suite has a tray ceiling, pot lights, and a spa-like ensuite with a soaker tub and separate shower. A finished basement provides extra living space for family recreation and a home office. Step outside to a fully fenced backyard and a covered front porch ideal for morning coffee or evening chats. Located just a short walk to Starbucks & restaurants, this home provides convenient access to Sherwood Community Centre (with ice rinks, library, and pool) and a quick drive to Halton Conservation areas like Kelso Lake and Glen Eden for year-round outdoor fun. Commuting will be a breeze, thanks to the future 401 interchange at Tremaine Road. Make this inviting home in a prime location your next address! (id:24801)
Open House
This property has open houses!
2:00 pm
Ends at:5:00 pm
Property Details
| MLS® Number | W11980365 |
| Property Type | Single Family |
| Community Name | 1036 - SC Scott |
| Features | Sump Pump |
| Parking Space Total | 4 |
Building
| Bathroom Total | 3 |
| Bedrooms Above Ground | 4 |
| Bedrooms Total | 4 |
| Appliances | Dishwasher, Dryer, Range, Refrigerator, Stove, Washer |
| Basement Development | Finished |
| Basement Type | Full (finished) |
| Construction Style Attachment | Detached |
| Cooling Type | Central Air Conditioning |
| Exterior Finish | Brick |
| Fireplace Present | Yes |
| Fireplace Total | 1 |
| Foundation Type | Poured Concrete |
| Half Bath Total | 1 |
| Heating Fuel | Natural Gas |
| Heating Type | Forced Air |
| Stories Total | 2 |
| Size Interior | 2,000 - 2,500 Ft2 |
| Type | House |
| Utility Water | Municipal Water |
Parking
| Garage |
Land
| Acreage | No |
| Sewer | Sanitary Sewer |
| Size Depth | 31 Ft ,6 In |
| Size Frontage | 55 Ft ,1 In |
| Size Irregular | 55.1 X 31.5 Ft ; 55.10 X 88.73 X 31.46 X 91.84 |
| Size Total Text | 55.1 X 31.5 Ft ; 55.10 X 88.73 X 31.46 X 91.84|under 1/2 Acre |
| Zoning Description | Rmd1*114 |
Rooms
| Level | Type | Length | Width | Dimensions |
|---|---|---|---|---|
| Second Level | Bedroom | 3.34 m | 3.36 m | 3.34 m x 3.36 m |
| Second Level | Bedroom | 3.27 m | 4.5 m | 3.27 m x 4.5 m |
| Second Level | Bedroom | 3.04 m | 4.12 m | 3.04 m x 4.12 m |
| Second Level | Primary Bedroom | 5.7 m | 5.29 m | 5.7 m x 5.29 m |
| Basement | Recreational, Games Room | 9.63 m | 5.85 m | 9.63 m x 5.85 m |
| Basement | Laundry Room | 2.92 m | 2.46 m | 2.92 m x 2.46 m |
| Main Level | Foyer | 3.19 m | 2.36 m | 3.19 m x 2.36 m |
| Main Level | Living Room | 6.4 m | 3.59 m | 6.4 m x 3.59 m |
| Main Level | Kitchen | 3.56 m | 4.17 m | 3.56 m x 4.17 m |
| Main Level | Dining Room | 2.89 m | 4.81 m | 2.89 m x 4.81 m |
https://www.realtor.ca/real-estate/27933963/430-harkin-place-milton-1036-sc-scott-1036-sc-scott
Contact Us
Contact us for more information
Adrian Trott
Salesperson
(800) 617-0090
www.kormendytrott.com/
www.facebook.com/kormendytrott
www.twitter.com/kormendytrott
ca.linkedin.com/pub/adrian-trott/26/486/225/
2400 Dundas St W Unit 6 #513
Mississauga, Ontario L5K 2R8
(905) 845-9180
(905) 845-7674
Chris Behie
Salesperson
2400 Dundas St W Unit 6 #513
Mississauga, Ontario L5K 2R8
(905) 845-9180
(905) 845-7674









