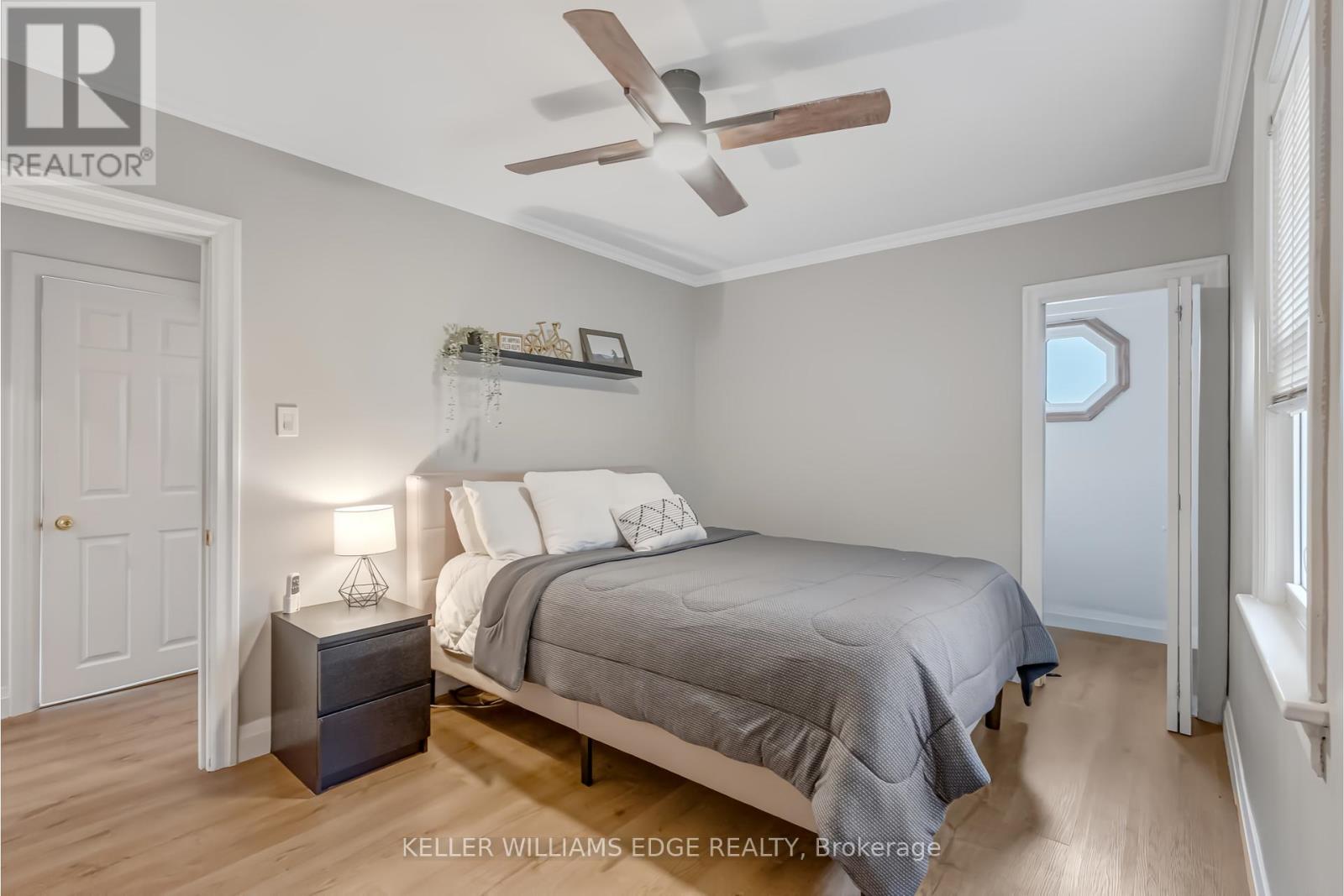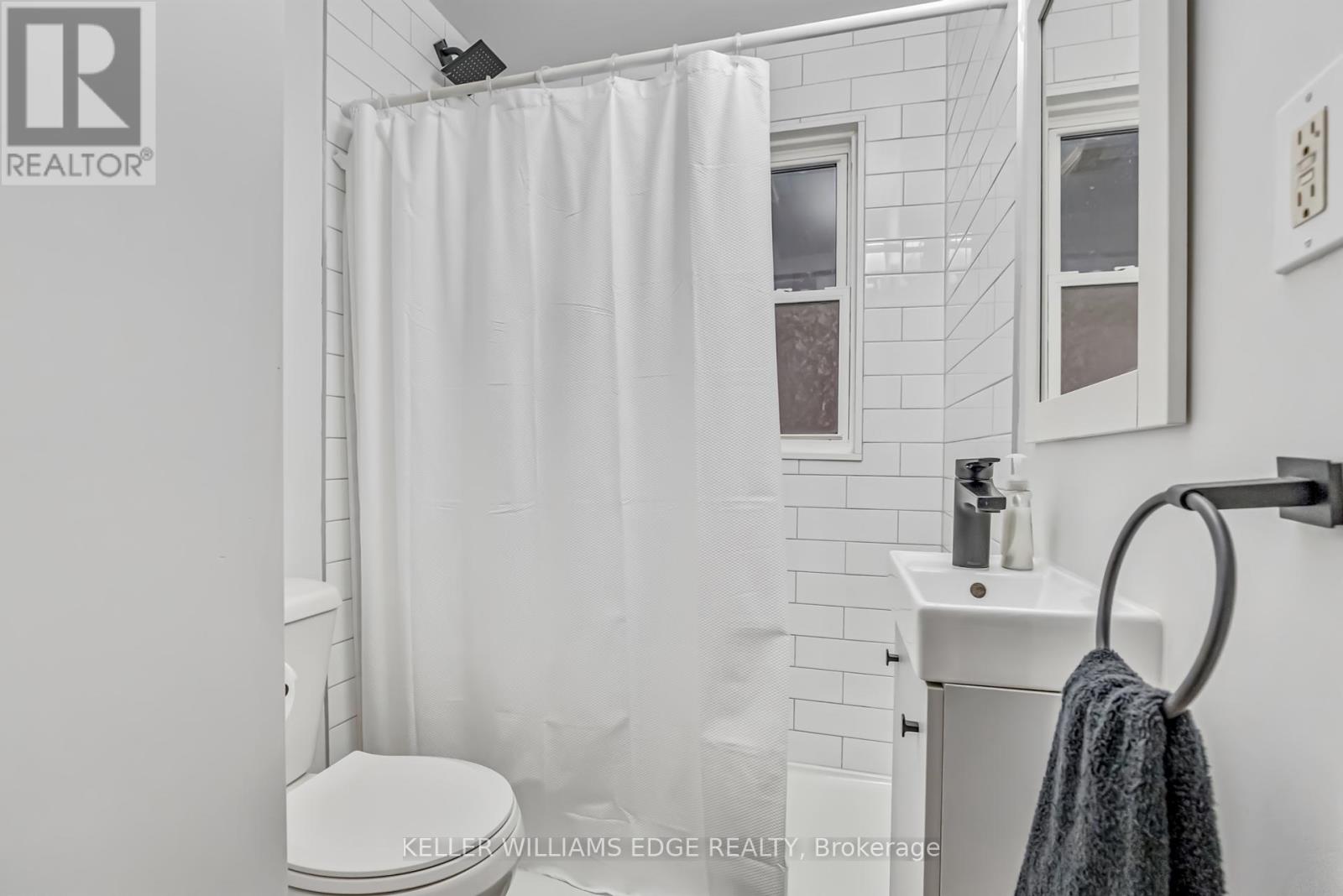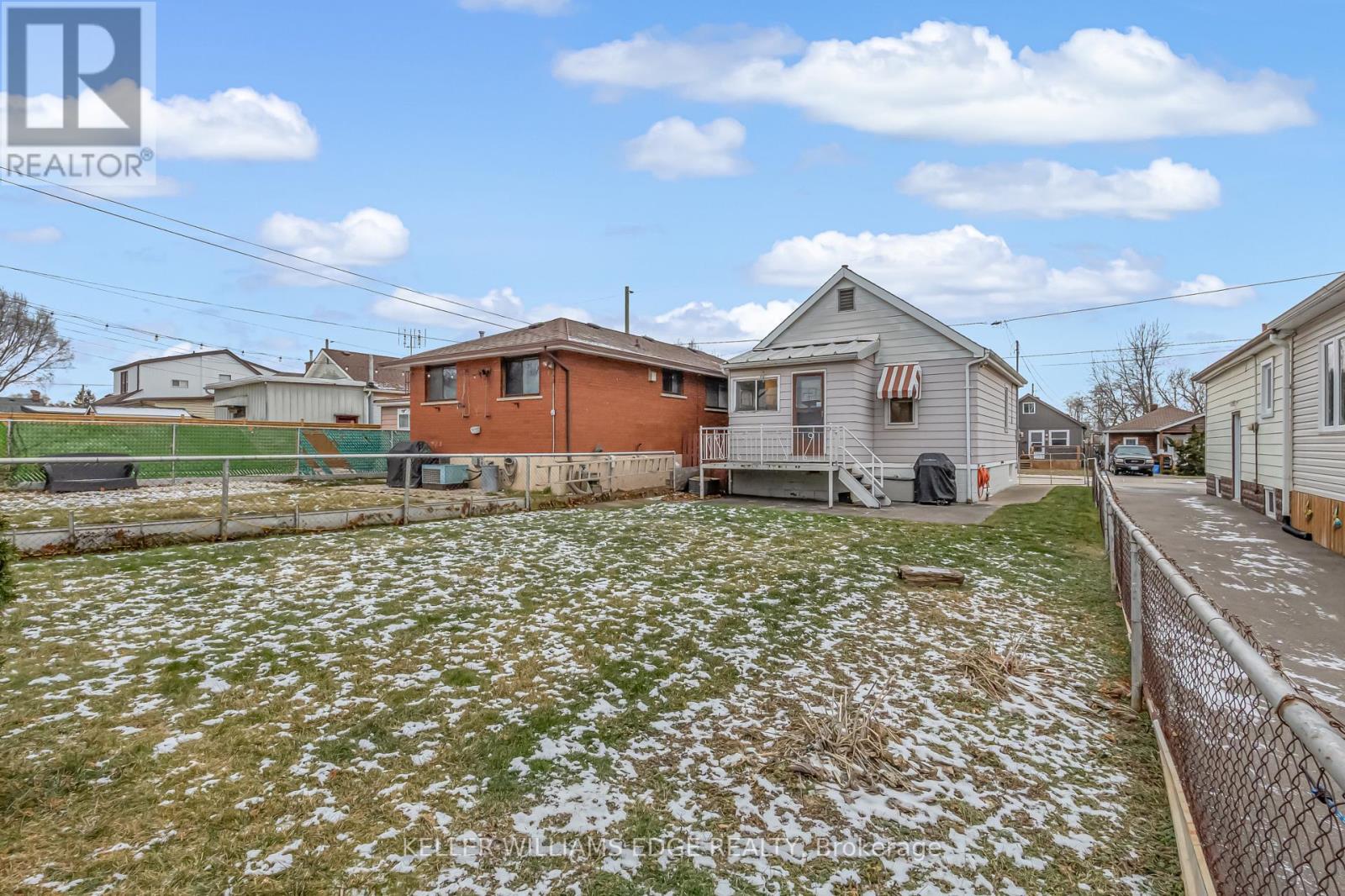430 Brunswick Street Hamilton, Ontario L8H 6S4
$499,900
Welcome to 430 Brunswick Street, a charming bungalow - on a 30 x 100 foot lot - in Hamiltons sought-after McQuesten neighbourhood. Flooded with natural light, this beautifully updated home features brand-new flooring throughout, two spacious bedrooms, and a fully renovated 3-piece bathroom. The living room offers a bright, airy feel with a large window, while the upgraded kitchen boasts modern cabinetry, a stylish tile backsplash, quartz countertops, and stainless-steel appliances (renovations 2022). The spacious unfinished basement is a blank canvas, ready for your creative visionwhether you need a rec room, home office, or extra bedroom. Recent updates included new flooring, a revamped bathroom, a refreshed kitchen, and a full interior repaint, this home is move-in ready. Located close to local restaurants, shops, and major highways, making commuting and enjoying local amenities is a breeze. Dont miss your chance to own this beautifully upgraded bungalow - perfect for first time buyers! (id:24801)
Open House
This property has open houses!
2:00 pm
Ends at:4:00 pm
Property Details
| MLS® Number | X11915057 |
| Property Type | Single Family |
| Community Name | McQuesten |
| ParkingSpaceTotal | 1 |
| Structure | Shed |
Building
| BathroomTotal | 1 |
| BedroomsAboveGround | 2 |
| BedroomsTotal | 2 |
| ArchitecturalStyle | Bungalow |
| BasementDevelopment | Unfinished |
| BasementType | Full (unfinished) |
| ConstructionStyleAttachment | Detached |
| CoolingType | Central Air Conditioning |
| ExteriorFinish | Brick, Vinyl Siding |
| FoundationType | Block |
| HeatingFuel | Natural Gas |
| HeatingType | Forced Air |
| StoriesTotal | 1 |
| Type | House |
| UtilityWater | Municipal Water |
Land
| Acreage | No |
| Sewer | Sanitary Sewer |
| SizeDepth | 100 Ft |
| SizeFrontage | 30 Ft |
| SizeIrregular | 30 X 100 Ft |
| SizeTotalText | 30 X 100 Ft |
Rooms
| Level | Type | Length | Width | Dimensions |
|---|---|---|---|---|
| Basement | Utility Room | 3.07 m | 7.47 m | 3.07 m x 7.47 m |
| Basement | Other | 3.56 m | 3.07 m | 3.56 m x 3.07 m |
| Main Level | Living Room | 3.23 m | 3.43 m | 3.23 m x 3.43 m |
| Main Level | Bathroom | Measurements not available | ||
| Main Level | Bedroom | 2.74 m | 3.51 m | 2.74 m x 3.51 m |
| Main Level | Bedroom | 2.74 m | 2.97 m | 2.74 m x 2.97 m |
| Main Level | Kitchen | 3.2 m | 4.37 m | 3.2 m x 4.37 m |
https://www.realtor.ca/real-estate/27783307/430-brunswick-street-hamilton-mcquesten-mcquesten
Interested?
Contact us for more information
Jon Van Geest
Salesperson
3185 Harvester Rd Unit 1a
Burlington, Ontario L7N 3N8


































