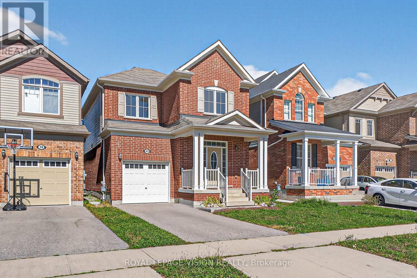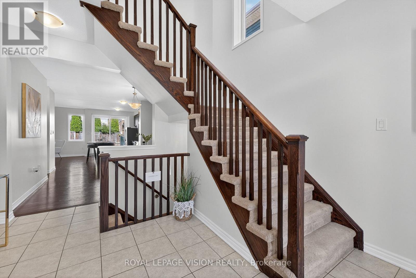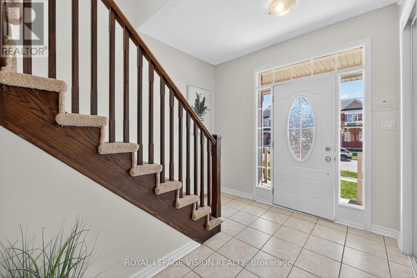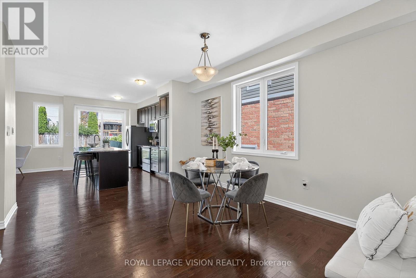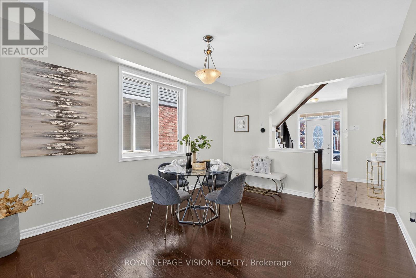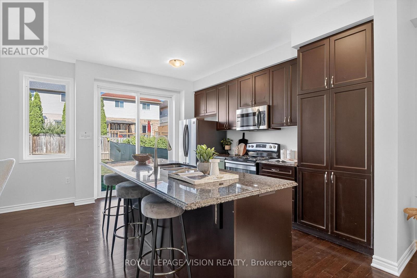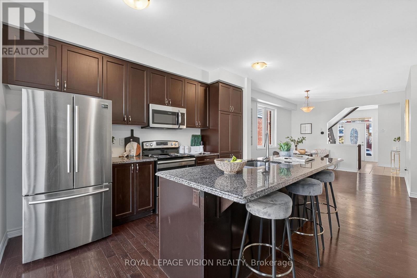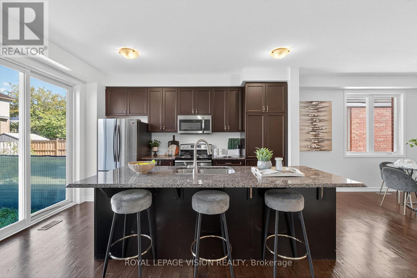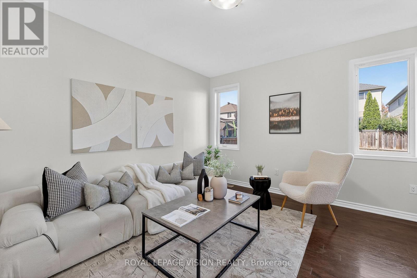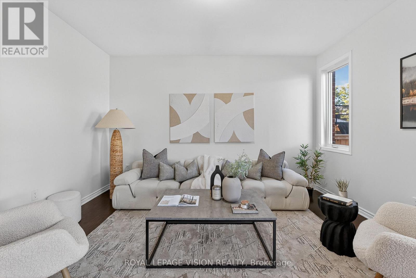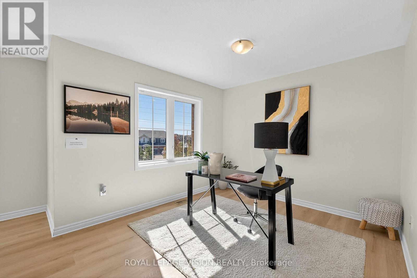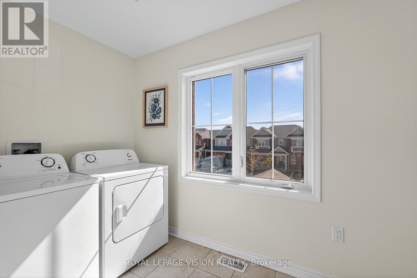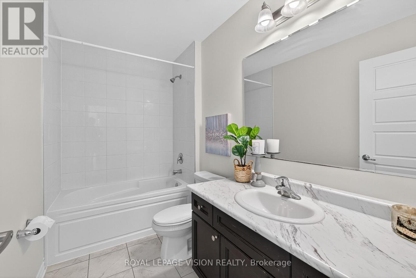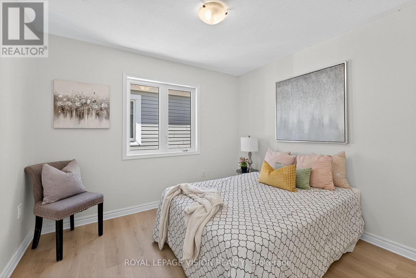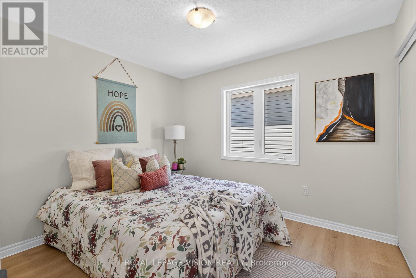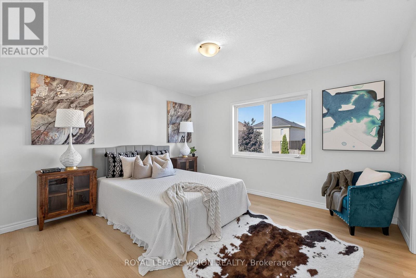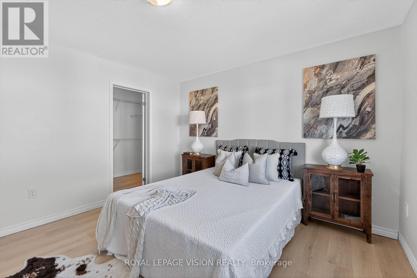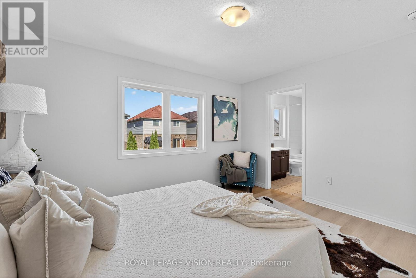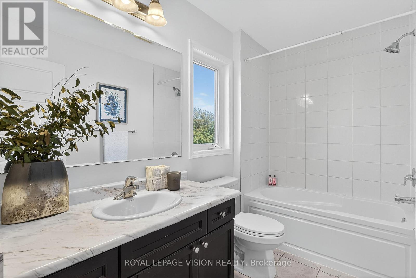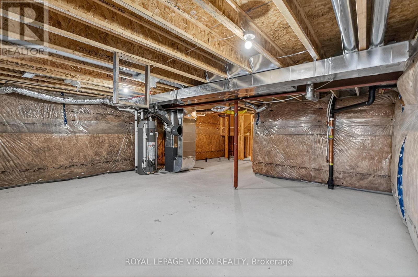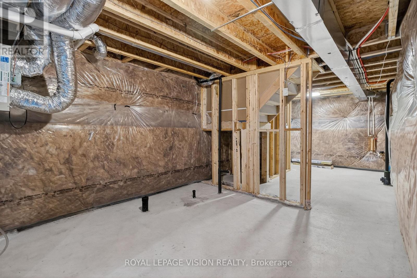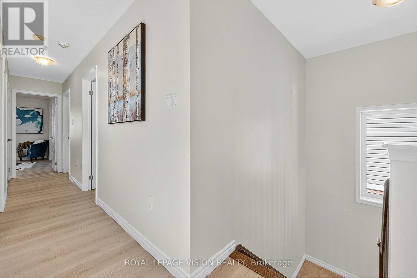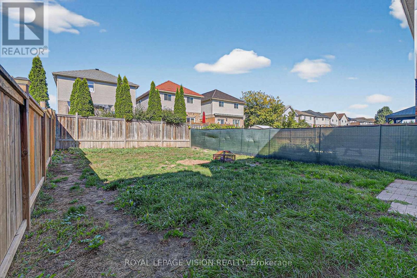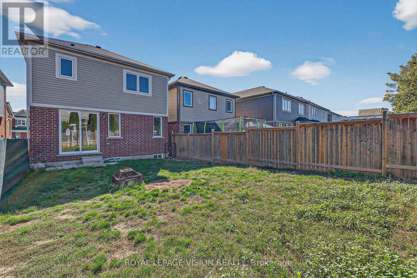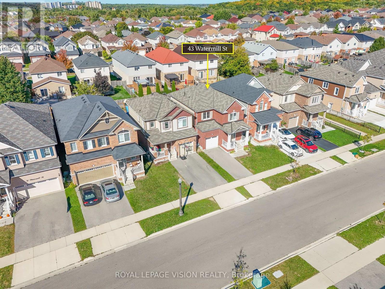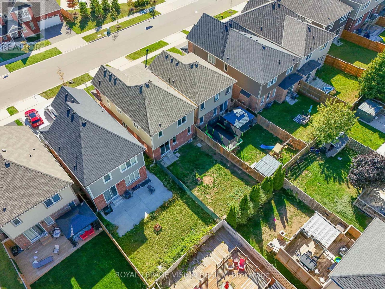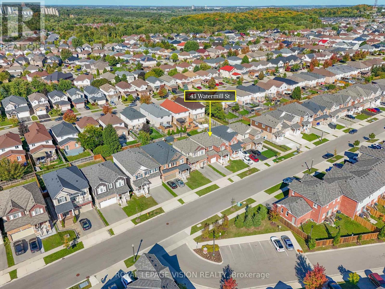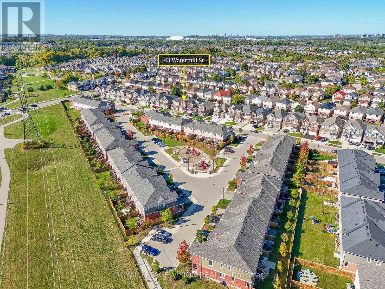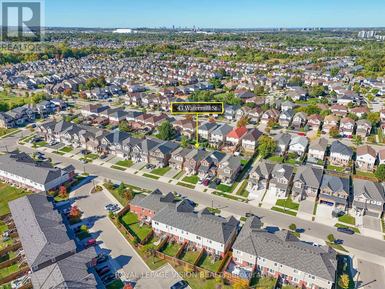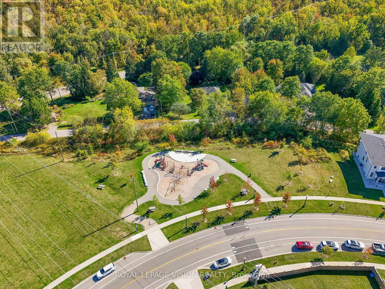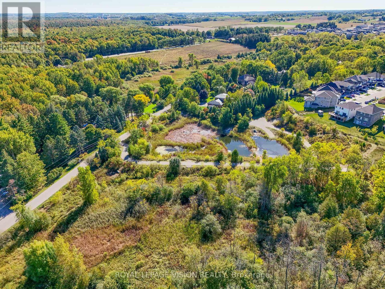43 Watermill Street Kitchener, Ontario N2P 2X6
$839,000
Experience upscale living in Doon South, Kitchener! This stunning Mattamy-built detached home boasts a thoughtfully designed layout with separate living and family rooms, ideal for hosting and everyday comfort. The modern open-concept kitchen showcases granite countertops, a breakfast area, and a walkout to a generous backyard perfect for outdoor gatherings. Spacious bedrooms, including a primary suite with a walk-in closet and private ensuite. A versatile loft can easily be converted into a 4th bedroom. Additional features include second-floor laundry, pot lights. Conveniently located near Hwy 401, top schools, shopping, and everyday amenities. (id:24801)
Property Details
| MLS® Number | X12429154 |
| Property Type | Single Family |
| Equipment Type | Water Heater |
| Parking Space Total | 2 |
| Rental Equipment Type | Water Heater |
Building
| Bathroom Total | 3 |
| Bedrooms Above Ground | 3 |
| Bedrooms Total | 3 |
| Age | 6 To 15 Years |
| Appliances | Water Heater, Dishwasher, Dryer, Stove, Washer, Refrigerator |
| Basement Development | Unfinished |
| Basement Type | N/a (unfinished) |
| Construction Style Attachment | Detached |
| Cooling Type | Central Air Conditioning |
| Exterior Finish | Brick, Vinyl Siding |
| Flooring Type | Hardwood, Carpeted, Ceramic |
| Foundation Type | Poured Concrete |
| Half Bath Total | 1 |
| Heating Fuel | Natural Gas |
| Heating Type | Forced Air |
| Stories Total | 2 |
| Size Interior | 1,500 - 2,000 Ft2 |
| Type | House |
| Utility Water | Municipal Water |
Parking
| Attached Garage | |
| Garage |
Land
| Acreage | No |
| Sewer | Sanitary Sewer |
| Size Depth | 114 Ft ,9 In |
| Size Frontage | 30 Ft |
| Size Irregular | 30 X 114.8 Ft |
| Size Total Text | 30 X 114.8 Ft |
Rooms
| Level | Type | Length | Width | Dimensions |
|---|---|---|---|---|
| Second Level | Sitting Room | 3.96 m | 3.2 m | 3.96 m x 3.2 m |
| Second Level | Primary Bedroom | 3.96 m | 3.66 m | 3.96 m x 3.66 m |
| Second Level | Bedroom 2 | 3.2 m | 2.84 m | 3.2 m x 2.84 m |
| Second Level | Bedroom 3 | 3.25 m | 2.84 m | 3.25 m x 2.84 m |
| Second Level | Laundry Room | 3.3 m | 2.8 m | 3.3 m x 2.8 m |
| Main Level | Living Room | 3.53 m | 3.2 m | 3.53 m x 3.2 m |
| Main Level | Family Room | 4.27 m | 4.11 m | 4.27 m x 4.11 m |
| Main Level | Kitchen | 5.18 m | 2.74 m | 5.18 m x 2.74 m |
| Main Level | Eating Area | 5.18 m | 2.74 m | 5.18 m x 2.74 m |
https://www.realtor.ca/real-estate/28918394/43-watermill-street-kitchener
Contact Us
Contact us for more information
Mahmud Naqvi
Broker
tdotrealestate.ca/
www.facebook.com/tdotrealestate
ca.linkedin.com/in/mahmudnaqvi
1051 Tapscott Rd #1b
Toronto, Ontario M1X 1A1
(416) 321-2228
(416) 321-0002
royallepagevision.com/
Muhammad Naqvi
Salesperson
1051 Tapscott Rd #1b
Toronto, Ontario M1X 1A1
(416) 321-2228
(416) 321-0002
royallepagevision.com/



